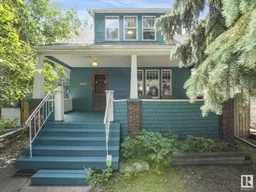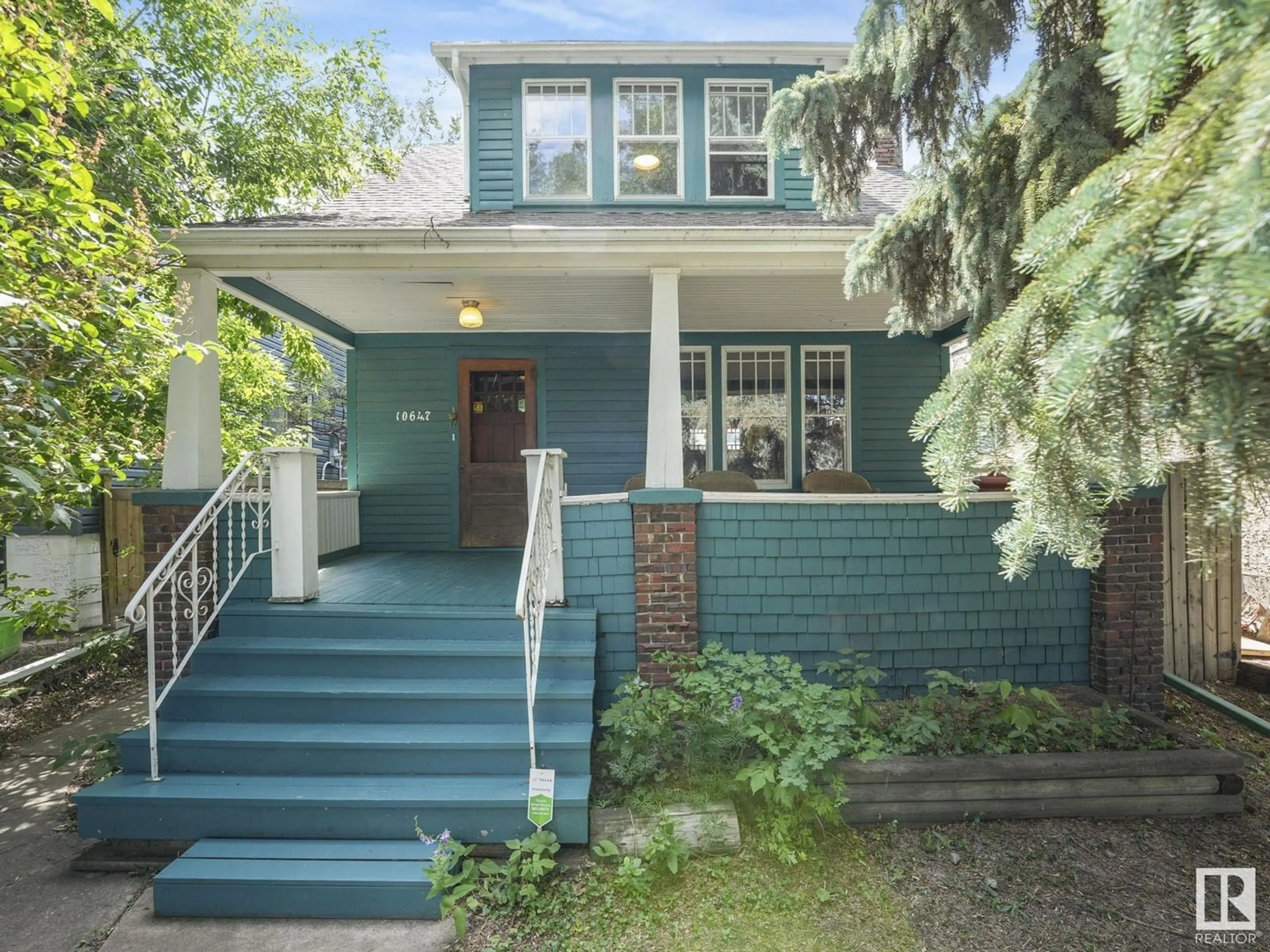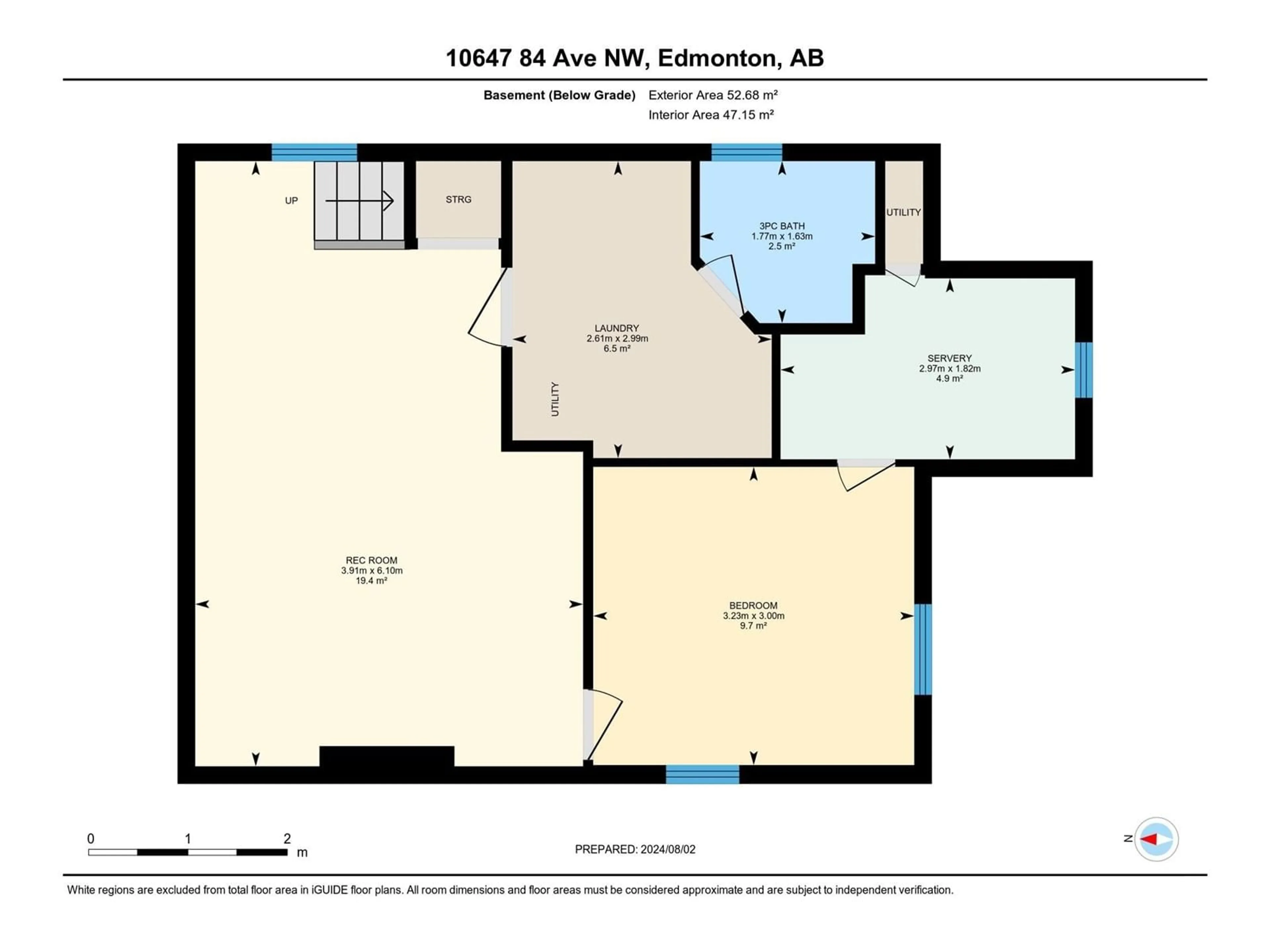10647 84 AV NW NW, Edmonton, Alberta T6E2H7
Contact us about this property
Highlights
Estimated ValueThis is the price Wahi expects this property to sell for.
The calculation is powered by our Instant Home Value Estimate, which uses current market and property price trends to estimate your home’s value with a 90% accuracy rate.Not available
Price/Sqft$418/sqft
Days On Market8 days
Est. Mortgage$2,319/mth
Tax Amount ()-
Description
This Stunning tastefully updated two-story home in Old Strathcona is brimming with character. The home boasts a beautiful fir staircase and railing, fir window casings, a brick mantel with a wood-burning insert and slate hearth, built-in fir bookcases, updated kitchen with granite countertops and a brick alcove. It features maple and fir hardwood floors, a spacious master bedroom with a heated sunroom, a private Juliet balcony, and a 2-piece ensuite, a second bedroom overlooking the canopied street and a full bath complete this floor. The basement includes a third bedroom, a 3-piece bathroom, and a large rec space. It also has a newer high-efficiency furnace and a newer hot water tank. The exterior features a large covered front porch, a tiered cedar deck in the back, and a fully fenced and beautiful landscaped yard with gates on each corner of the lot. An oversized insulated heated dbl detached garage. Located within walking distance to the U of A, Whyte Ave, shopping, restaurants, and the river valley. (id:39198)
Property Details
Interior
Features
Basement Floor
Bedroom 3
Property History
 49
49

