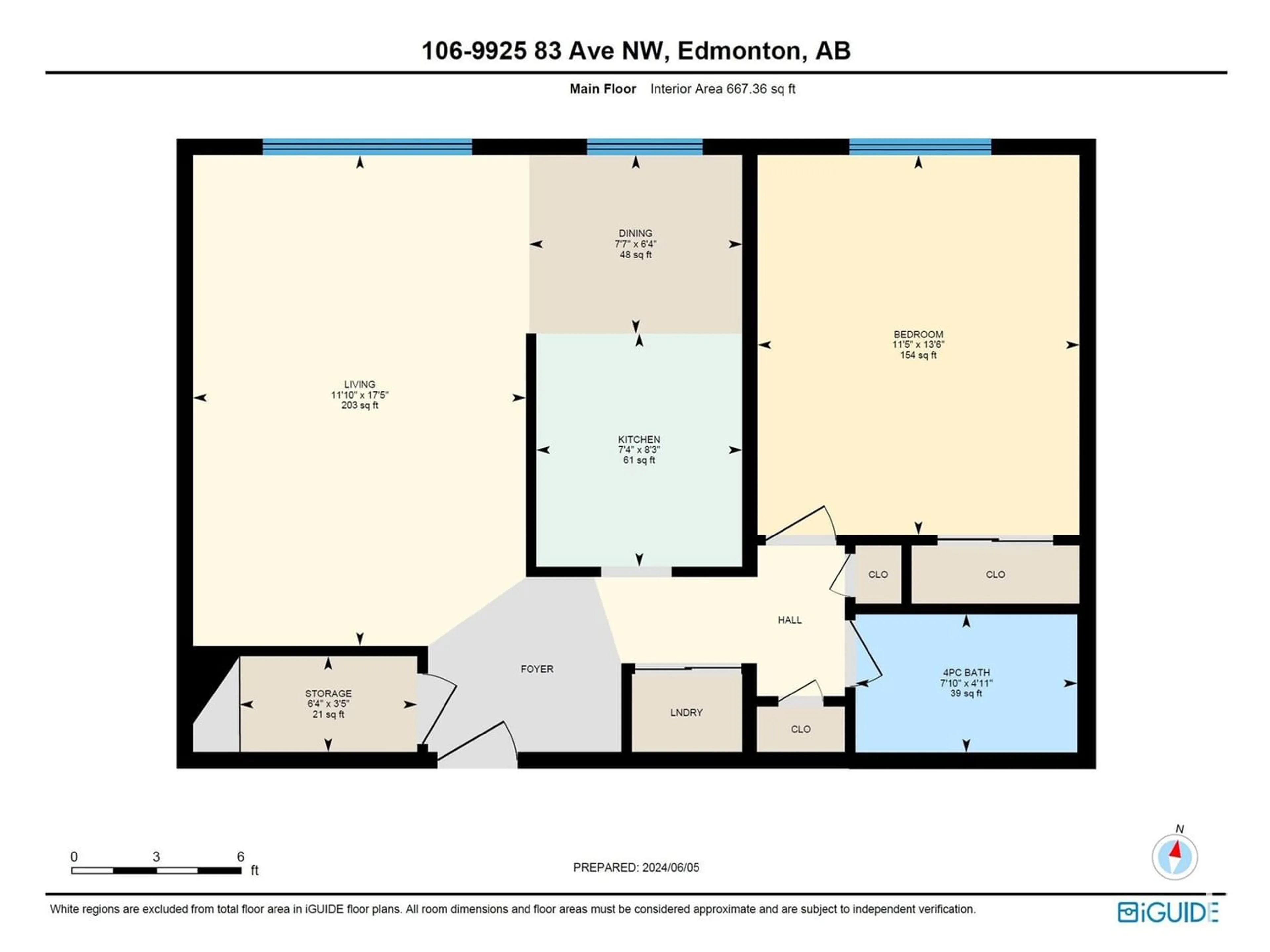#106 9925 83 AV NW, Edmonton, Alberta T6E2B9
Contact us about this property
Highlights
Estimated ValueThis is the price Wahi expects this property to sell for.
The calculation is powered by our Instant Home Value Estimate, which uses current market and property price trends to estimate your home’s value with a 90% accuracy rate.Not available
Price/Sqft$193/sqft
Days On Market60 days
Est. Mortgage$554/mth
Maintenance fees$438/mth
Tax Amount ()-
Description
Welcome to Seymour Place. This 1 bed 1 bath unit is in an incredible location with easy access to the famous Whyte Avenue, Mill Creek Ravine, downtown, and the University of Alberta! The neighbourhood is extremely walkable, but if you don't want to walk there is also transit steps away, a bike lane right in front of the building, and an assigned parking stall for your vehicle. Inside the unit is well maintained and has a large living space with fantastic windows (and new blinds). The kitchen boasts timeless wood cabinets, granite countertops, and a dining nook open to the living space. There is also a large in-suite storage room and hookups for a ventless washer/dryer combo. You can also rest assured that this unit is in a well maintained building with various upgrades including windows, electrical, and more. All of this value at such an affordable price point makes this a great option for first time buyers, investors, and students alike. Heat, water, and sewer are all included in your condo fees! (id:39198)
Property Details
Interior
Features
Main level Floor
Living room
3.6 m x 5.32 mDining room
2.31 m x 1.93 mKitchen
2.23 m x 2.53 mPrimary Bedroom
3.49 m x 4.12 mExterior
Parking
Garage spaces 1
Garage type Stall
Other parking spaces 0
Total parking spaces 1
Condo Details
Inclusions
Property History
 19
19

