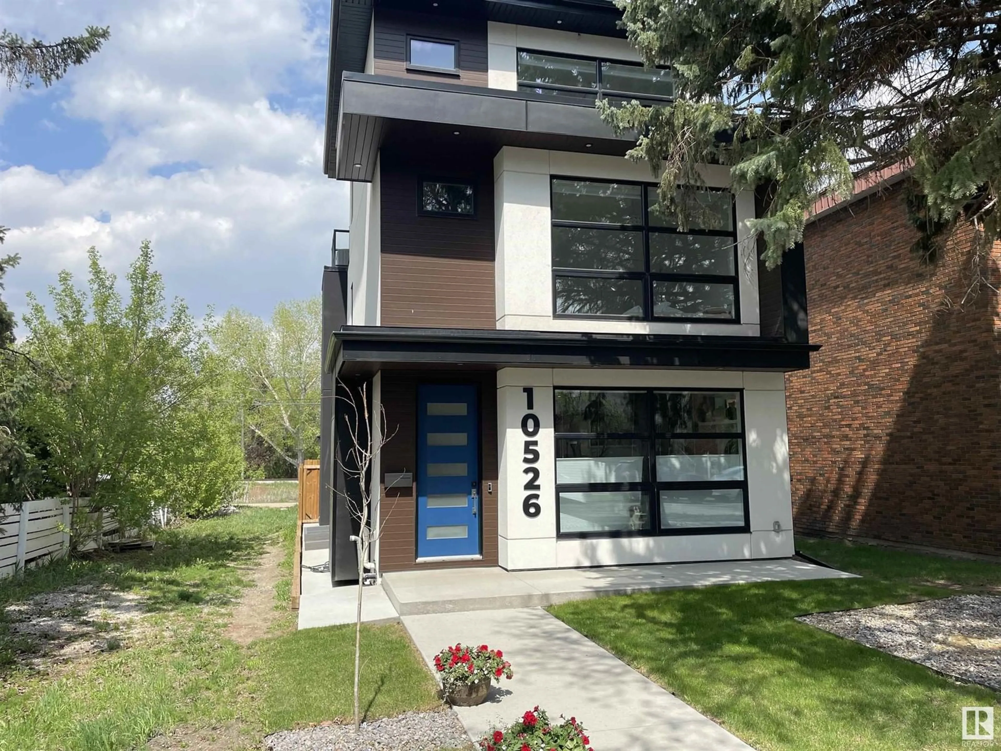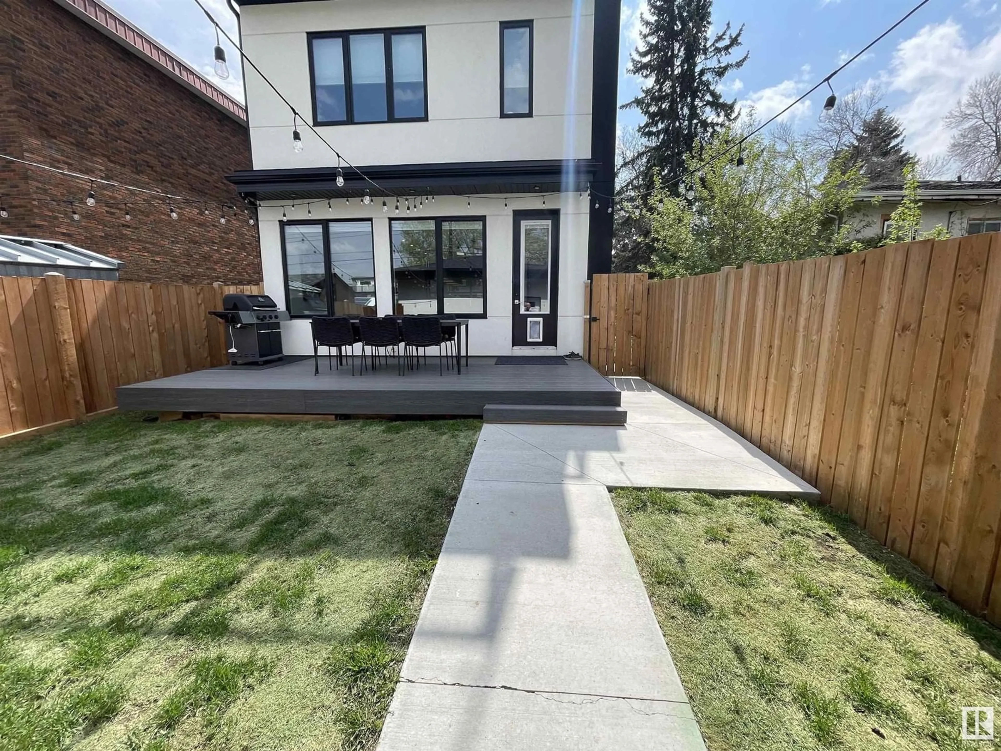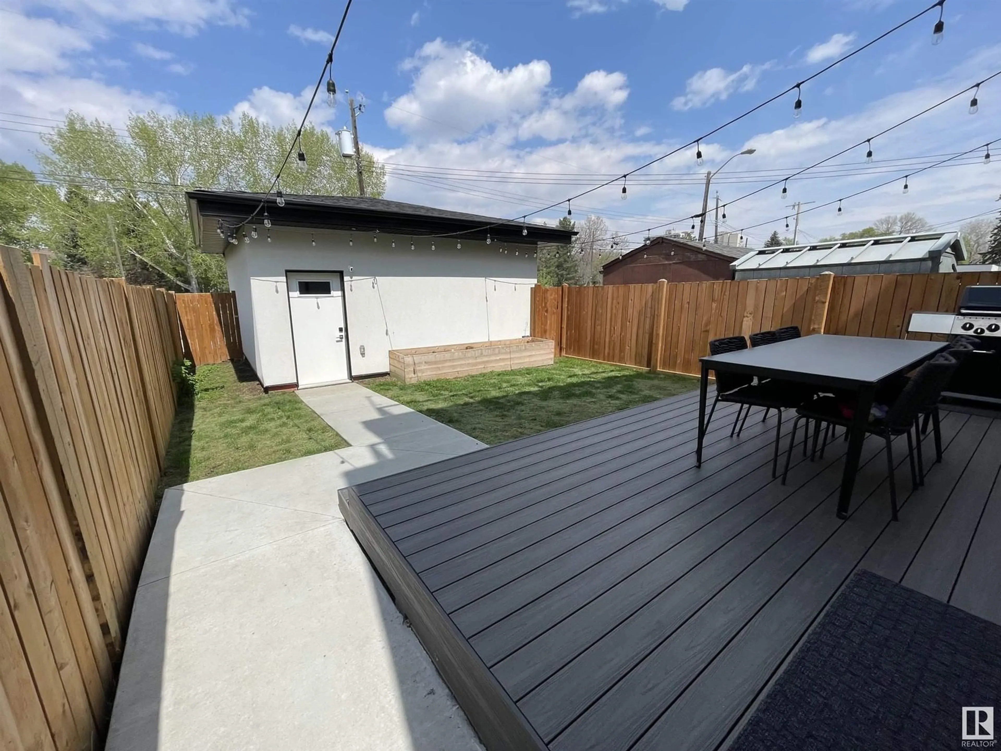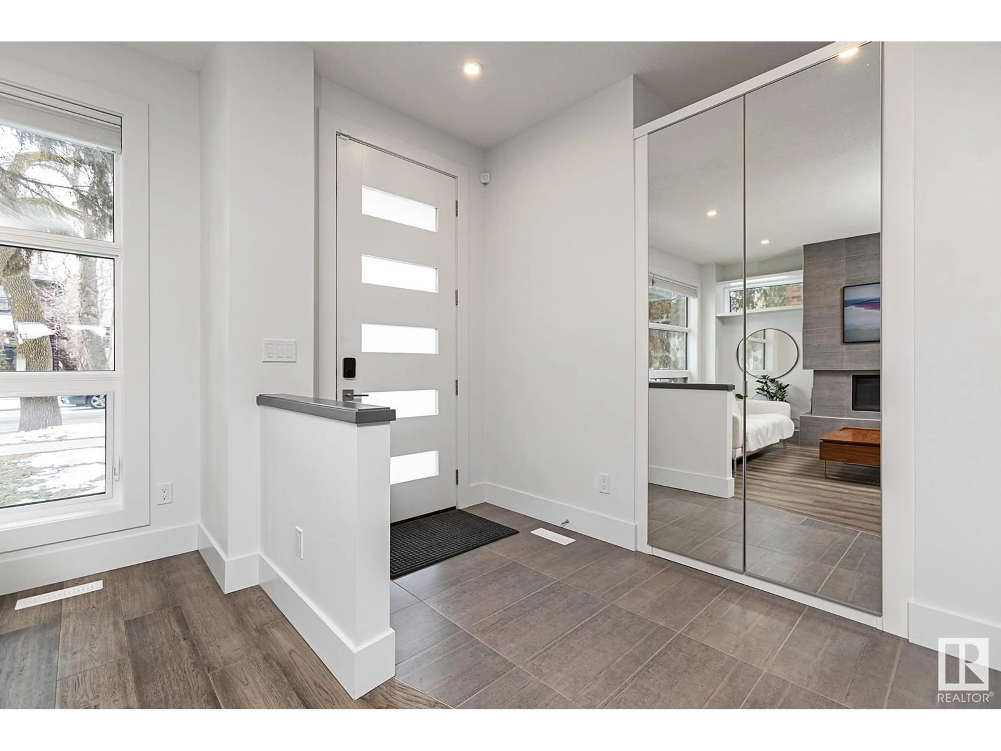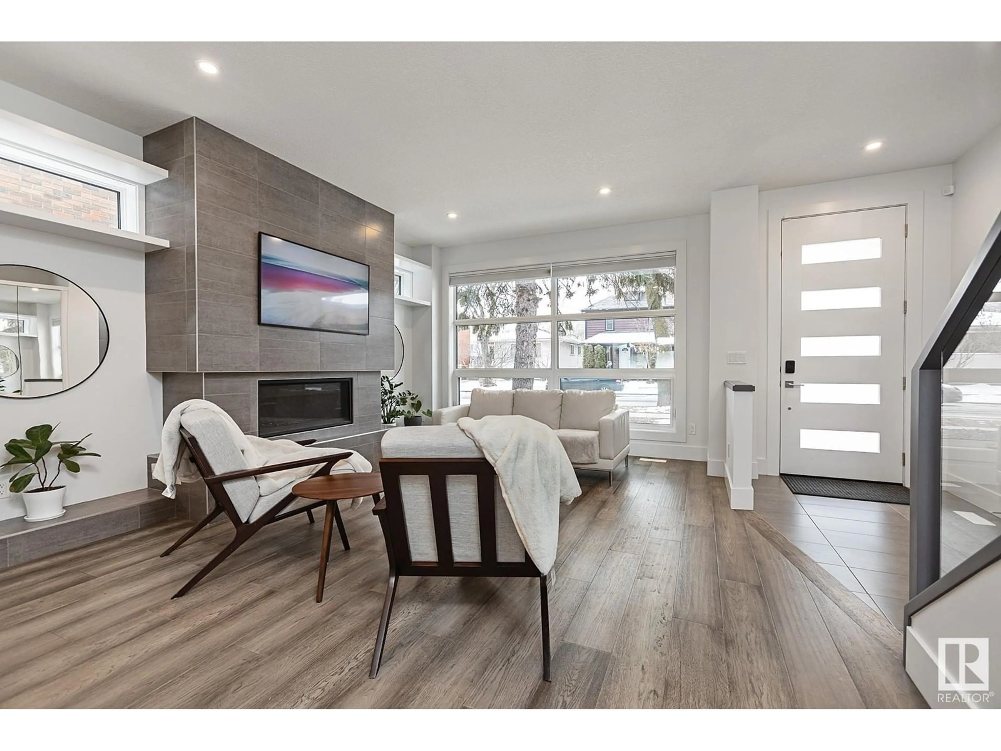10526 85 AV NW, Edmonton, Alberta T6E2K4
Contact us about this property
Highlights
Estimated ValueThis is the price Wahi expects this property to sell for.
The calculation is powered by our Instant Home Value Estimate, which uses current market and property price trends to estimate your home’s value with a 90% accuracy rate.Not available
Price/Sqft$397/sqft
Est. Mortgage$3,693/mo
Tax Amount ()-
Days On Market171 days
Description
Newer ultra modern built 3 storey 4 bedroom home within blocks from the U of A & Whyte Ave. This home is perfectly suited for a family or an executive couple. Over 2100 sqft of luxurious open plan living space; the main floor includes a large modern kitchen w/ an enormous island, a bright open living room with electric fireplace and dining area. The 2nd floor features; a large primary bedroom which has a private 5 piece spa ensuite, an office and a 2nd bedroom, bathroom, and laundry area. The 3rd floor has a bright large loft and a 3rd bedroom and bathroom ensuite. The basement has a brand new 1 bedroom SECONDARY SUITE with separate entrance. The home features vast city views from your private rooftop entertainment deck. A total of four bedrooms, and five bathrooms in this home. There is also a double detached garage with high voltage electric car hook up. The property comes with a fully landscaped fenced yard and deck. (id:39198)
Property Details
Interior
Features
Basement Floor
Bedroom 4
Second Kitchen

