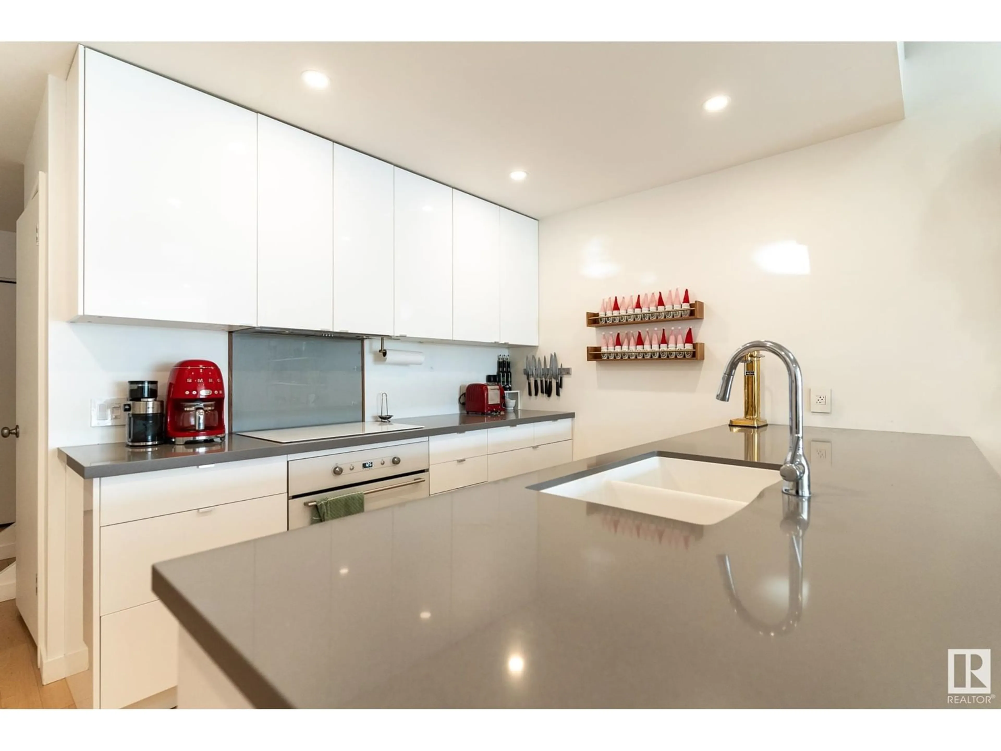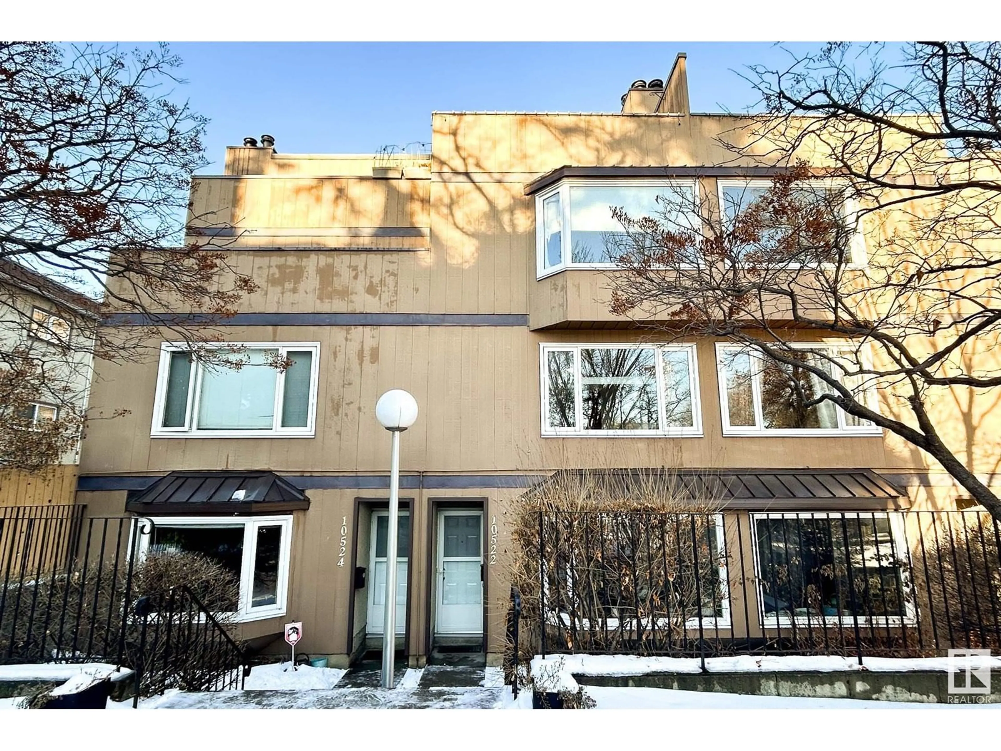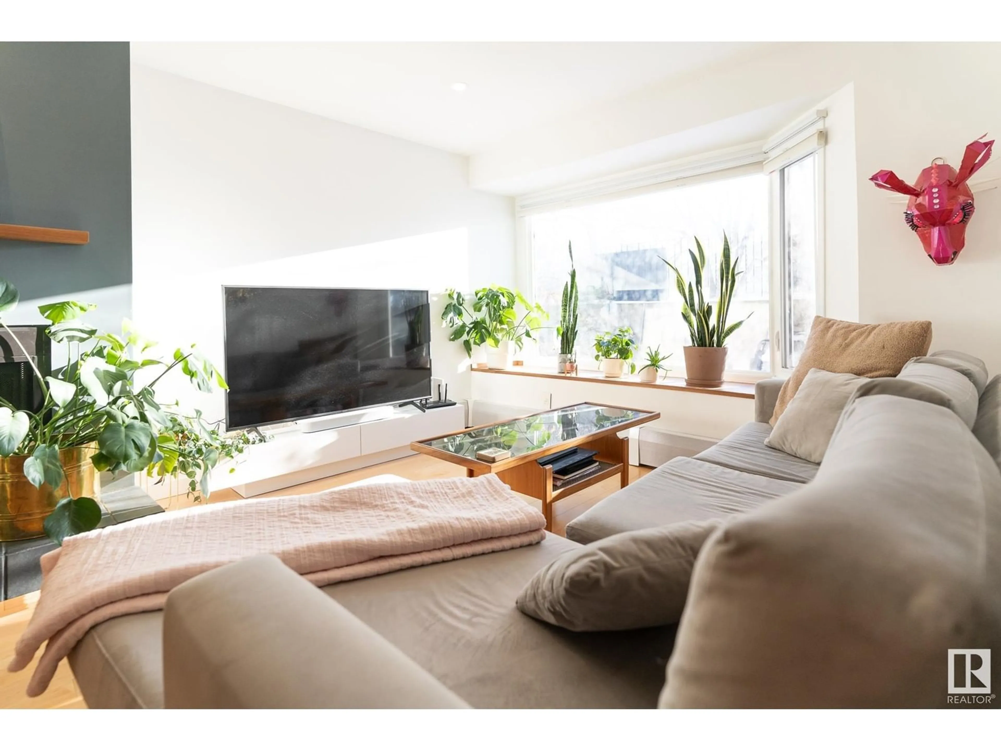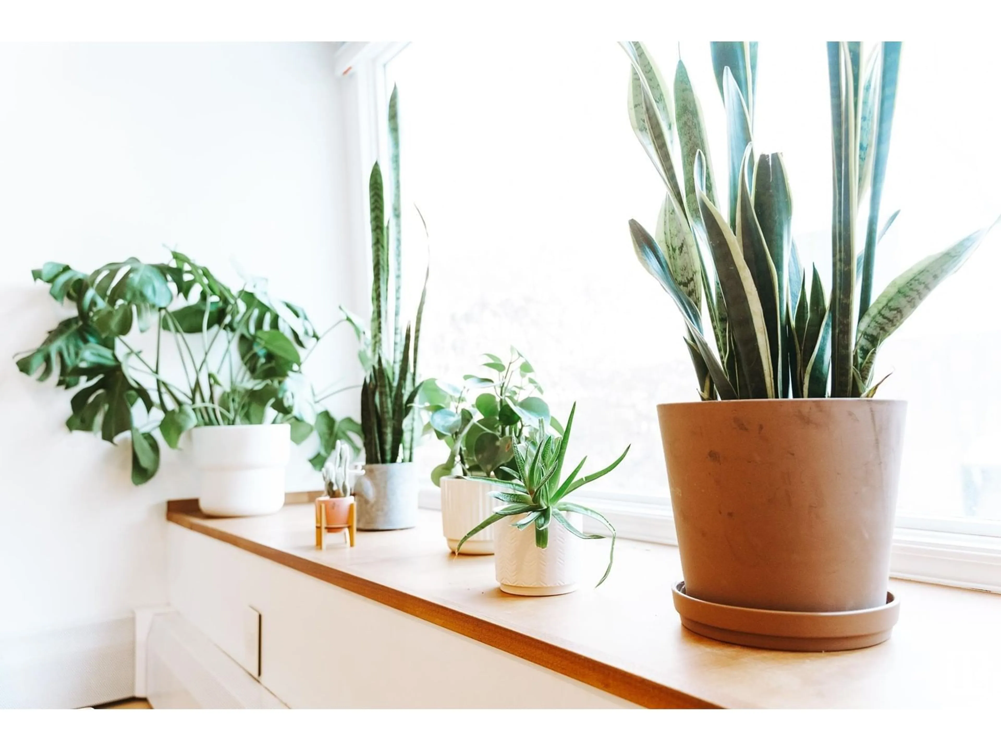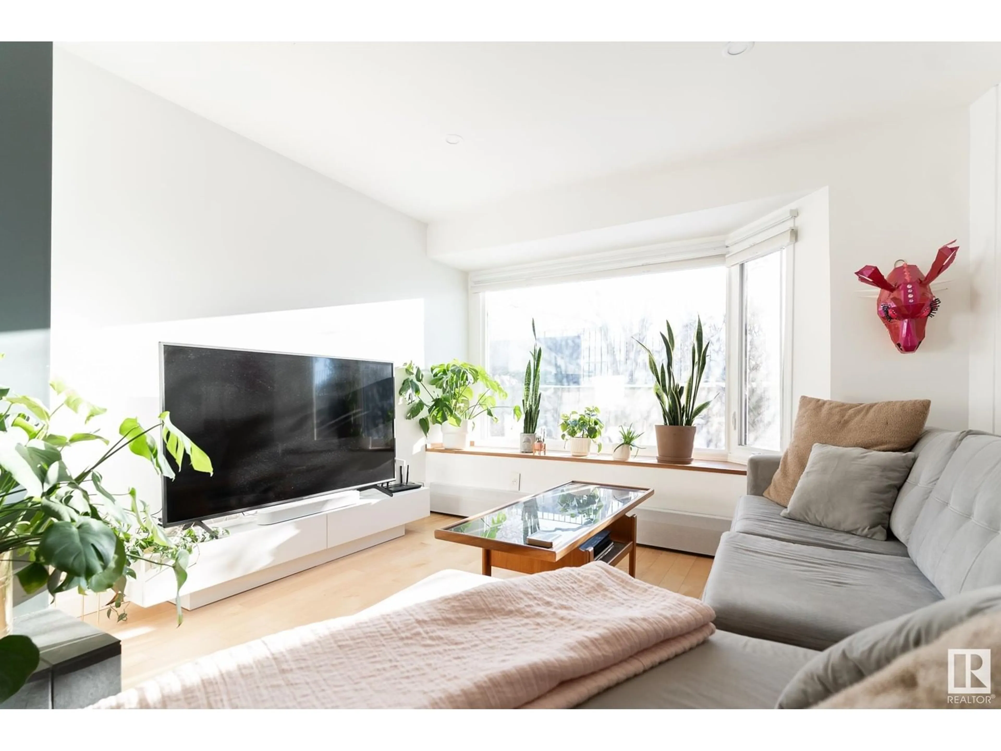10522 84 AV NW, Edmonton, Alberta T6E2H4
Contact us about this property
Highlights
Estimated ValueThis is the price Wahi expects this property to sell for.
The calculation is powered by our Instant Home Value Estimate, which uses current market and property price trends to estimate your home’s value with a 90% accuracy rate.Not available
Price/Sqft$247/sqft
Est. Mortgage$1,288/mo
Maintenance fees$846/mo
Tax Amount ()-
Days On Market9 days
Description
Experience unparalleled living in the iconic Terrace 84. This fully renovated condo redefines luxury, offering over 1,200 sq ft of meticulously designed space in an exclusive boutique building with only 10 units, ensuring unmatched privacy and charm. The main floor captivates with soaring ceilings, an open-concept layout, and a modern kitchen complete with custom cabinetry. Upstairs, retreat to a spacious loft featuring a versatile den, a serene bedroom, and the convenience of second-level laundry. Every inch of this home has been thoughtfully upgraded, from the sleek flooring and energy-efficient windows to the beautifully refinished bathrooms and premium finishes throughout. Enjoy abundant storage, a private green space, and a location that dreams are made of. Nestled in the heart of Strathcona, youre steps from the U of A, vibrant Whyte Avenue, and the breathtaking River Valley trails. Combining timeless mid-century design with modern elegance, this is more than a homeits a lifestyle. (id:39198)
Property Details
Interior
Features
Main level Floor
Living room
3.5 m x 2.79 mDining room
2.24 m x 2.7 mKitchen
3.77 m x 3.07 mExterior
Parking
Garage spaces 1
Garage type Stall
Other parking spaces 0
Total parking spaces 1
Condo Details
Amenities
Ceiling - 9ft, Vinyl Windows
Inclusions

