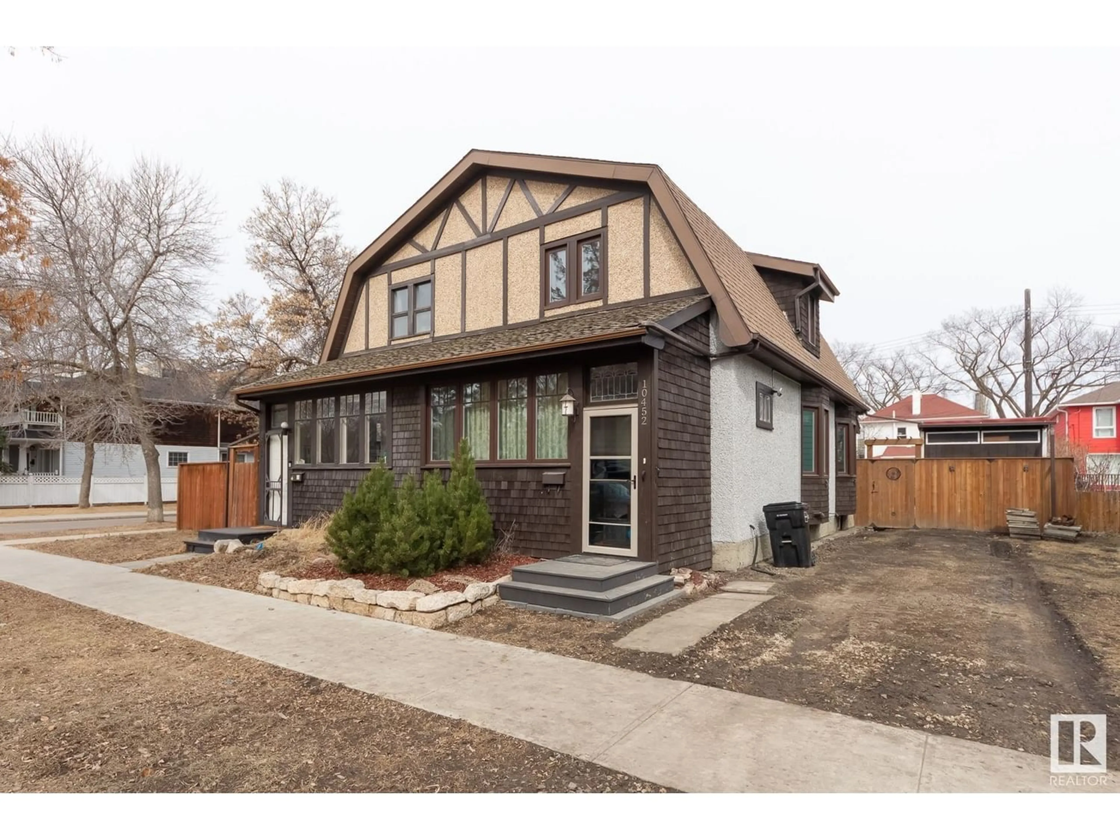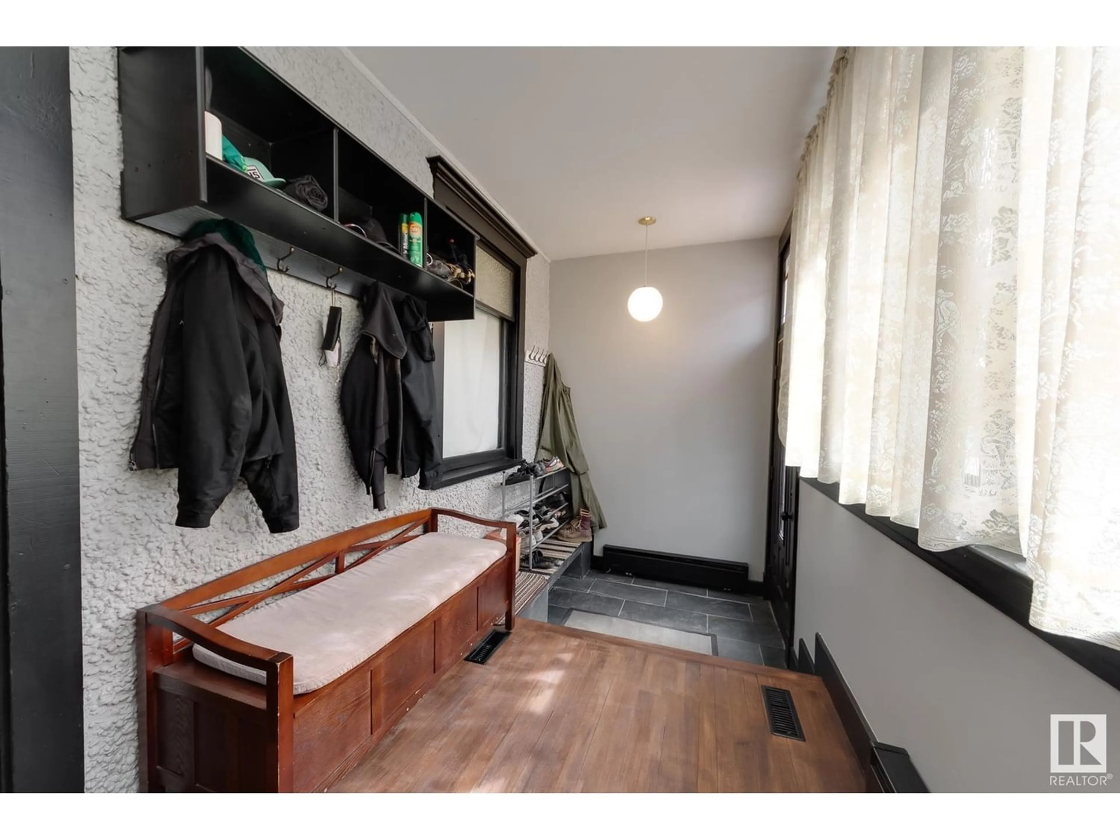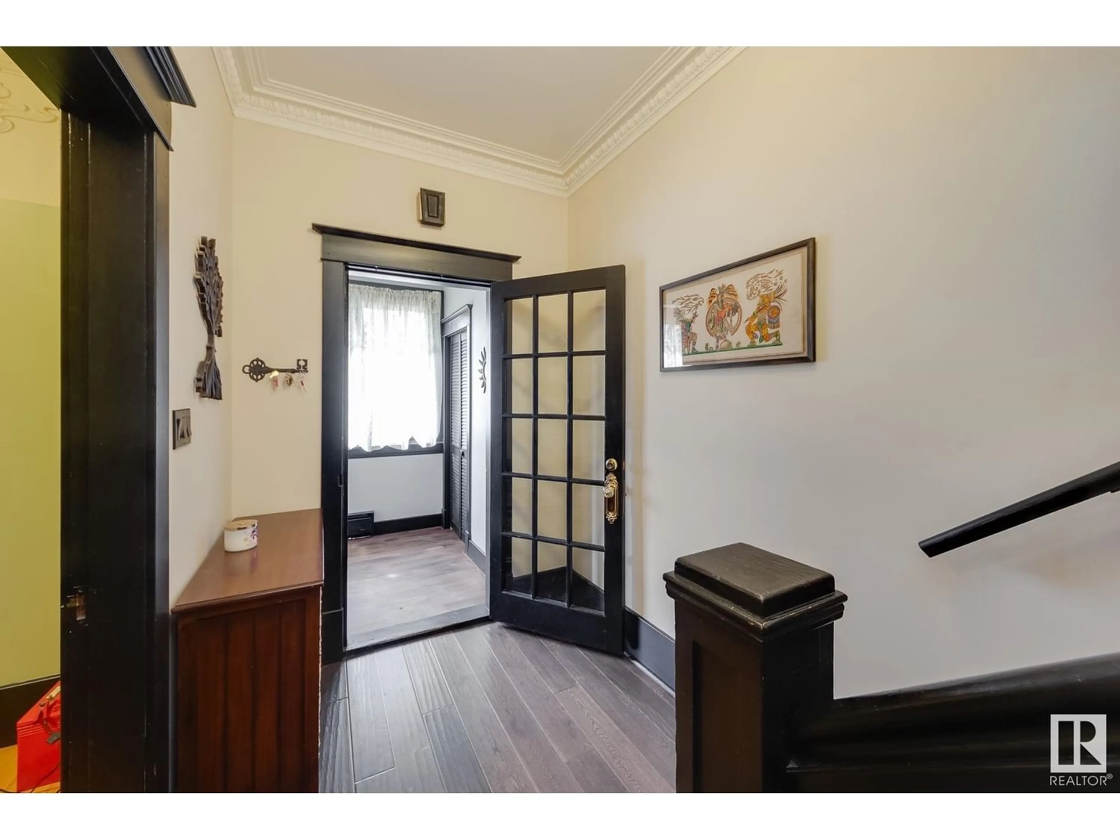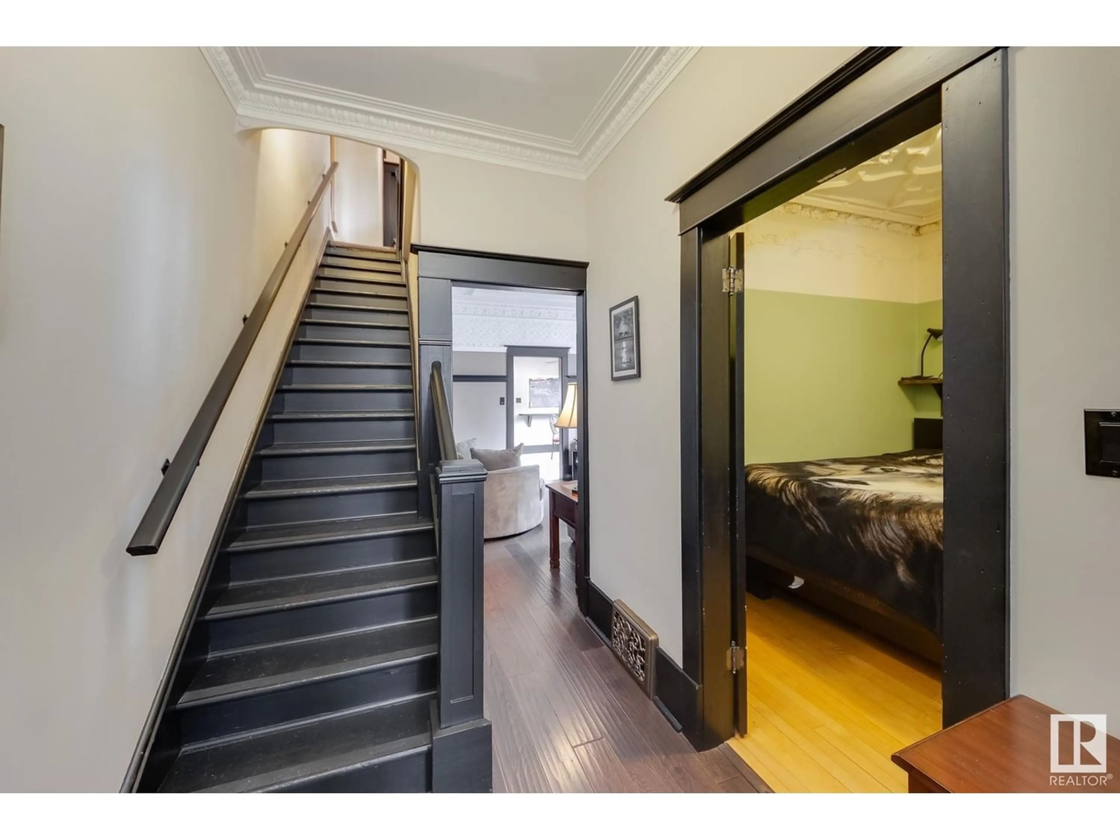10452 86 AV NW, Edmonton, Alberta T6E2M5
Contact us about this property
Highlights
Estimated ValueThis is the price Wahi expects this property to sell for.
The calculation is powered by our Instant Home Value Estimate, which uses current market and property price trends to estimate your home’s value with a 90% accuracy rate.Not available
Price/Sqft$292/sqft
Est. Mortgage$1,825/mo
Tax Amount ()-
Days On Market262 days
Description
Imagine living in a renovated historical home just steps from the river valley! Step through the spacious foyer and look up... the gorgeous plaster ceilings are unbelievable, and irreplaceable! Throughout this home you'll find historical touches combined with modern upgrades. Recent upgrades include weeping tile, windows, hot water tank, shingles and AIR CONDITIONING! The renovated kitchen features a gas range and you'll love the back entry area with half bath and convenient shoe storage. The dining area and living room are both wonderfully spacious and well lit. If you work from home, there's a bedroom on the main floor that would also make a wonderful home office, just off the enclosed front entry. Upstairs you'll find the primary and two other bedrooms, plus the main bath with skylight. The basement provides a workshop, laundry and open space for a fitness area or storage. A fenced yard with deck, enclosed garden, and sheds complete this wonderful package. Conveniently close to the U of A and downtown. (id:39198)
Property Details
Interior
Features
Above Floor
Kitchen
3.33 m x 2.33 mExterior
Parking
Garage spaces 2
Garage type Stall
Other parking spaces 0
Total parking spaces 2




