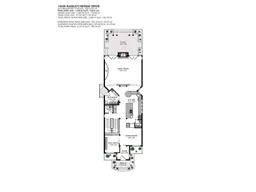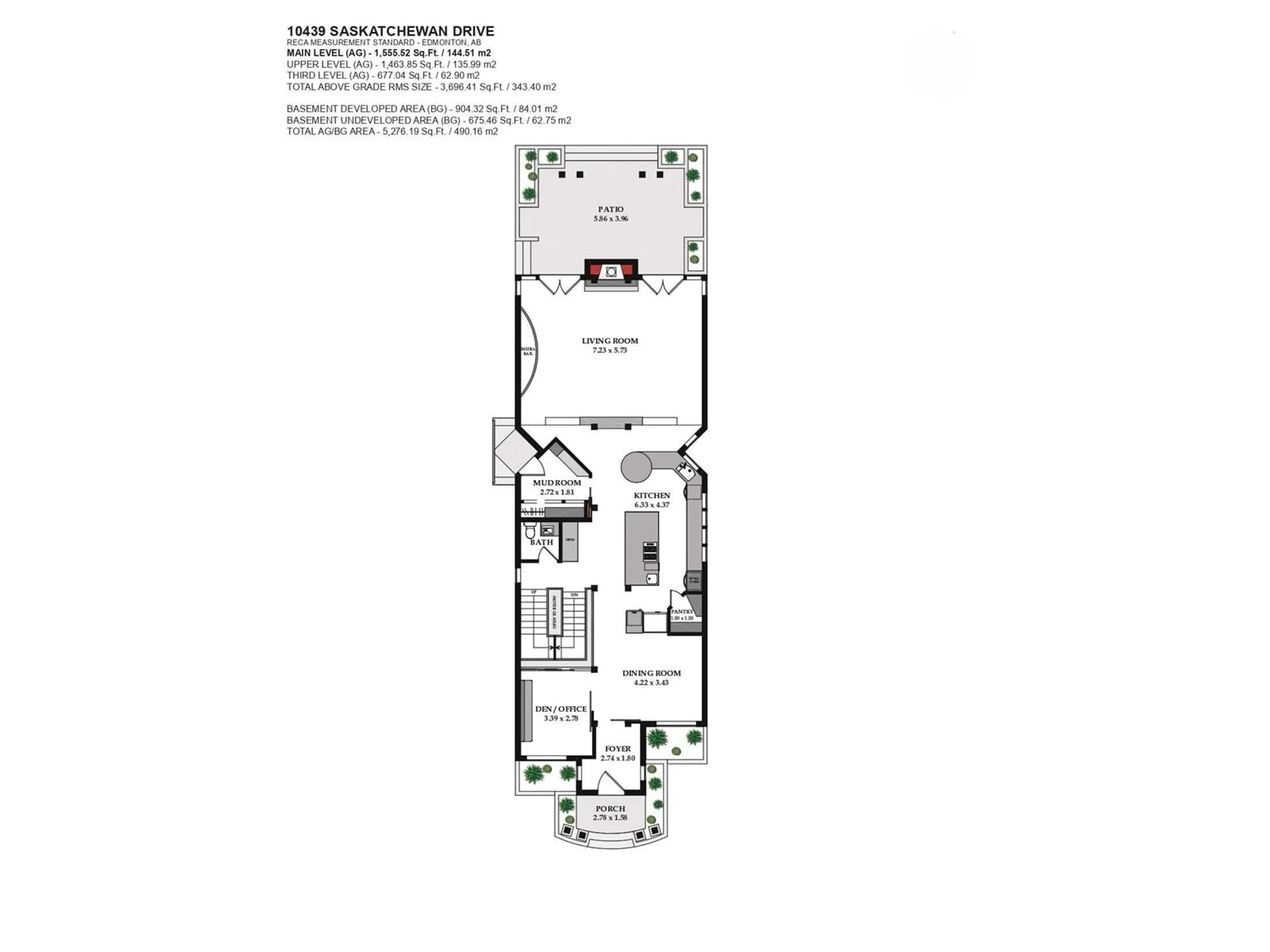10439 SASKATCHEWAN DR NW, Edmonton, Alberta T6E4R8
Contact us about this property
Highlights
Estimated ValueThis is the price Wahi expects this property to sell for.
The calculation is powered by our Instant Home Value Estimate, which uses current market and property price trends to estimate your home’s value with a 90% accuracy rate.Not available
Price/Sqft$473/sqft
Days On Market53 days
Est. Mortgage$7,516/mth
Tax Amount ()-
Description
Saskatchewan Drive location views - like you have never seen before!!!! Built by Habitat Studio, this home has been constructed & meticulously designed with the highest of quality materials & energy conservation at heart. Close your eyes & imagine a historic Chicago loft blended with Japanese inspired elements the fit & finish is like no other. Encompassing just over 5275 square feet of living space on all 4 levels plus a Roof top patio & Patio off of the primary bedroom both with full views of downtown & river valley. Featuring 4 beds & 5 baths, a 3rd floor office space, main floor office every detail from the flooring to the cabinetry, lighting, to the steel beams & more all have been carefully & thoughtfully curated for the perfectly designed family home. The indoor spaces to the outdoor covered patio - every family will fall in love. This homes unique positioning on Saskatchewan Drive has captured every element of location, views, river valley & quality like no other. (id:39198)
Property Details
Interior
Features
Upper Level Floor
Primary Bedroom
5.19 m x 4.29 mBedroom 2
3.98 m x 3.56 mBedroom 3
3.98 m x 3.55 mBonus Room
2.76 m x 2.47 mExterior
Parking
Garage spaces 4
Garage type -
Other parking spaces 0
Total parking spaces 4
Property History
 62
62
