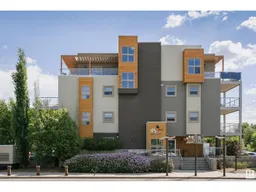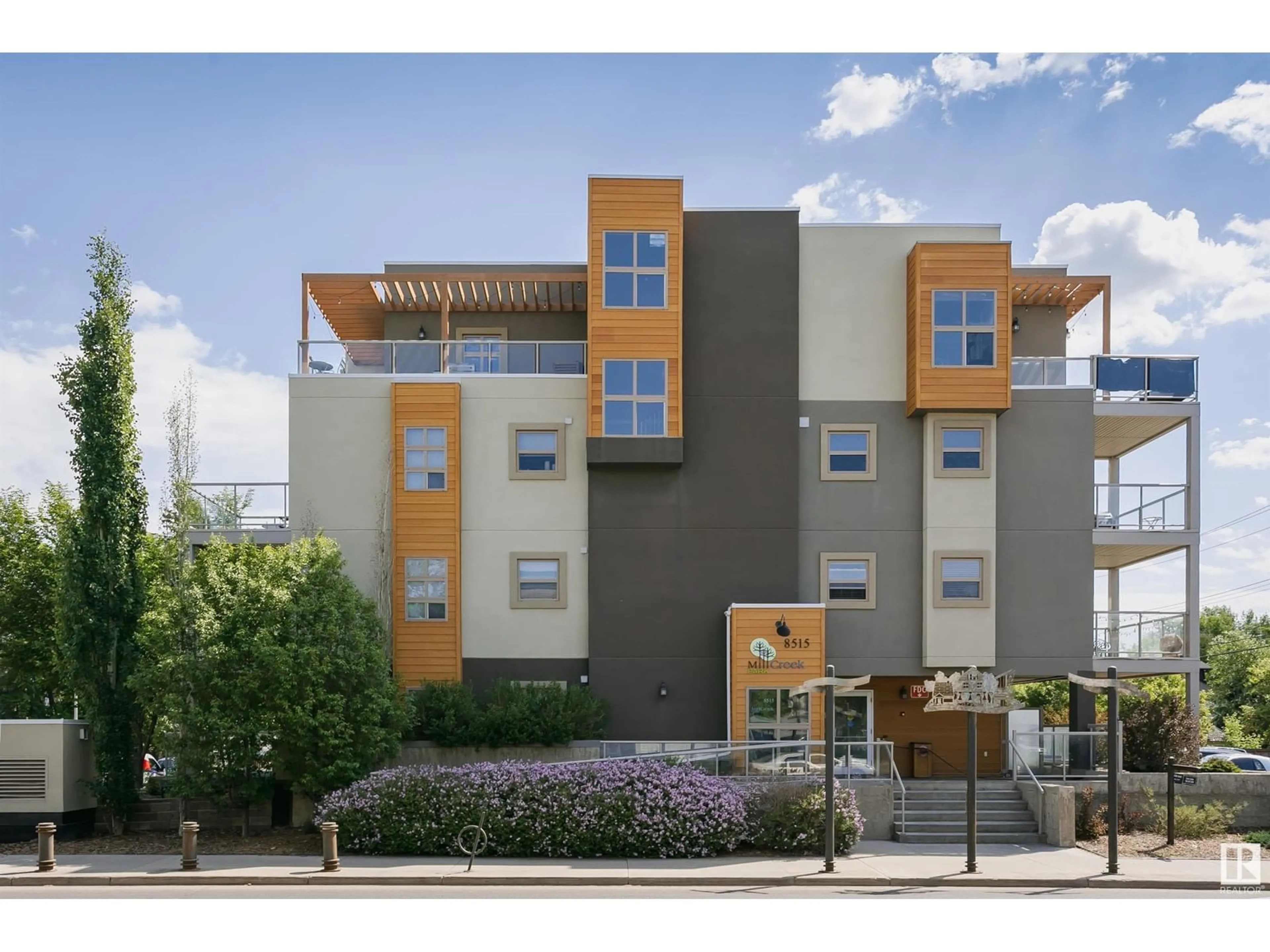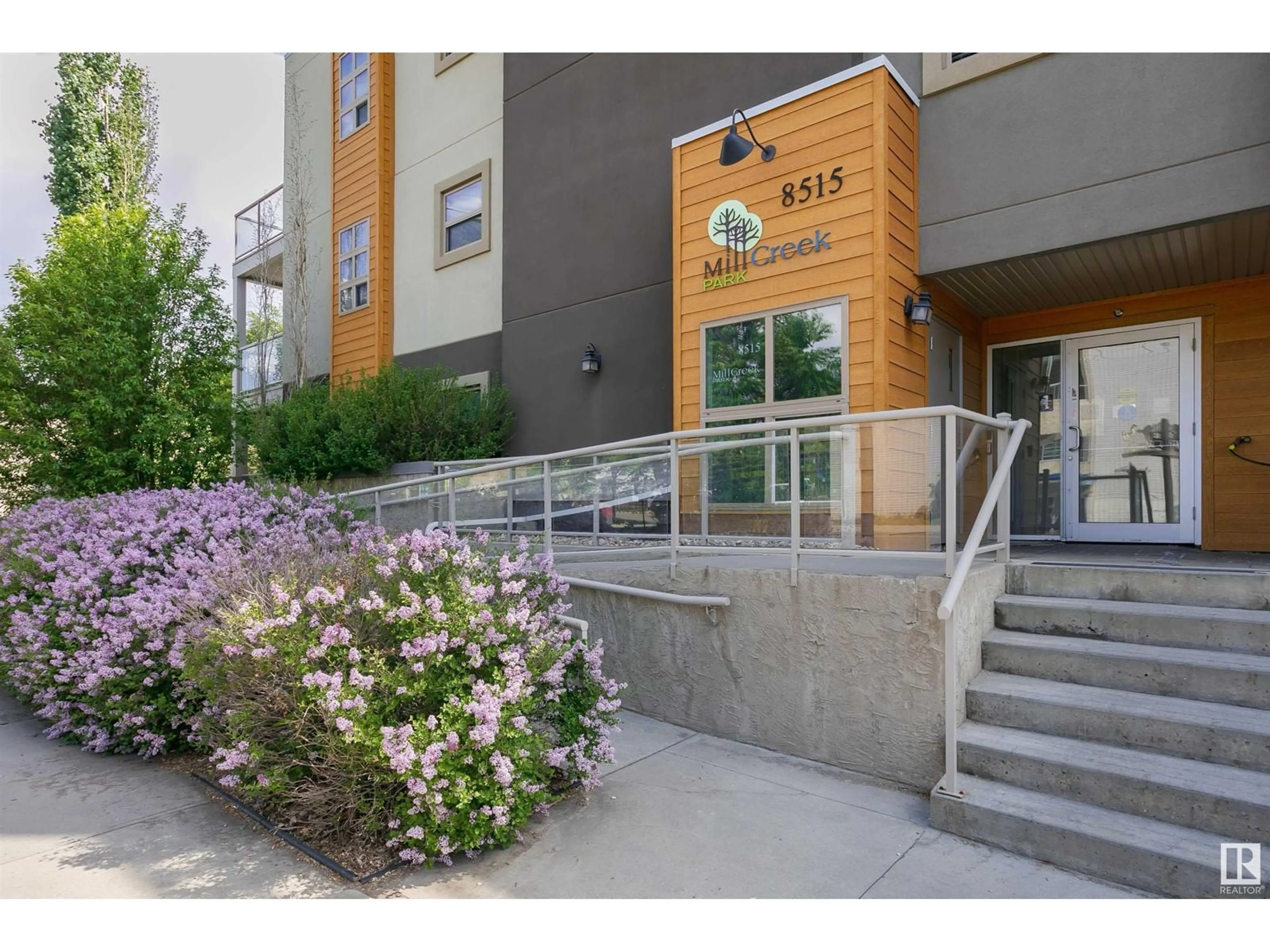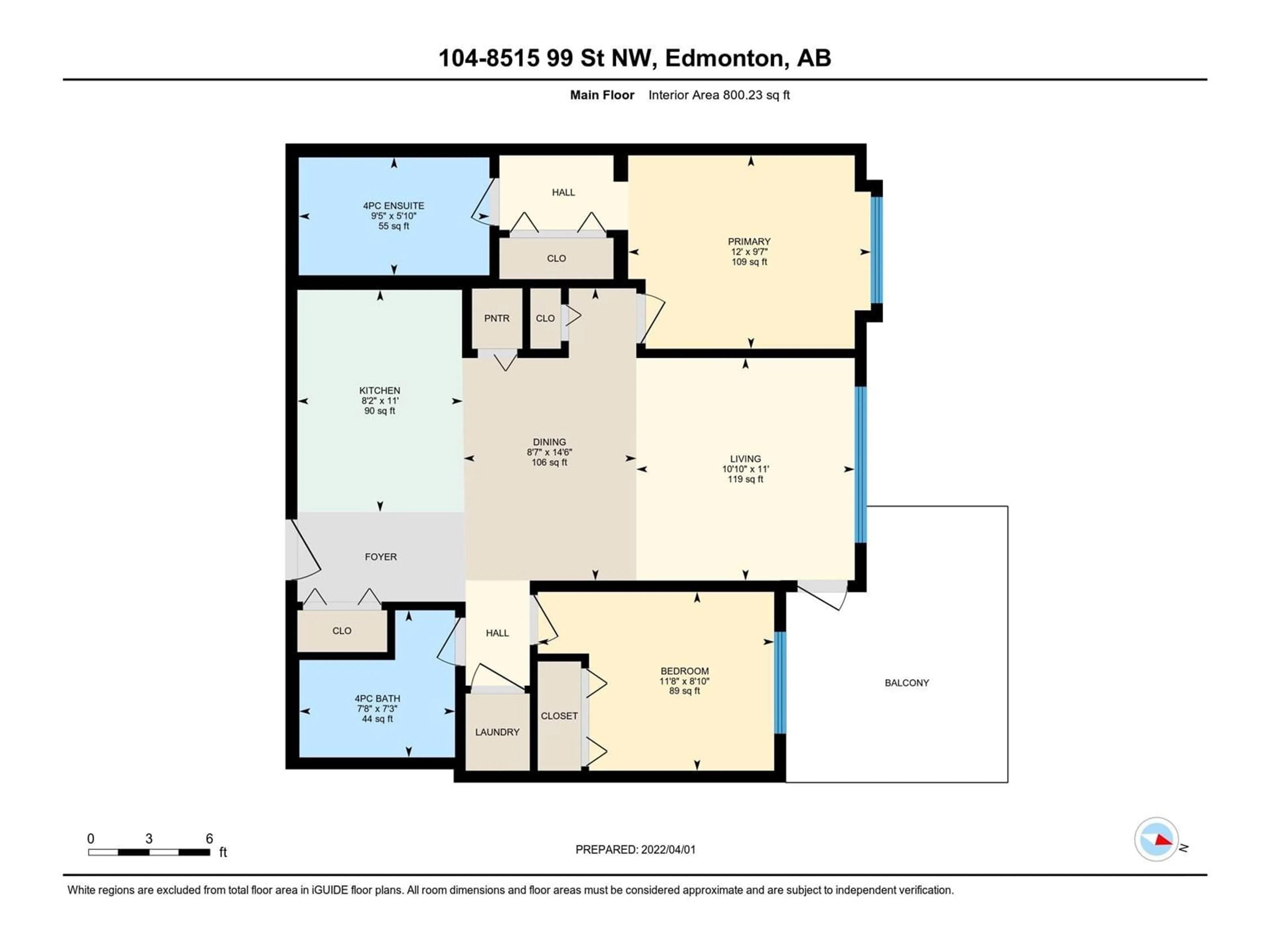#104 8515 99 ST NW, Edmonton, Alberta T6E3T7
Contact us about this property
Highlights
Estimated ValueThis is the price Wahi expects this property to sell for.
The calculation is powered by our Instant Home Value Estimate, which uses current market and property price trends to estimate your home’s value with a 90% accuracy rate.Not available
Price/Sqft$287/sqft
Days On Market27 days
Est. Mortgage$987/mth
Maintenance fees$793/mth
Tax Amount ()-
Description
The Millcreek Park Condos are located in the heart of Strathcona surrounded by mature streets, walking trails (short distance to a spectacular ravine experience) and fabulous shopping opportunities. We welcome you to take a stroll and admire the lovely boutiques or celebrate with friends at one of the many delicious restaurants along Whyte Ave. Nothing is out of reach whether you are walking, biking, using public transit or driving (your car will stay nice and warm in the underground stall.) This modern 2 bedroom 2 bathroom has everything you need; separate storage, in-suite laundry, stainless steel appliances, classic dark wood cabinets, granite counters, modern wide plank laminate flooring, gas line to the BBQ and a huge walk out patio (with your very own entrance!) The building amenities include a car wash and a large rooftop patio. Close to the University if you are a student and close to downtown if you are a professional. No commutes for you! Come in. Kick off your shoes and make yourself at home. (id:39198)
Property Details
Interior
Features
Basement Floor
Living room
Exterior
Parking
Garage spaces 1
Garage type -
Other parking spaces 0
Total parking spaces 1
Condo Details
Inclusions
Property History
 41
41


