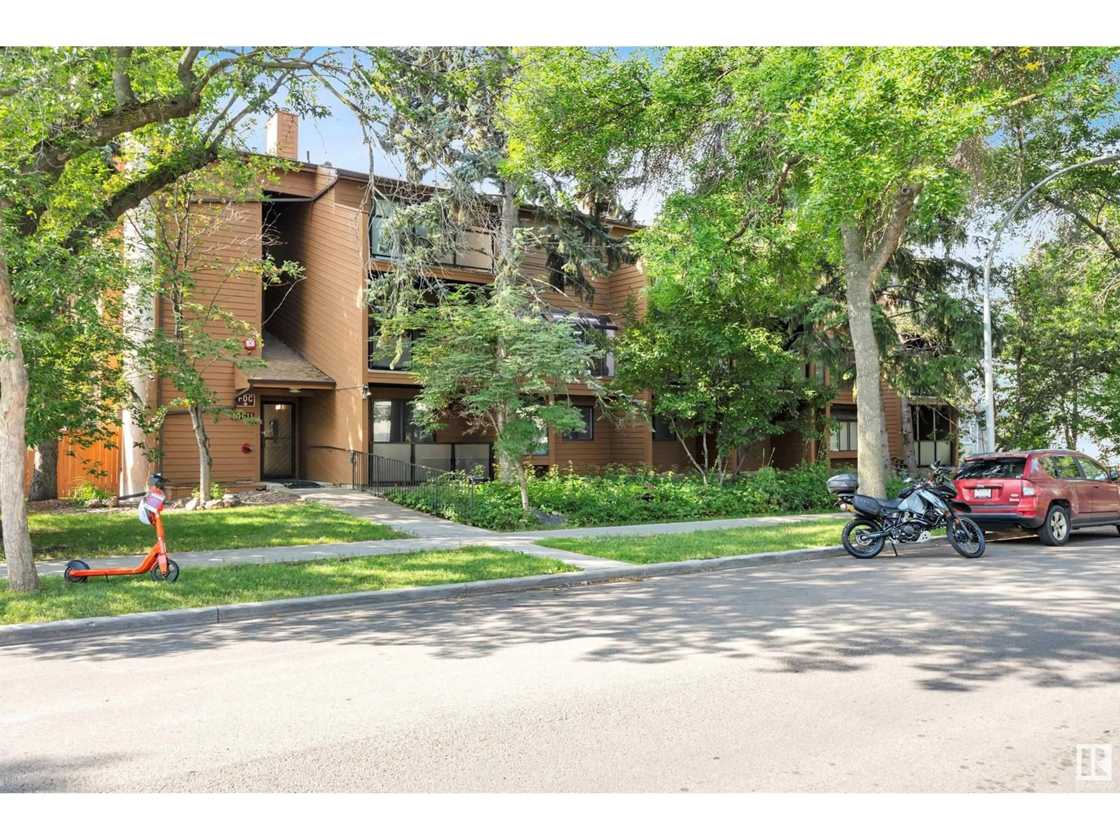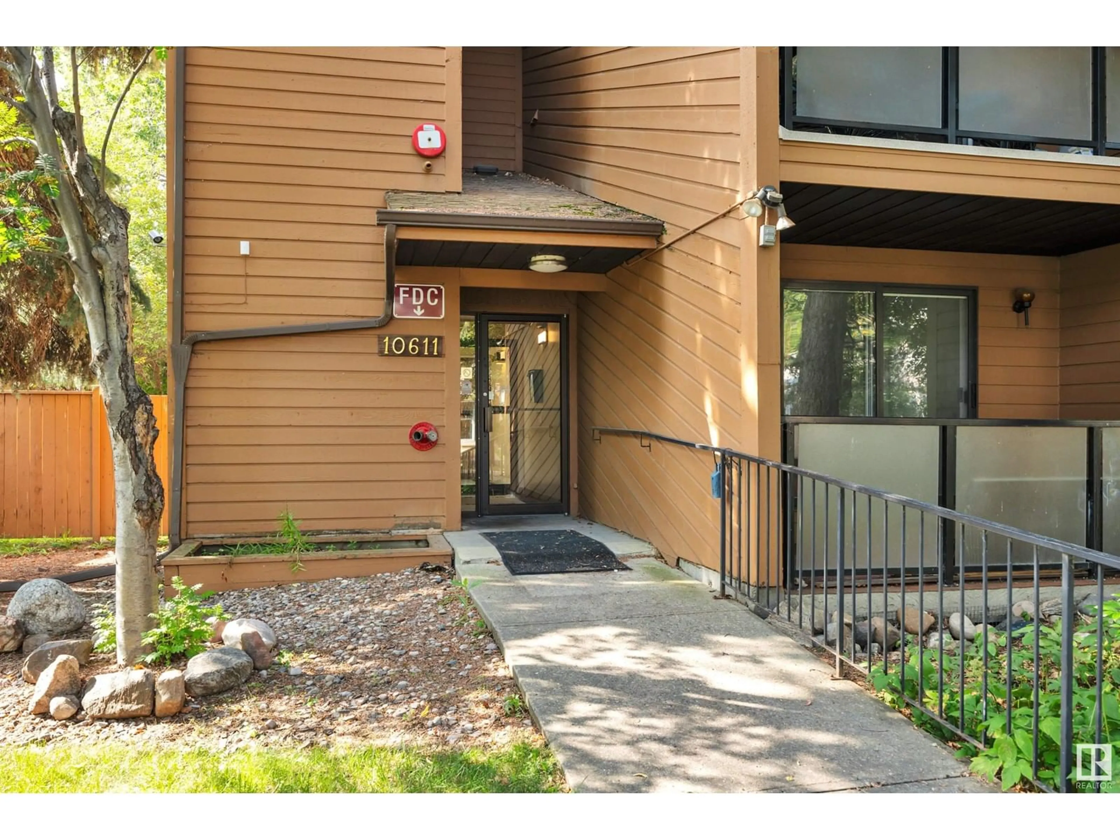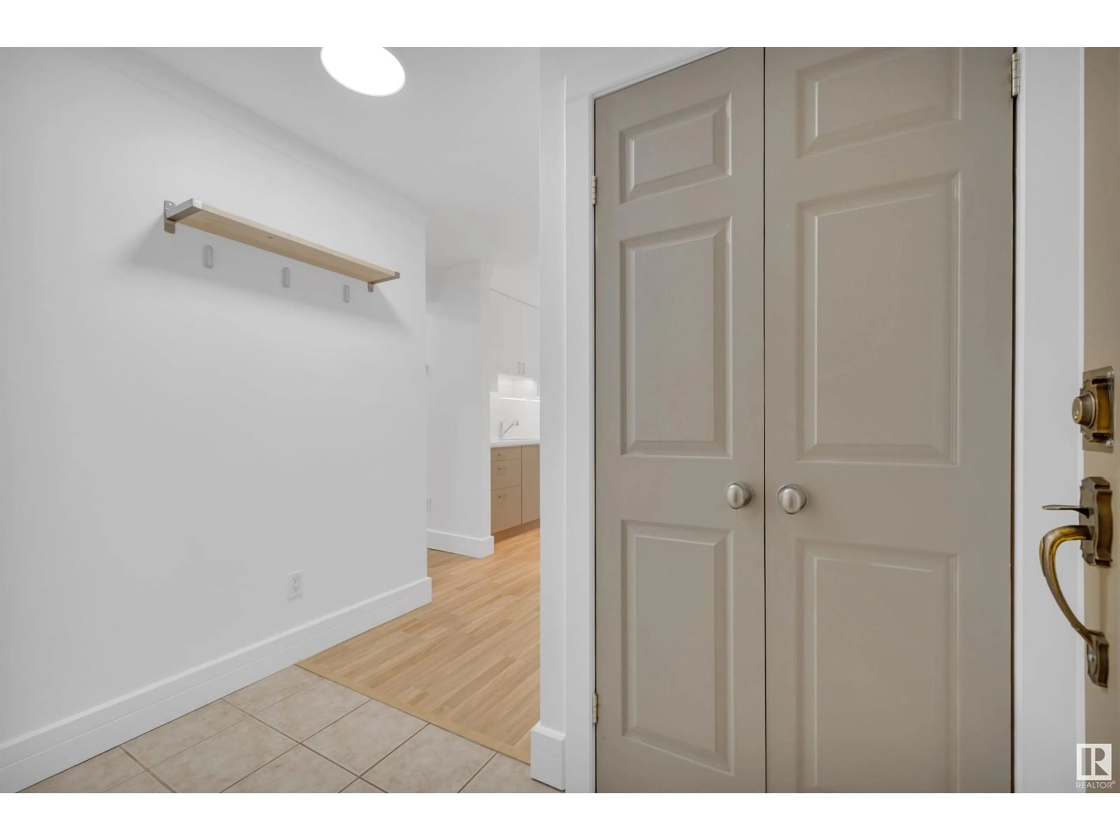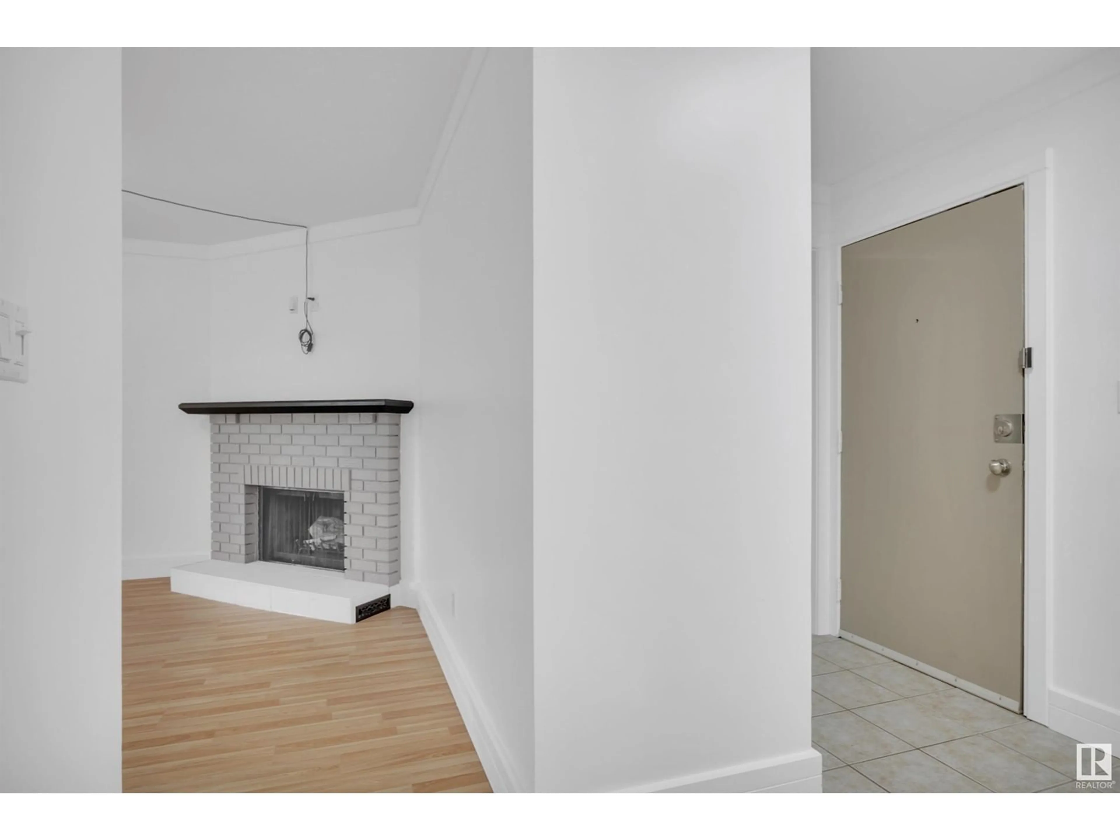#102 10611 84 AV NW, Edmonton, Alberta T6E2H7
Contact us about this property
Highlights
Estimated ValueThis is the price Wahi expects this property to sell for.
The calculation is powered by our Instant Home Value Estimate, which uses current market and property price trends to estimate your home’s value with a 90% accuracy rate.Not available
Price/Sqft$220/sqft
Est. Mortgage$816/mo
Maintenance fees$514/mo
Tax Amount ()-
Days On Market114 days
Description
PARTIALLY RENOVATED 1 BED PLUS DEN MAIN FLOOR CONDO WITH UNDERGROUND PARKING! Located in the heart of Strathcona this affordable home awaits its new owners. It's well taken care of, has a views of greenery from all sides of this perfect home. Walking distance to Whyte Ave, yet just far enough away to beat the traffic and noise of the city. You will find updated cabinets, flooring, counters and paint, making this home feel modern, spacious and bright. The layout is inviting with large windows, living room with wood burning fireplace, den, storage and a 4pce bath. There is even additional storage just a door down on the main floor plus heated and secure underground parking. Perfect for the savvy investor or first time home buyer! Condo fee includes all utilities but power. (id:39198)
Property Details
Interior
Features
Main level Floor
Dining room
2.79 m x 2.55 mKitchen
2.51 m x 2.39 mPrimary Bedroom
5.23 m x 3.48 mLaundry room
1.92 m x 2.93 mCondo Details
Inclusions
Property History
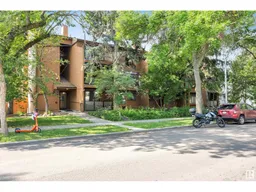 34
34
