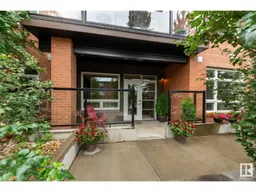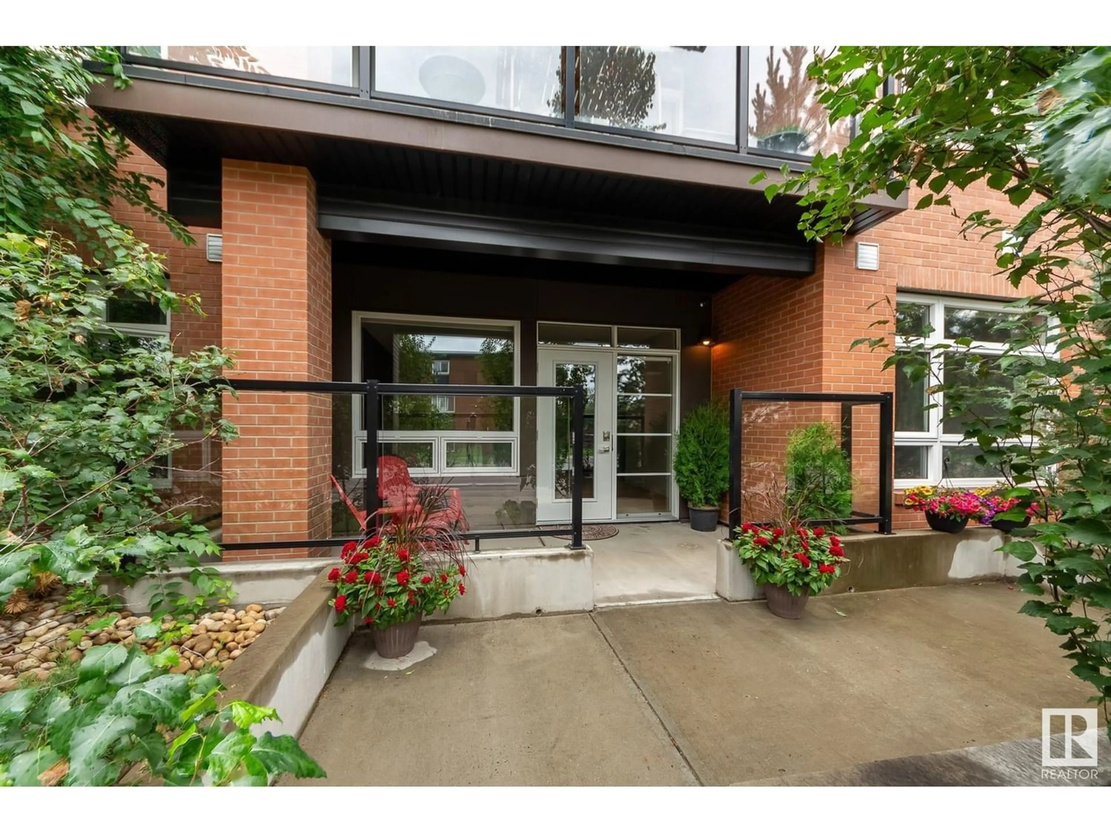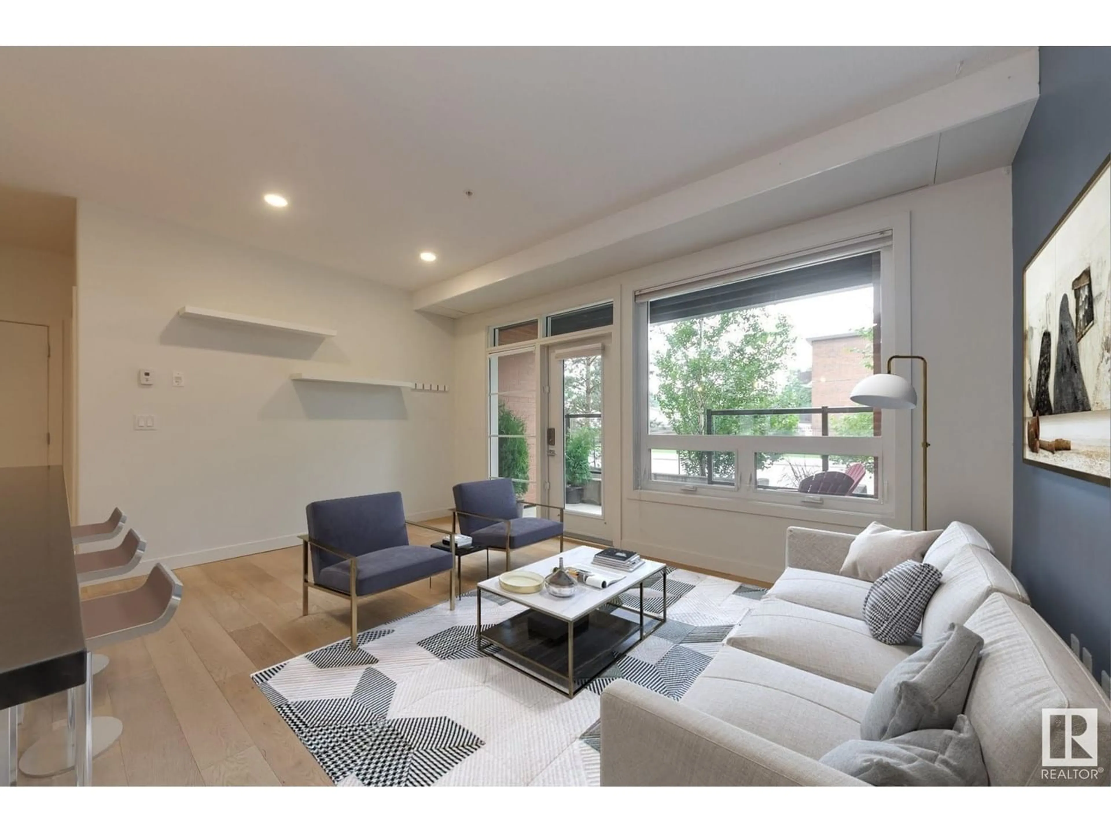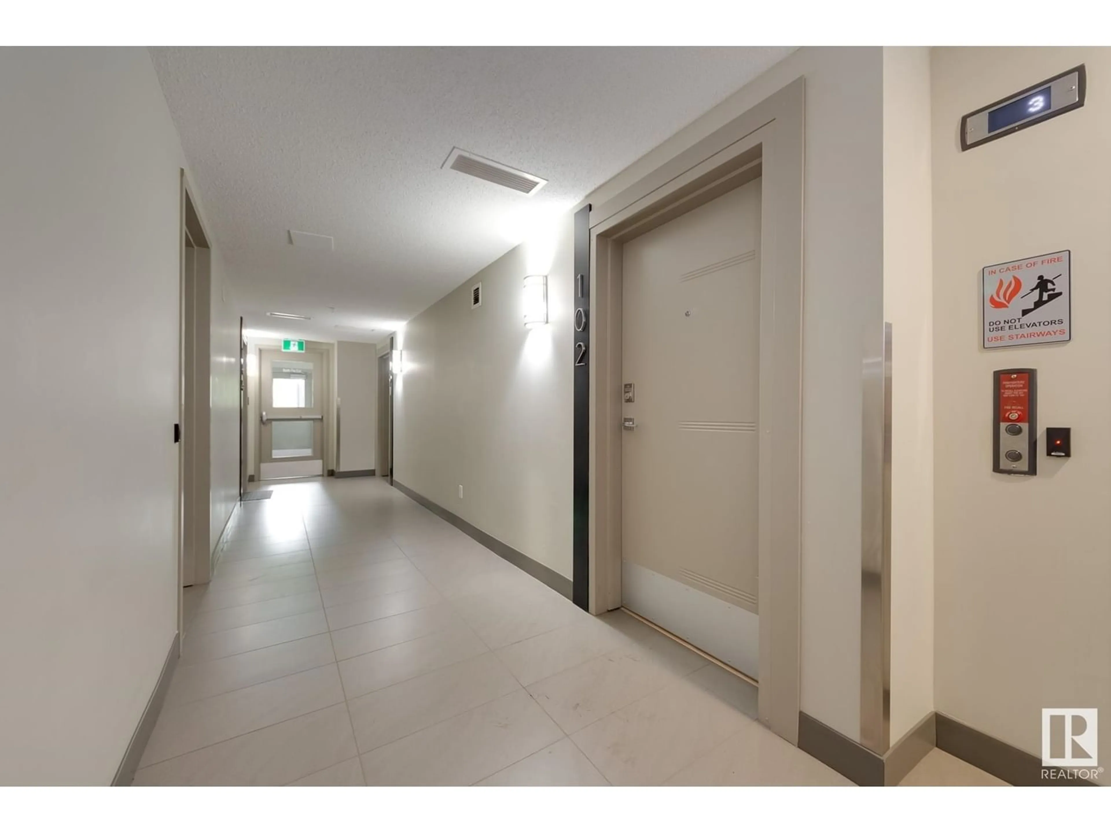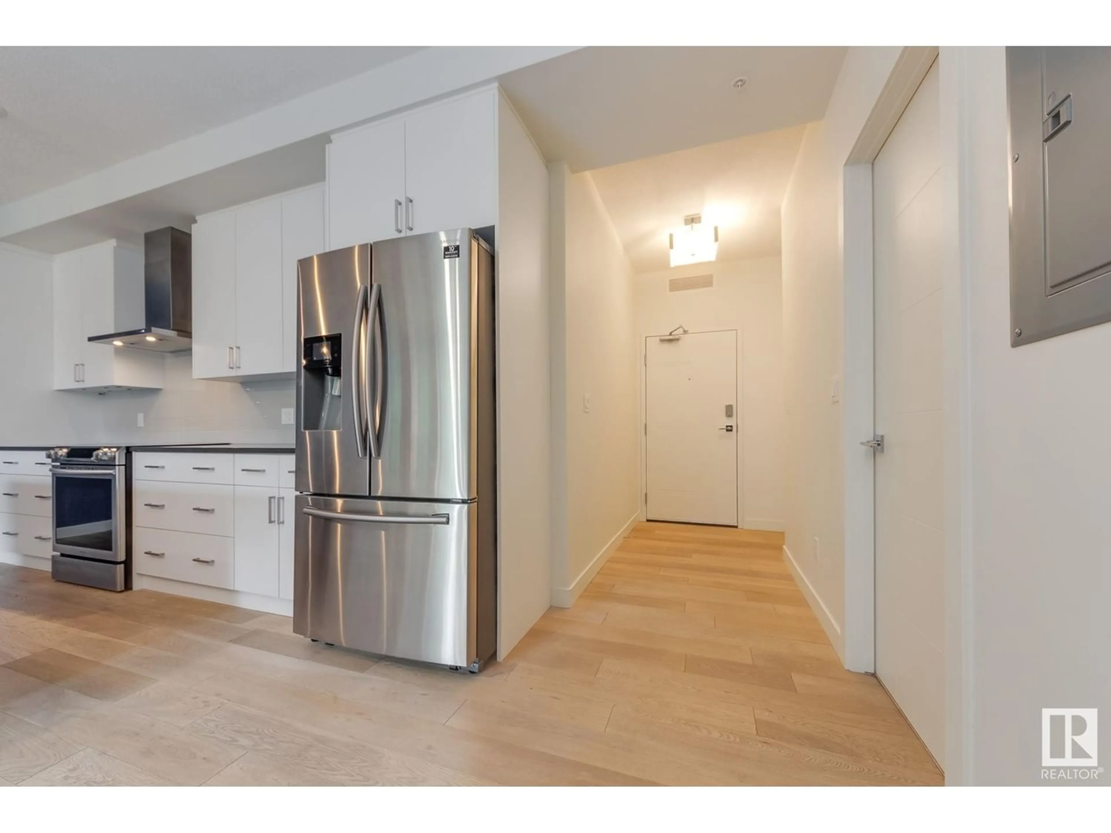#102 10606 84 AV NW, Edmonton, Alberta T6E2H6
Contact us about this property
Highlights
Estimated ValueThis is the price Wahi expects this property to sell for.
The calculation is powered by our Instant Home Value Estimate, which uses current market and property price trends to estimate your home’s value with a 90% accuracy rate.Not available
Price/Sqft$404/sqft
Est. Mortgage$1,116/mo
Maintenance fees$545/mo
Tax Amount ()-
Days On Market1 year
Description
The best of apartment-style condo living where you can easily access your unit from the street. Friends and family don't need to be buzzed in - they just come to your patio door. A fabulous walking communit, only 2 blocks to the vibrant activity of Whyte Avenue where you'll find funky coffee shops, restaurants, clubs, bars and boutique clothing stores. Beautifully designed and outfitted, this 1 bedroom condo is sure to impress. Open floor plan with 9-foot ceilings, a gorgeous white kitchen, pendulum lighting over the large island, quartz counter tops, high-end stainless steel appliances, engineered hardwood flooring, in-suite laundry with full size washer and dryer, and one titled underground parking stall. The patio is large and private with shrubs and trees. Arthur Condominiums a quiet building, well sound proofed, and only 15 units. Sure to please! (id:39198)
Property Details
Interior
Features
Main level Floor
Living room
4.84 m x 3.22 mKitchen
6.36 m x 2.77 mPrimary Bedroom
4.68 m x 3.09 mCondo Details
Inclusions
Property History
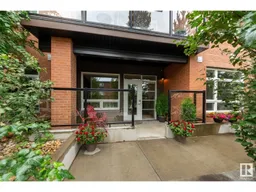 26
26