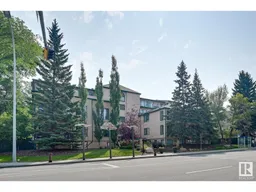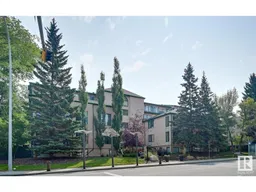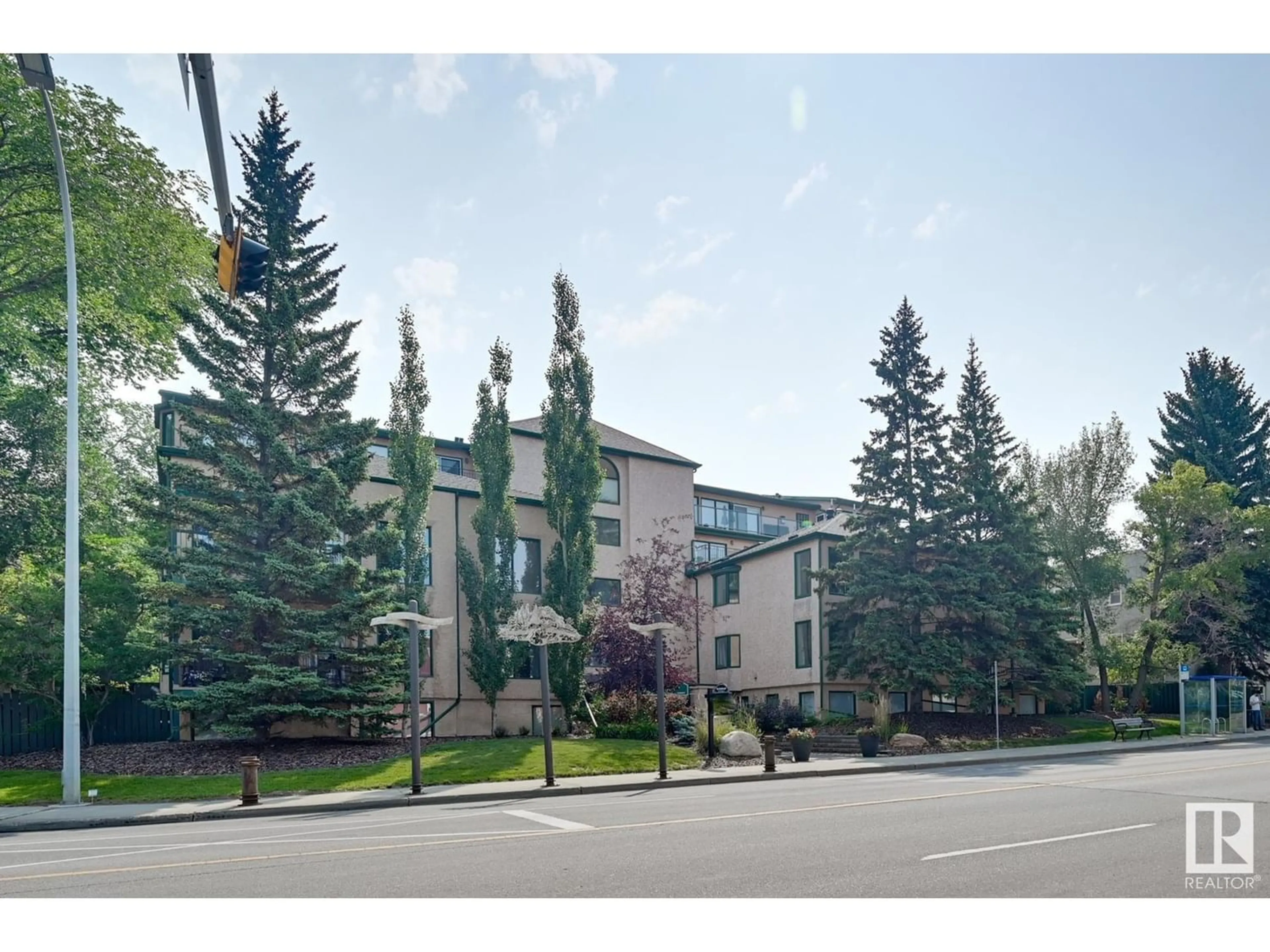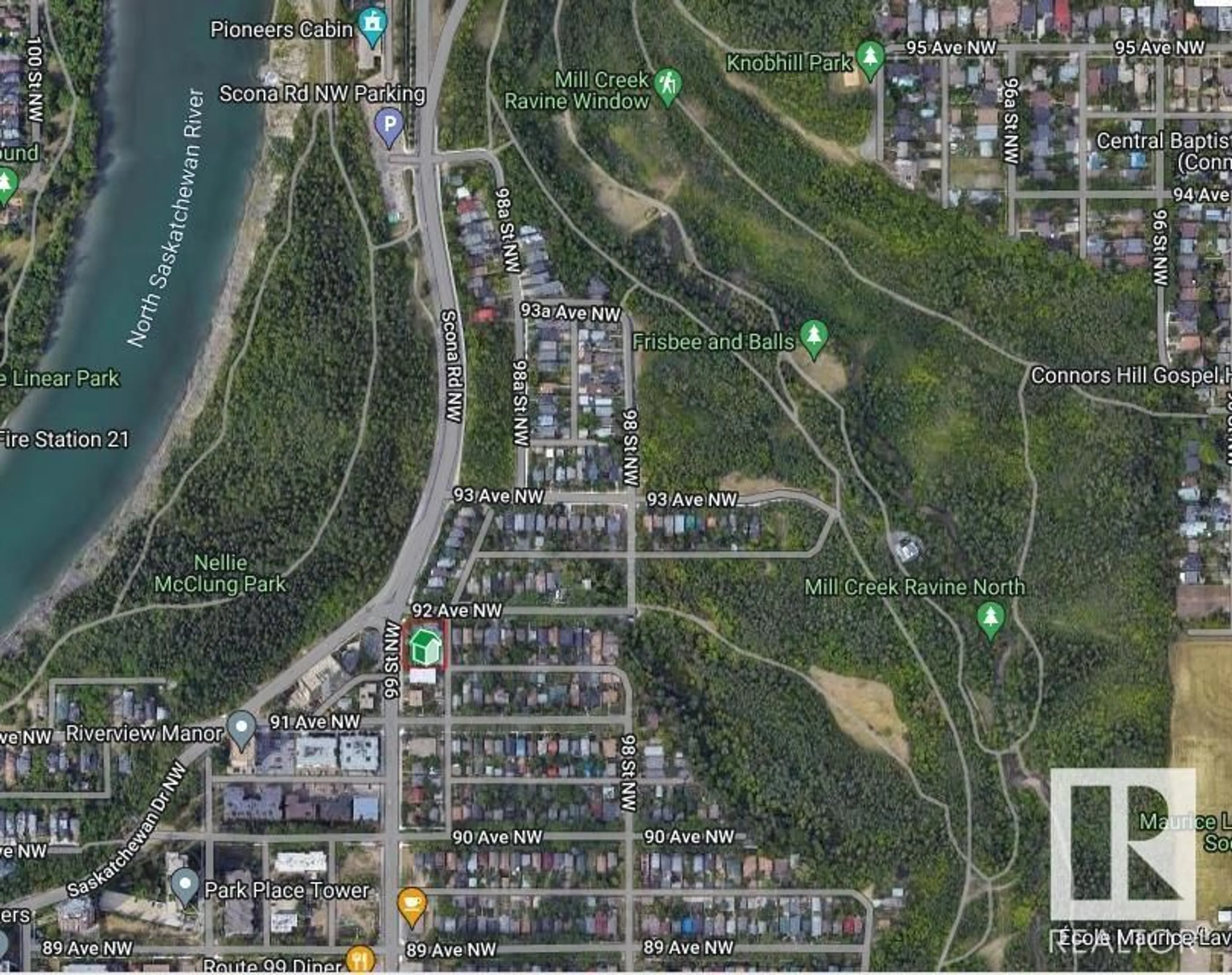#101 9131 99 ST NW, Edmonton, Alberta T6E3V9
Contact us about this property
Highlights
Estimated ValueThis is the price Wahi expects this property to sell for.
The calculation is powered by our Instant Home Value Estimate, which uses current market and property price trends to estimate your home’s value with a 90% accuracy rate.Not available
Price/Sqft$171/sqft
Est. Mortgage$846/mo
Maintenance fees$871/mo
Tax Amount ()-
Days On Market260 days
Description
AMAZING LOCATION off Scona Rd w/ easy downtown/university access & steps to Millcreek Ravine/Nellie McClung Park. QUICK POSSESSION AVAILABLE & SELLER OPEN TO PREPAYMENT OF CONDO FEES! This 2 bdrm unit boasts 1,150sf & includes a spacious living rm, dining area, 2 well-sized bedrooms & lrg entry/laundry rm. Kitchen features stainless steel appliances & plenty of cabinetry. Best of all enjoy summer evenings on the HUGE PATIO (a rare find) w/ tiered gardening beds that await your personal touch! Plenty of space for an outdoor dining set. 5pc bath, 2 pc washroom & lots of storage space. Addtl features include IN-SUITE LAUNDRY, AC & ALL UTILITIES included in condo fee. Great location in quiet, well-managed building w/ UNIT ACCESS VIA GROUND LEVEL-PATIO (along quiet, tree-lined 92 Ave) or main floor lobby. Plus HEATED/UNDERGROUND PARKING STALL just a few steps from unit. Surrounded by River Valley, parks, trails, restaurants & shopping. Easy transit access & prime location for University or downtown commuting. (id:39198)
Property Details
Interior
Features
Main level Floor
Living room
3.61 m x 6.24 mDining room
2.8 m x 2.6 mKitchen
3.15 m x 3.84 mPrimary Bedroom
3.8 m x 4.2 mCondo Details
Inclusions
Property History
 30
30 30
30


