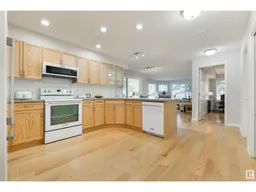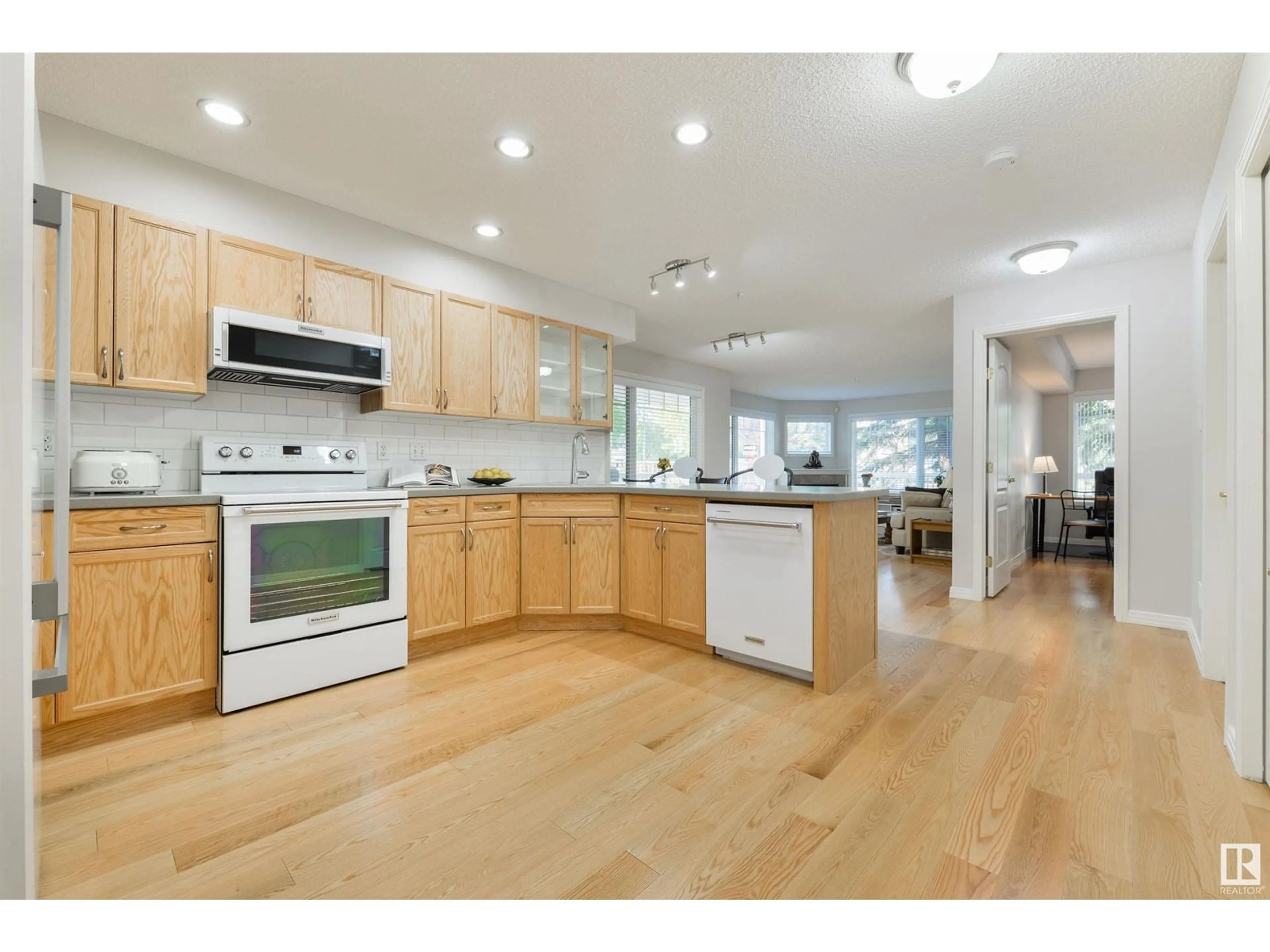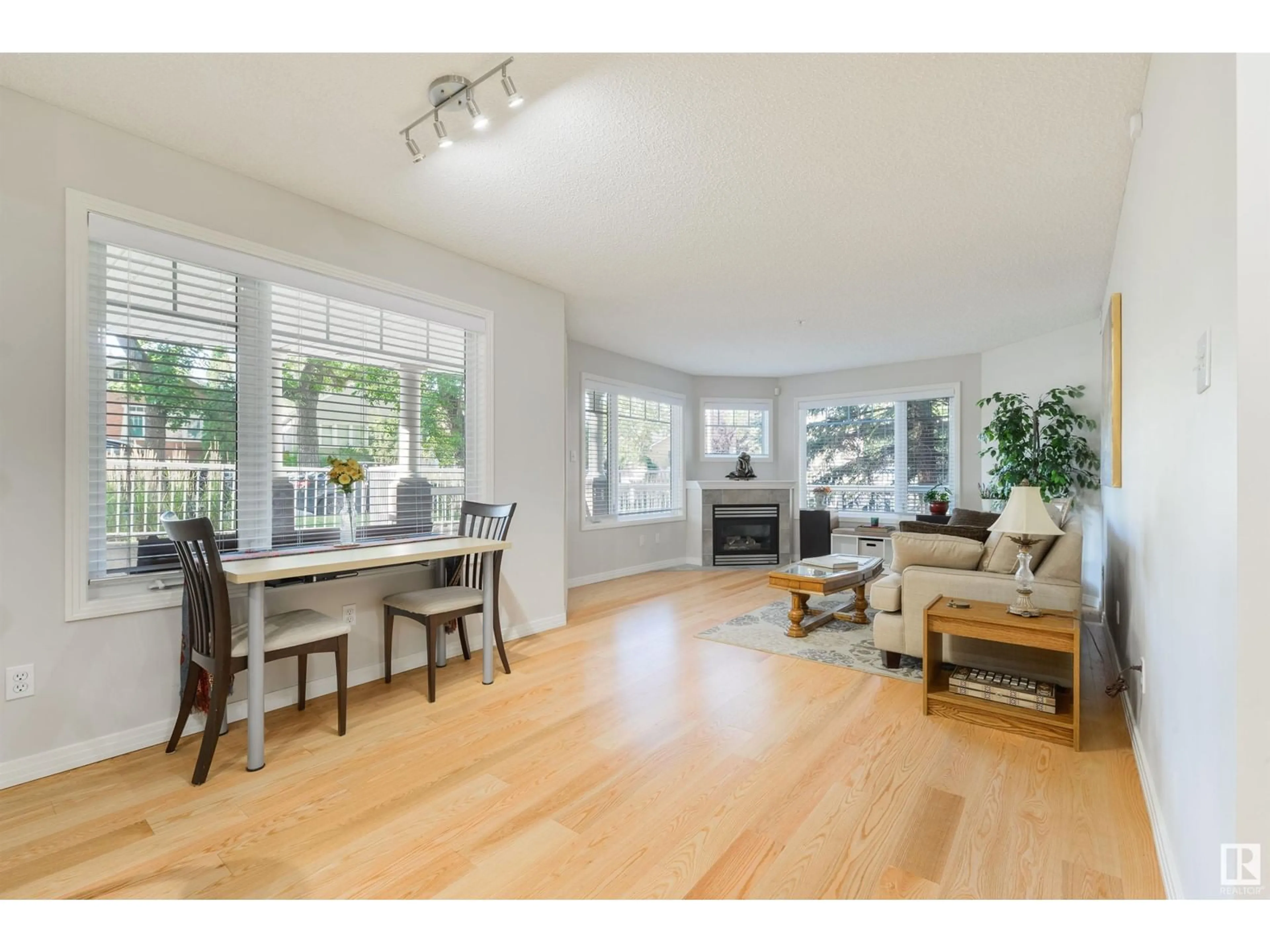#101 8909 100 ST NW, Edmonton, Alberta T6E6T4
Contact us about this property
Highlights
Estimated ValueThis is the price Wahi expects this property to sell for.
The calculation is powered by our Instant Home Value Estimate, which uses current market and property price trends to estimate your home’s value with a 90% accuracy rate.Not available
Price/Sqft$286/sqft
Est. Mortgage$1,245/mth
Maintenance fees$686/mth
Tax Amount ()-
Days On Market9 days
Description
Located on a QUIET TREE LINED STREET in HISTORIC STRATHCONA you will find this ELEGANTLY RENOVATED 2 BDRM CORNER UNIT that is complete with CENTRAL AC, U/G PARKING, U/G STORAGE, & PRIVATE ENTRANCE! Instantly you will notice the SW EXPOSURE that has VERY LIMITED SHARED WALLS. MATURE TREES, LARGE WINDOWS, and a MASSIVE PATIO encompass the entire space! NEW HARDWOOD FLOORING leads to the NEW KITCHEN with NEW CABINETRY, NEW APPLIANCES, & ISLAND.The kitchen opens to the DINING WITH LARGE WINDOW, and SPACIOUS LIVING ROOM WITH FIREPLACE. Every finish has been CAREFULLY SELECTED, including the FRESHLY PAINTED WALL COLOUR & LIGHT FIXTURES. The PRIMARY WITH ENSUITE is at the opposite end from THE 2ND BDRM that has easy access to the NEW 4PC BATH. A NEW WASHER & DRYER are found in the laundry room with extra storage. A friendly, 18+ UPGRADED BUILDING that is VERY WELL MANAGED. Keep active in the FITNESS ROOM or EASILY STROLL INTO THE RIVER VALLEY. WALK OR BIKE TO COFFEE, THE FARMERS MARKET, UNIVERSITY, & DOWNTOWN! (id:39198)
Property Details
Interior
Features
Main level Floor
Living room
3.9 m x 4 mDining room
2.8 m x 3 mKitchen
1.98 m x 3 mPrimary Bedroom
4.1 m x 4.2 mCondo Details
Inclusions
Property History
 39
39

