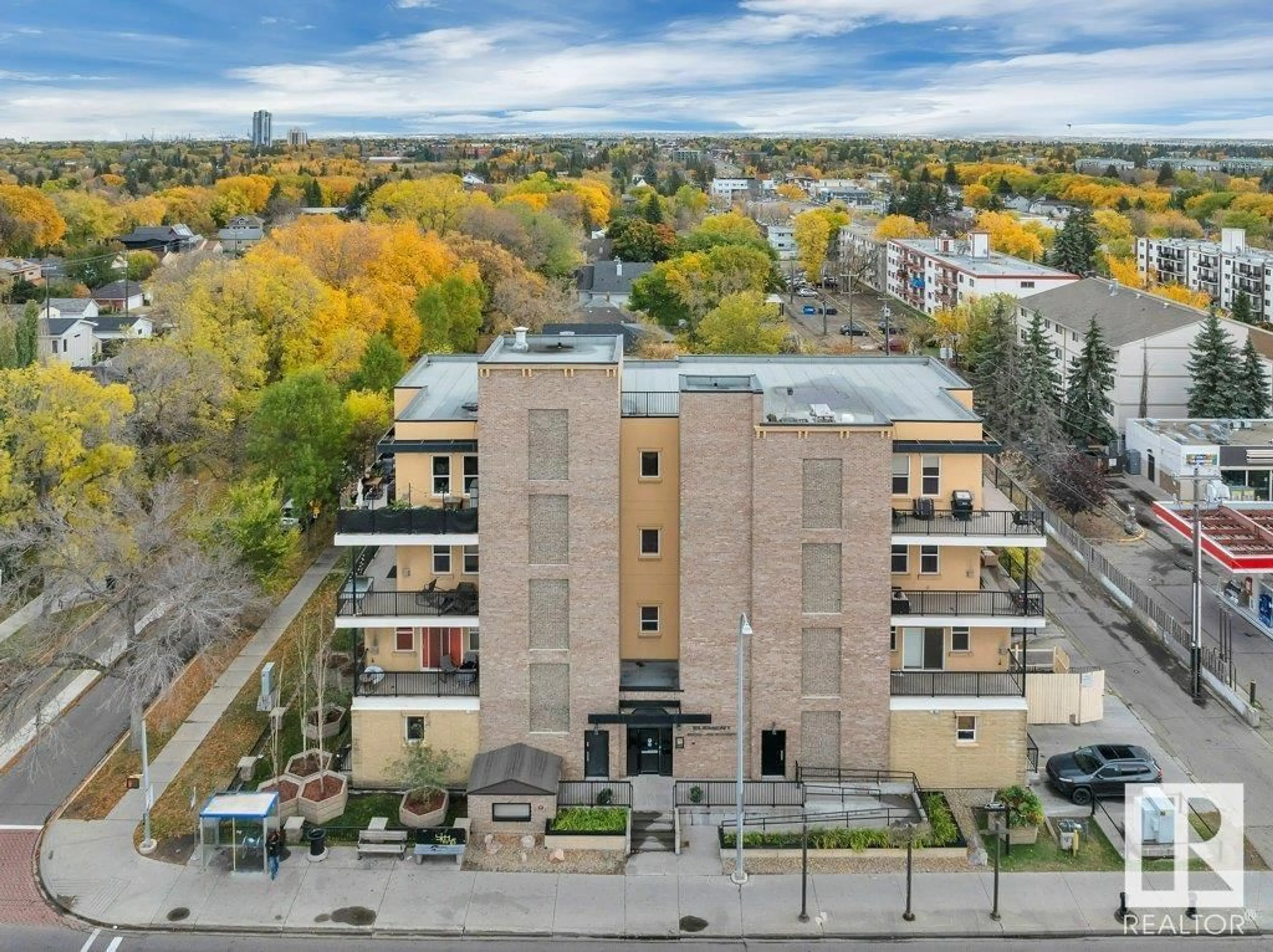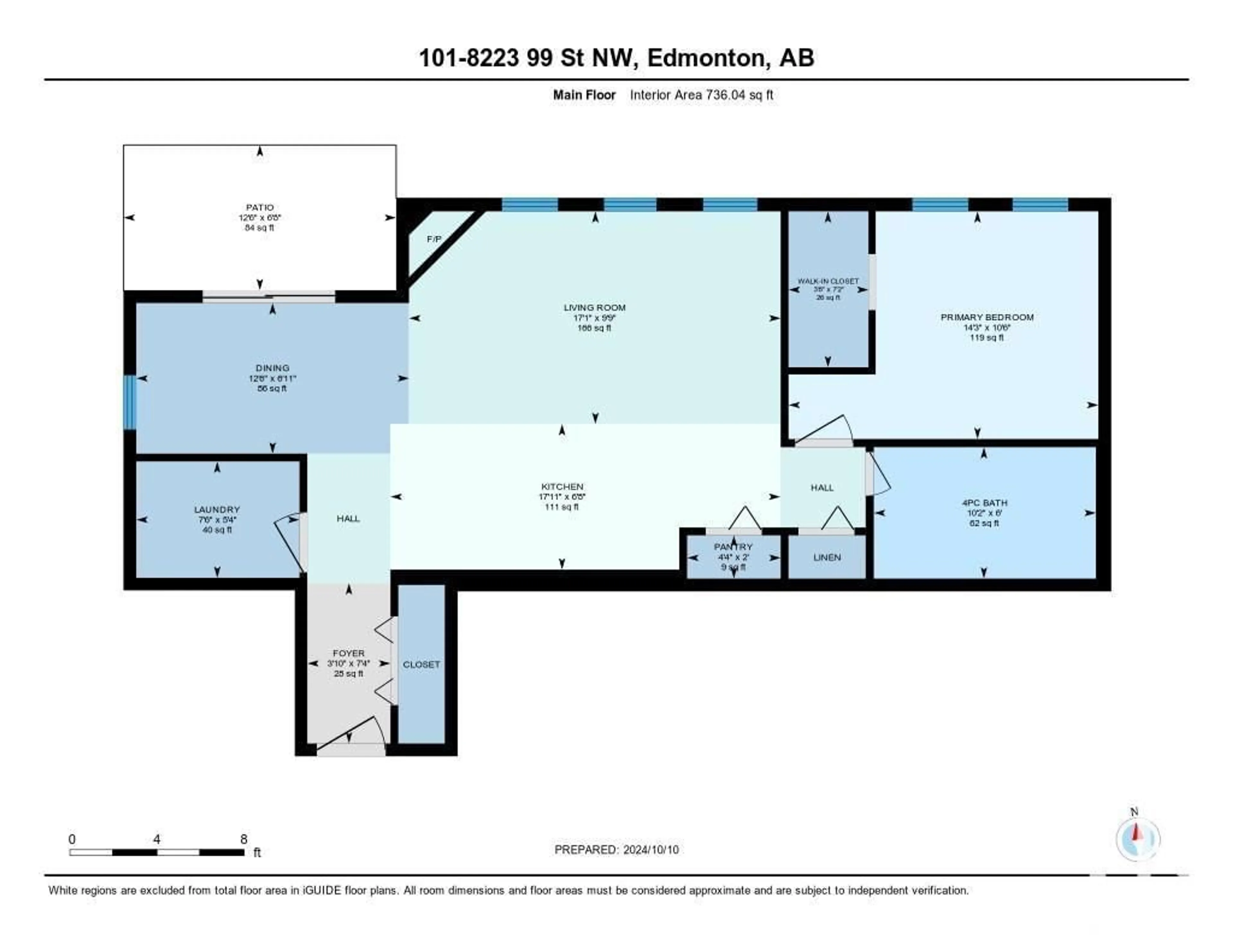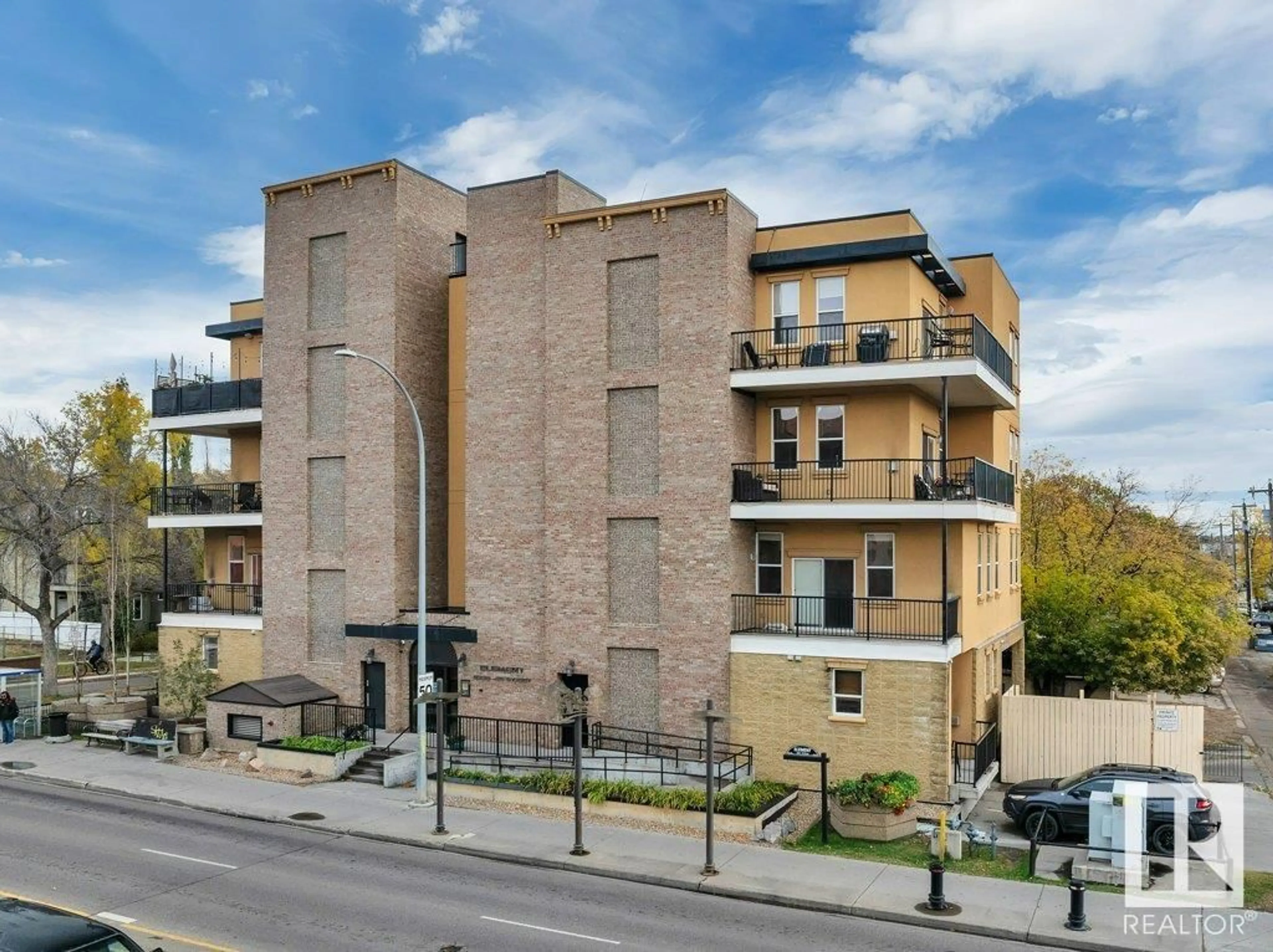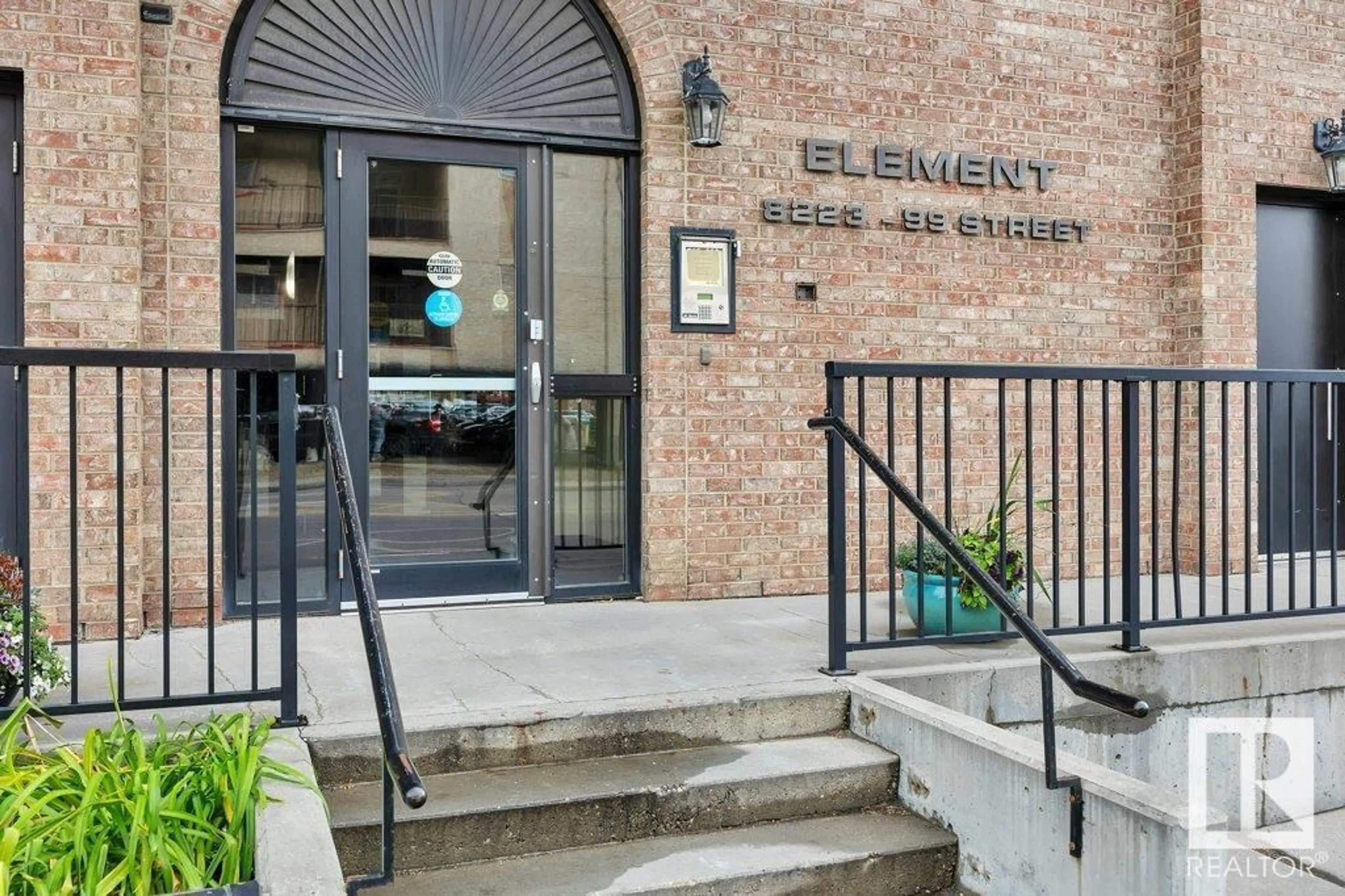#101 8223 99 ST NW, Edmonton, Alberta T6E3T1
Contact us about this property
Highlights
Estimated ValueThis is the price Wahi expects this property to sell for.
The calculation is powered by our Instant Home Value Estimate, which uses current market and property price trends to estimate your home’s value with a 90% accuracy rate.Not available
Price/Sqft$251/sqft
Est. Mortgage$794/mo
Maintenance fees$683/mo
Tax Amount ()-
Days On Market108 days
Description
ONE BED, ONE BATH, MAIN FLOOR CONDO WITH 10' CEILINGS AND HEATED UNDERGROUND PARKING... WELL UNDER $200,000 - THIS IS THE ONE YOU HAVE BEEN WAITING FOR! Spacious 736 sqft that features plenty of windows allowing lots of natural light in, new paint and new laminate floors. The large kitchen features granite counters, s.s. appliances and plenty of cabinet/counter space. Just off the kitchen is a living room with a gas fireplace. You will love having your very own in suite laundry that allows for just a bit more storage too. The primary bed can easily fit a king bed, has a walk in closet and immediate access to the 4pce bathroom. There is even a seperate but open style dining area that has access to your balcony. Located walking distance to Whyte Ave, plenty of restaurants/bars, Edmonton's amazing river valley and just minutes to downtown. Ready for immediate occupancy. (id:39198)
Property Details
Interior
Features
Main level Floor
Dining room
3.82 m x 2.11 mKitchen
5.46 m x 2.04 mPrimary Bedroom
4.34 m x 3.19 mLiving room
5.21 m x 2.98 mCondo Details
Amenities
Ceiling - 10ft, Vinyl Windows
Inclusions
Property History
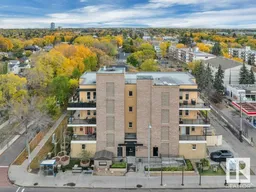 38
38
