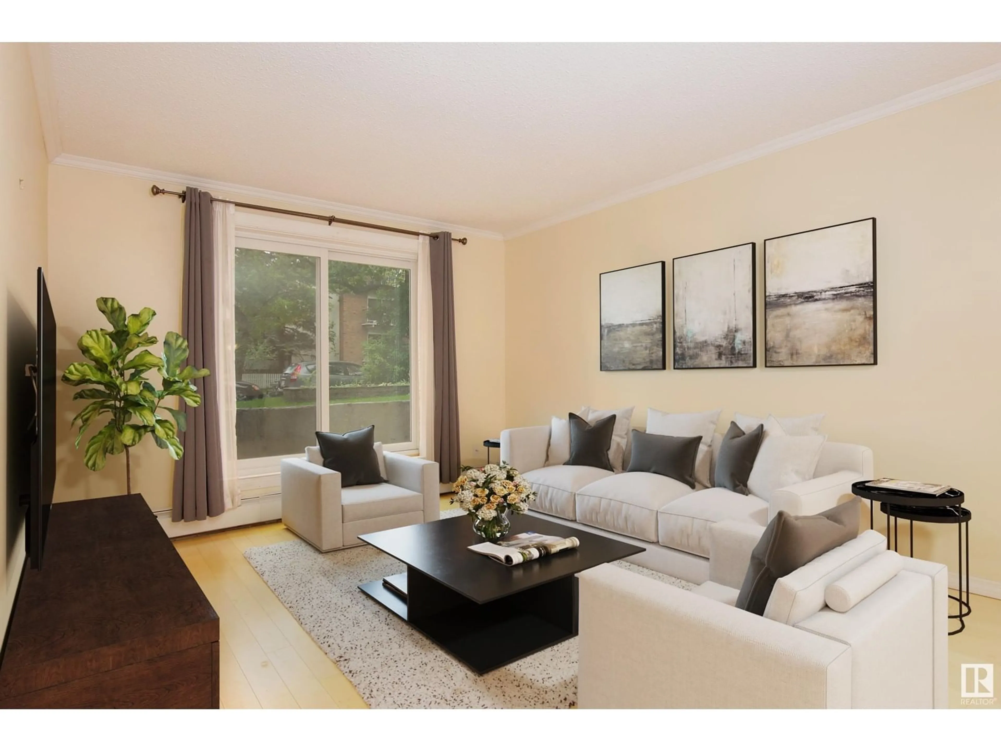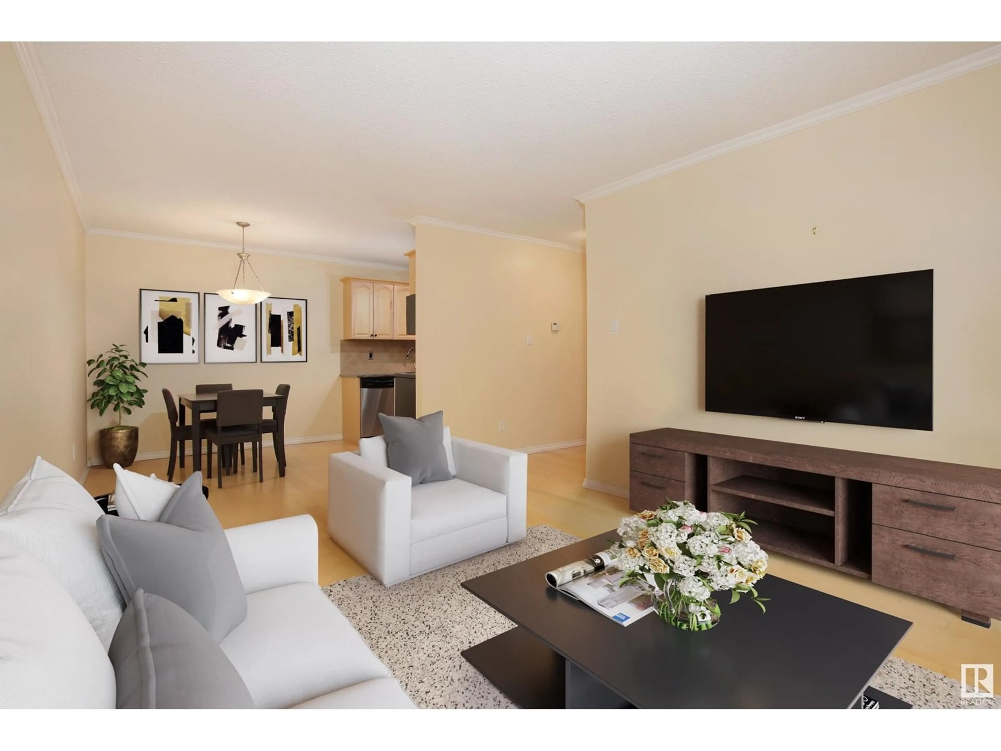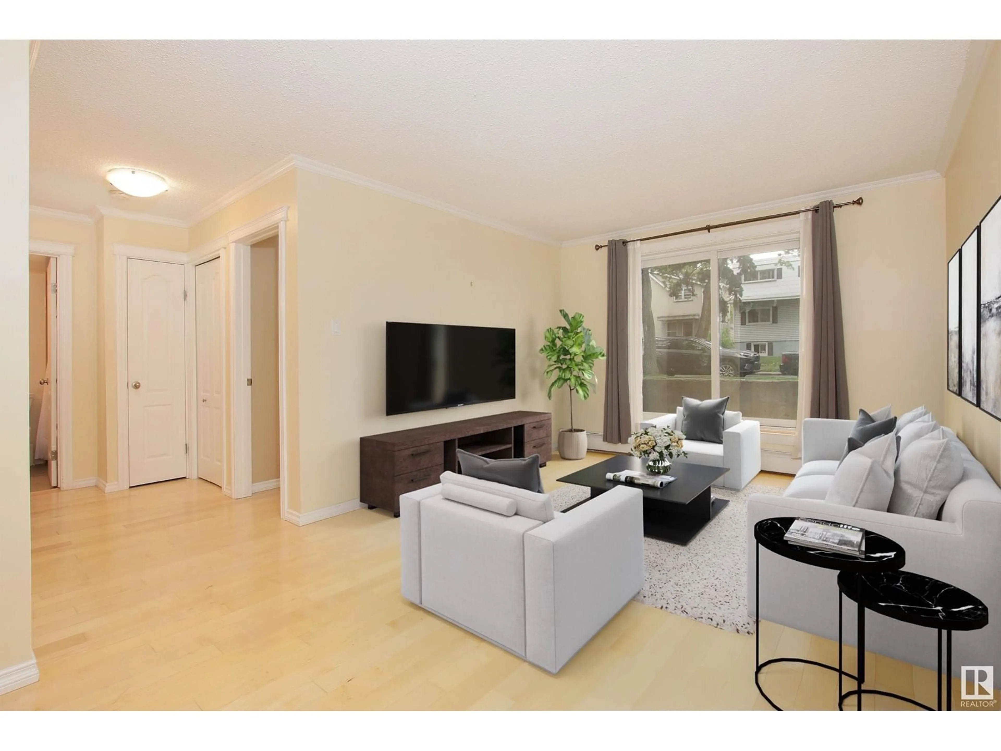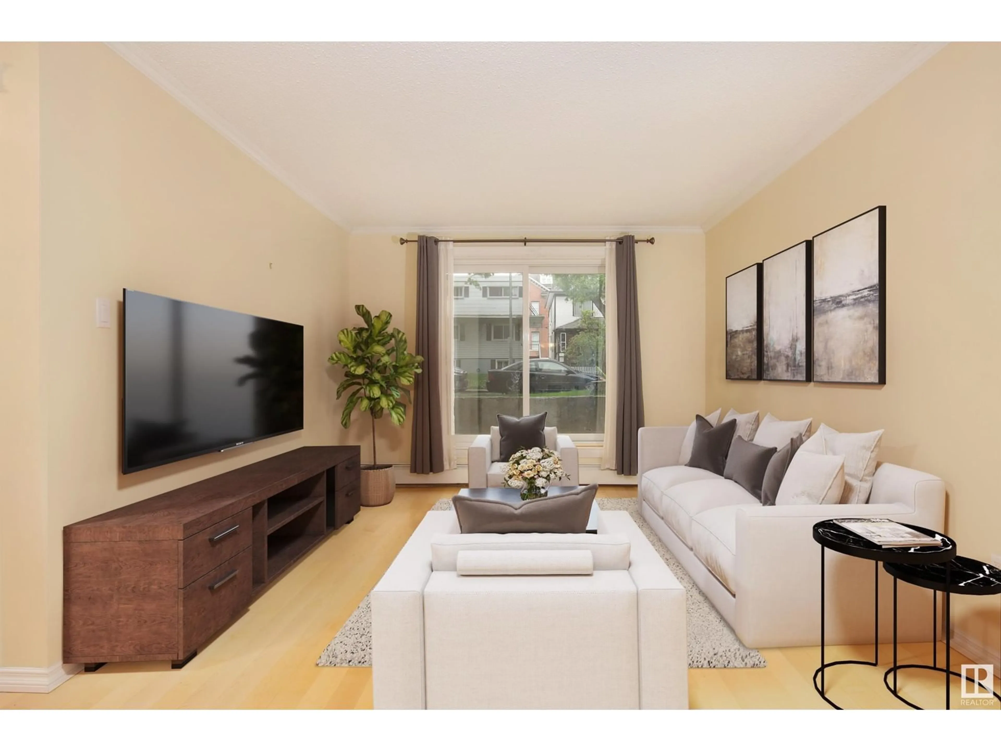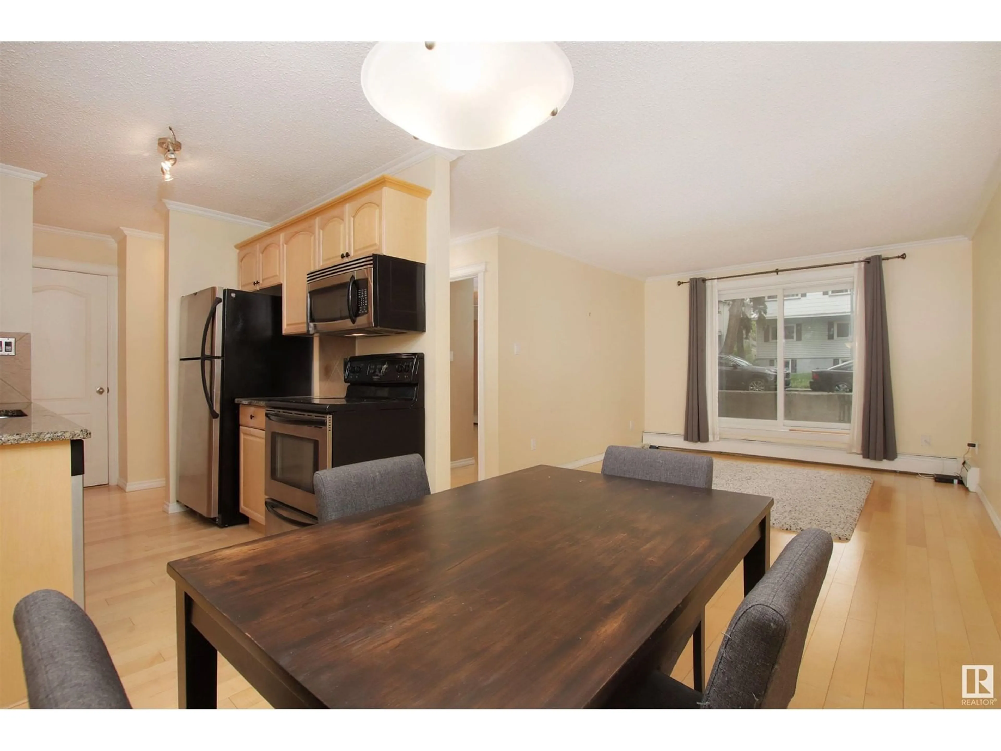#101 10547 83 AV NW, Edmonton, Alberta T6E2E1
Contact us about this property
Highlights
Estimated ValueThis is the price Wahi expects this property to sell for.
The calculation is powered by our Instant Home Value Estimate, which uses current market and property price trends to estimate your home’s value with a 90% accuracy rate.Not available
Price/Sqft$242/sqft
Est. Mortgage$636/mo
Maintenance fees$474/mo
Tax Amount ()-
Days On Market210 days
Description
Nestled in the vibrant heart of Old Strathcona, this upgraded 609 sqft 1 bedroom/1 bath condo is just steps away from Whyte Ave, U OF A, Farmer's Market & all the community's offerings. Perfect as an investment, it features a stylish galley kitchen with blonde maple cabinets, stainless steel appliances & granite countertops. The unit boasts maple hardwood & ceramic tile floors throughout. The spacious living room opens to a quaint patio overlooking a beautiful tree-lined street. With large windows, the space is filled with natural light. This unit is only partially below grade, with the patio retaining wall at knee height. Convenience is key with insuite laundry, and the building itself has seen significant upgrades, including new windows, balconies, common area flooring, paint, and exterior finishing. Included are an energized parking stall and a storage locker. Enjoy reasonable condo fees that cover heat and water. Cute, well-maintained building on a picturesque street. (Some photos virtually staged). (id:39198)
Property Details
Interior
Features
Main level Floor
Living room
3.45 m x 3.34 mDining room
2.3 m x 2.3 mPrimary Bedroom
3.95 m x 3.8 mCondo Details
Inclusions

