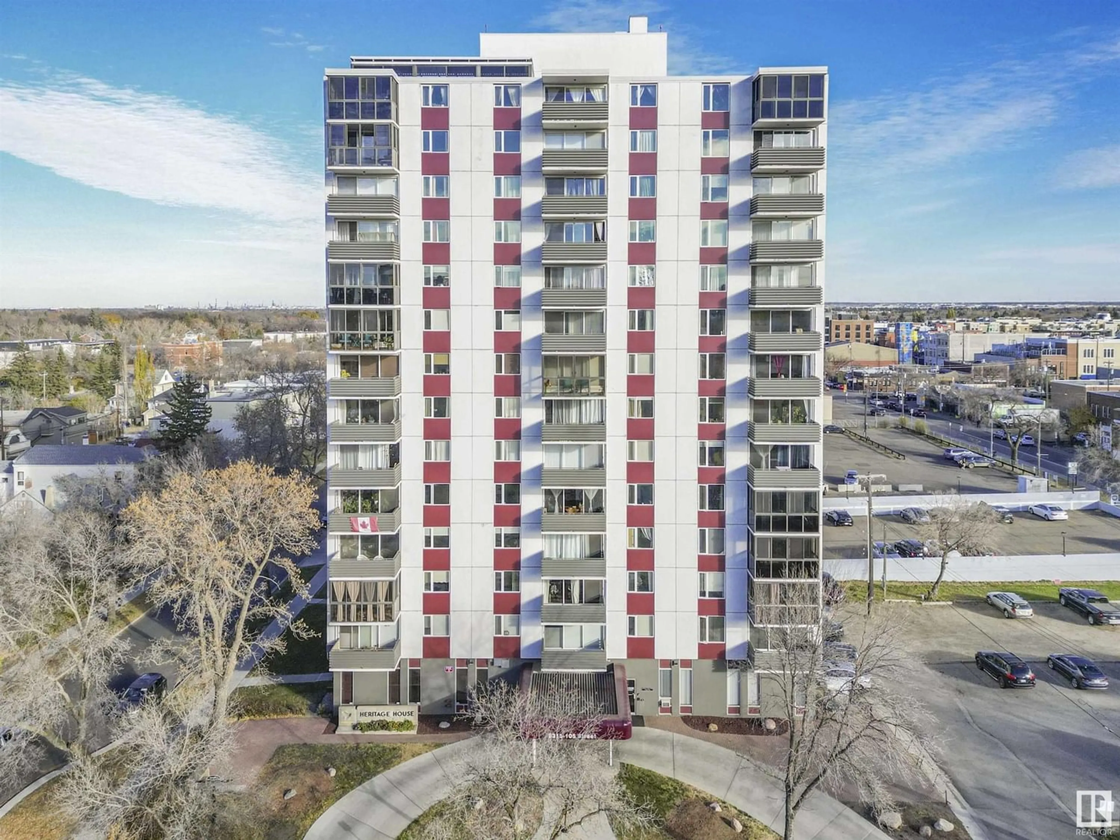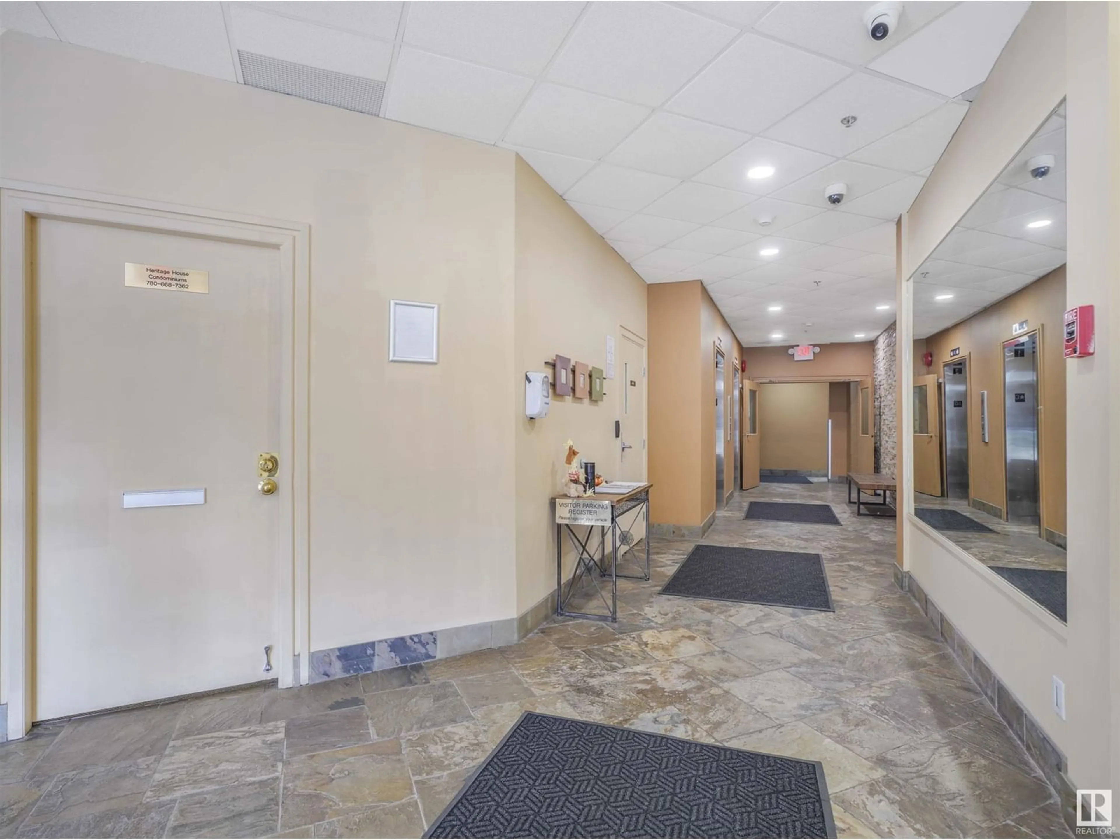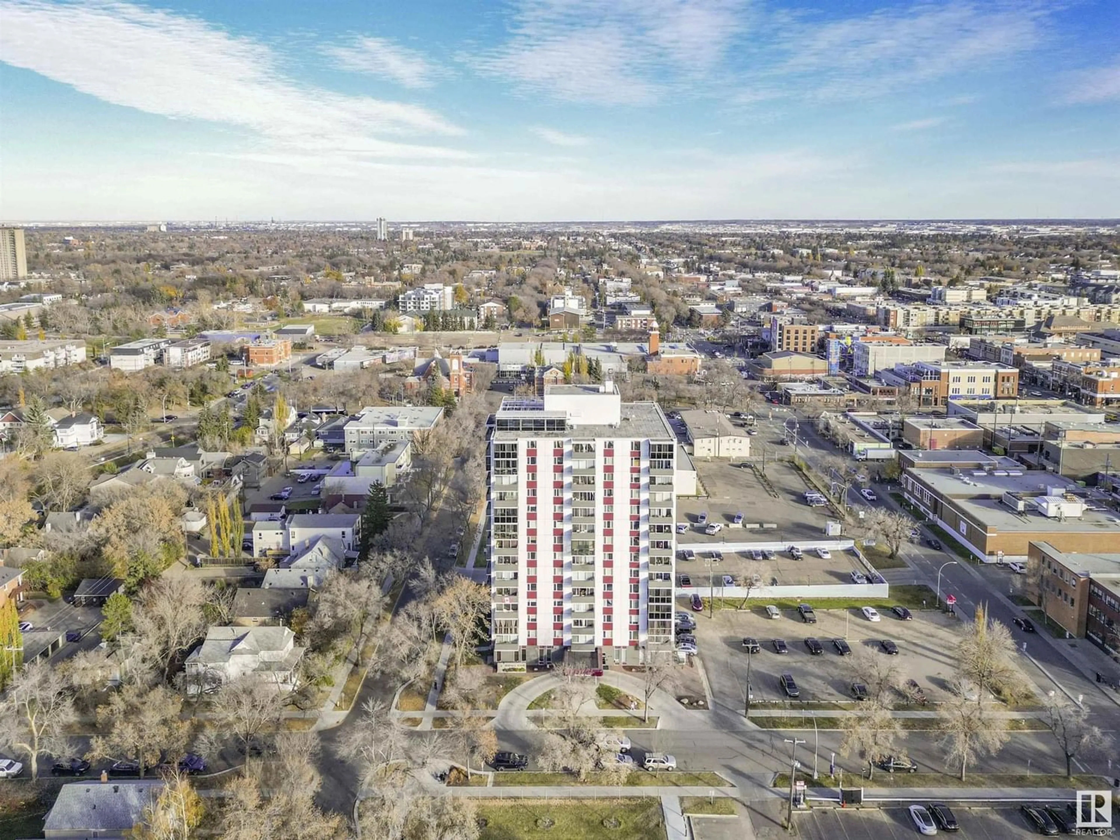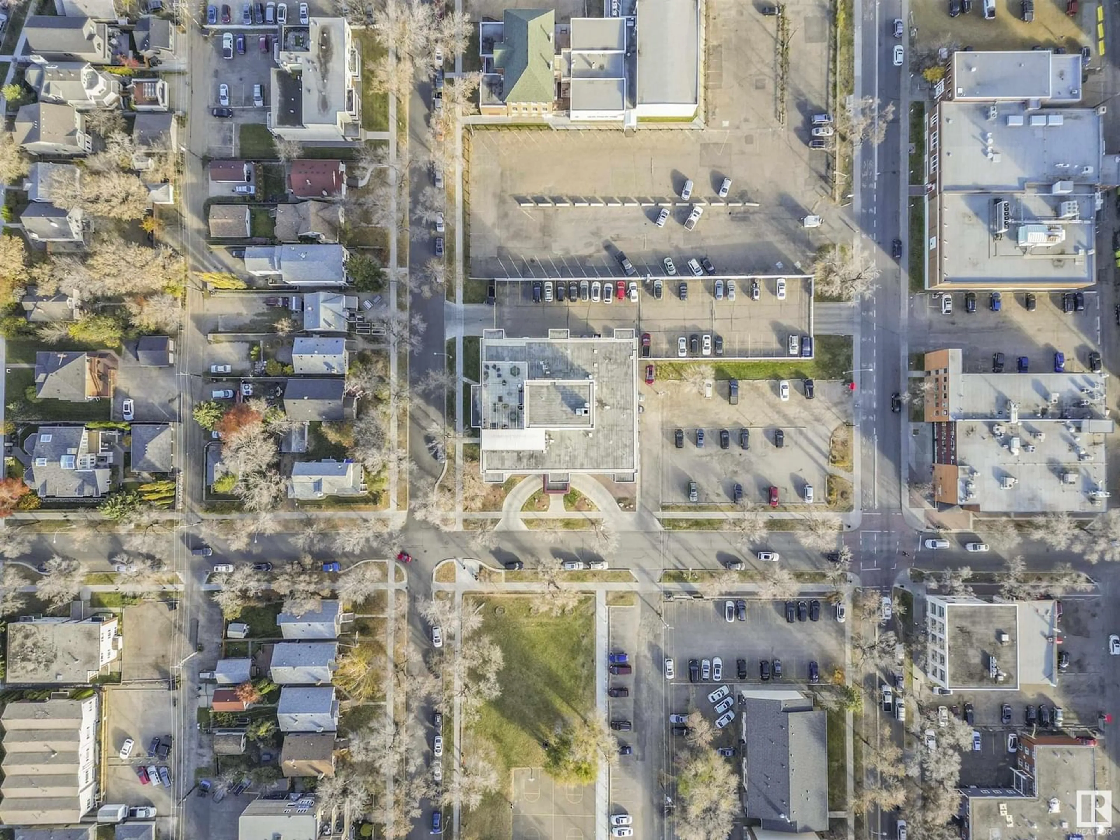#1007 8315 105 ST NW, Edmonton, Alberta T6E4H4
Contact us about this property
Highlights
Estimated ValueThis is the price Wahi expects this property to sell for.
The calculation is powered by our Instant Home Value Estimate, which uses current market and property price trends to estimate your home’s value with a 90% accuracy rate.Not available
Price/Sqft$213/sqft
Est. Mortgage$987/mo
Maintenance fees$625/mo
Tax Amount ()-
Days On Market1 year
Description
Super bright spacious 2 bdrm unit in very desirable Heritage House in Heart of Old Strathcona! Unit faces North and East for excellent views of downtown and Strathcona! Enjoy the sunrise from the large east facing enclosed balcony! Kitchen is bright with white cabinets, white appls, white tile backsplash, & ceramic tile flooring. Large dining room with great view of downtown! Oversized Living Room with sliding doors to balcony! Wood Laminate flooring throughout! 2 Super large bdrms with ample closet space with mirrored closet doors! Full 4 pce bath with white tub & tiles. Storage rm with water hook ups. Free Laundry on each floor and is steps from unit! Building is very well maintained and managed with recent upgrades including elevators. Common Roof top patio with BBQ's and Picnic tables to enjoy! 2 blocks to Whyte ave, Farmers Market and 5 mins to U of A! Bldg is Pet Friendly and reasonable condo fee includes all utilities! Secure underground Parking Stall! Just Move in and Enjoy carefree living! (id:39198)
Property Details
Interior
Features
Main level Floor
Living room
4.32 m x 5.77 mDining room
2.42 m x 4.24 mKitchen
2.3 m x 3.78 mPrimary Bedroom
3.7 m x 4.09 mExterior
Parking
Garage spaces 1
Garage type Underground
Other parking spaces 0
Total parking spaces 1
Condo Details
Inclusions




