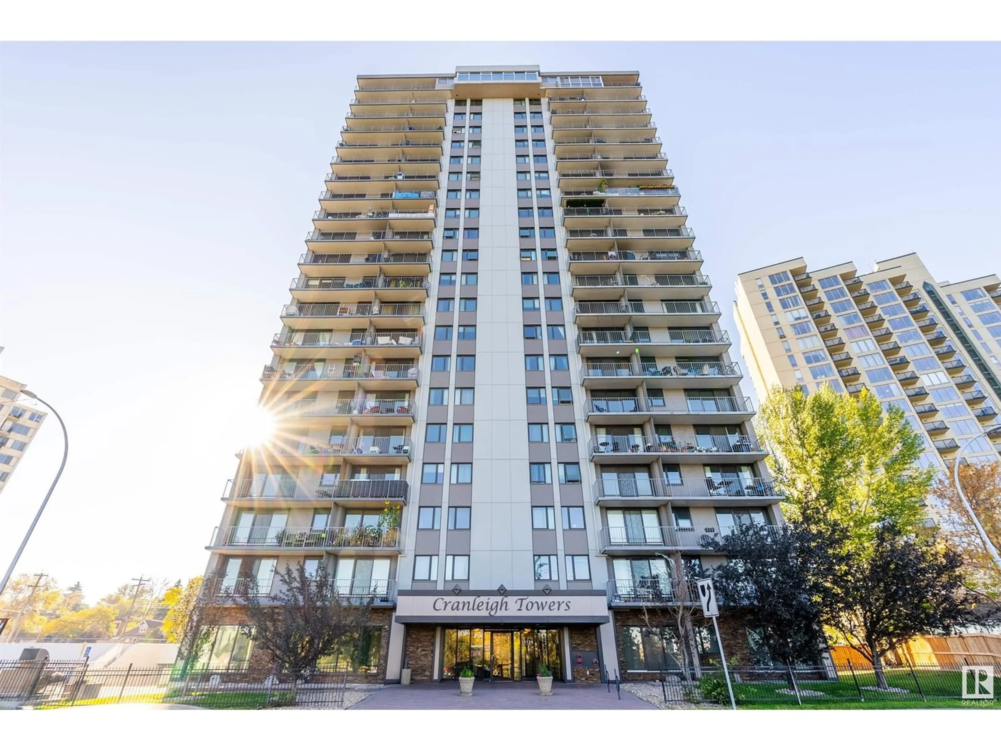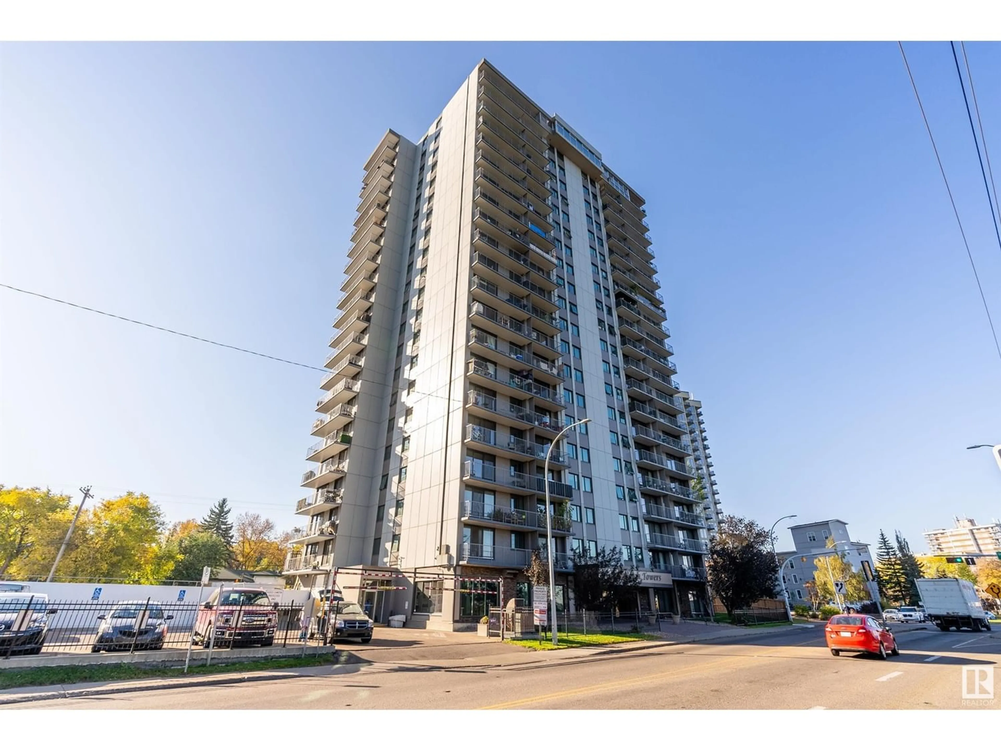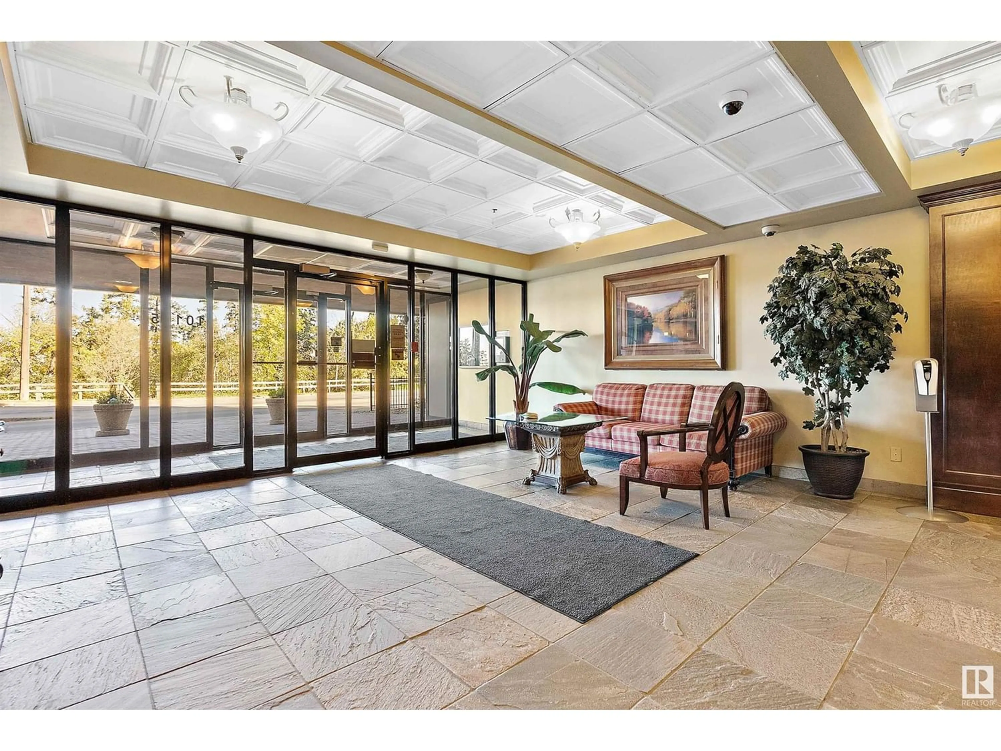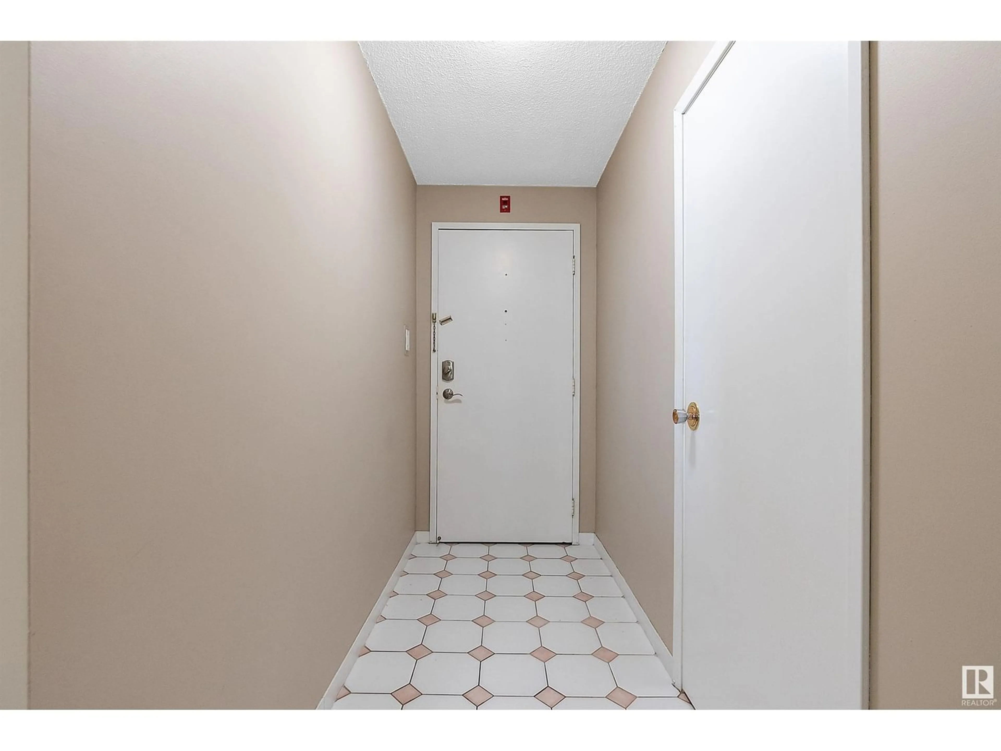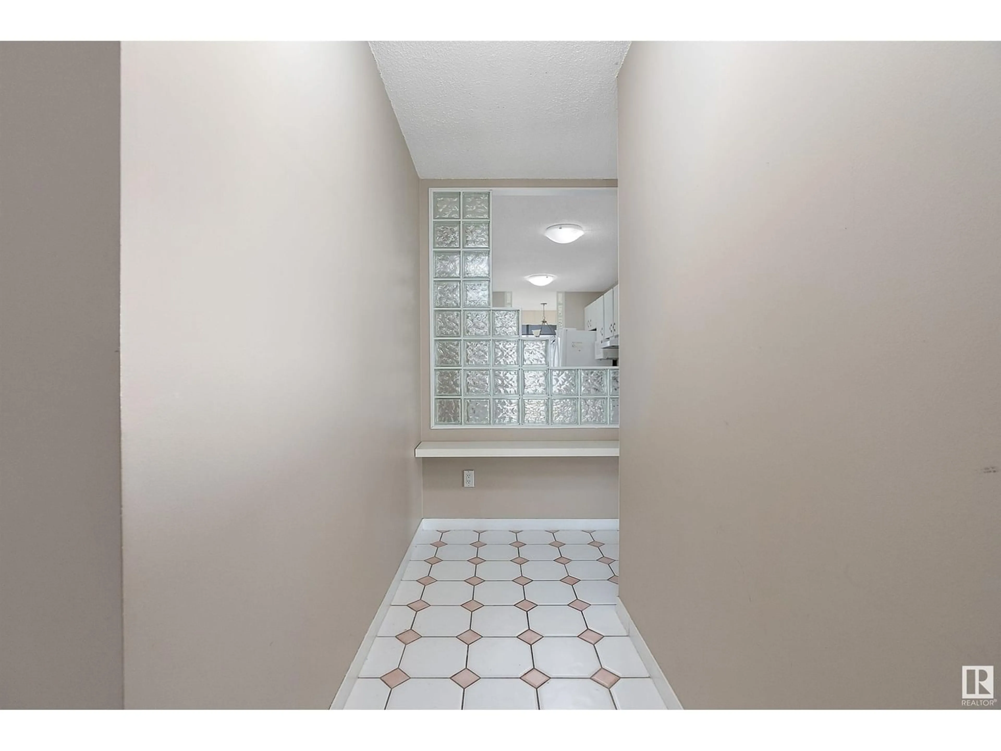#1006 10135 Saskatchewan Dr NW, Edmonton, Alberta T6E4X9
Contact us about this property
Highlights
Estimated ValueThis is the price Wahi expects this property to sell for.
The calculation is powered by our Instant Home Value Estimate, which uses current market and property price trends to estimate your home’s value with a 90% accuracy rate.Not available
Price/Sqft$219/sqft
Est. Mortgage$987/mo
Maintenance fees$720/mo
Tax Amount ()-
Days On Market1 year
Description
IDEAL LOCATION, 2 BEDS, 2 BATH, AMAZING RIVER VALLEY VIEWS and so much more. Welcome to Cranleigh Towers located on the beautiful Saskatchewan Dr. This gorgeous CORNER unit overlooks the river valley giving you an amazing view of the North Sask River and North East and amazing sun all day. Open and Bright floor plan, w/ galley kitchen, good sized bedrooms, storage room, and a North East facing balcony. The unit also come with 1 TITLED heated, underground stall. The building is very well managed with amazing amenities including pool, sauna, fitness center, laundry mat and ample visitor parking. Condo fees include water, heat & power along with other condo amenities. The ideal location makes it easy commute to downtown, Whyte Ave, U of A and the ever popular River Valley. As well you are walking distance to shopping, stores, restaurants, bars, parks, schools and ETS. Come make Central YEG home! (id:39198)
Property Details
Interior
Features
Main level Floor
Living room
Dining room
Kitchen
Primary Bedroom
Exterior
Features
Condo Details
Inclusions

