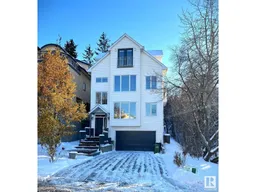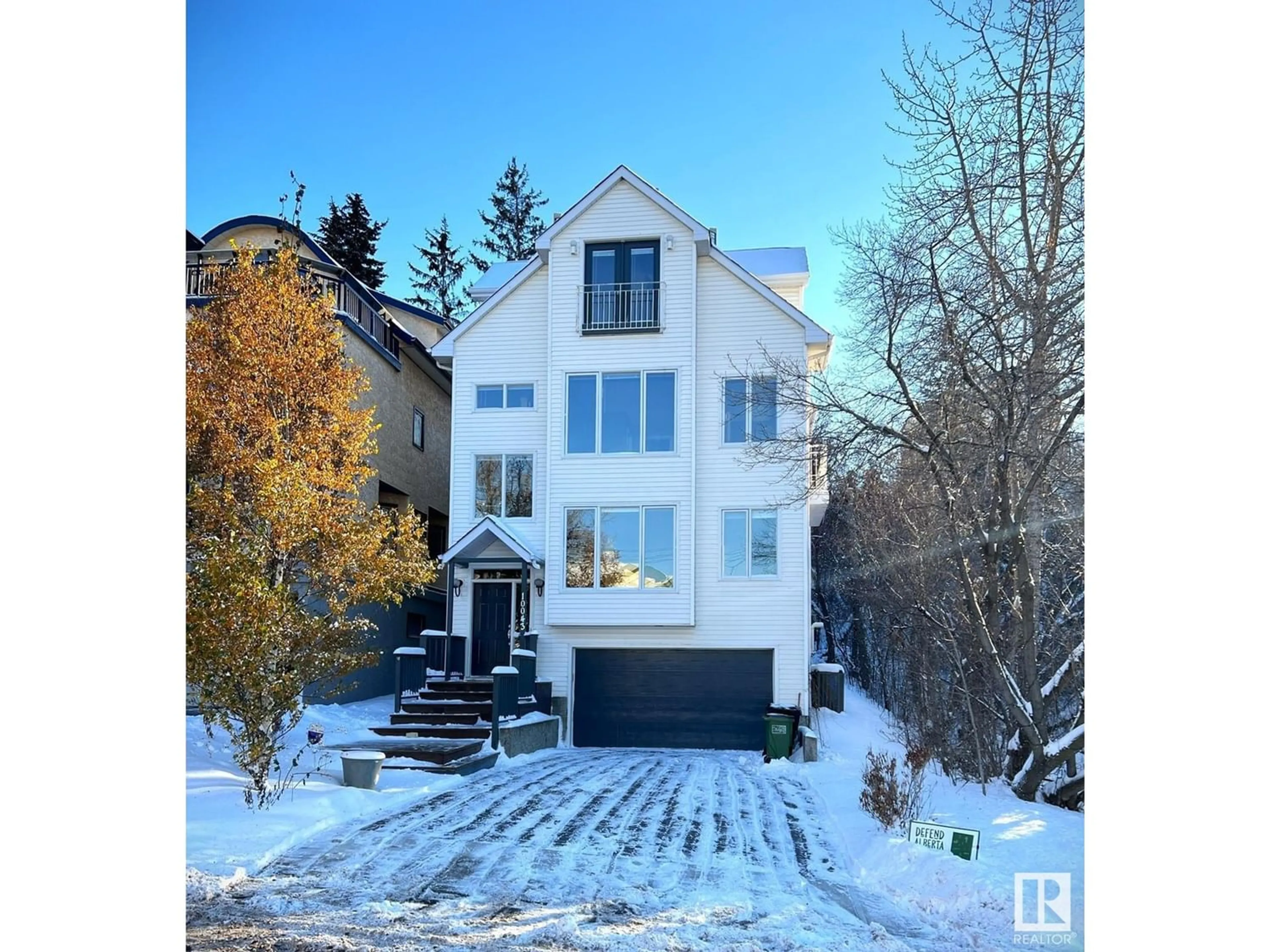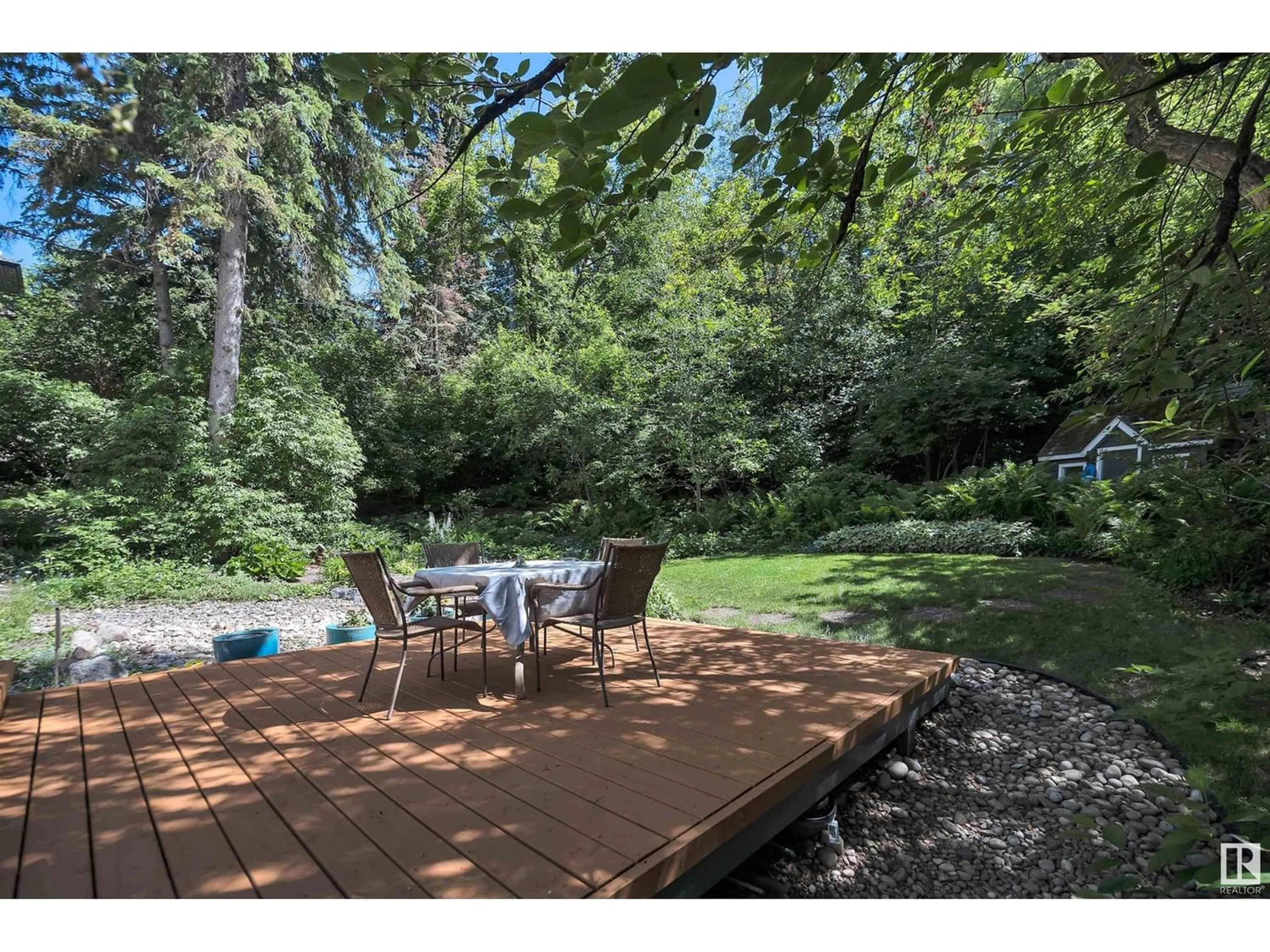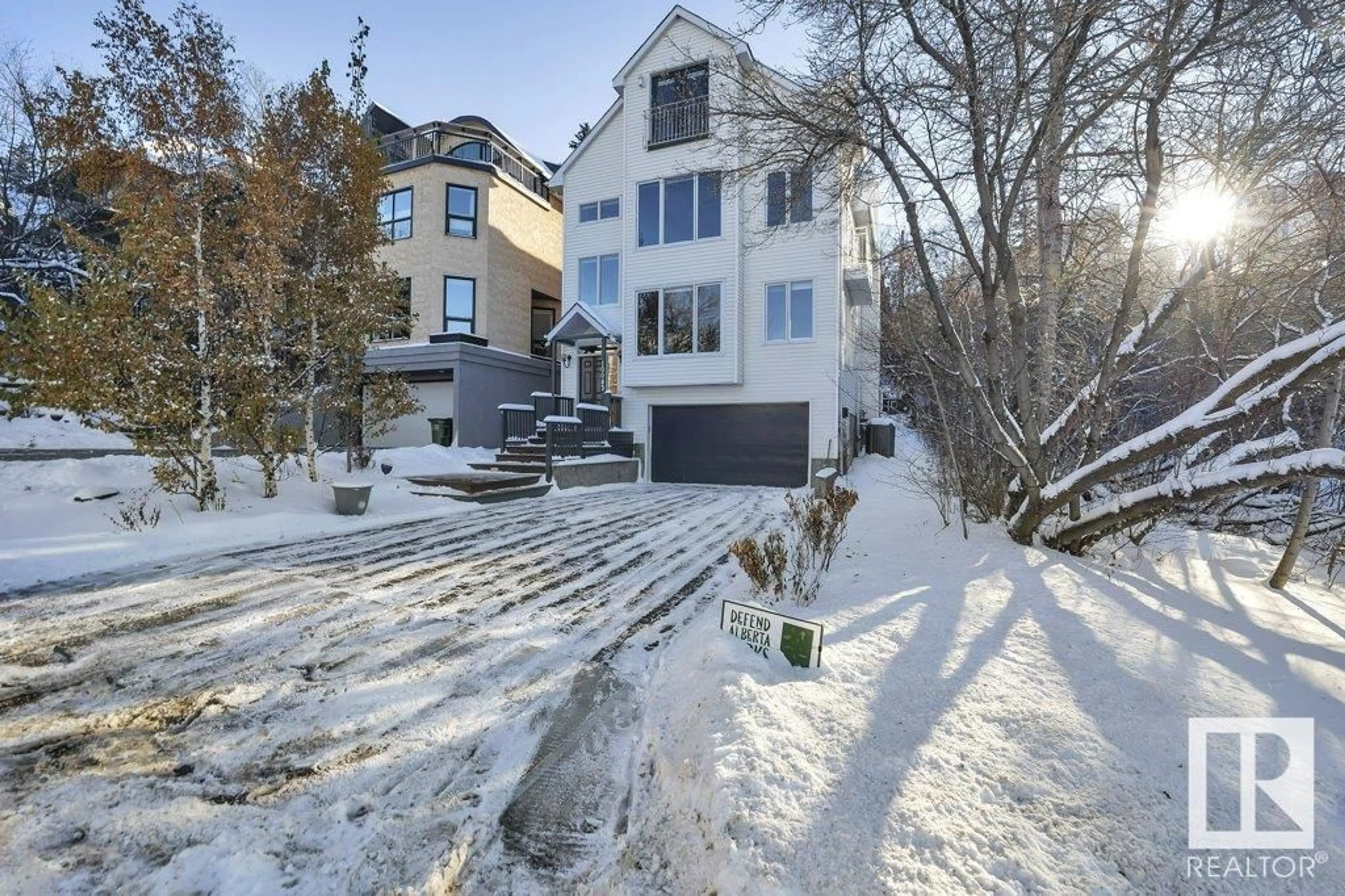10043 91 AV NW, Edmonton, Alberta T6E2T9
Contact us about this property
Highlights
Estimated ValueThis is the price Wahi expects this property to sell for.
The calculation is powered by our Instant Home Value Estimate, which uses current market and property price trends to estimate your home’s value with a 90% accuracy rate.Not available
Price/Sqft$312/sqft
Est. Mortgage$4,037/mo
Tax Amount ()-
Days On Market1 year
Description
Breathtaking views of Edmonton's River Valley & Downtown Skyline from exclusive Skunk Hollow! Nestled in a hidden pocket of prominent homes, adjacent Queen Elizabeth Park on the South bank of the river, this one-of-a-kind gem is situated on a heavily treed lot, with valley trails & the river mere steps from your front door. An abundance of natural light illuminates this home, with its numerous large windows providing stunning views of the city skyline from multiple angles. This 3 storey, 3000 sqft home is ideal for entertaining; an open layout, hardwood floors, 3 balconies, gorgeous scenery, vaulted nook & easy access to a screened sunroom, private deck & wooded backyard. Boasting three bdrms incl. a primary suite w/adjacent flex/sitting room & impressive 3rd floor loft/bedroom area. Double attached, heated garage. Central a/c, fresh paint. Minutes to shopping, downtown, UofA & Whyte Ave. This serene, concealed location offers the best of both urban lifestyle opportunities & relaxing moments when desired. (id:39198)
Property Details
Interior
Features
Basement Floor
Recreation room
5.17 m x 4.96 mLaundry room
2.04 m x 1.7 mStorage
2.98 m x 2.46 mUtility room
3.37 m x 2.55 mExterior
Parking
Garage spaces 4
Garage type -
Other parking spaces 0
Total parking spaces 4
Property History
 56
56




