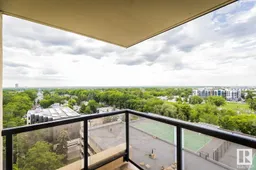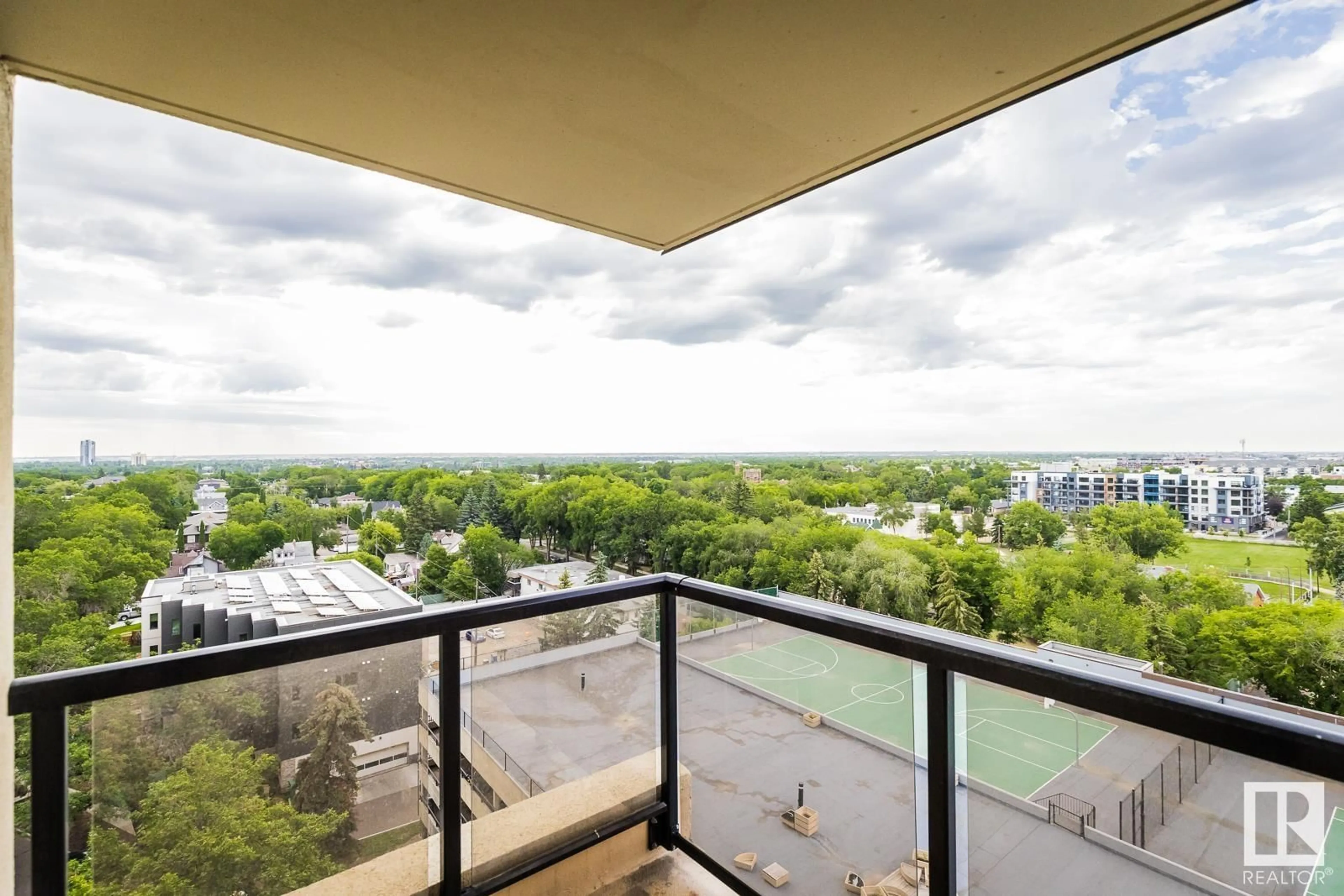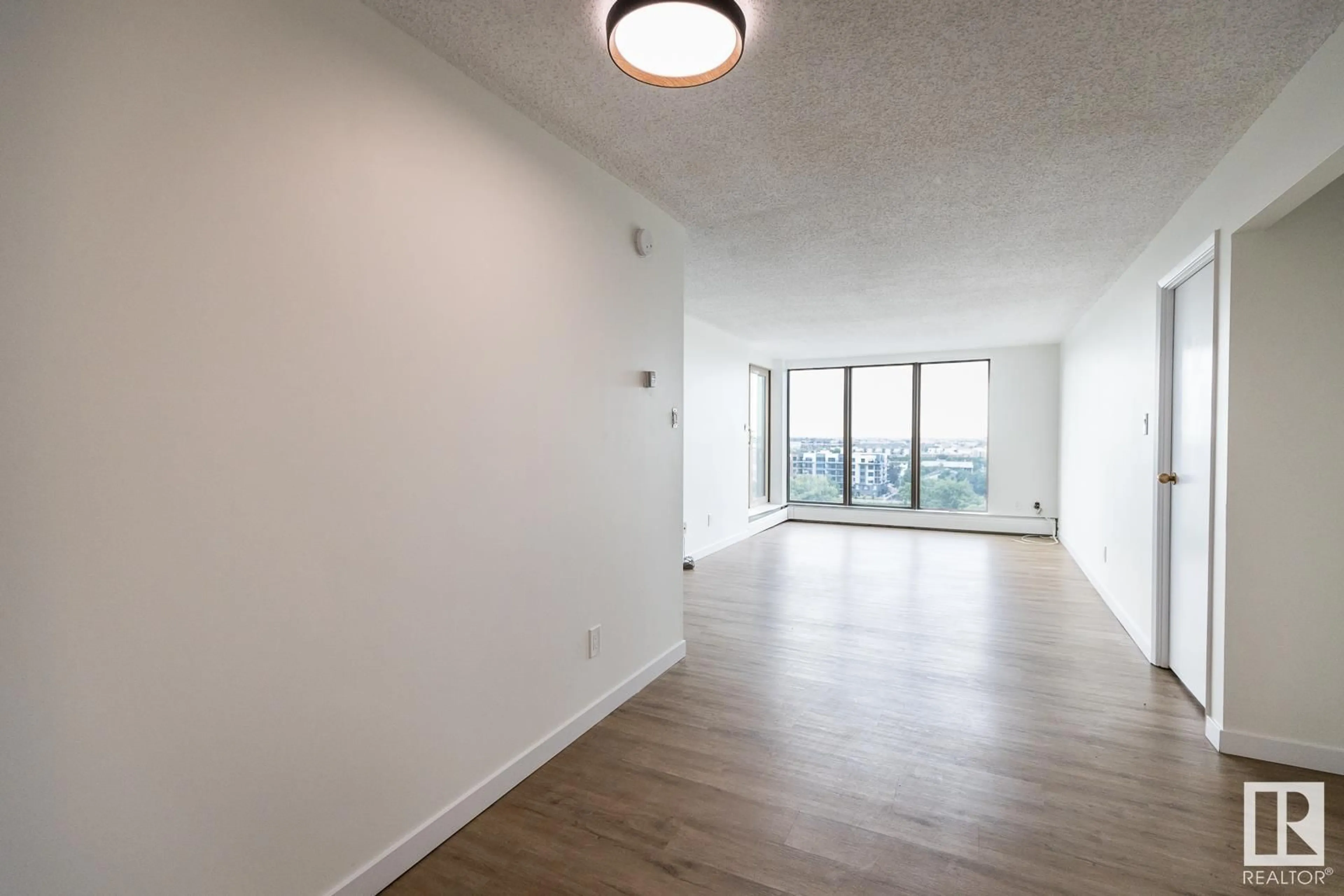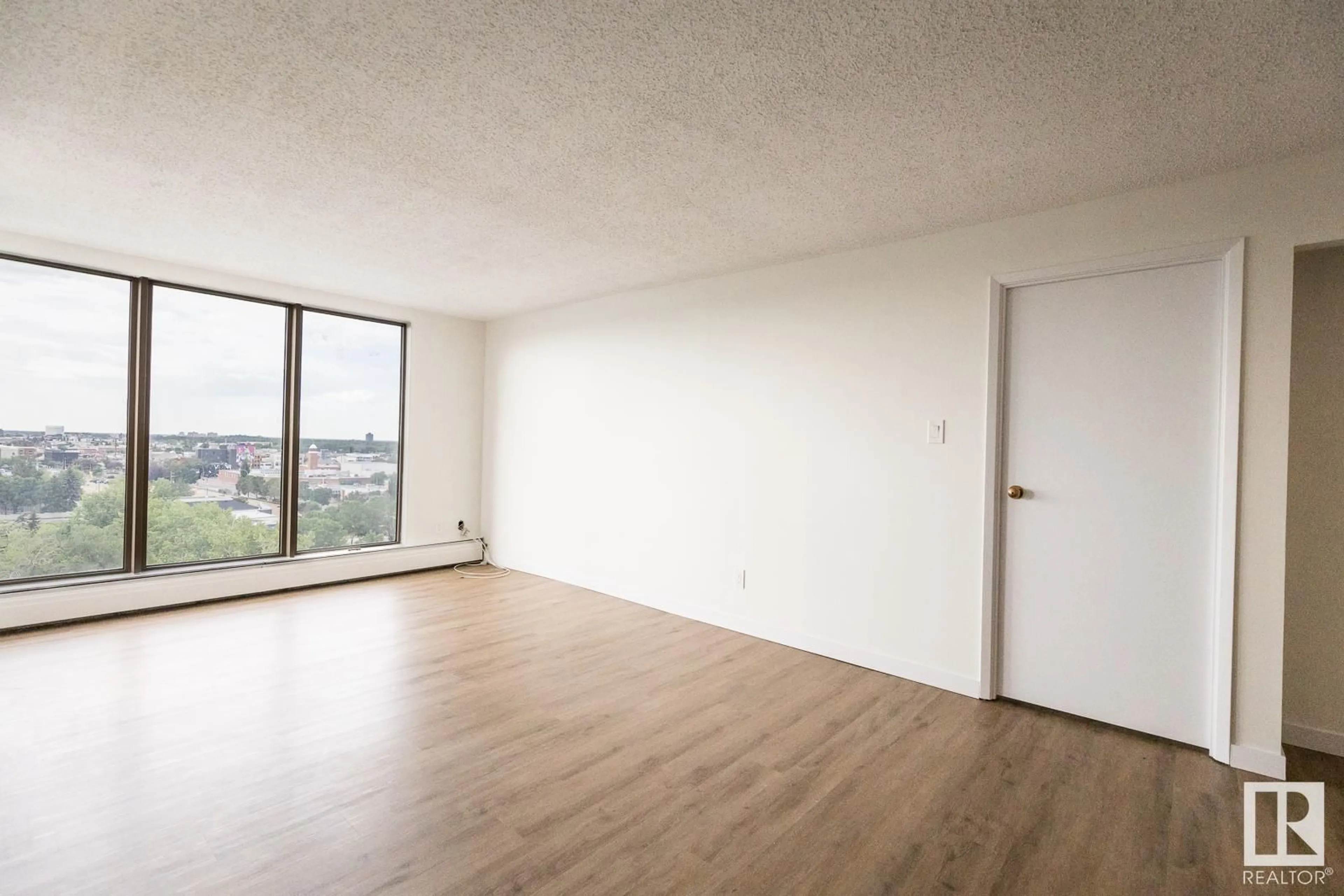#1000 10149 SASKATCHEWAN DR NW, Edmonton, Alberta T6E6B6
Contact us about this property
Highlights
Estimated ValueThis is the price Wahi expects this property to sell for.
The calculation is powered by our Instant Home Value Estimate, which uses current market and property price trends to estimate your home’s value with a 90% accuracy rate.Not available
Price/Sqft$214/sqft
Days On Market13 days
Est. Mortgage$811/mth
Maintenance fees$723/mth
Tax Amount ()-
Description
Welcome to #1000, 10149 Saskatchewan Drive, a fantastic 2-bedroom, 2-bathroom condo with panoramic river valley views. This unit features an open-concept living and dining area with large windows and vinyl flooring, a kitchen with a large pantry and countertops, and a Primary Bedroom with a walk-in closet and an ensuite bathroom. The second bedroom also has an ensuite bathroom. Enjoy your private balcony with breathtaking views, and take advantage of building amenities such as a fitness centre, social room, and underground parking. An assigned parking stall is included with the unit, along with plenty of visitor parking. Located on Saskatchewan Drive, you're minutes from the University of Alberta, Whyte Avenue, and downtown, offering an array of dining, shopping, and entertainment options. Dont miss the chance to live in one of the city's most desirable locations! (id:39198)
Property Details
Interior
Features
Main level Floor
Living room
3.34 m x 4.78 mDining room
2.85 m x 2.34 mKitchen
2.54 m x 2.97 mPrimary Bedroom
3.73 m x 3.37 mCondo Details
Inclusions
Property History
 36
36


