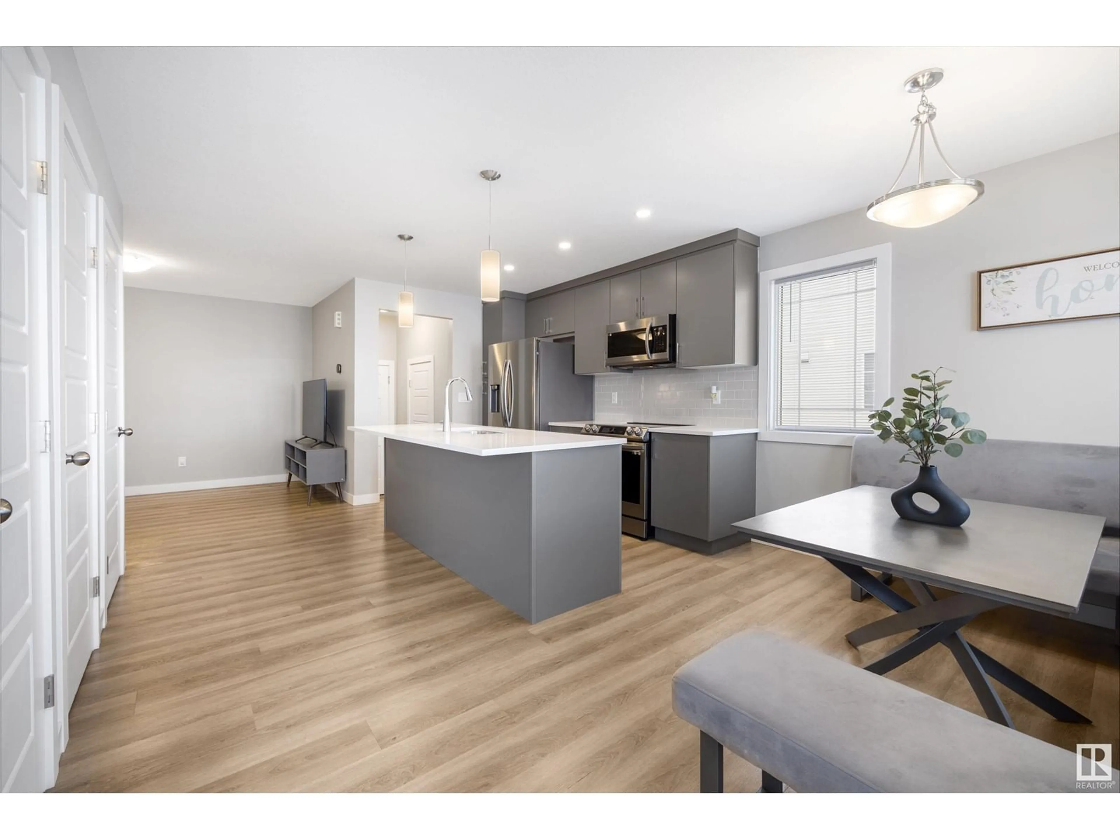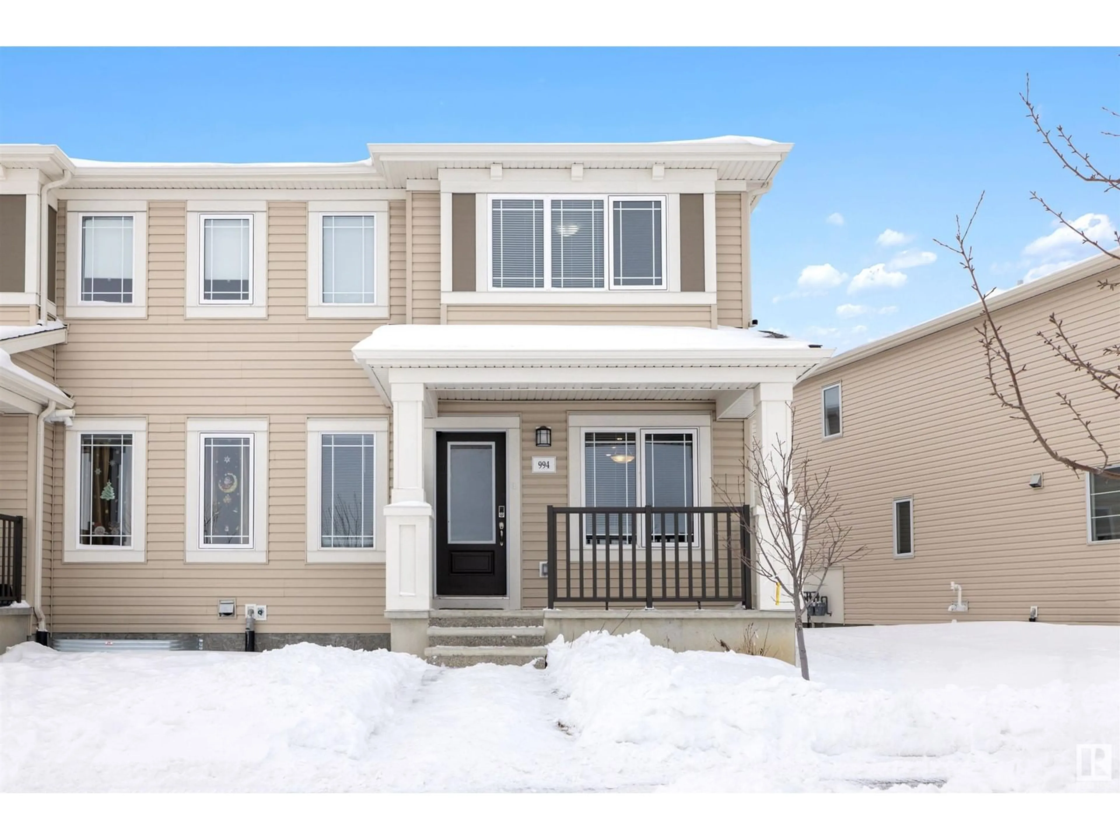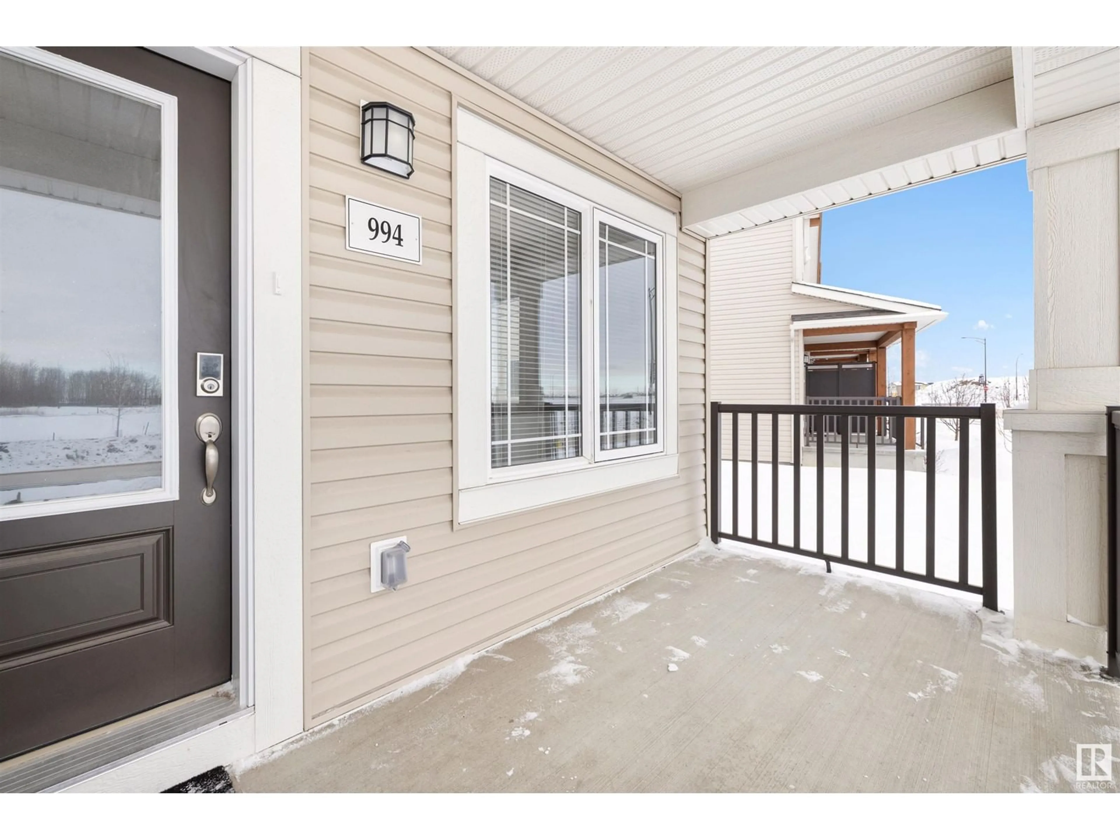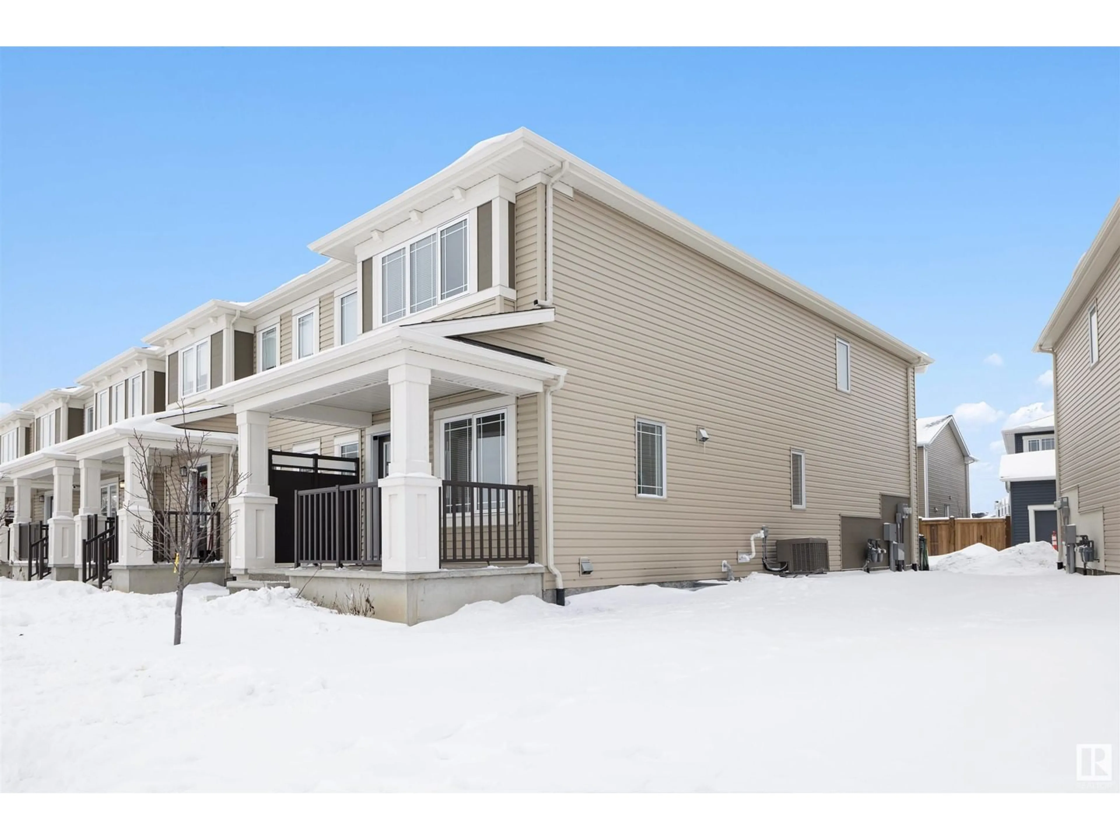994 STILLWATER BV NW, Edmonton, Alberta T6M1M8
Contact us about this property
Highlights
Estimated ValueThis is the price Wahi expects this property to sell for.
The calculation is powered by our Instant Home Value Estimate, which uses current market and property price trends to estimate your home’s value with a 90% accuracy rate.Not available
Price/Sqft$266/sqft
Est. Mortgage$1,717/mo
Tax Amount ()-
Days On Market5 days
Description
This beautiful 3-bed, 2.5-bath home is loaded with upgrades and designed for modern living! Enjoy the bright bonus room, ideal for a home office or cozy movie nights. The upgraded kitchen boasts sleek countertops, stylish finishes, and ample storage—perfect for home chefs. Stay cool all summer with central AC, and keep your car snow-free in winter with the double attached garage. Plus, with no condo fees, you'll save money every month! As a corner unit, this home offers extra natural light, more privacy, and a spacious feel. Exciting news—a commercial development is approved right across the street, bringing grocery stores, restaurants, and more right to your doorstep. Located in the heart of Stillwater, you’re steps from parks, trails, and the splash park. Enjoy unbeatable convenience with West Edmonton Mall just 10 minutes away, Costco and grocery stores within 7 minutes, and quick access to the Henday, putting you anywhere in the city within 15-20 minutes. This one won’t last (id:39198)
Property Details
Interior
Features
Main level Floor
Living room
Dining room
Kitchen
Property History
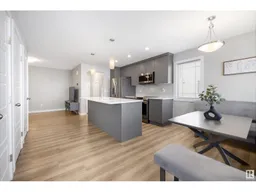 32
32
