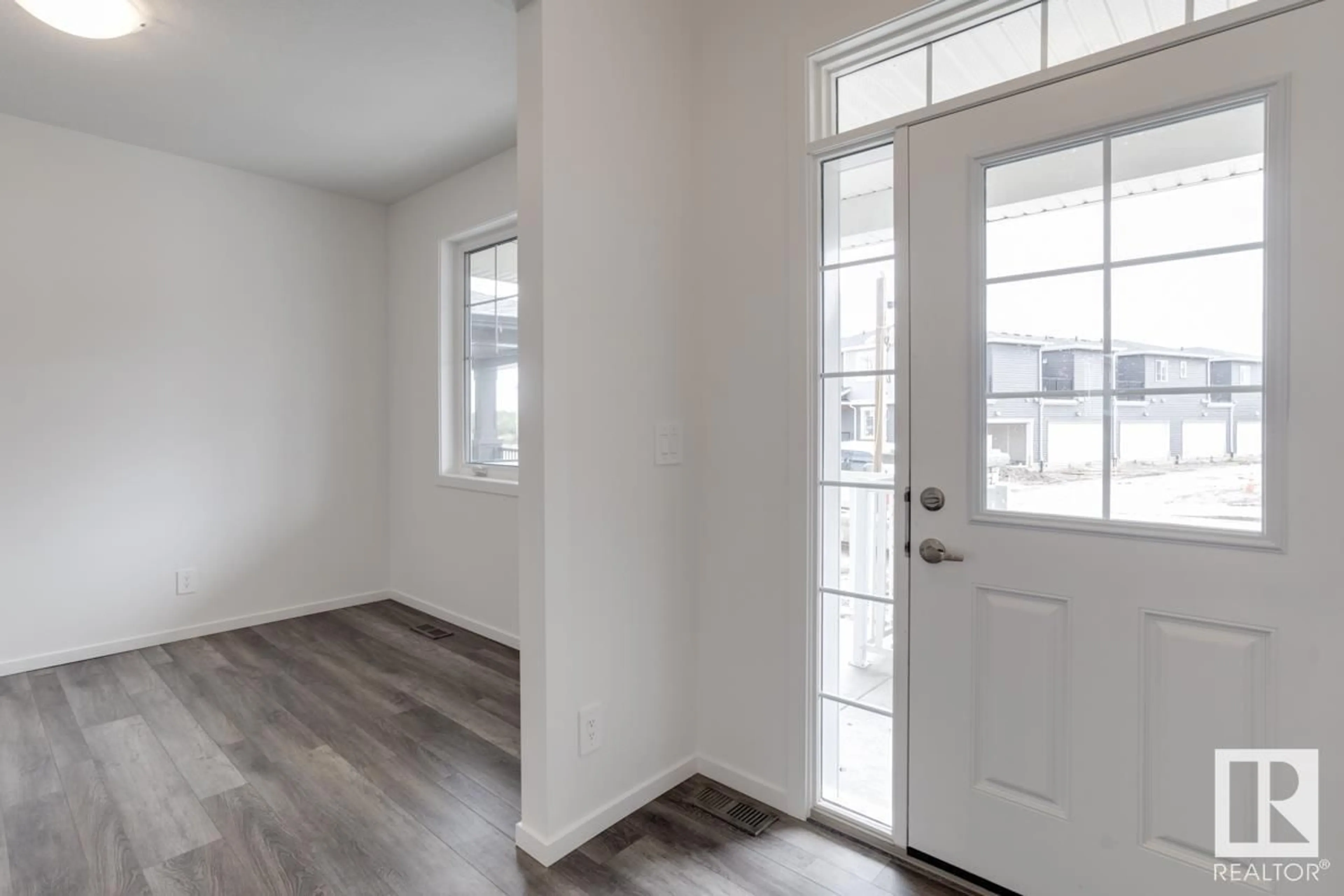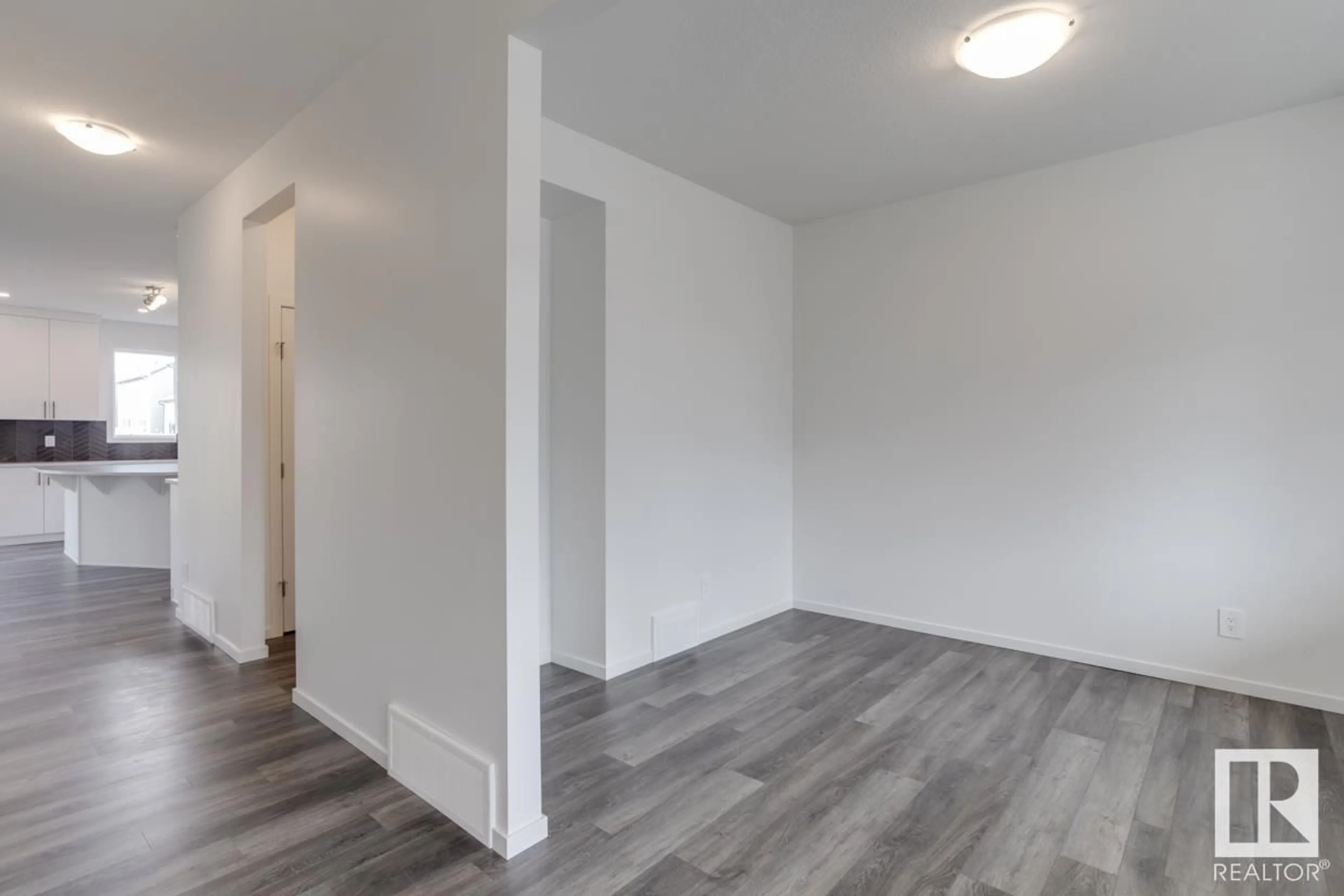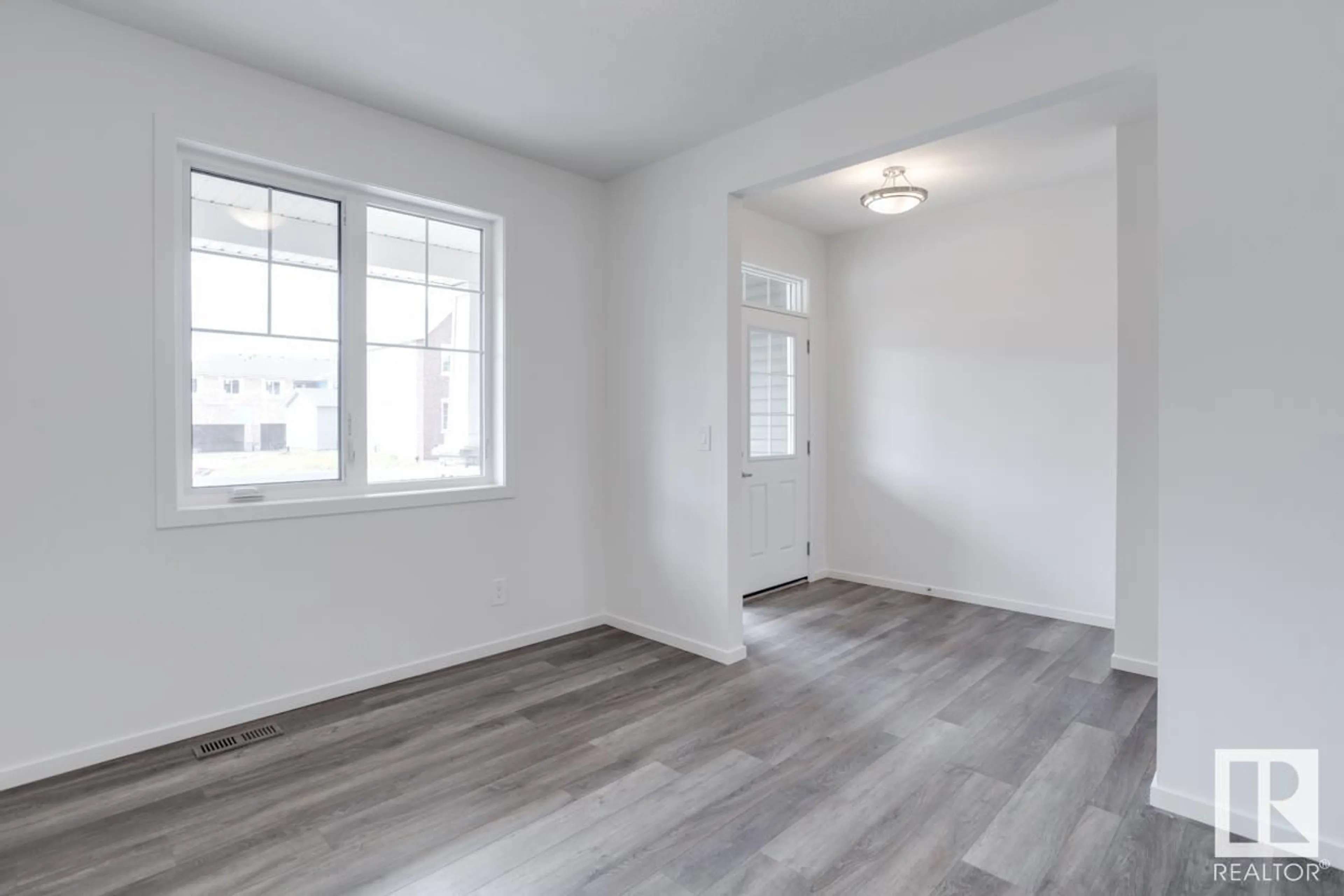20606 19A AV NW, Edmonton, Alberta T6M1R6
Contact us about this property
Highlights
Estimated ValueThis is the price Wahi expects this property to sell for.
The calculation is powered by our Instant Home Value Estimate, which uses current market and property price trends to estimate your home’s value with a 90% accuracy rate.Not available
Price/Sqft$229/sqft
Est. Mortgage$2,744/mo
Tax Amount ()-
Days On Market1 year
Description
Brand New Home by Mattamy Homes in the master planned community Stillwater. This stunning OPEN TO BELOW CLINE detached home boasts just under 2800 sqft and offers 4 bedrooms, 2 1/2 bathrooms and a den! The open concept and inviting main floor features 9' ceilings, a grand gourmet kitchen with included appliances, quartz countertops, 48 upgraded upper cabinets, waterline to fridge and a LARGE walk-in pantry. There is also a spacious den off the main entry and gas fireplace in the great room! Upstairs, you'll continue to be impressed with the 9' ceilings, bonus room, walk in laundry room, full bath with double sinks & 4 bedrooms (all have walk-in closets). The master is a true oasis, complete with a luxurious ensuite with double sinks & separate tub/shower. Enjoy the double attached garage, basement bathroom rough ins and front yard landscaping. Enjoy access to amenities including planned schools, commercial, a wetland reserve, and recreational facilities, sure to compliment your lifestyle! (id:39198)
Property Details
Interior
Features
Main level Floor
Living room
Dining room
Kitchen
Den




