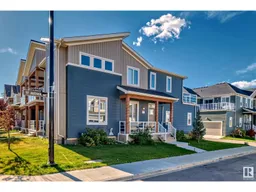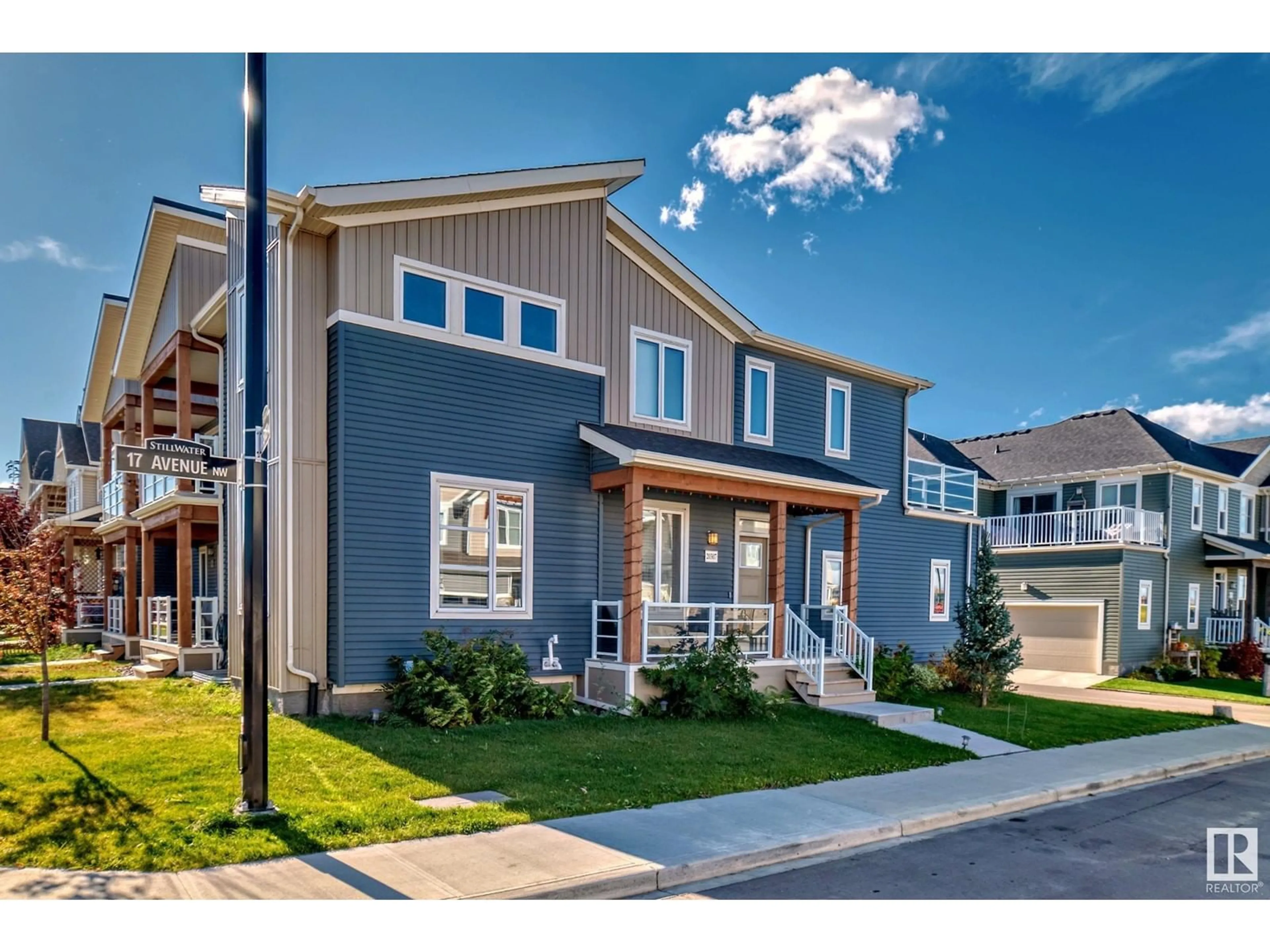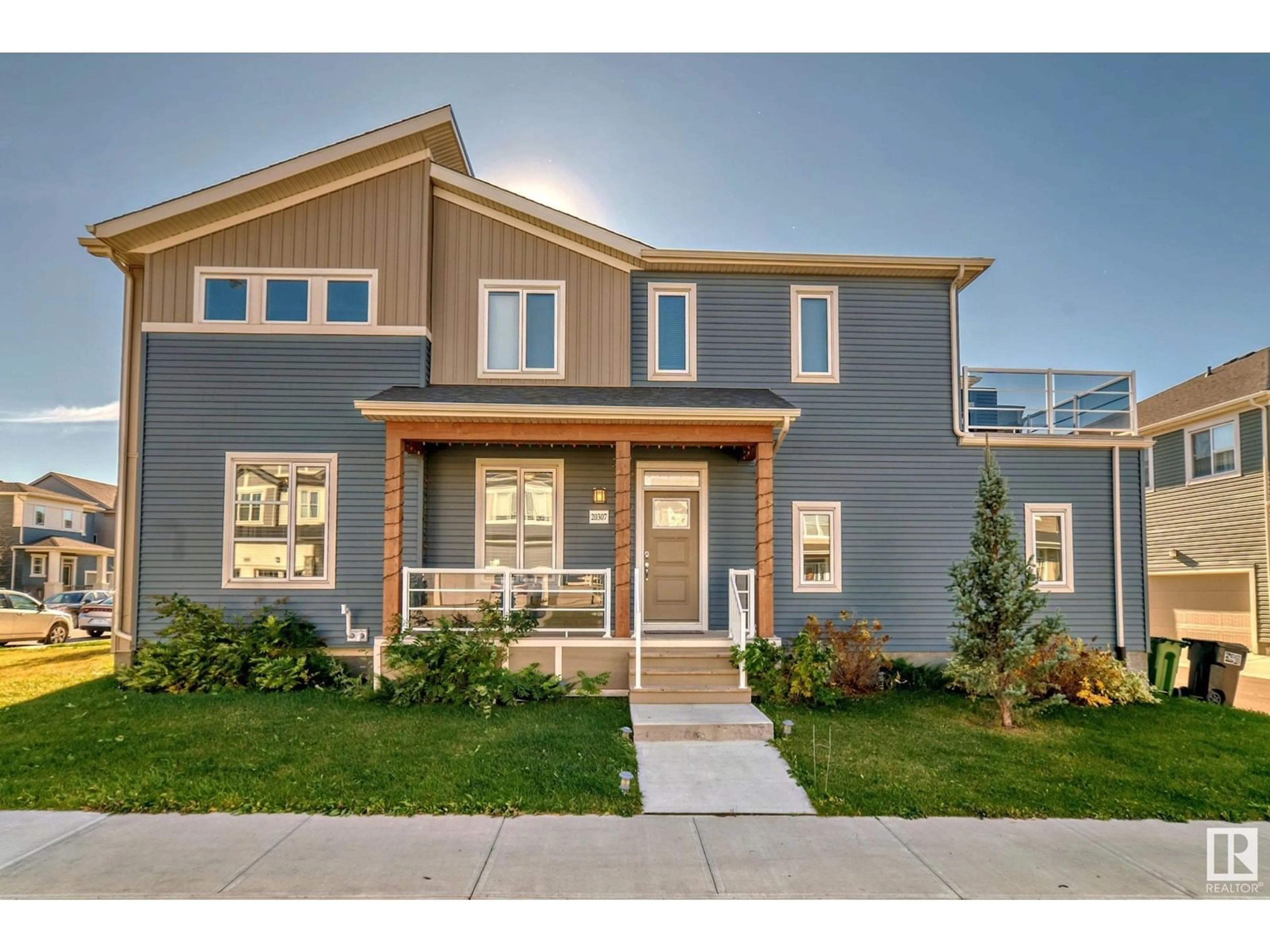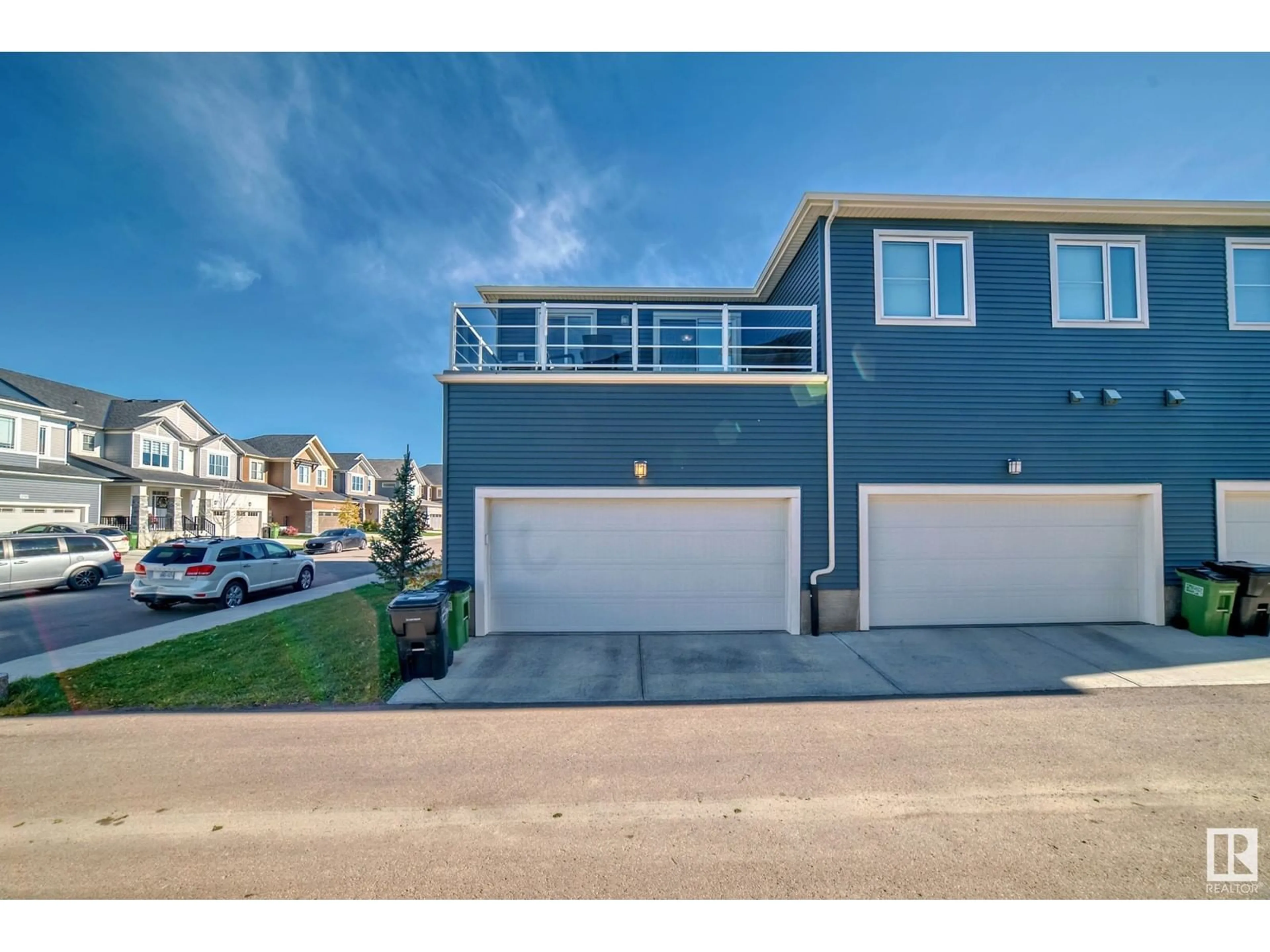20307 17 AV NW NW, Edmonton, Alberta T6M1K7
Contact us about this property
Highlights
Estimated ValueThis is the price Wahi expects this property to sell for.
The calculation is powered by our Instant Home Value Estimate, which uses current market and property price trends to estimate your home’s value with a 90% accuracy rate.Not available
Price/Sqft$298/sqft
Est. Mortgage$1,933/mo
Tax Amount ()-
Days On Market33 days
Description
CORNER UNIT ALERT w/large front yard! This Cardston Corner is a FULLY UPGRADED 3 Bedroom and 3 Bath home in the beautiful neighborhood of Stillwater. The spacious open concept living area/great home is with vinyl flooring and large windows that allows natural light into the home, stone feature wall with a cozy ELECTRIC FIREPLACE. The kitchen features QUARTZ countertops, plenty of cabinets for storage, all APPLIANCES are included and a dining area for effortless entertainment. Upstairs, you are welcomed by a bonus room which leads to a beautiful balcony for outdoor activities. The oversize master suite comes complete w/ 3 piece ensuite & master closet. Upstairs has 2 more bedrooms, a large washroom & stacked laundry for your convenience. The basement is unfinished. Additional features; Natural gas line available for range, CENTRAL AC, Blinds, OVERSIZED DOUBLE ATTACHED GARAGE, Garburator, pullout waste bins, Ecobee Smart Thermostat, Humidifier, HRV, & Google Nest doorbell (id:39198)
Property Details
Interior
Features
Upper Level Floor
Bedroom 3
Bonus Room
Primary Bedroom
Bedroom 2
Property History
 43
43


