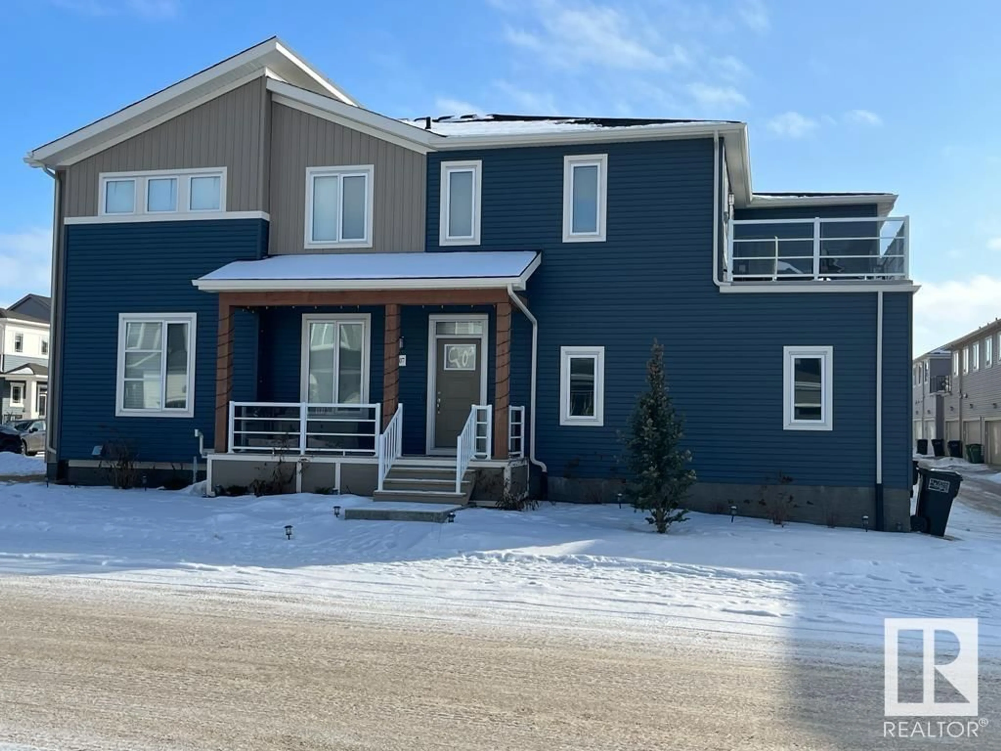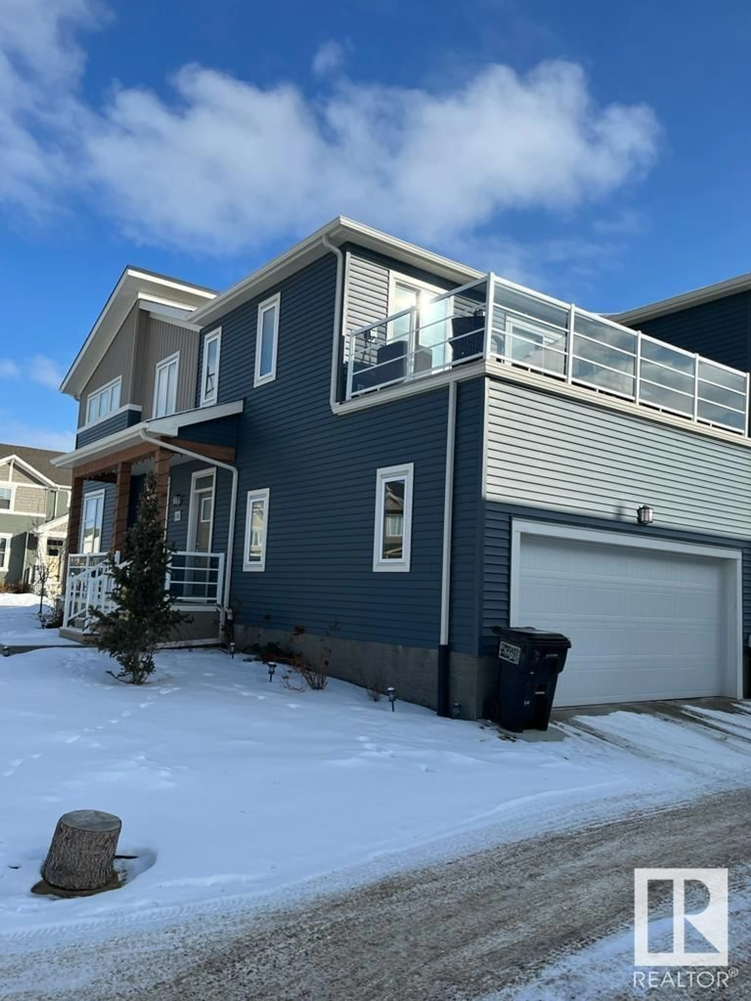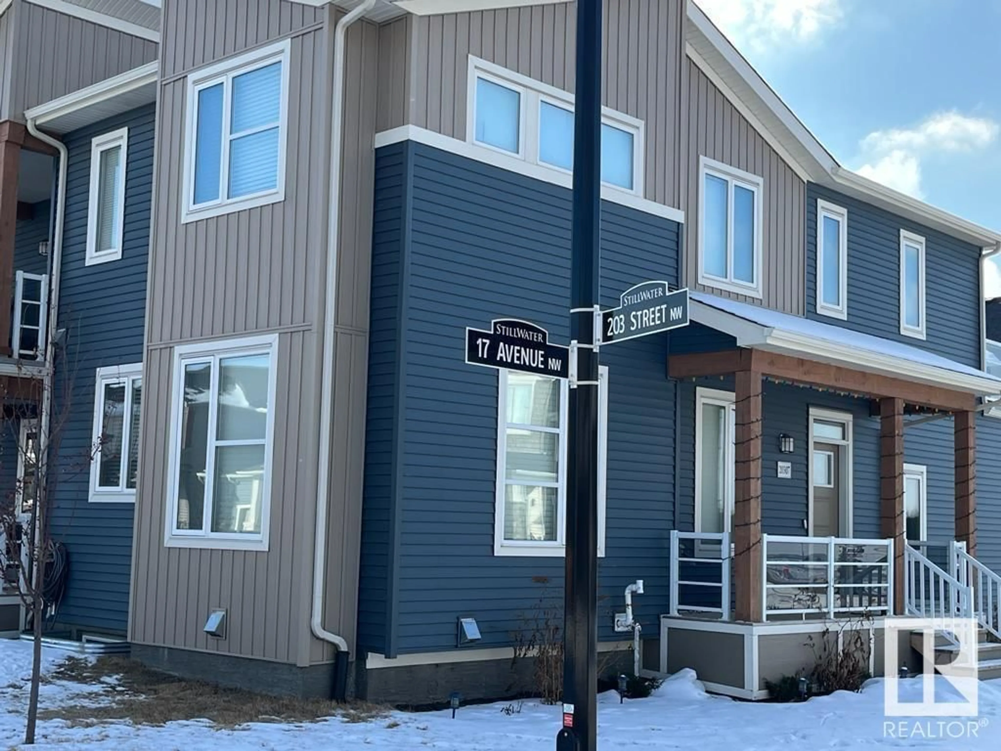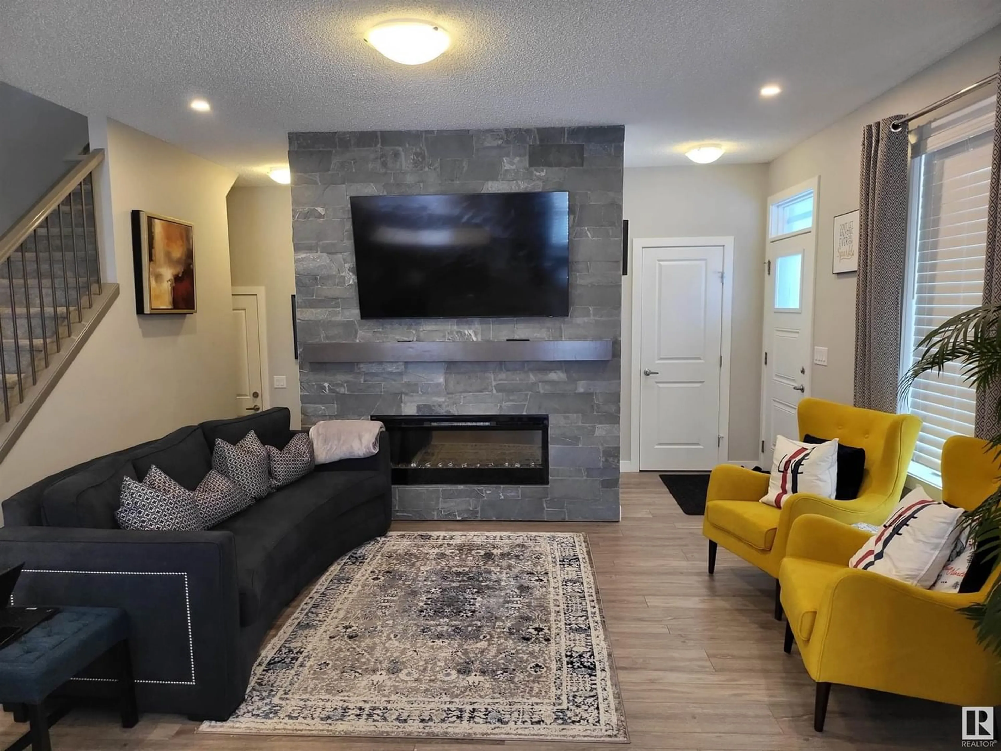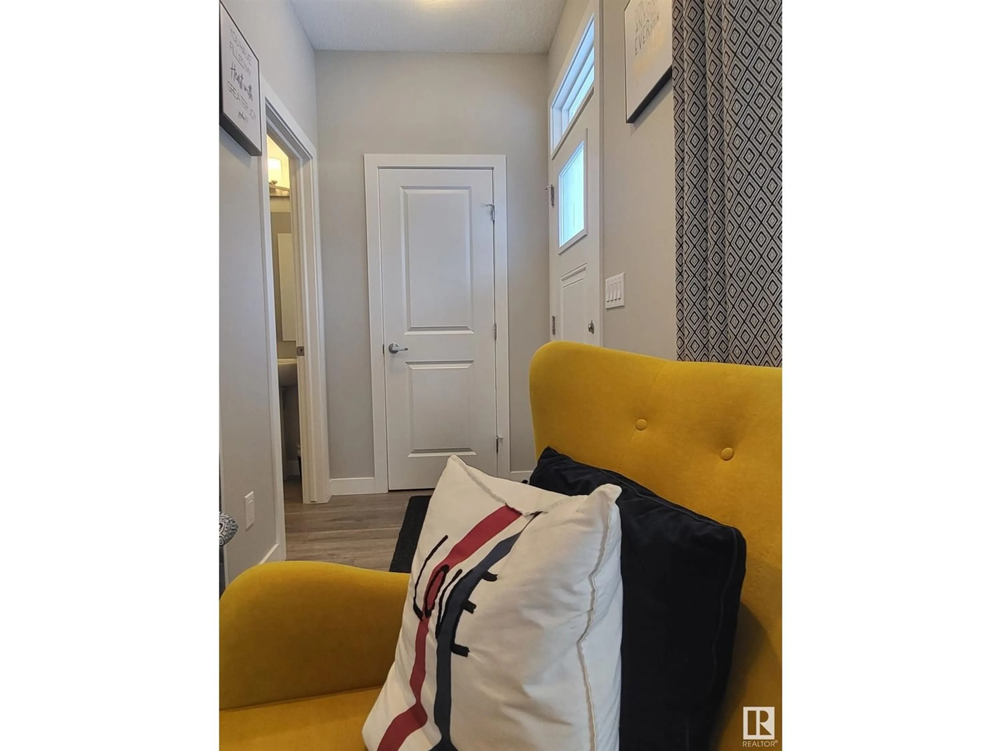20307 17 AV NW, Edmonton, Alberta T6M1K7
Contact us about this property
Highlights
Estimated ValueThis is the price Wahi expects this property to sell for.
The calculation is powered by our Instant Home Value Estimate, which uses current market and property price trends to estimate your home’s value with a 90% accuracy rate.Not available
Price/Sqft$278/sqft
Est. Mortgage$1,799/mo
Tax Amount ()-
Days On Market1 year
Description
This beautiful CORNER/END UNIT in the highly sought after neighborhood of Stillwater is a rare opportunity w/ NO CONDO FEES! The Cardston Corner is a 3 bedroom & 3 bathroom built in 2020 by Mattamy Homes w/ MANY UPGRADES. Enter through a large front yard & patio porch or through a DOUBLE ATTACHED OVERSIZED GARAGE. The central living room is just off the open concept & very spacious kitchen making entertaining effortless! Upstairs you're welcomed by a bonus room which opens to a massive balcony that is great for BBQs & relaxing. The primary bedroom is very large & comes complete w/ 4 piece ensuite & master closet. Upstairs has 2 more bedrooms, another bathroom, & conveniently located laundry room. The partially finished basement has had electrical professionally installed & drywall to close off the mechanical room & provide extra storage space. Central AC, Natural gas BBQ hookup, Ecobee Smart Thermostat, Google Nest Doorbell included! ALBERTA NEW HOME WARRANTY IS INCLUDED AND WILL TRANSFER TO NEW OWNER. (id:39198)
Property Details
Interior
Features
Upper Level Floor
Bonus Room
Primary Bedroom
Bedroom 2
Bedroom 3

