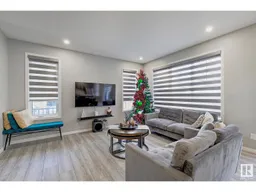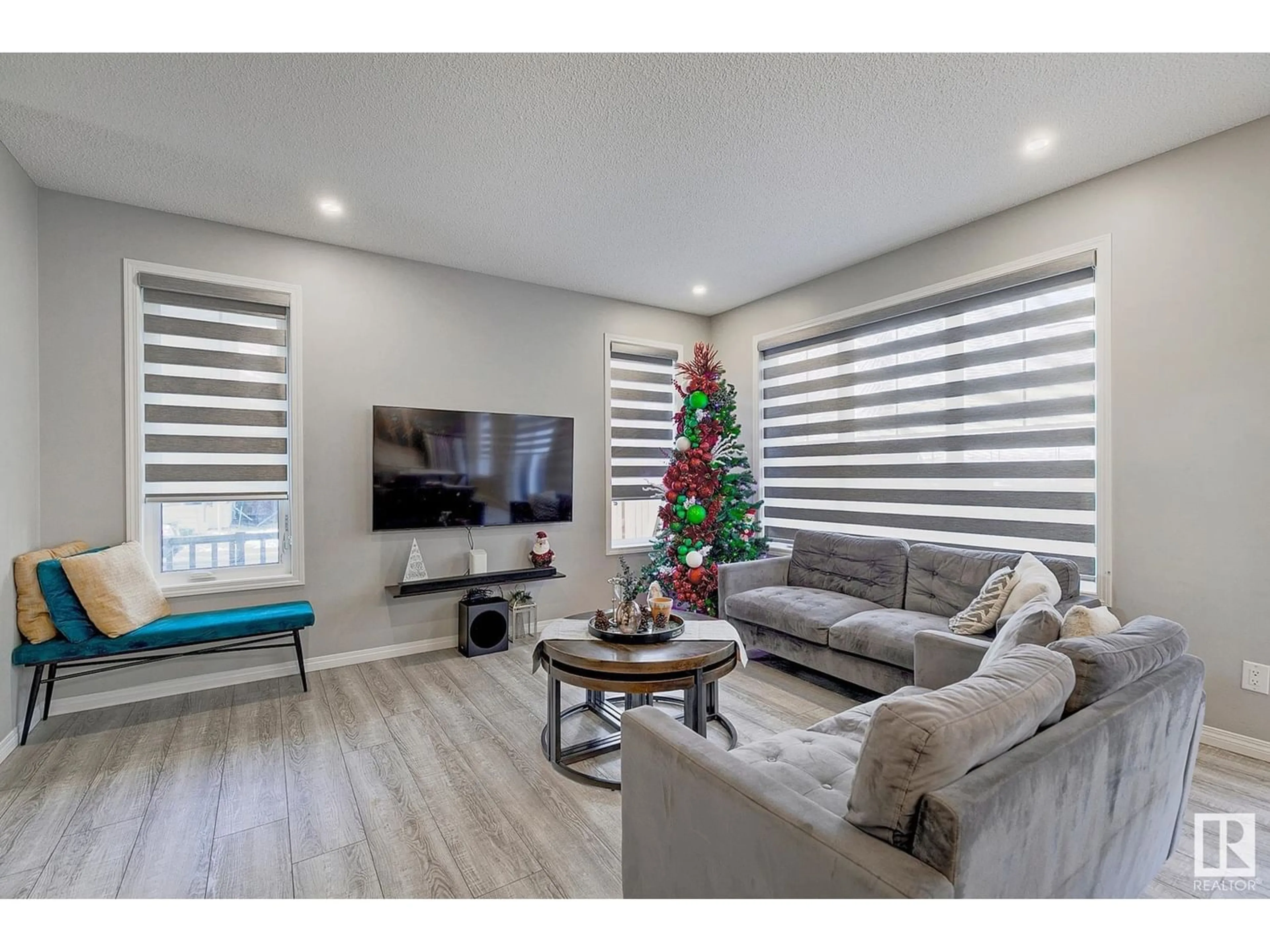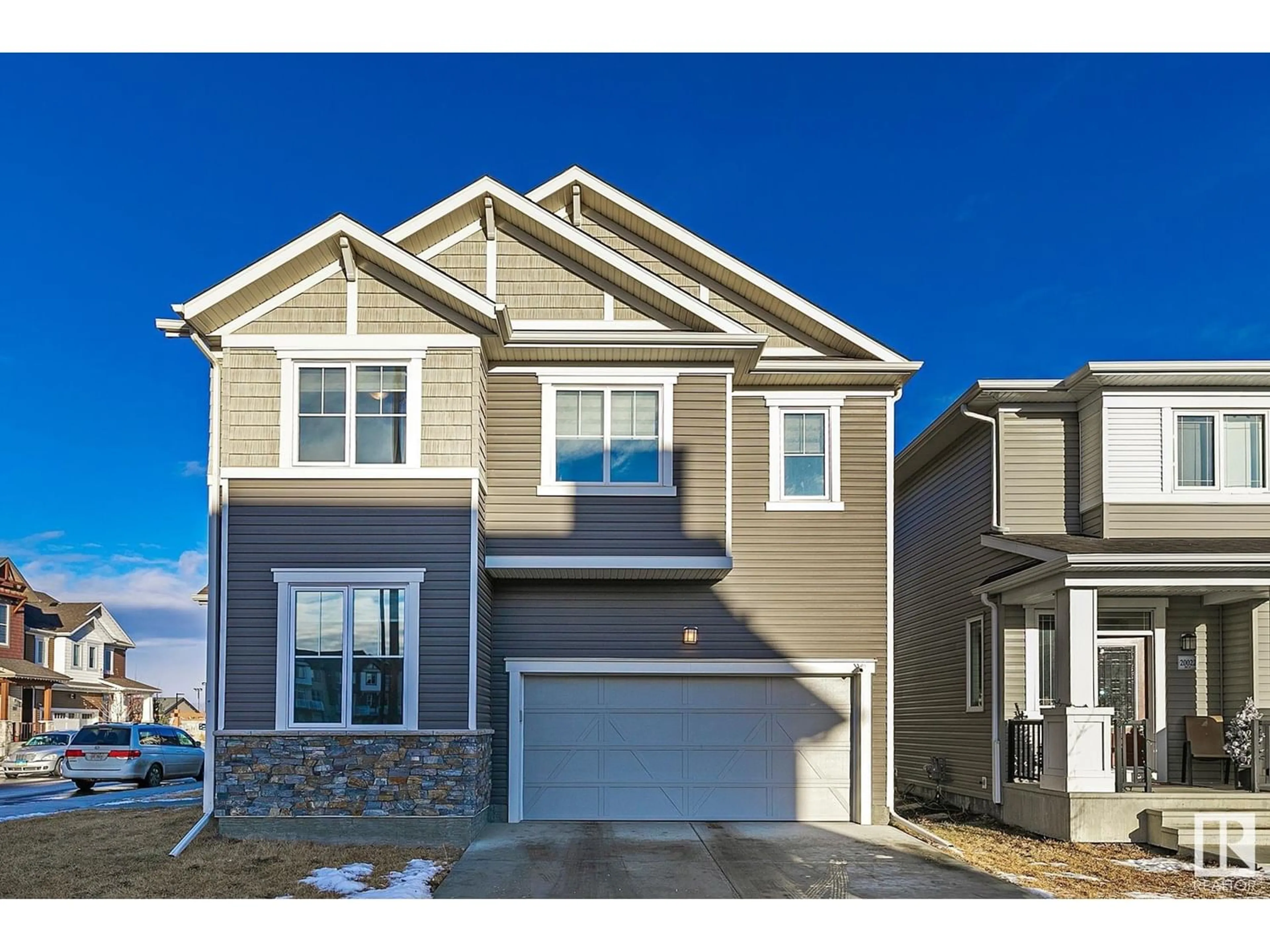2023 201 ST NW, Edmonton, Alberta T6M0X6
Contact us about this property
Highlights
Estimated ValueThis is the price Wahi expects this property to sell for.
The calculation is powered by our Instant Home Value Estimate, which uses current market and property price trends to estimate your home’s value with a 90% accuracy rate.Not available
Price/Sqft$281/sqft
Days On Market222 days
Est. Mortgage$2,300/mth
Tax Amount ()-
Description
Step into the charm of this 4-bedroom single-family home nestled in a family-friendly neighborhood, just a short 2min stroll from a park, hockey rink, & basketball court. Being a corner lot, offering over 1,900 sq ft + Central A/C, this home is better than new! No landscaping, deck, fencing, or window blinds needed! The main floor unveils a generously-sized den/office w/window, a convenient powder room, & a modern open concept living room & kitchen. Ascend the stairs to discover a luxurious primary bedroom featuring an expansive walk-in closet & an impressive ensuite bathroom oasis. 3 additional spacious bedrooms, each w/at least 2 windows, & another full bath! Adding ease to yours daily routine, you have an upstairs laundry room. Being a corner lot, this home welcomes an abundance of natural light using extra windows, offering ample parking, a large yard to embrace outdoor living with your two-tiered deck, & providing plenty of room for your furry friends & kids to run around all day long! 4Beds+Den! (id:39198)
Property Details
Interior
Features
Main level Floor
Living room
Dining room
Kitchen
Den
Property History
 29
29

