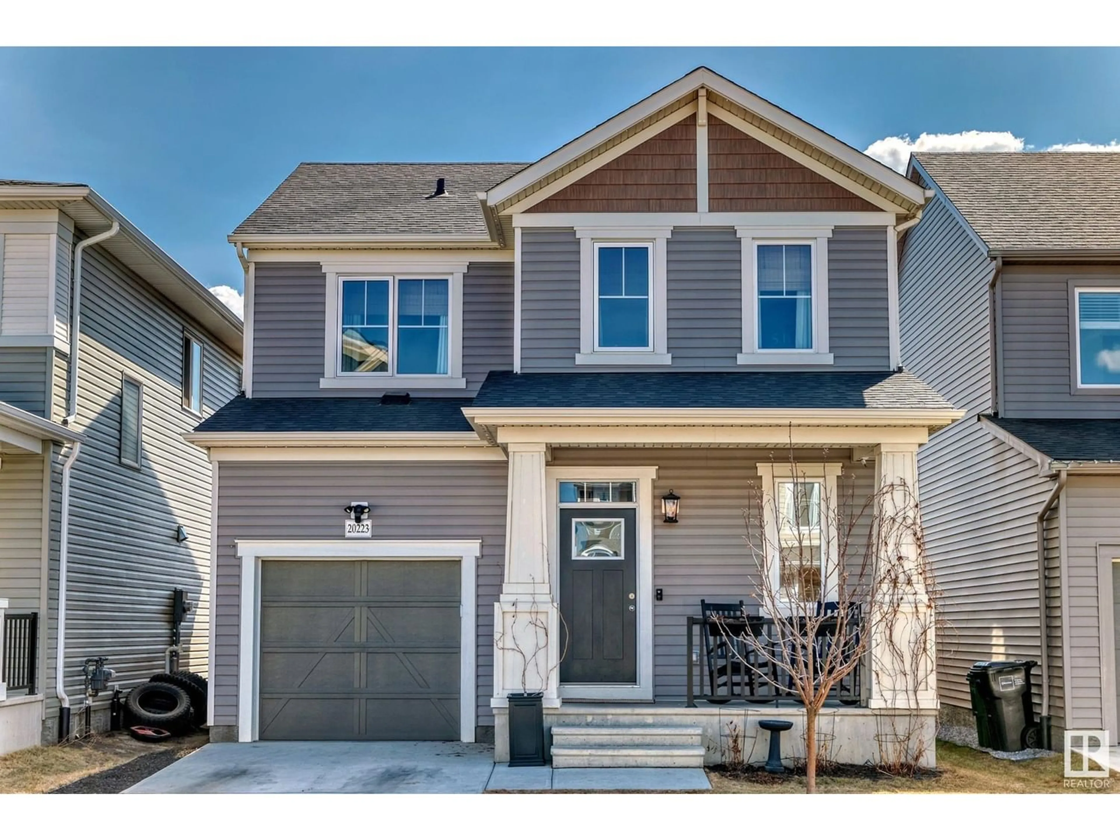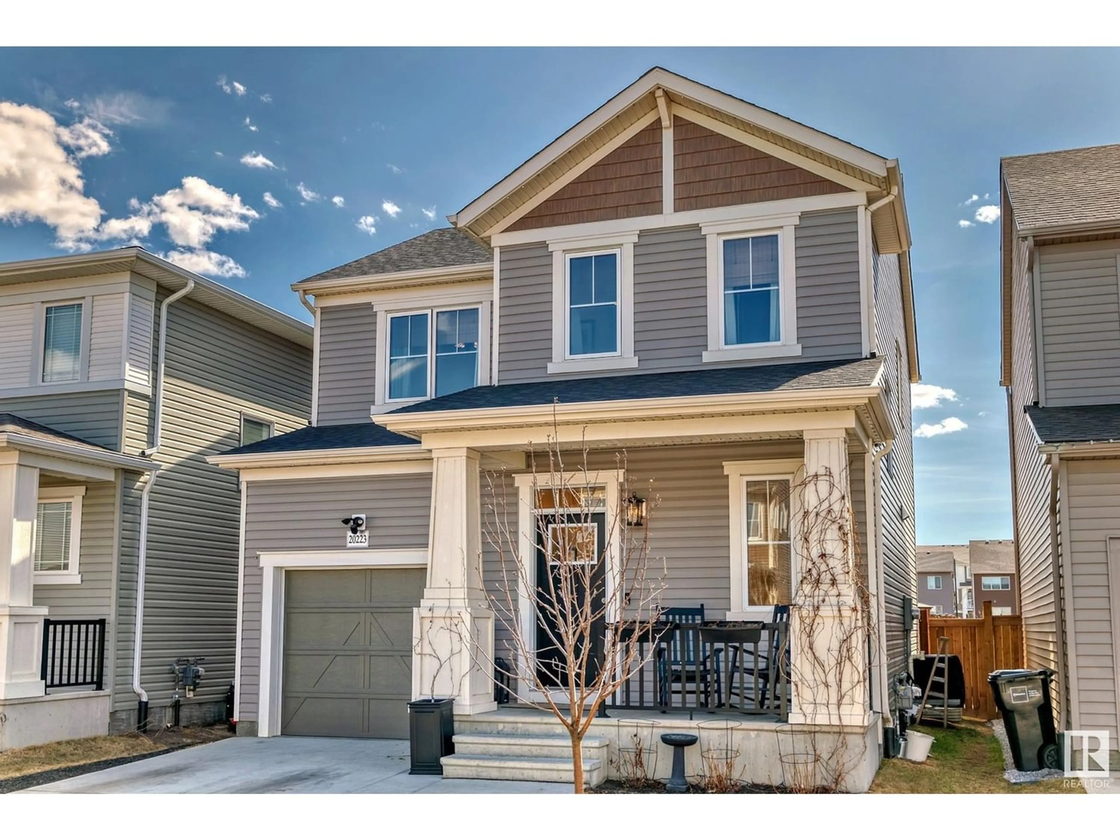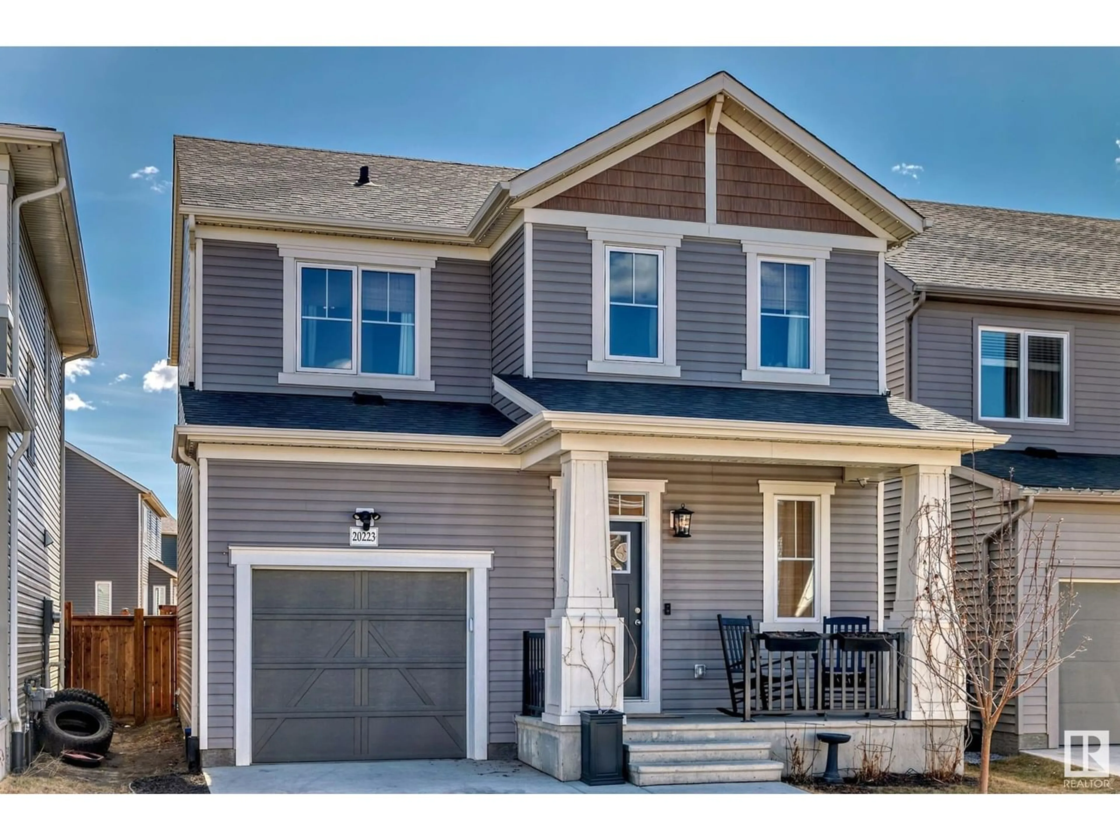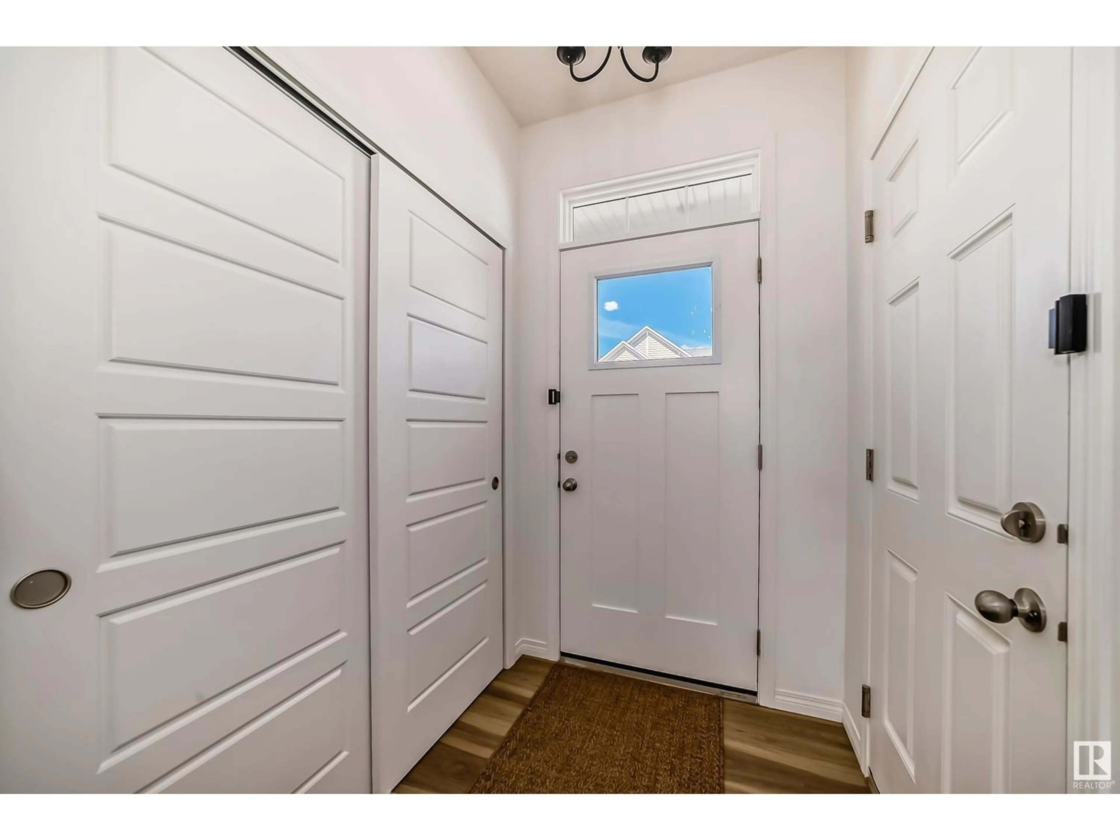20223 17 AV NW, Edmonton, Alberta T6M1K6
Contact us about this property
Highlights
Estimated ValueThis is the price Wahi expects this property to sell for.
The calculation is powered by our Instant Home Value Estimate, which uses current market and property price trends to estimate your home’s value with a 90% accuracy rate.Not available
Price/Sqft$329/sqft
Est. Mortgage$1,922/mo
Tax Amount ()-
Days On Market245 days
Description
Welcome to Stillwater! A highly sought after family friendly community. This beautiful home has nearly 1500sqft of finished space and loads of custom upgrades for an unbeatable price. It offers 3 bedrooms, 2.5 baths and an attached garage. Upgrades include wall paneling, lighting, fireplace with beautiful custom surround, gemstone exterior lighting and central air-conditioning. The main floor features luxury vinyl plank, an open kitchen, pantry, granite countertops and stainless appliances. Upstairs has the 3 bedrooms including a large master with walk-in closet and 5-pc ensuite bathroom. Enjoy the added benefits of a partially finished basement and fully landscaped yard with a 2 tier deck. In Stillwater you'll have access to amenities including a playground, spray park, hockey rink, planned schools, a wetland reserve, and recreational facilities. This is the perfect home and community to raise a family. Bonus is that there are several years remaining on the new home warranty that can be transferred. (id:39198)
Property Details
Interior
Features
Main level Floor
Living room
Dining room
Kitchen




