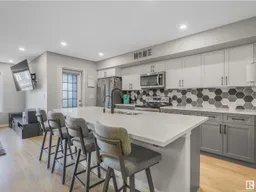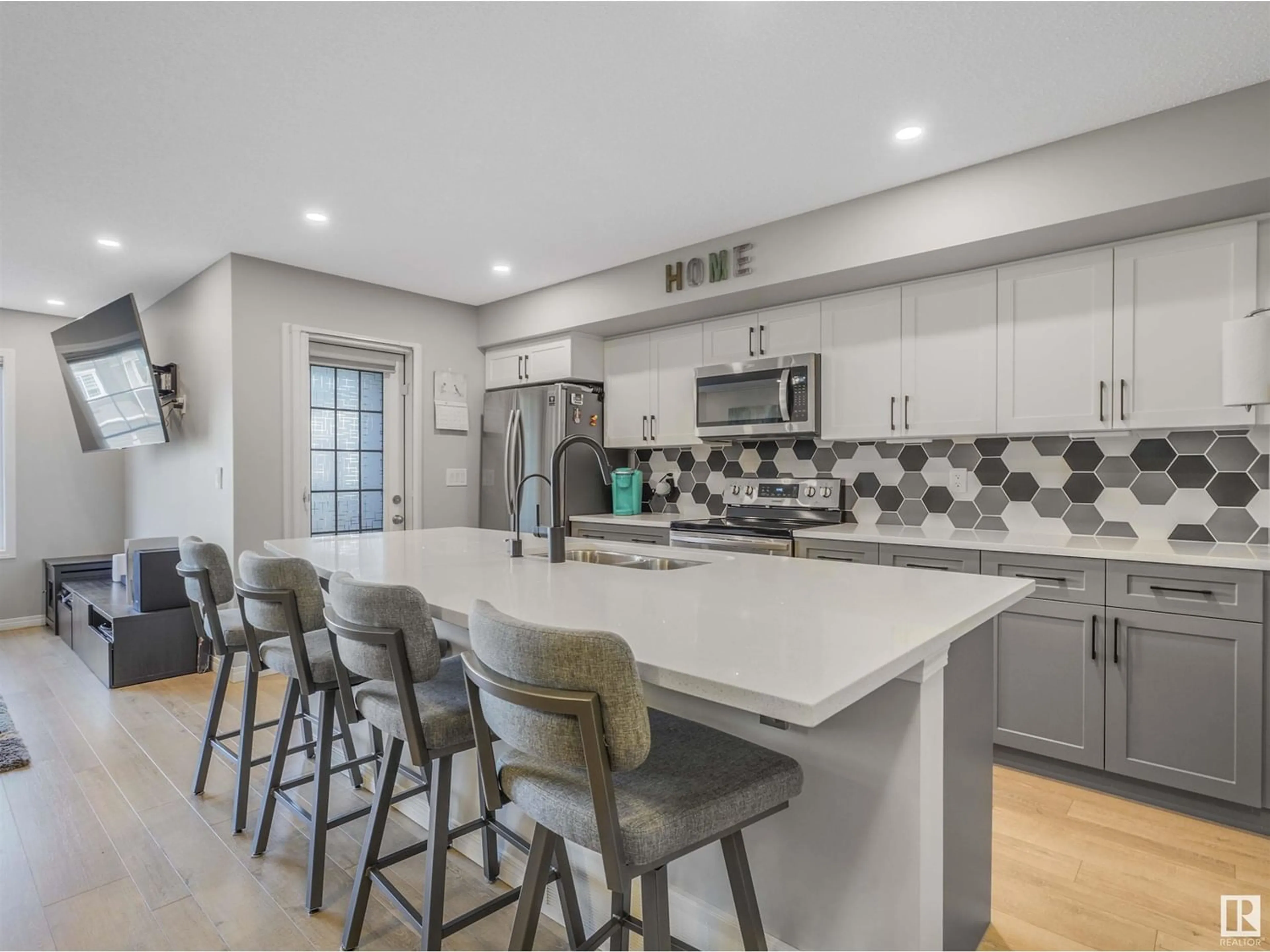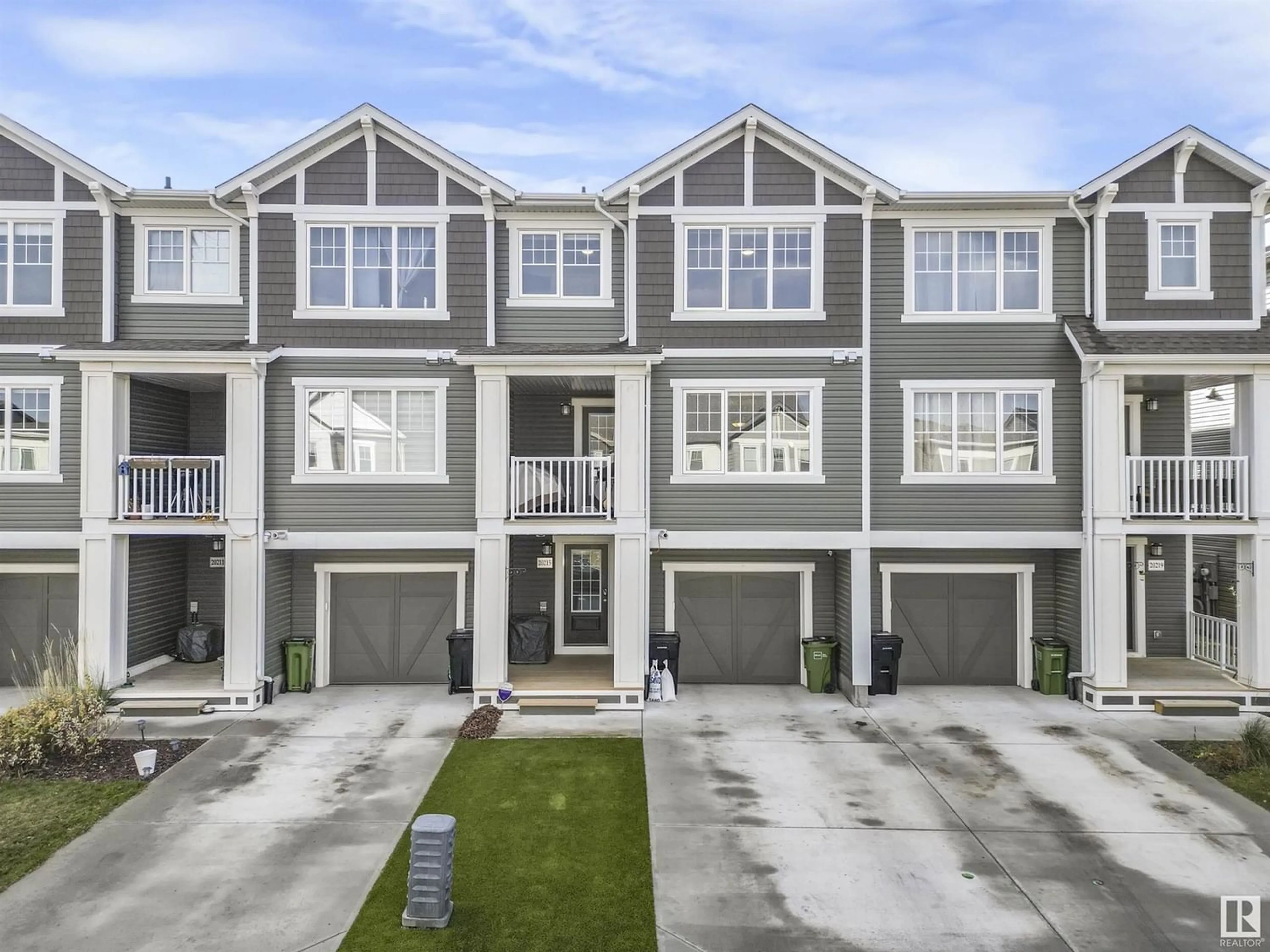20215 16 AV NW, Edmonton, Alberta T6M1K8
Contact us about this property
Highlights
Estimated ValueThis is the price Wahi expects this property to sell for.
The calculation is powered by our Instant Home Value Estimate, which uses current market and property price trends to estimate your home’s value with a 90% accuracy rate.Not available
Price/Sqft$273/sqft
Est. Mortgage$1,395/mo
Tax Amount ()-
Days On Market1 year
Description
Welcome to this stunning home in the community of Stillwater, offering contemporary & low maintenance living at its finest. This 2-bedroom, 2.5-bathroom gem boasts a beautiful open-concept main floor, seamlessly blending a spacious dining area, living area, and a gorgeous kitchen featuring soft-close throughout. Upstairs, discover the primary bedroom featuring a 3-piece ensuite, along with both the second bedroom and second full bathroom. The well-designed layout also includes a nicely sized laundry room, making daily chores a breeze. Upgrades galore! Stay comfortable year-round with central air conditioning, enjoy the low-maintenance beauty of artificial grass, savor the benefits of a water softener, stay hydrated with the reverse osmosis drinking water system, and illuminate your life with Gemstone permanent outdoor lights. Enjoy the privileges of a gated playground, a splash park, and a summertime sports court that seamlessly transitions into an ice rink during the winter. Life is better in Stillwater! (id:39198)
Property Details
Interior
Features
Upper Level Floor
Living room
3.67 m x 4.29 mDining room
3.69 m x 4.26 mKitchen
2.32 m x 5.89 mPrimary Bedroom
3.18 m x 4.7 mProperty History
 33
33

