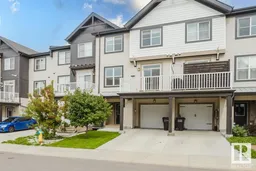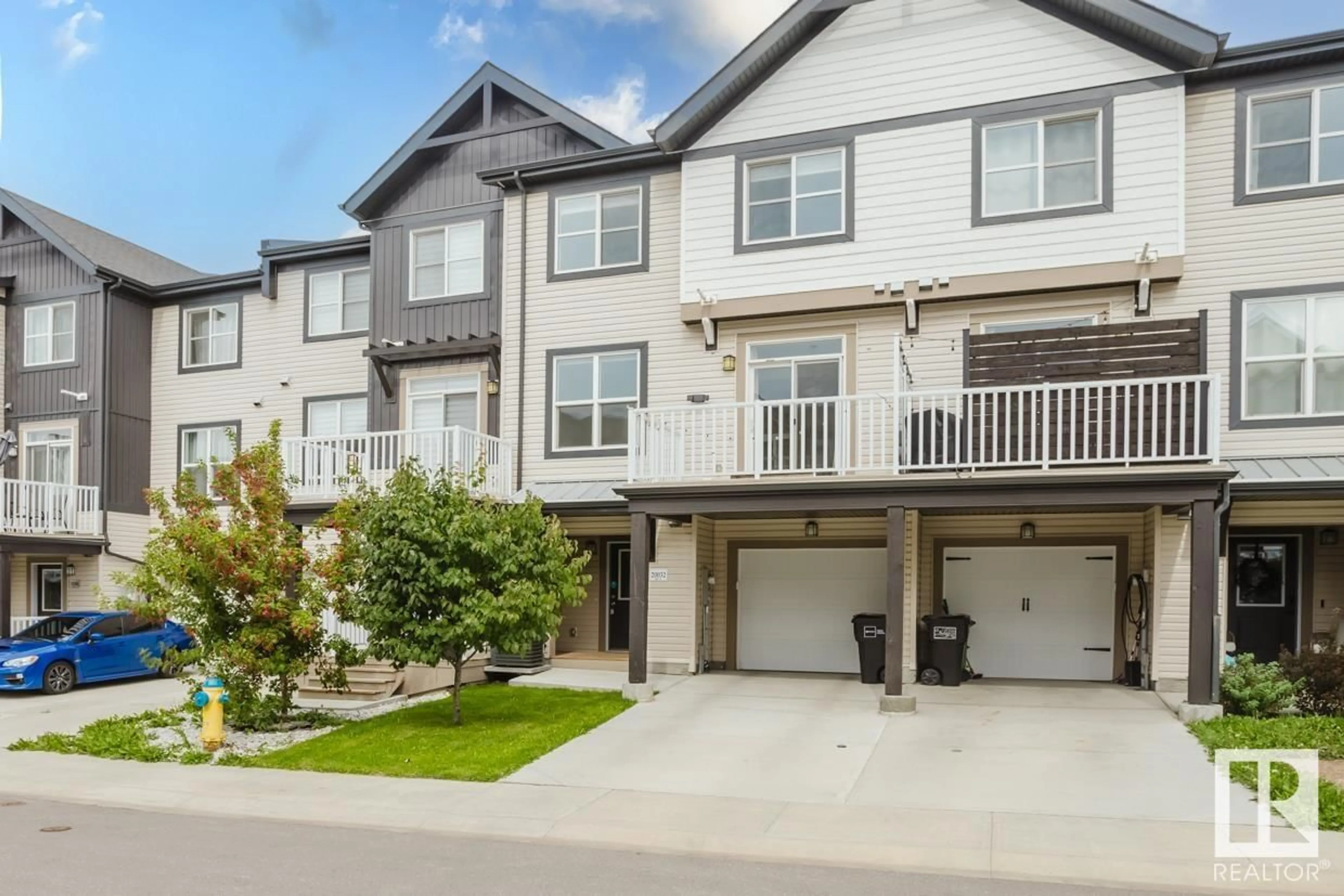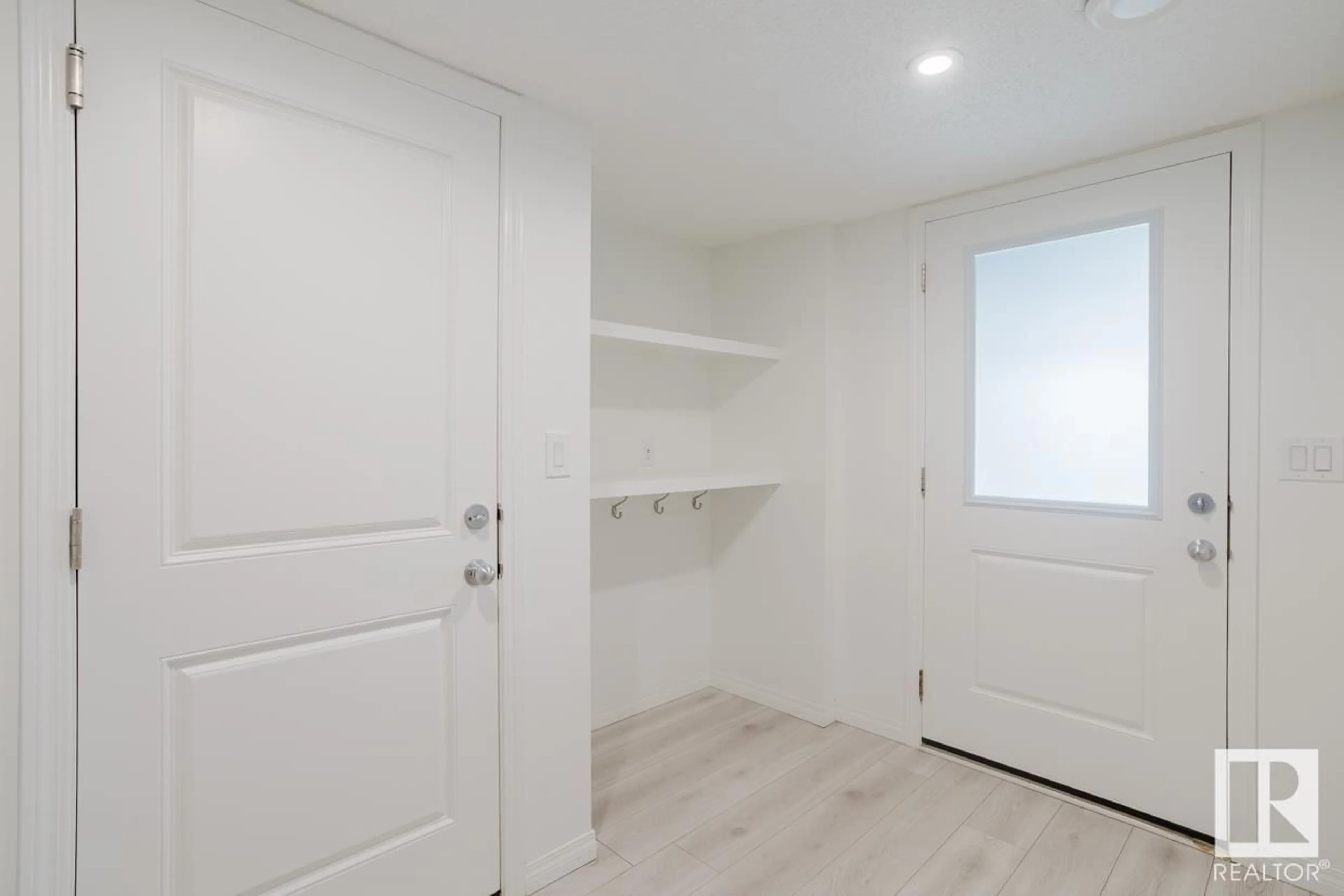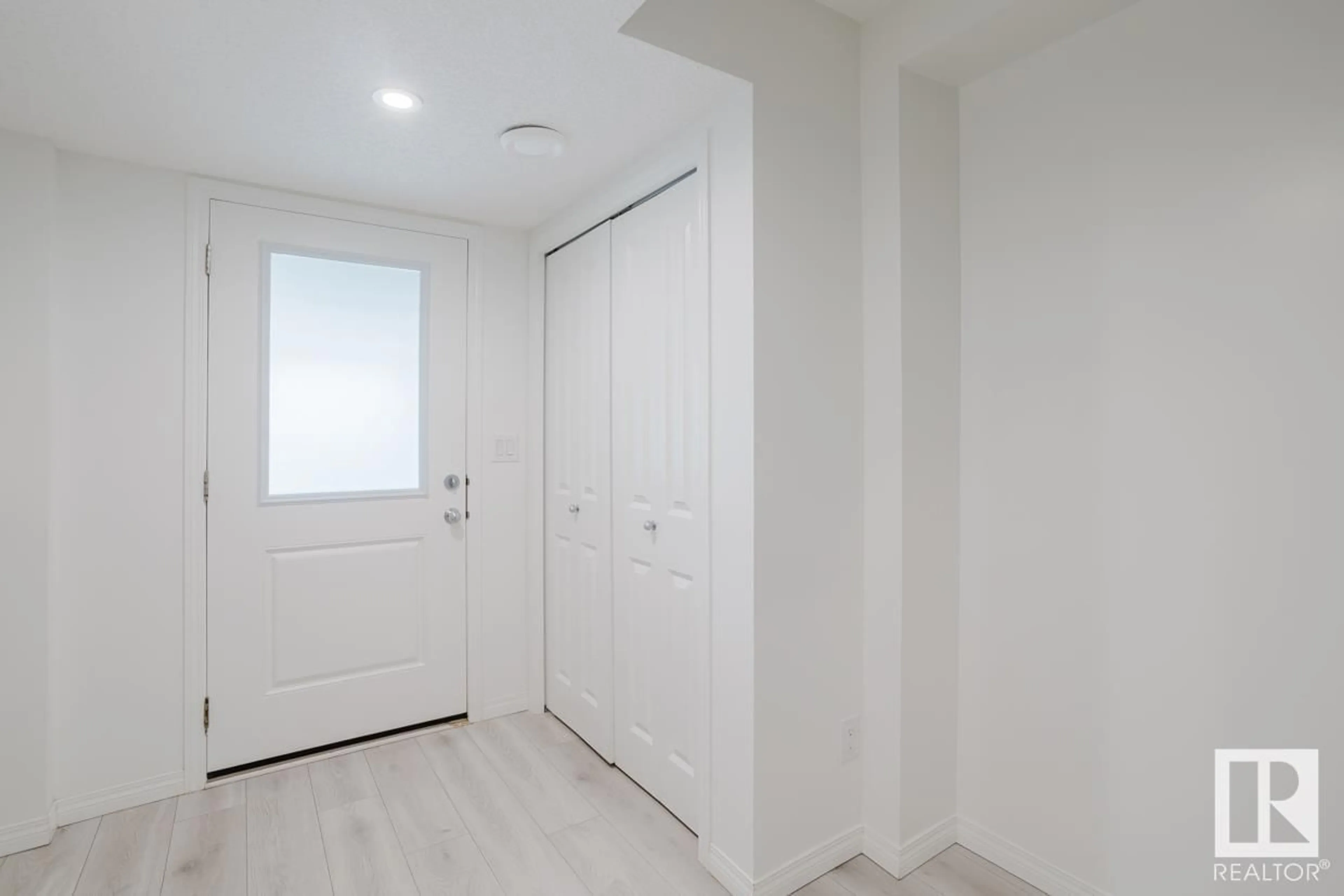20032 19 AV NW, Edmonton, Alberta T6M0X9
Contact us about this property
Highlights
Estimated ValueThis is the price Wahi expects this property to sell for.
The calculation is powered by our Instant Home Value Estimate, which uses current market and property price trends to estimate your home’s value with a 90% accuracy rate.Not available
Price/Sqft$267/sqft
Est. Mortgage$1,503/mth
Tax Amount ()-
Days On Market4 days
Description
NO CONDO FEES! Welcome to the vibrant new community of Stillwater. This AIR-CONDITIONED two bedroom Townhouse style home offers 1300+ sqft of living space & large windows w/ ample natural light. As you enter the ground level, you are welcomed by a front closet & organizer w/ access to the oversized 10'X20' garage. Upstairs you will find your cozy living room. Kitchen boasts ample dark cabinets, stainless appliances, corner Pantry & a large center island. Dining room is off the kitchen w/ patio door leading to the balcony w/ a BBQ gas hook-up. The upper level you will find the laundry room, 4 pc main bathroom & TWO good sized bdrms. Primary room has a 3 pc ensuite & his/her double closet. Stillwater is a popular young community with exclusive Home Owners Amenity Centre w/ private playground, fire pit area, splash pad and outdoor skating rink! Close to walking paths, water ponds and parks and quick access to Anthony Henday, West Edmonton Mall & west end Costco. (id:39198)
Property Details
Interior
Features
Main level Floor
Living room
Dining room
Kitchen
Property History
 28
28


