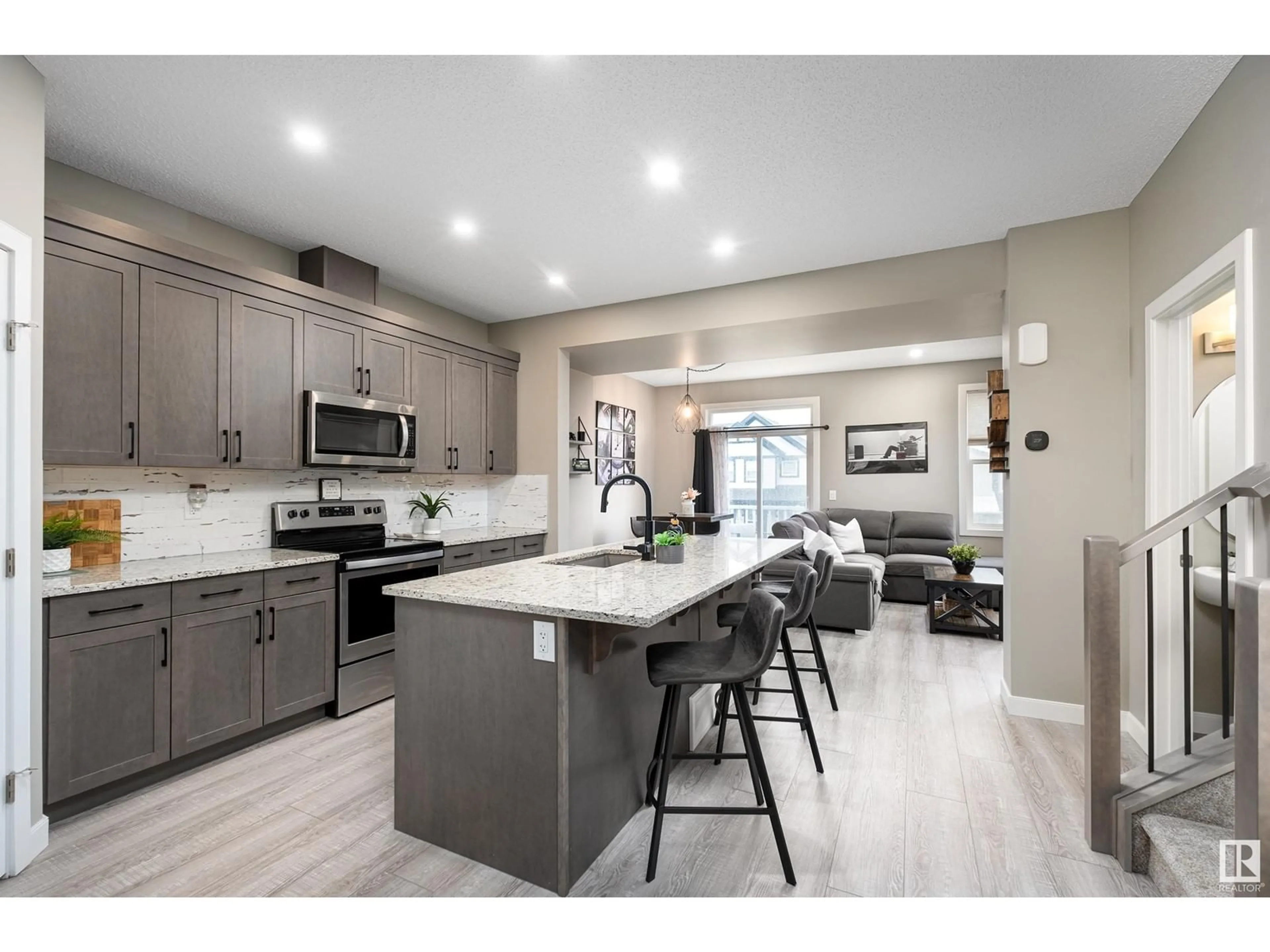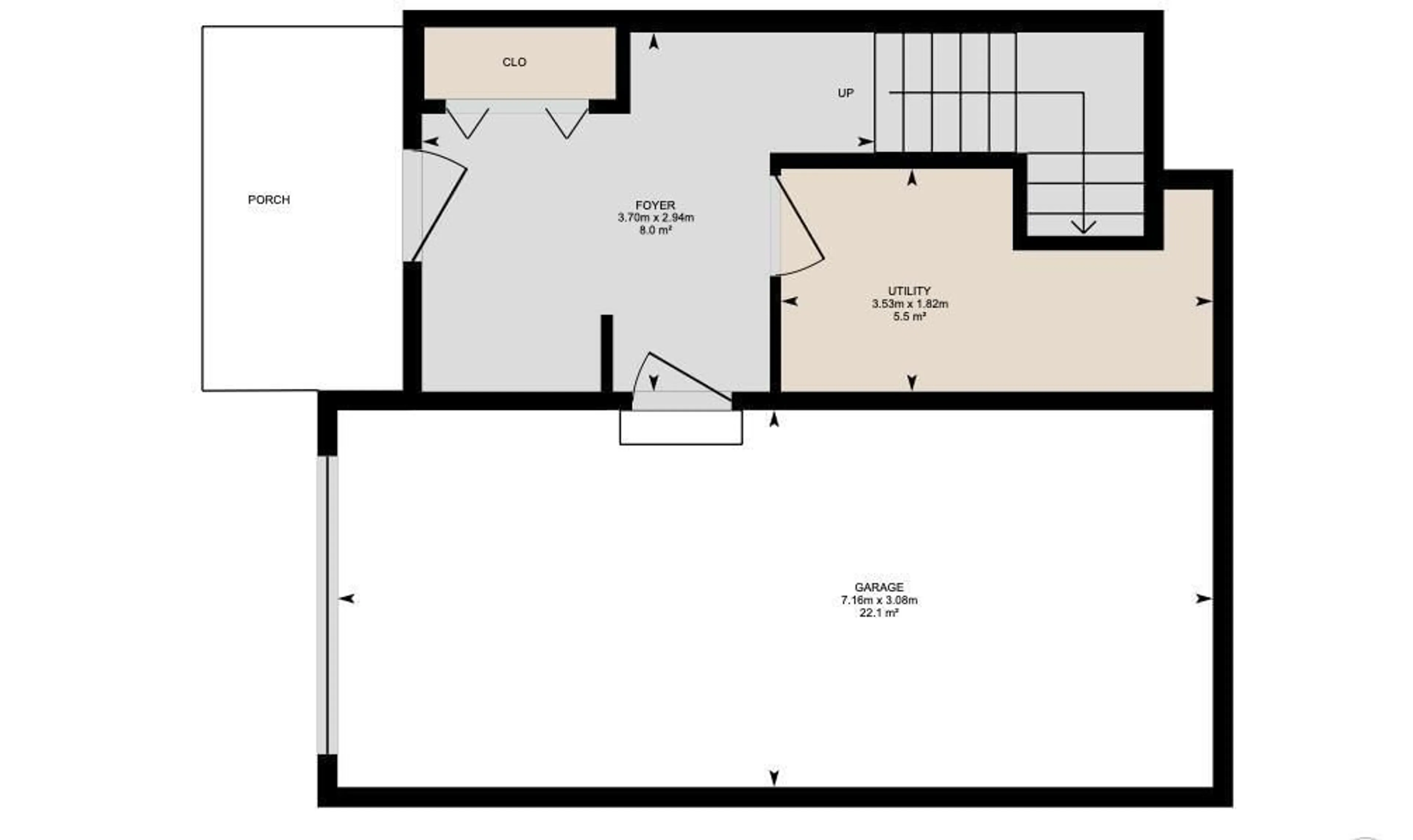20018 18A AV NW, Edmonton, Alberta T6M0X8
Contact us about this property
Highlights
Estimated ValueThis is the price Wahi expects this property to sell for.
The calculation is powered by our Instant Home Value Estimate, which uses current market and property price trends to estimate your home’s value with a 90% accuracy rate.Not available
Price/Sqft$243/sqft
Days On Market6 days
Est. Mortgage$1,503/mth
Tax Amount ()-
Description
Welcome to Stillwater, a highly sought-after community. This immaculately maintained unit is perfect for professional couples or first-time home buyers. The upper level boasts 2 spacious primary bedrooms, one with a walk-through closet leading to a 3-piece ensuite. The other has access to the 4-piece bath, and the plus of convenient upstairs laundry, for ease + functionality. The second floor is designed for both comfort + entertainment, featuring an enormous upgraded kitchen equipped with an eat-up counter + plenty of counter + cupboard space to meet all your culinary needs. The cozy living room, complete with a fireplace, is ideal for relaxing movie nights. The dining room offers access to a deck where you can enjoy your morning coffee in a serene setting. On the entry level you have a spacious foyer with plenty of storage and access to the oversized garage and mechanical. Stillwater hosts all of the community amenities, already in place - clubhouse, parks, spray park, ice rink. Welcome Home. (id:39198)
Property Details
Interior
Features
Above Floor
Living room
3.8 m x 3.61 mDining room
2.37 m x 3.61 mKitchen
5.11 m x 4.64 mProperty History
 65
65

