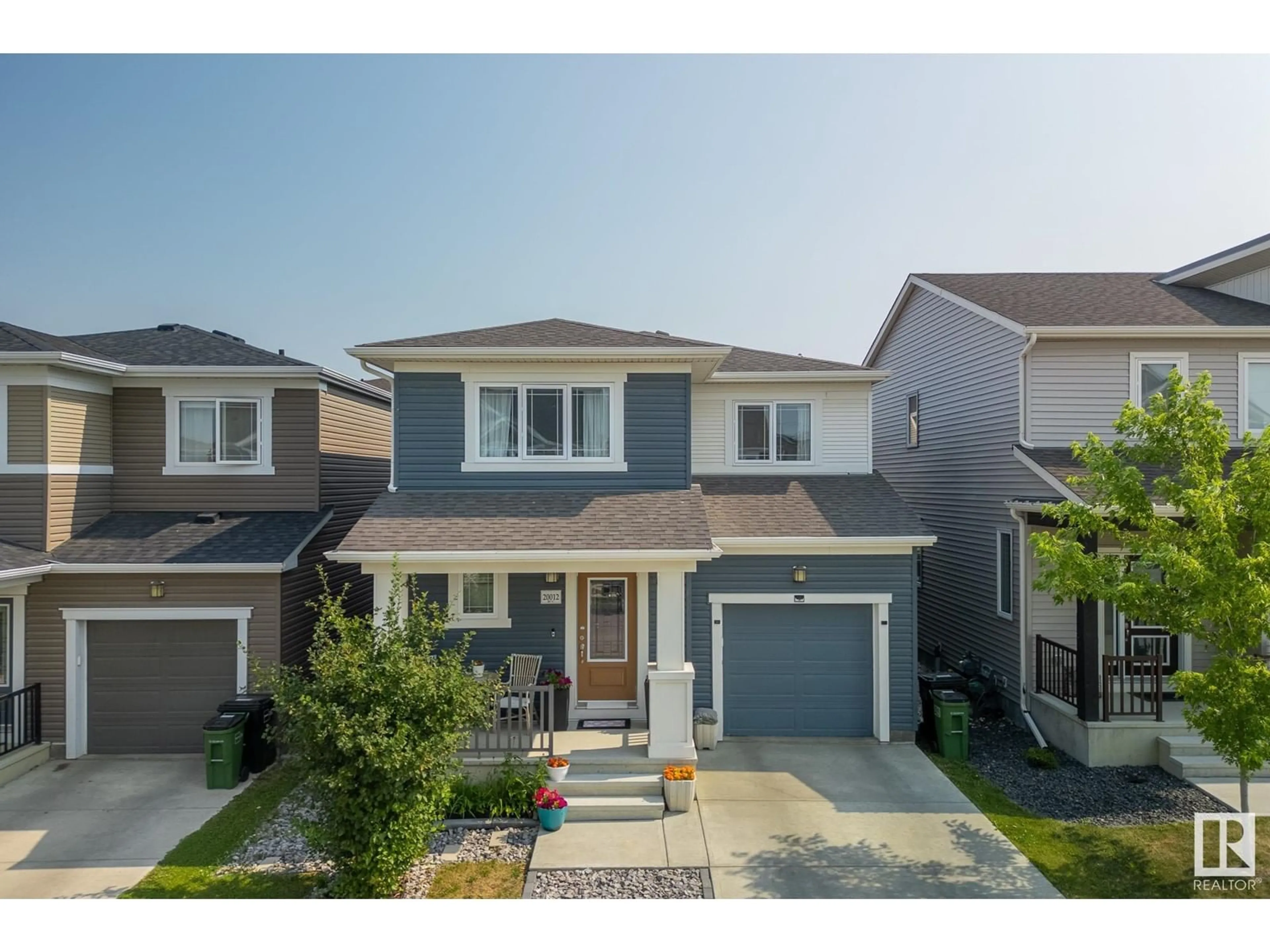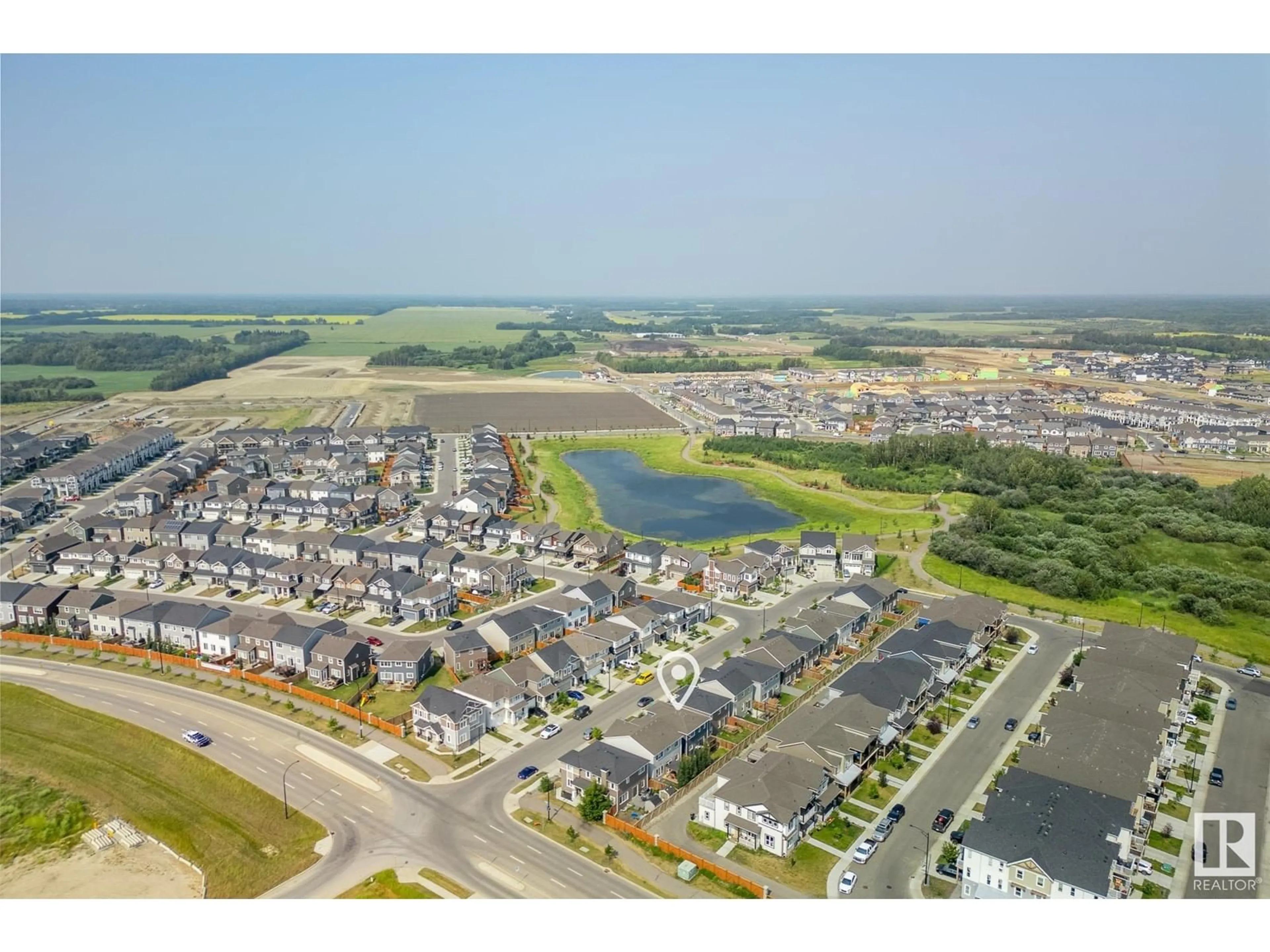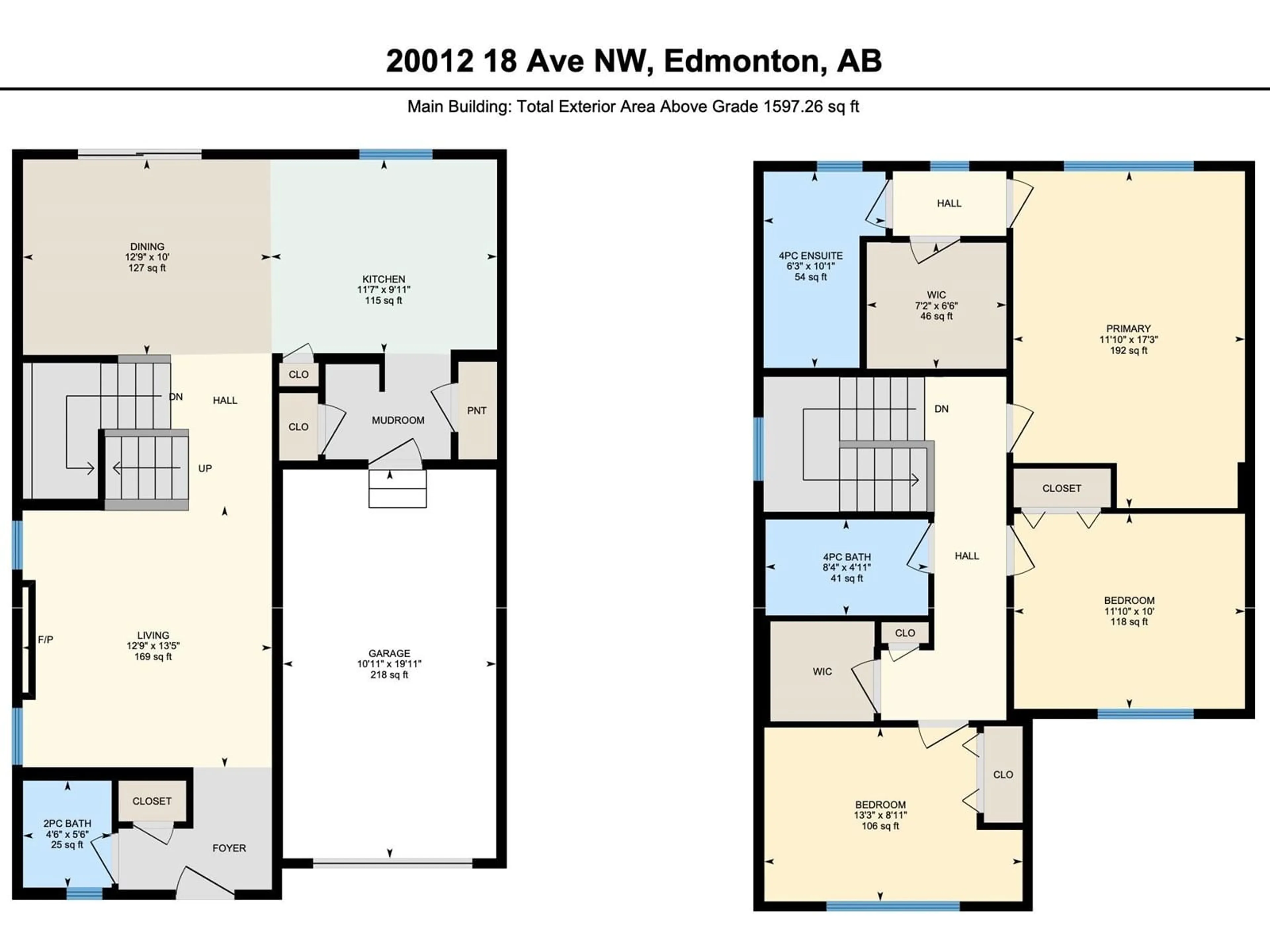20012 18 AV NW, Edmonton, Alberta T6M0Y1
Contact us about this property
Highlights
Estimated ValueThis is the price Wahi expects this property to sell for.
The calculation is powered by our Instant Home Value Estimate, which uses current market and property price trends to estimate your home’s value with a 90% accuracy rate.Not available
Price/Sqft$284/sqft
Days On Market2 days
Est. Mortgage$1,954/mth
Tax Amount ()-
Description
Located just 10 minutes from West Edmonton Mall, this single house has been well taken care of and still looks brand new. VERY LOW IN PROPERTY TAX, which will save you a bunch of money every year! Featuring a stylish interior with quartz countertops and high-end appliances in the kitchen, spacious living areas, and a serene master suite with a luxurious 4 piece ensuite bathroom and a large walk in closet. A small upstairs den can easily convert back to laundry room (all plumbing and dryer vent are in place). Unspoilt basement is waiting for you to finish up. Step outside to discover a backyard oasis complete with a deck for outdoor gatherings and a convenient storage shed for all your tools and equipment. Situated in a desirable neighborhood near schools and amenities, this home offers a blend of comfort and contemporary living. and envision yourself enjoying the lifestyle offered by this exceptional property. (id:39198)
Property Details
Interior
Features
Above Floor
Primary Bedroom
3.62 m x 5.26 mBedroom 2
4.03 m x measurements not availableBedroom 3
3.61 m x measurements not availableProperty History
 22
22


