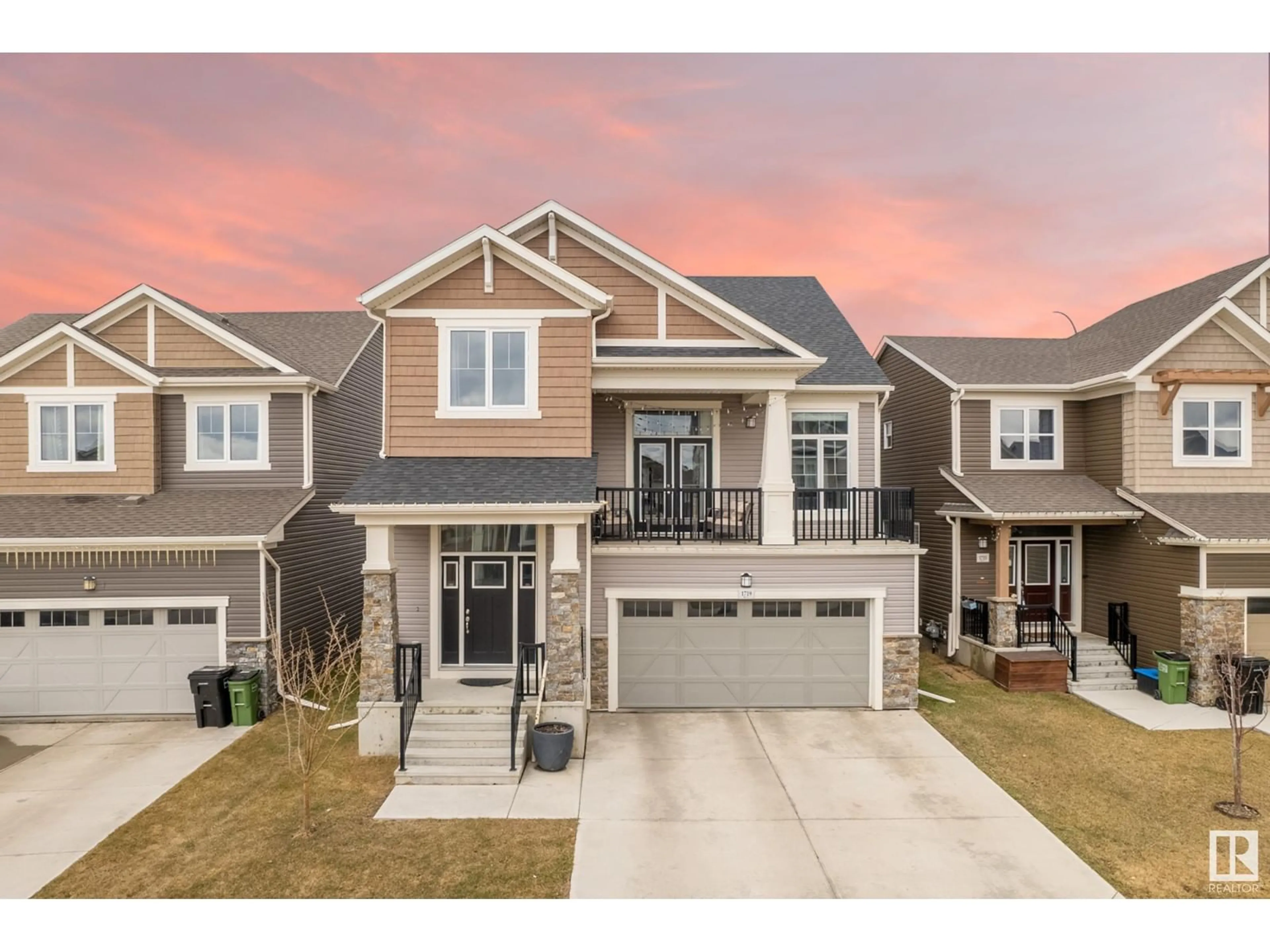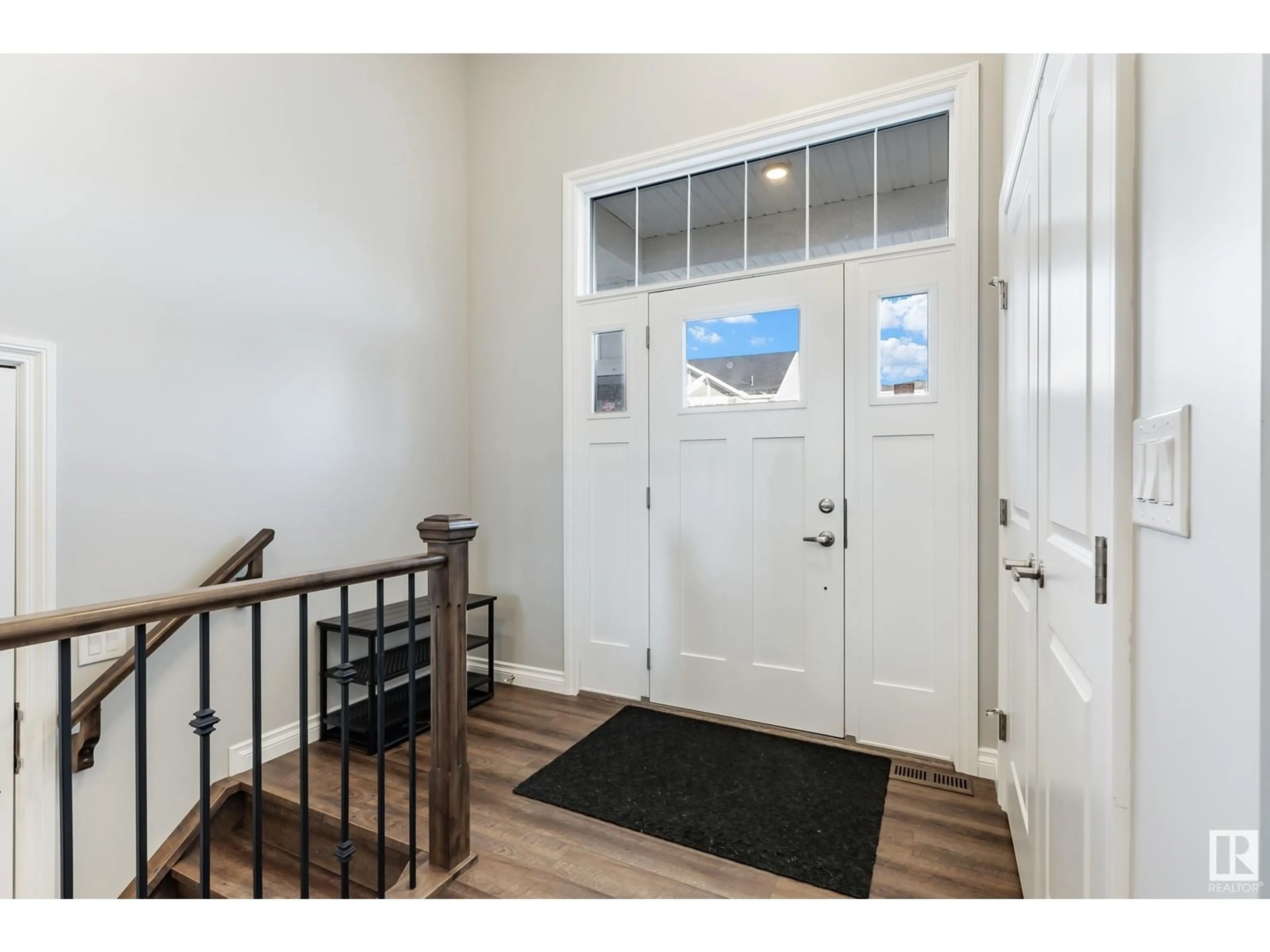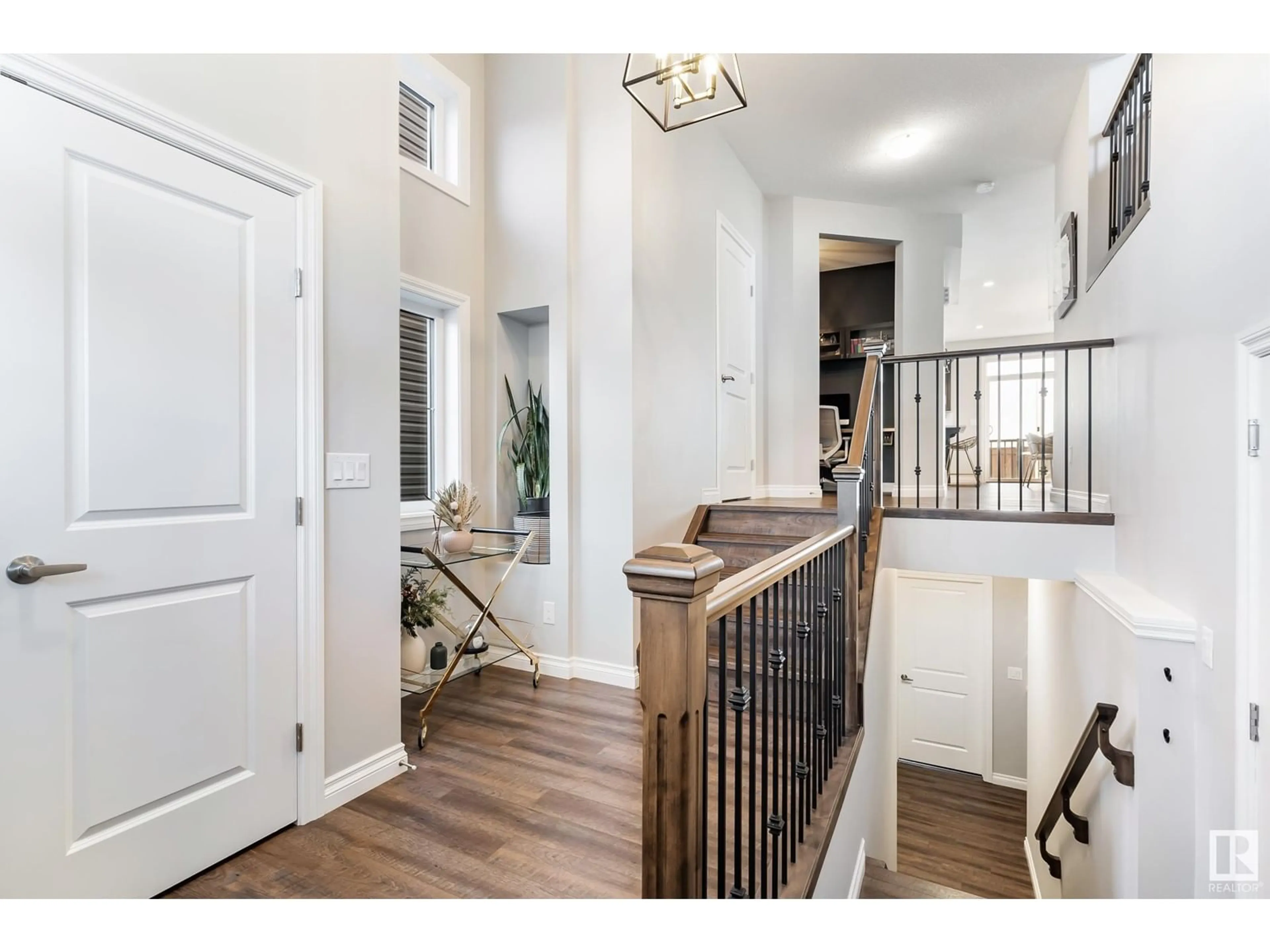1719 200 ST NW, Edmonton, Alberta T6M0Y2
Contact us about this property
Highlights
Estimated ValueThis is the price Wahi expects this property to sell for.
The calculation is powered by our Instant Home Value Estimate, which uses current market and property price trends to estimate your home’s value with a 90% accuracy rate.Not available
Price/Sqft$260/sqft
Est. Mortgage$2,576/mo
Tax Amount ()-
Days On Market27 days
Description
IMMACULATE, FULLY UPGRADED & MOVE-IN READY 2301 sq.ft (builder plans 2520 sq.ft) home located in the sought after community of Stillwater. Minutes to the Henday, planned schools, walking trails & access to the Resident's Centre with a splash pad, playground & ice rink, makes it great for families! Stunning upgrades includes vinyl plank throughout (no carpet), quartz counters, spindle railings, stunning light fixtures, A/C & a fully fenced & landscaped backyard. Upon entering, you are greeted by a large front foyer that flows into the stunning open concept bright main floor. The chef inspired kitchen features s/s appliances (gas stove), ample cabinet & counter space & overlooks the dining & spacious living room. An office & 2pc bath round off the space. As you ascend the stairs, the bonus room with soaring ceilings has a captivating fireplace & access to your covered deck. The upper level features a huge primary bedroom with an oasis like ensuite & W/I closet, 2 additional large bedrooms & a laundry room. (id:39198)
Property Details
Interior
Features
Main level Floor
Living room
Dining room
Kitchen
Office
Property History
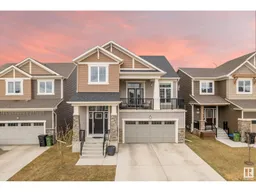 61
61 62
62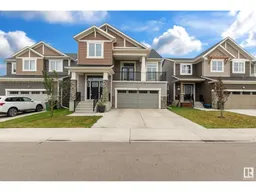 62
62
