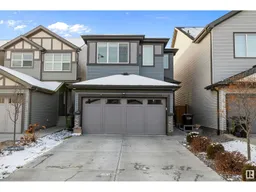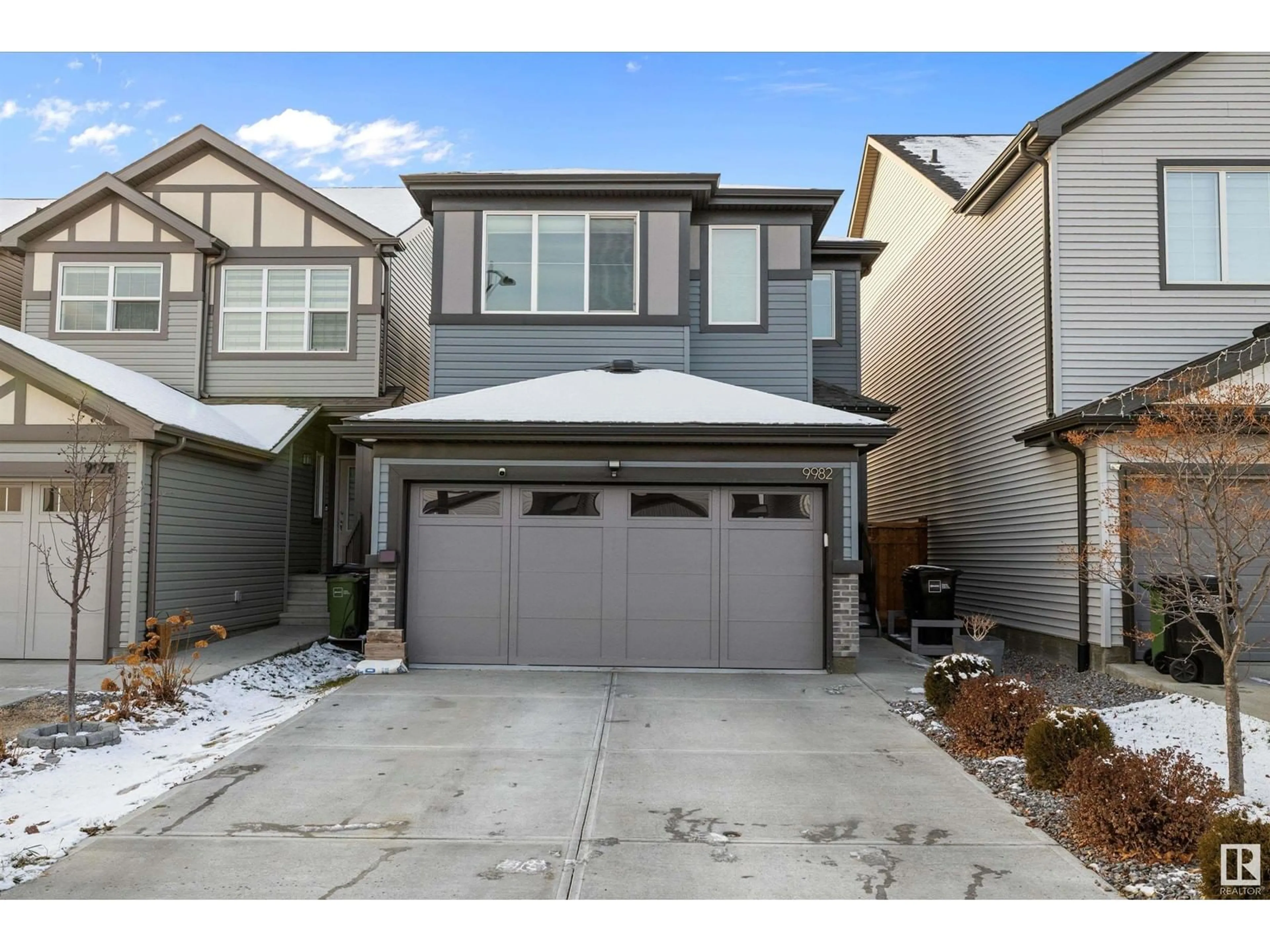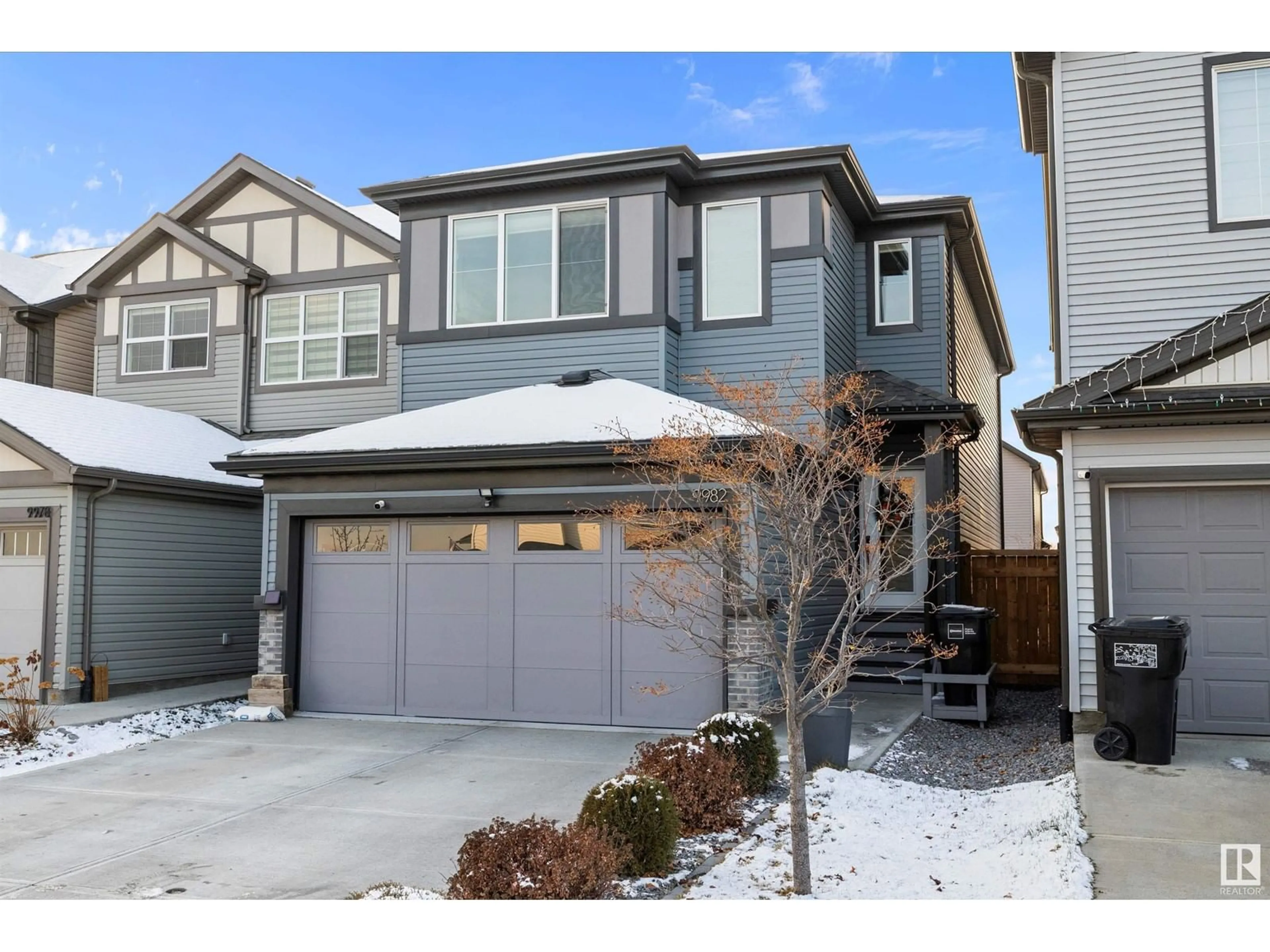9982 205A ST NW, Edmonton, Alberta T5T7N4
Contact us about this property
Highlights
Estimated ValueThis is the price Wahi expects this property to sell for.
The calculation is powered by our Instant Home Value Estimate, which uses current market and property price trends to estimate your home’s value with a 90% accuracy rate.Not available
Price/Sqft$297/sqft
Est. Mortgage$2,362/mo
Tax Amount ()-
Days On Market1 day
Description
Better than new in Stewart Greens. This stunning 2-story home offers the perfect blend of luxury and comfort. The main floor boasts an open-concept layout, ideal for entertaining, with a gourmet kitchen featuring stainless steel appliances and quartz countertops. The fully finished basement provides additional living space, complete with a 3-piece bathroom and rec/flex space. Built-in speakers and a dry bar make this the perfect space to throw an Oilers watch party. Upstairs, you'll find a large bonus room, laundry room, 4-piece bathroom, and 3 generously sized bedrooms, including a luxurious primary with a 4-piece ensuite and walk-in closet. Enjoy the summer outdoors on your deck or sitting around a fire in the fully landscaped yard, complete with fruit trees. This home is conveniently located near shopping, schools, golf and has direct access to the Henday and Stony Plain Road. Some highlights are Central AC, 9-ft ceilings, walkthrough pantry from attached garage, and tons of natural light. A must-see. (id:39198)
Property Details
Interior
Features
Basement Floor
Family room
12'11 x 15'10Property History
 50
50

