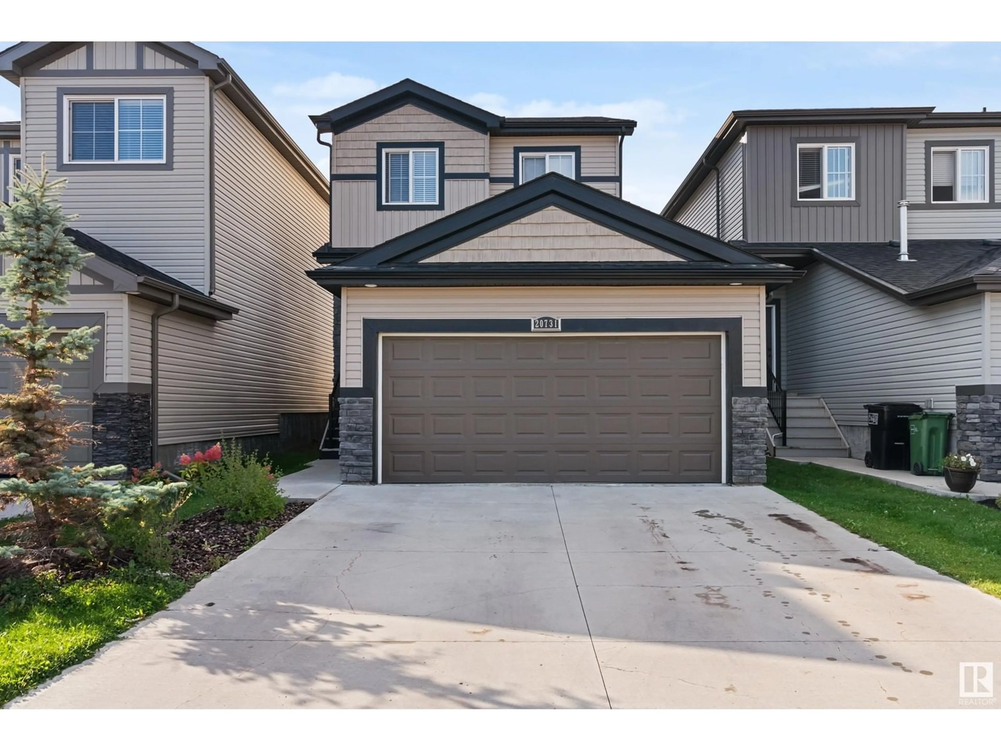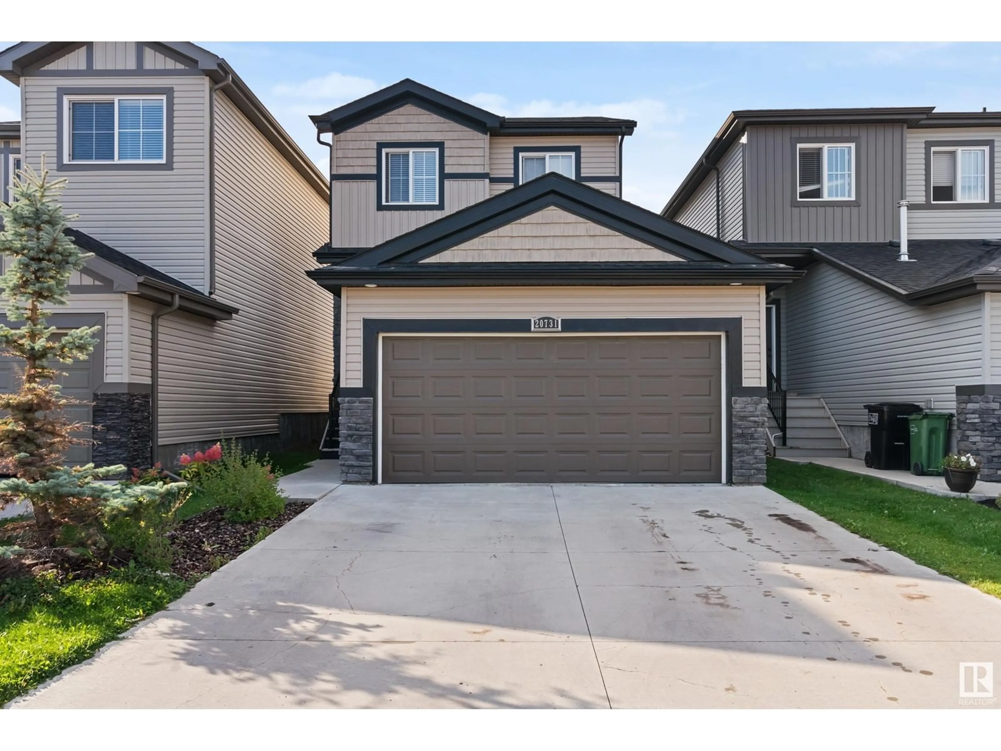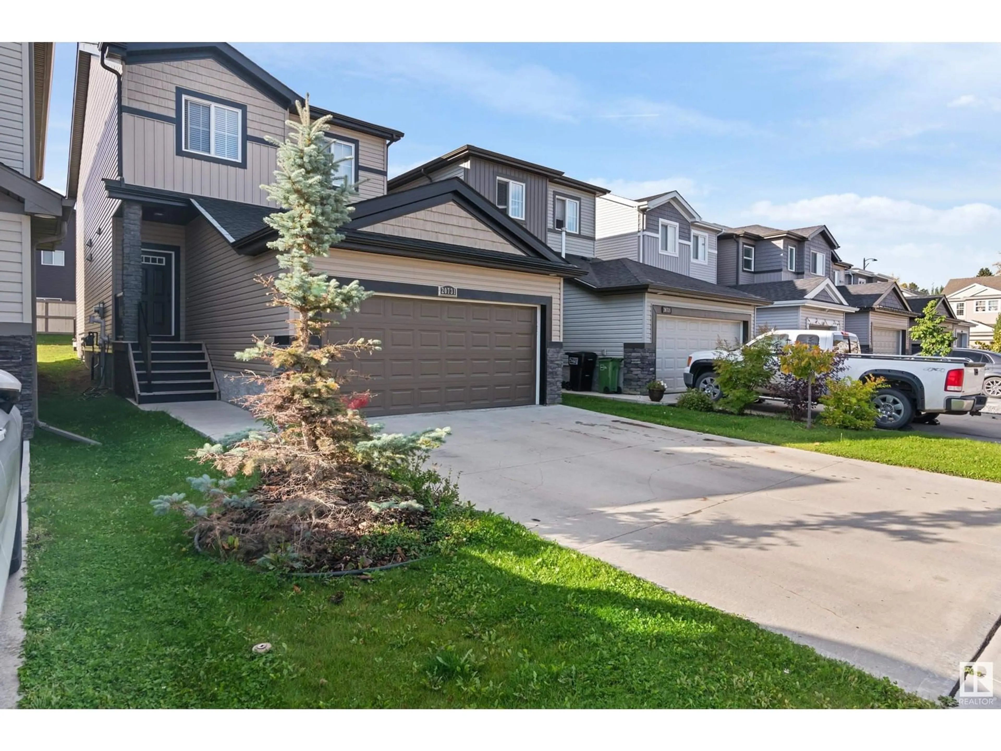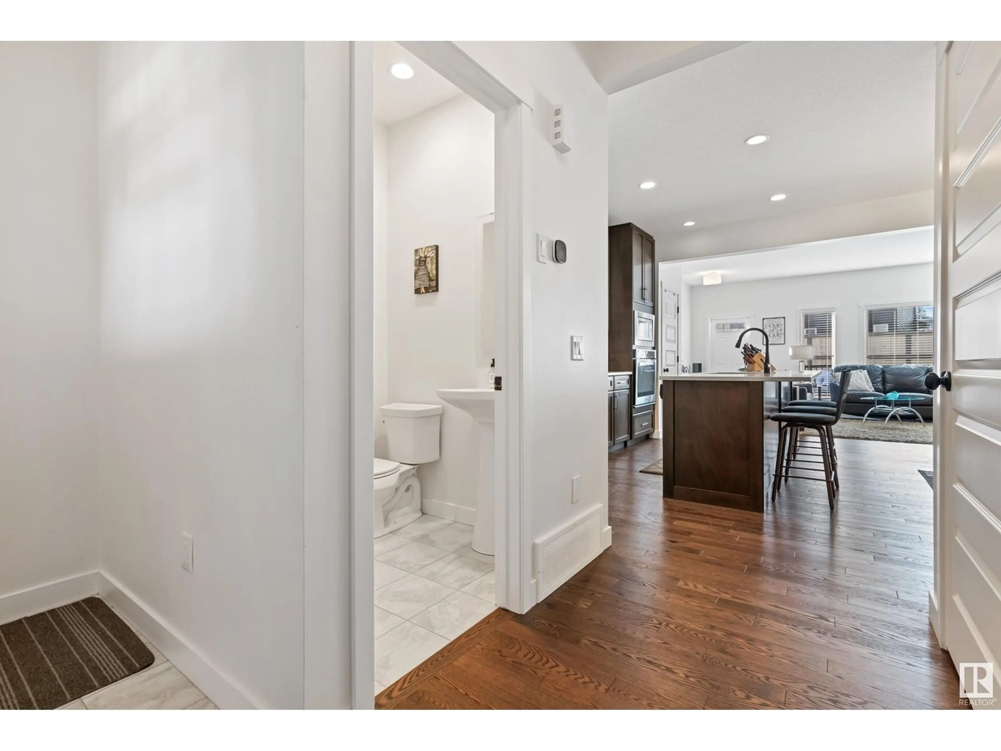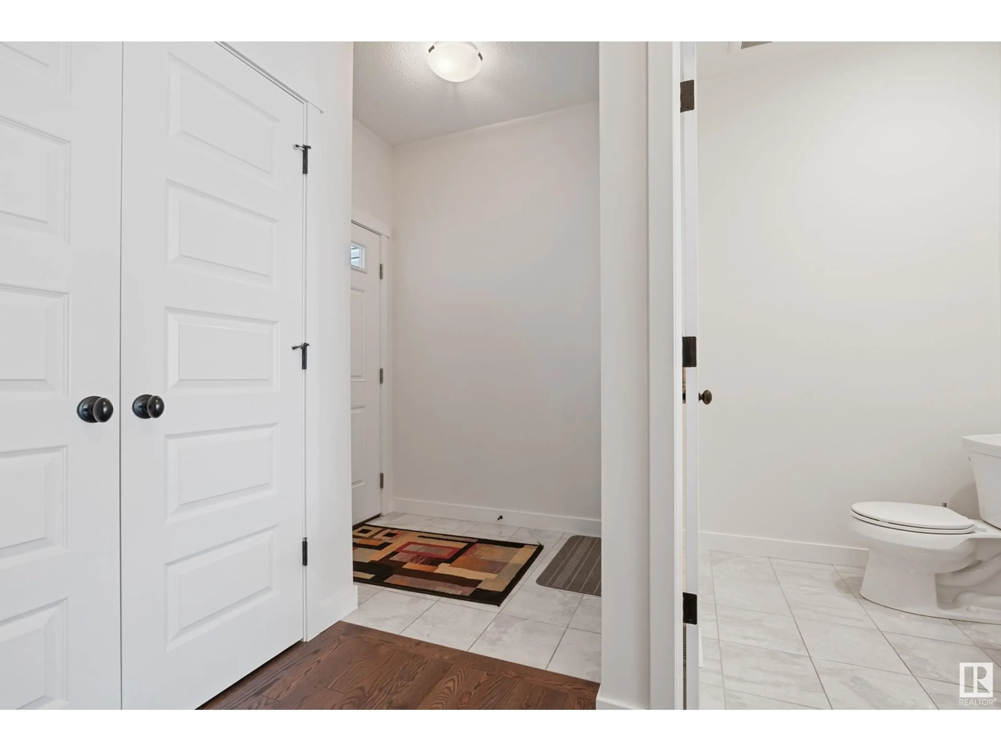20731 99 AV NW, Edmonton, Alberta T5T7G3
Contact us about this property
Highlights
Estimated ValueThis is the price Wahi expects this property to sell for.
The calculation is powered by our Instant Home Value Estimate, which uses current market and property price trends to estimate your home’s value with a 90% accuracy rate.Not available
Price/Sqft$304/sqft
Est. Mortgage$2,315/mo
Tax Amount ()-
Days On Market83 days
Description
Welcome to this well maintenance 2-Storey, open concept, modern home, in the thriving and desirable community of Stewart Greens. Kitchen has a huge quartz island for entertaining and an extra dining area. Stylish with to the ceiling maple cabinets accented by subway tile, stainless steel appliances & hardwood flooring. Living room has large windows that brings plenty of natural light, and warmed by a gas fireplace, a patio door to deck with gas BBQ hook up. It has main floor laundry, upstairs has 3 bedrooms and a loft, the primary bedroom has double vanity 5pc ensuite, with soaker tub and a huge walk-in closet. The basement is unfinished, providing ample opportunity for your personal touch. An abundance of park and walking trails wind through the community and make an evening walk with the dog or a bike ride so pleasant. Close to all amenities, great schools, & public transit. Dont miss out!!! (id:39198)
Property Details
Interior
Features
Main level Floor
Dining room
3.24 m x 2.61 mKitchen
3.87 m x 2.52 mLaundry room
2.69 m x 2.4 mLiving room
5.77 m x 4.49 m
