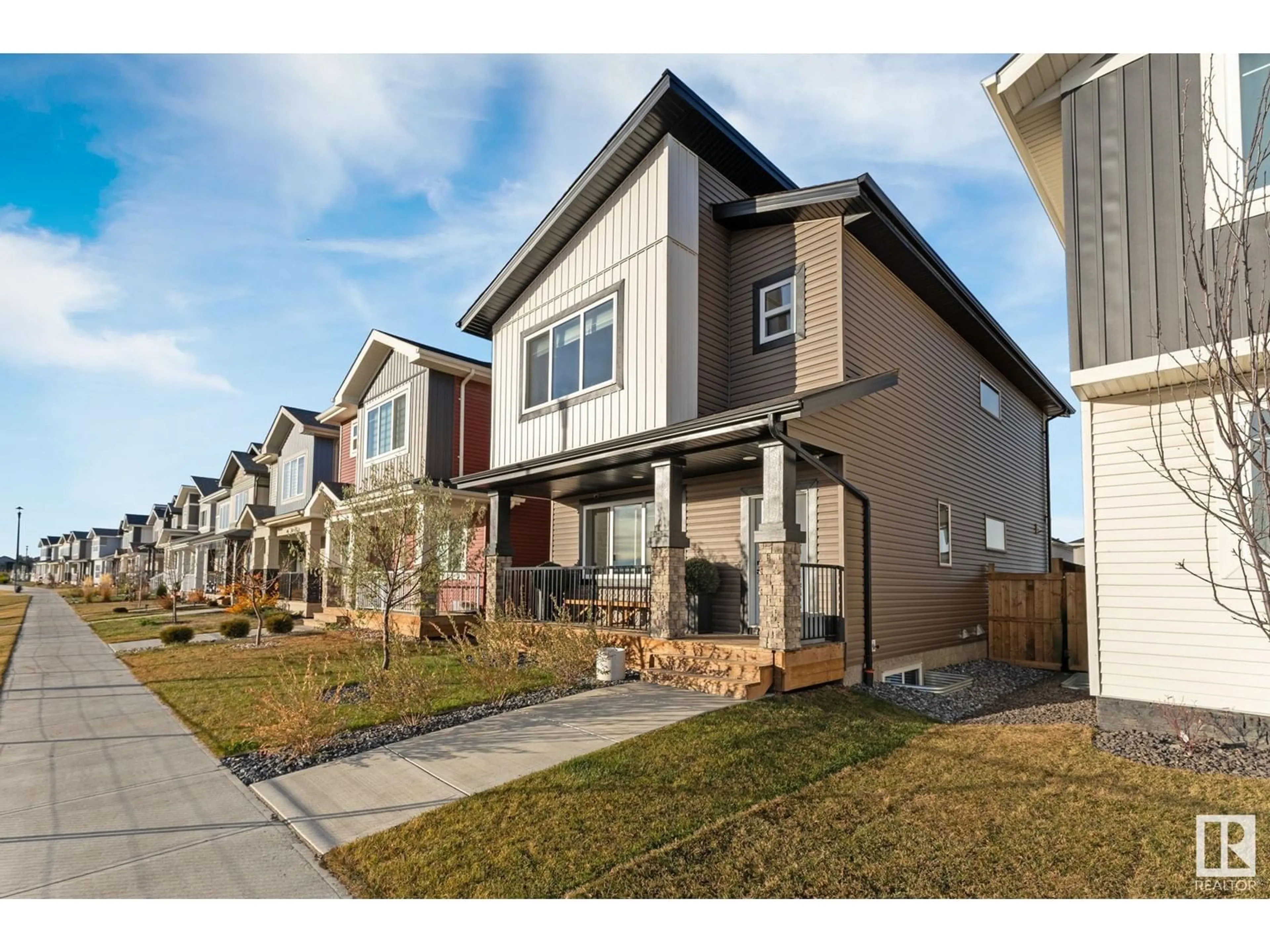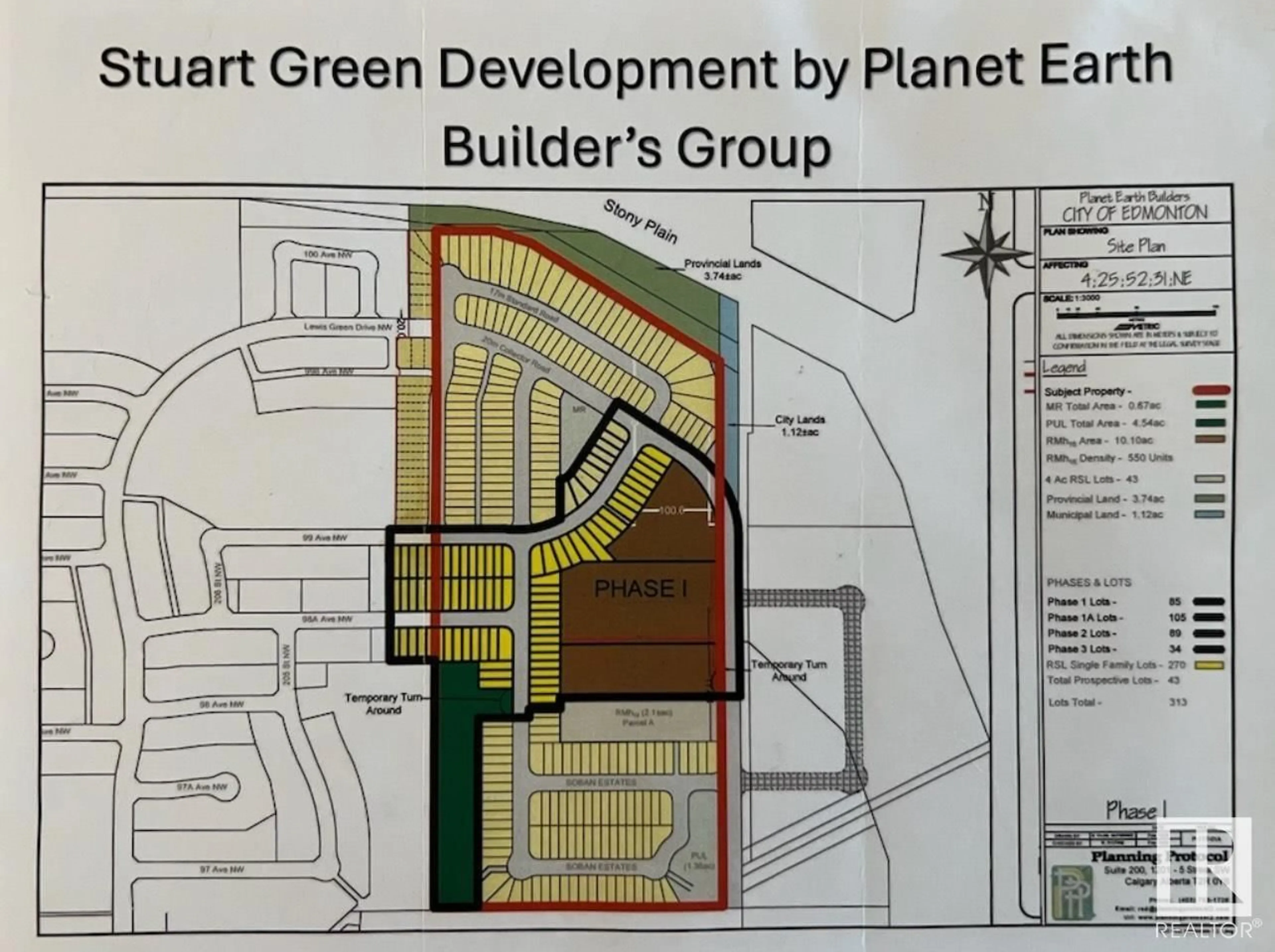20513 99B AV NW, Edmonton, Alberta T5T7N3
Contact us about this property
Highlights
Estimated ValueThis is the price Wahi expects this property to sell for.
The calculation is powered by our Instant Home Value Estimate, which uses current market and property price trends to estimate your home’s value with a 90% accuracy rate.Not available
Price/Sqft$306/sqft
Est. Mortgage$2,254/mo
Tax Amount ()-
Days On Market12 days
Description
Welcome to a residence of unparalleled sophistication, where custom design and thoughtful details converge to create a truly unique home. Perfectly positioned to capture abundant natural light, this south facing property offers a premium location with a view of a future park development directly ahead. On the left, the photos reveal an area planned for future housing development, enhancing the potential of this vibrant community. Nestled near Lewis Estates Golf Course, the home provides effortless access to the Henday. Upon entry, the spacious, open-concept main floor welcomes you with an ideal layout for both entertaining and everyday living. Upstairs, discover three generous bedrooms, a convenient laundry closet, and a cozy bonus space, perfect for unwinding with a book or enjoying a film. Every inch of this home reflects impeccable design and attention to detail. The unfinished basement offers boundless potential, featuring three large windows, an extra furnace, and a private entrance. (id:39198)
Property Details
Interior
Features
Main level Floor
Living room
13'8" x 13'Dining room
15'1" x 15'Kitchen
13'3" x 11'Exterior
Parking
Garage spaces 4
Garage type Detached Garage
Other parking spaces 0
Total parking spaces 4
Property History
 44
44

