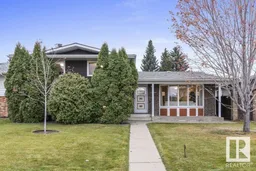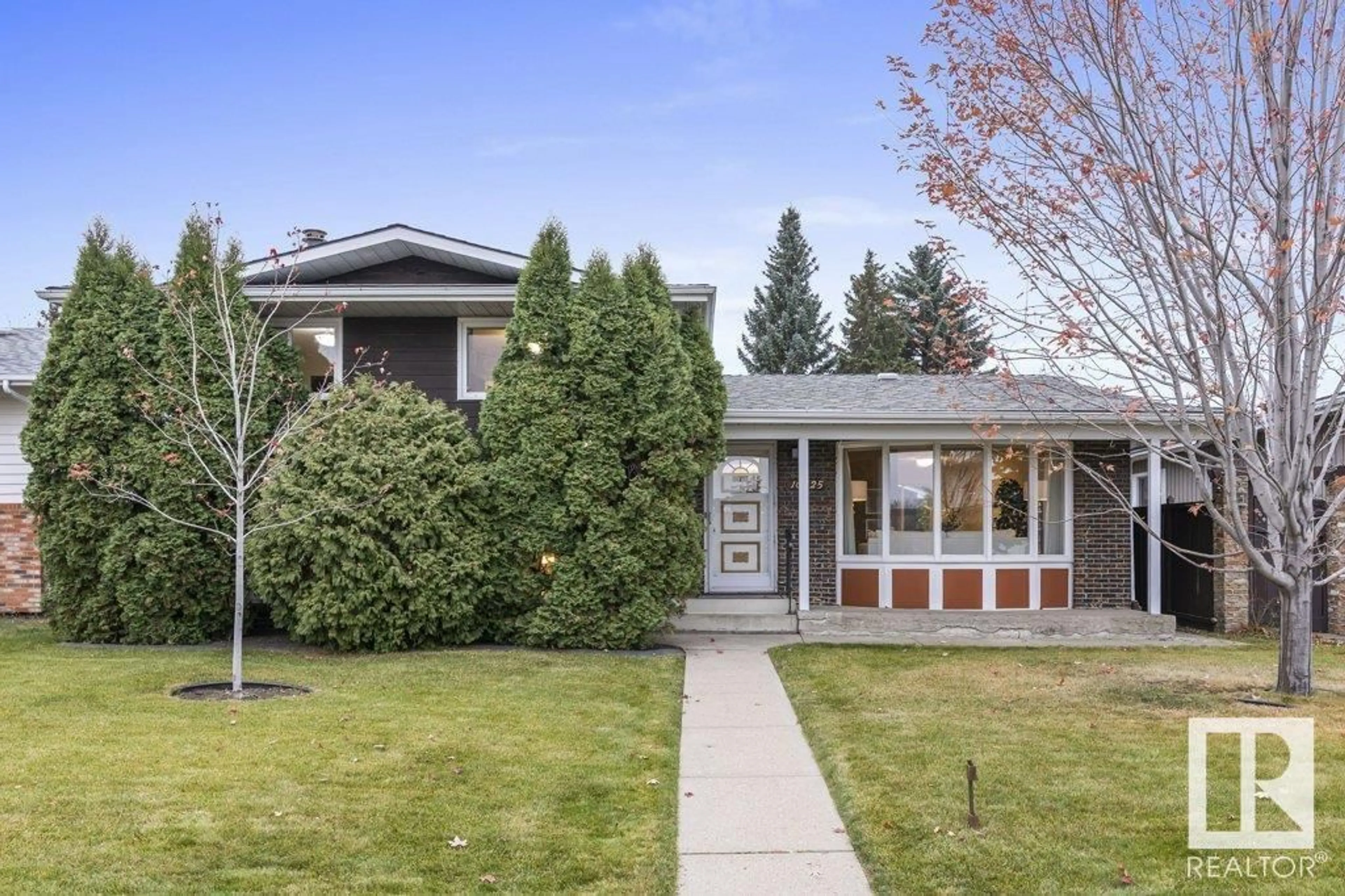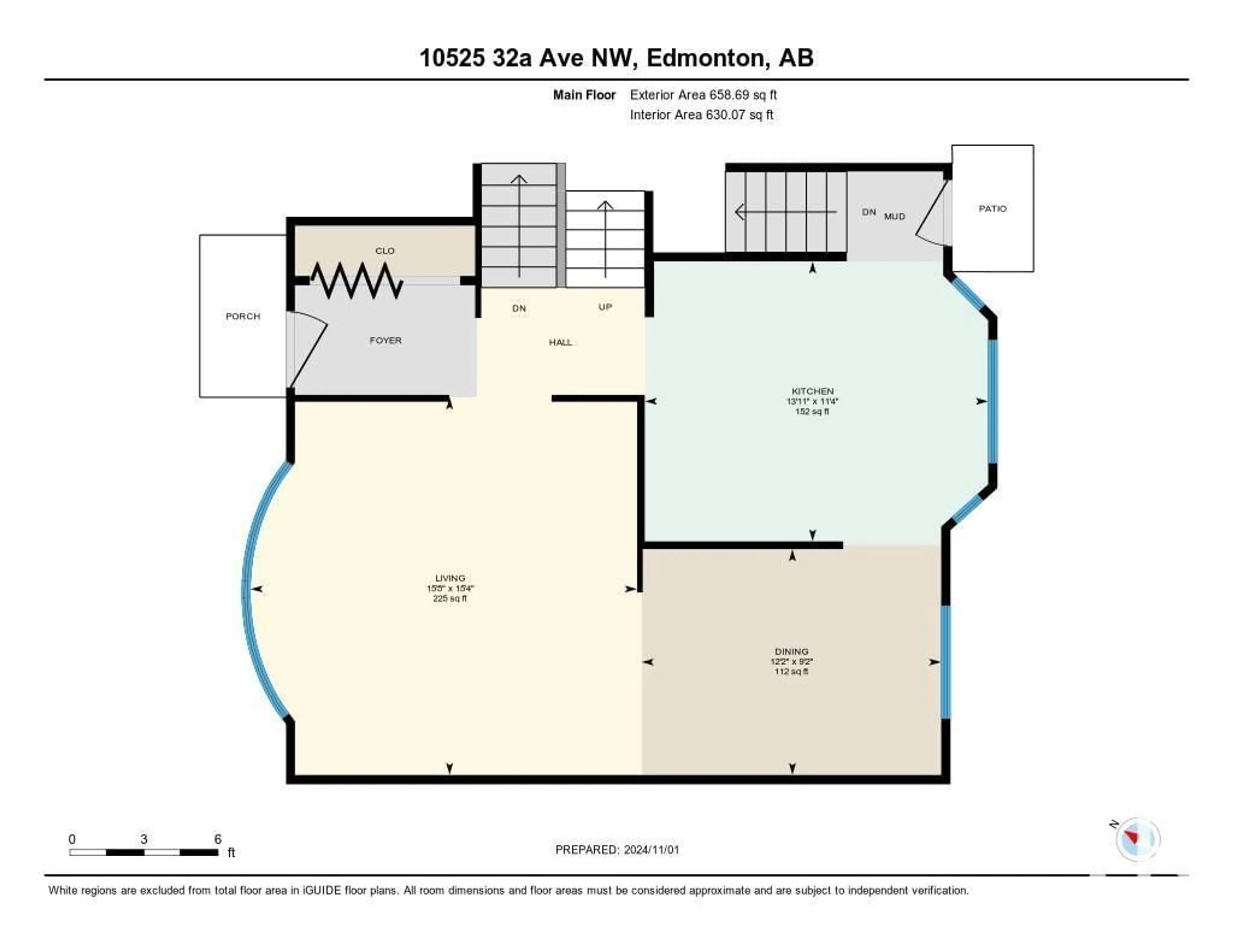10525 32A AV NW, Edmonton, Alberta T6J3B6
Contact us about this property
Highlights
Estimated ValueThis is the price Wahi expects this property to sell for.
The calculation is powered by our Instant Home Value Estimate, which uses current market and property price trends to estimate your home’s value with a 90% accuracy rate.Not available
Price/Sqft$380/sqft
Est. Mortgage$2,061/mo
Tax Amount ()-
Days On Market6 days
Description
ORIGINAL OWNER home, lovingly maintained & upgraded! Centrally located just minutes to everything schools, LRT, U of A, downtown, shopping & airport! This charming split level offers over 1800sq ft of living space w/ 3 bedrooms & 2.5 baths & OVERSIZED GARAGE. Main floor features GLEAMING HARDWOOD, living room w/ BAY window & views of mature trees. Spacious dining room perfect for family dinners. RENOVATED KITCHEN w/ rich cabinetry, GRANITE, & stainless appl. Upstairs has more hardwood - 3 generous bedrooms incl. primary w/ ensuite. COZY lower level w/ GORGEOUS BRICK FIREPLACE. Large laundry room w/ flex space. Massive crawl space for storage. SUNNY SOUTH backyard is fenced and flat for kids/pets to play! The HUGE Garage can fit whatever your heart desires! Recent updates include electrical, WASHER DRYER (2024), HWT (2024), A/C & furnace serviced regularly. SQUEAKY CLEAN - Pet free & smoke free w/ no carpet. This home is ready for the next family to enjoy as much as first one did! It's a MUST SEE! (id:39198)
Property Details
Interior
Features
Lower level Floor
Family room
5.39 m x 4.29 mLaundry room
2.83 m x 4.52 mExterior
Parking
Garage spaces 4
Garage type Detached Garage
Other parking spaces 0
Total parking spaces 4
Property History
 33
33

