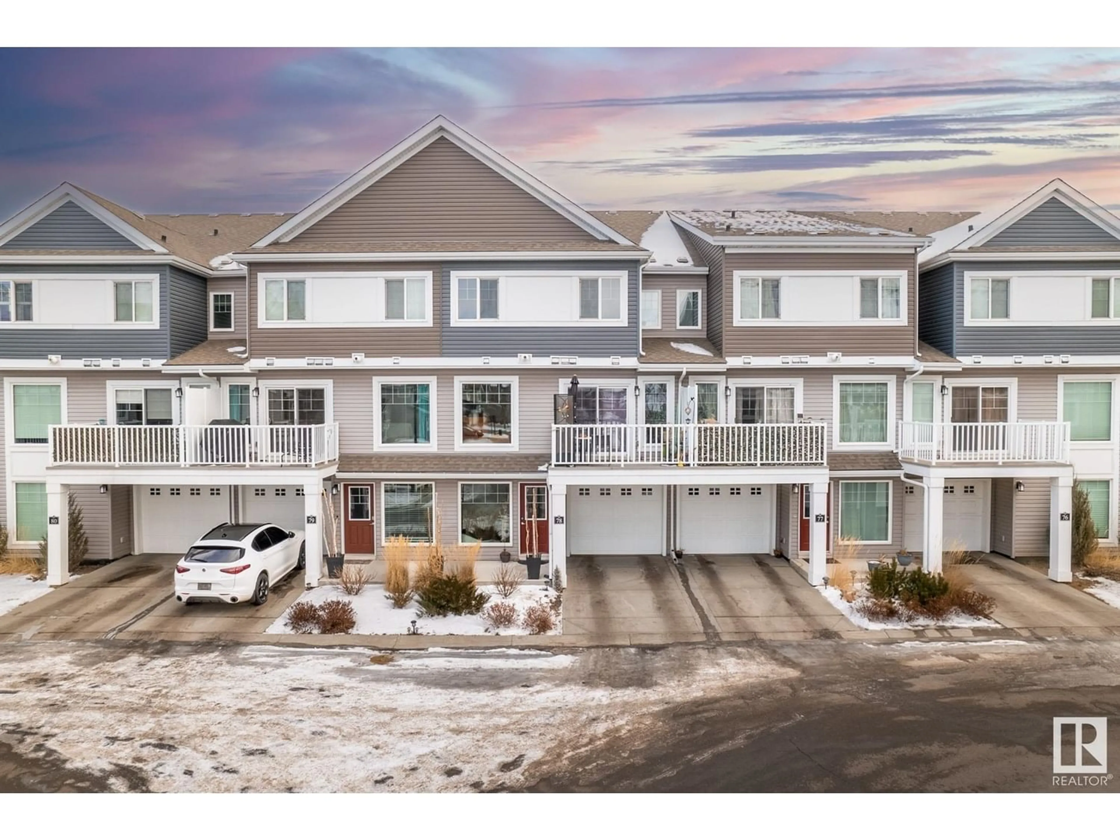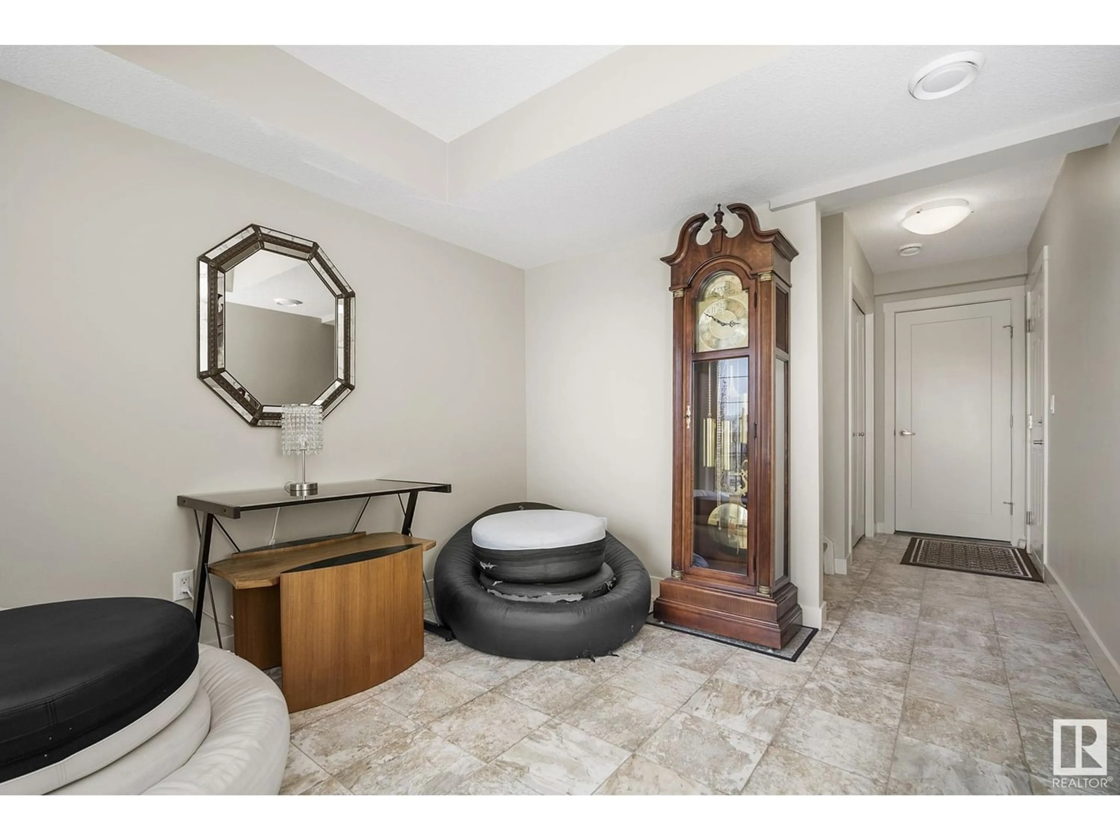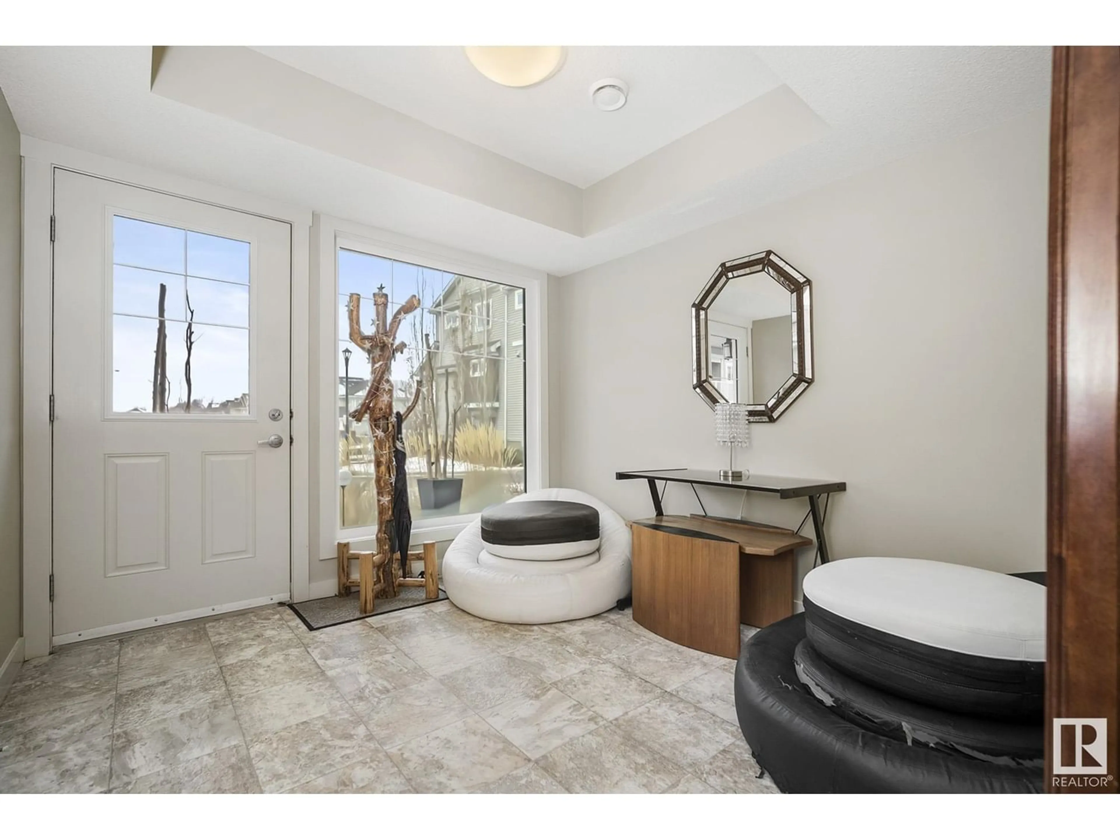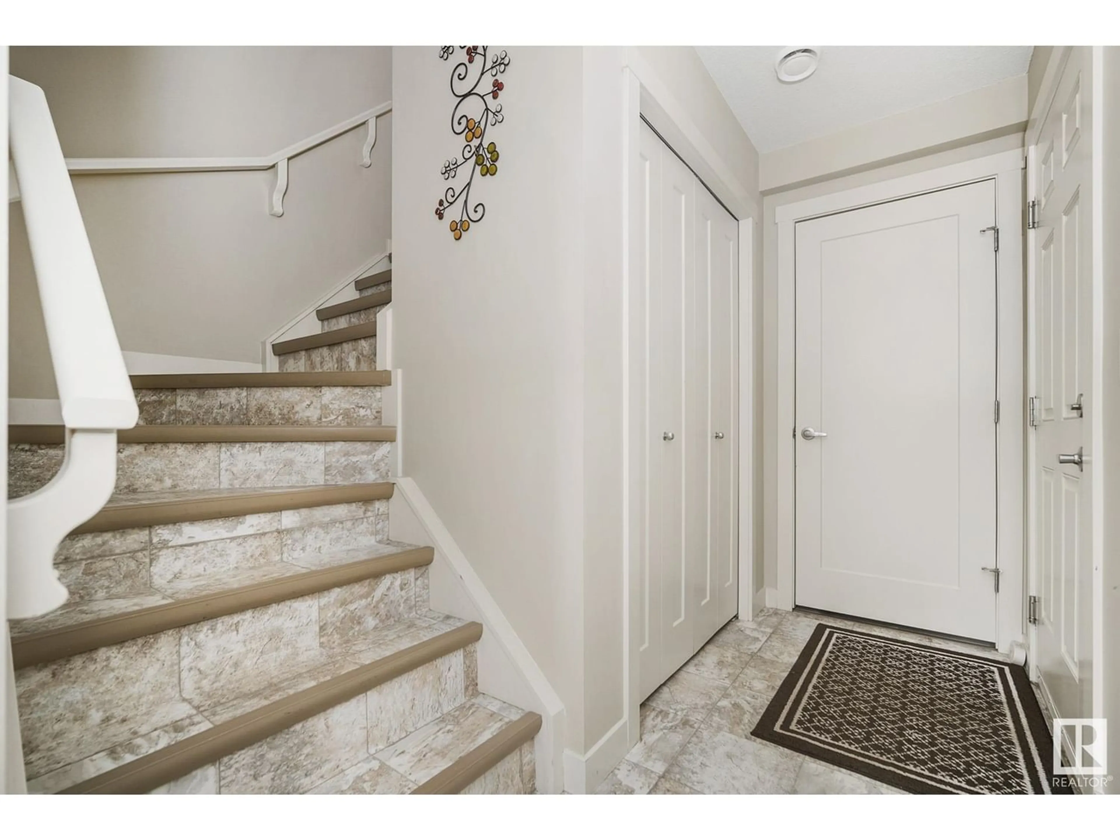#78 1391 STARLING DR NW, Edmonton, Alberta T5S0L3
Contact us about this property
Highlights
Estimated ValueThis is the price Wahi expects this property to sell for.
The calculation is powered by our Instant Home Value Estimate, which uses current market and property price trends to estimate your home’s value with a 90% accuracy rate.Not available
Price/Sqft$205/sqft
Est. Mortgage$1,288/mo
Maintenance fees$221/mo
Tax Amount ()-
Days On Market308 days
Description
This exquisite 1457 sq. ft. townhouse located in Starling combines luxury with functionality beautifully. It features two generously sized primary bedrooms, each with its own private ensuite, offering both comfort and personal space. The home is adorned with high-quality finishes that enhance its elegance. Its open concept layout is both welcoming and bright, thanks to plenty of natural light. The kitchen is bright with plenty of cabinets, and a pantry all open to the dining room with patio door. A standout feature is the single car garage with parking pad, which offers extensive space for two vehicles and additional storage. Ideal as a first home or an investment opportunity, this townhouse meets a variety of needs. Furthermore, Starling is an exceptional community close to nature, with Big Lake & Lois Hole Park within easy biking or walking distance. It's also conveniently located just minutes from St. Albert and the shopping and services of West Edmonton. (id:39198)
Property Details
Interior
Features
Lower level Floor
Den
9'8" x 10'8Condo Details
Inclusions




