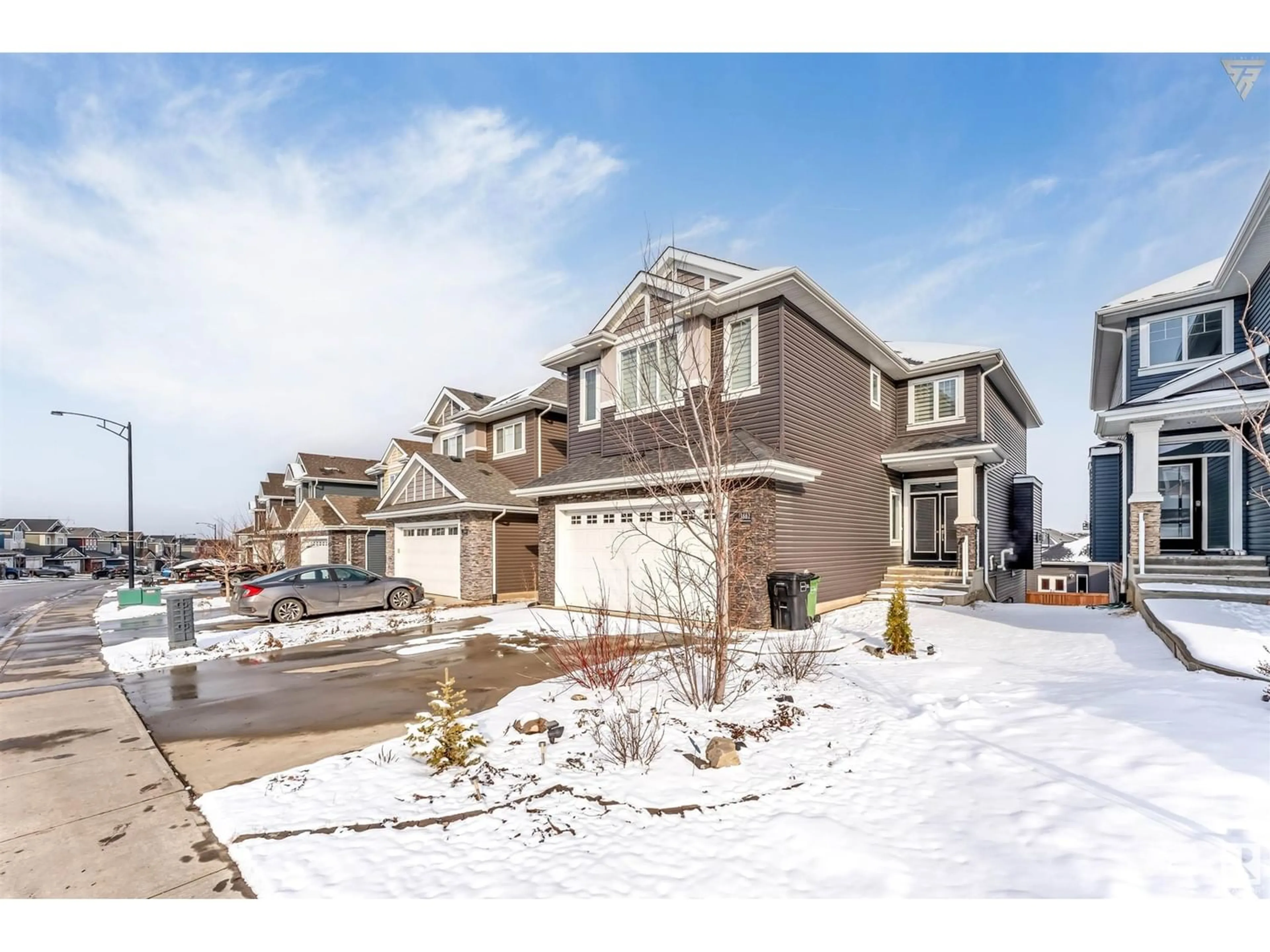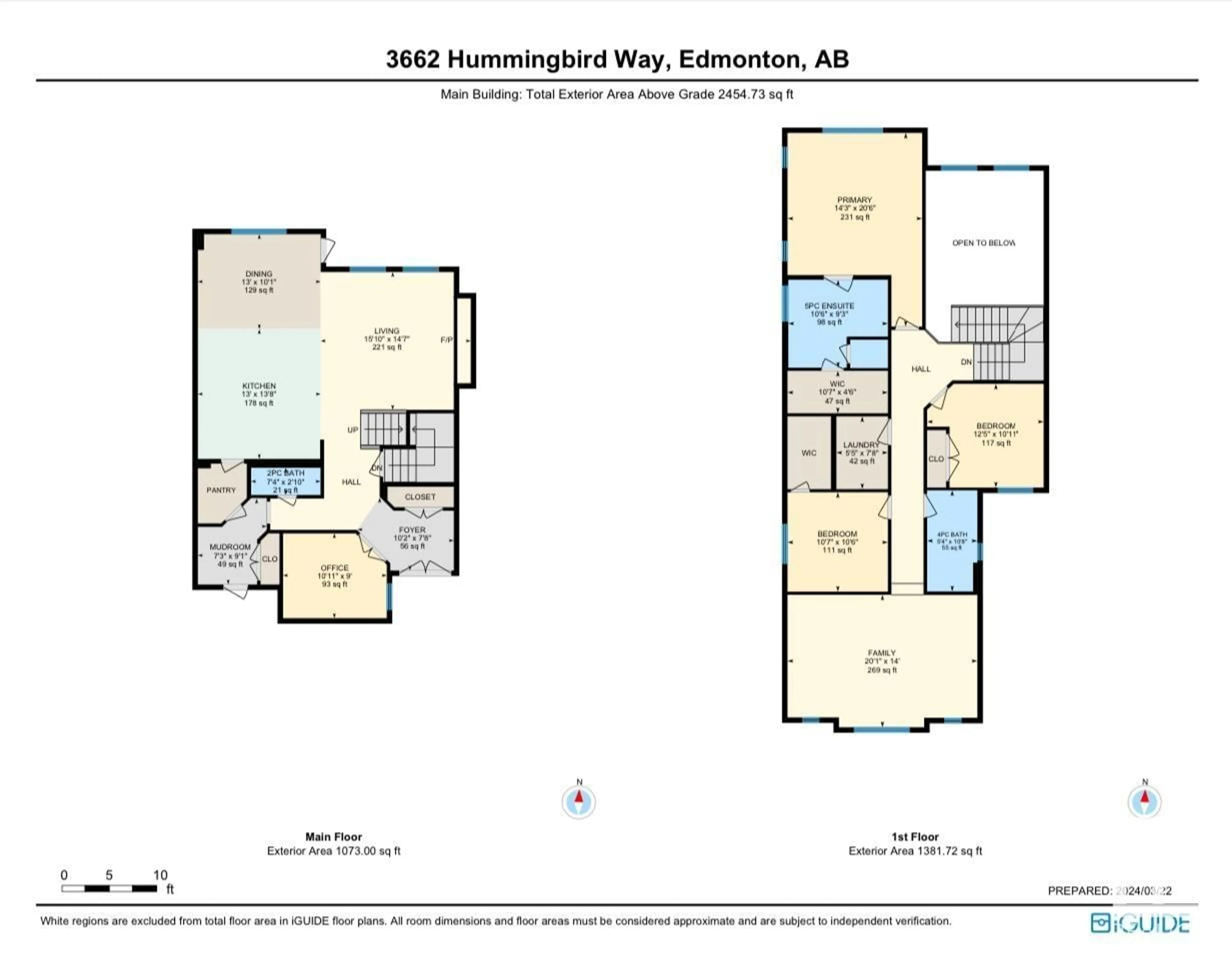3662 HUMMINGBIRD WY NW, Edmonton, Alberta T5S0L1
Contact us about this property
Highlights
Estimated ValueThis is the price Wahi expects this property to sell for.
The calculation is powered by our Instant Home Value Estimate, which uses current market and property price trends to estimate your home’s value with a 90% accuracy rate.Not available
Price/Sqft$270/sqft
Days On Market124 days
Est. Mortgage$2,854/mth
Tax Amount ()-
Description
Welcome to Starling. This Spectacular 2 storey home with WALKOUT BASEMENT comes with a spacious front Double Door entrance. Main floor features a spacious DEN/OFFICE with window, 2 piece bathroom, mudroom attached to extended double car Garage connected with a WALK-IN PANTRY. Tile floors, Open concept kitchen with plenty of cabinets, BUILT IN OVEN/MICROWAVE, Large Island and Stainless steel Appliances. Spacious Dining Area with great size windows. OPEN TO BELOW Living area with built in shelves and a gas fire place. Upstairs you will find a great size BONUS ROOM with a beautiful FEATURE WALL. Primary Bed Room equipped with SPA LIKE ensuite including a bathing tub, standing glass shower & 2 sinks along with a huge wallkin closet. Upstairs include 2 additional bedrooms, Laundry room with sink and 4 piece bathroom. This is a seldom find beautiful house waiting to be yours. (id:39198)
Property Details
Interior
Features
Main level Floor
Living room
Dining room
Kitchen
Den
Property History
 30
30


