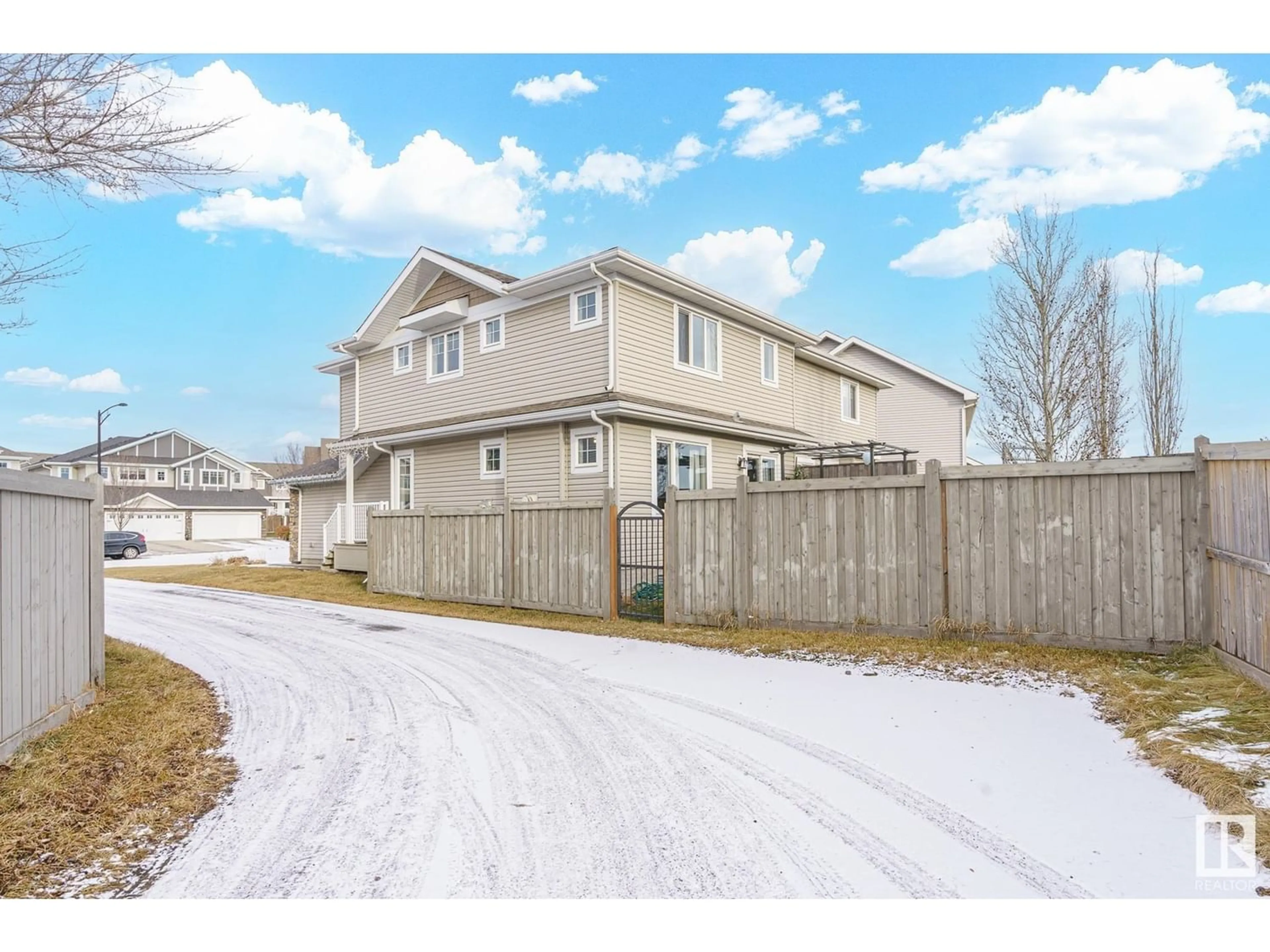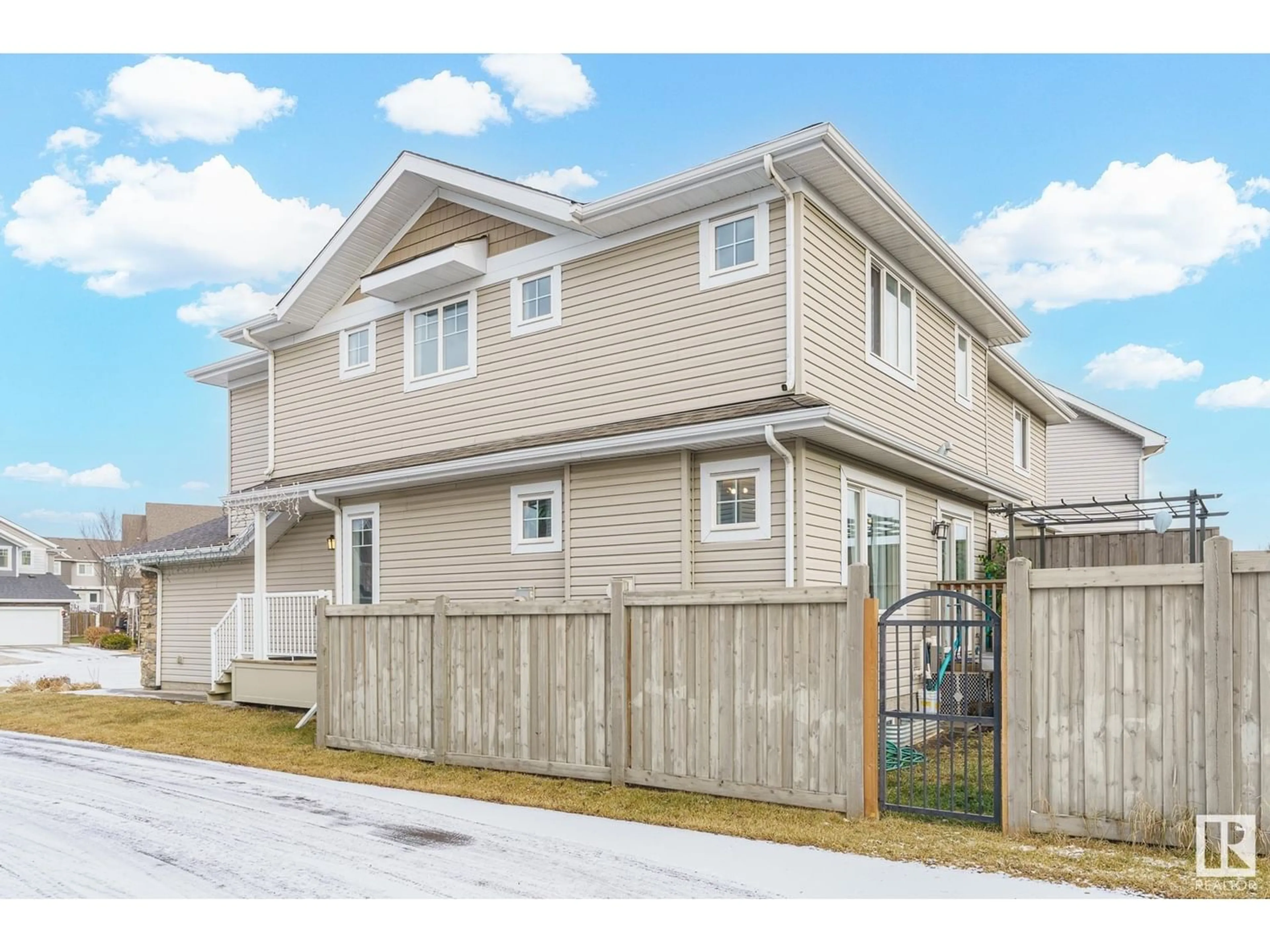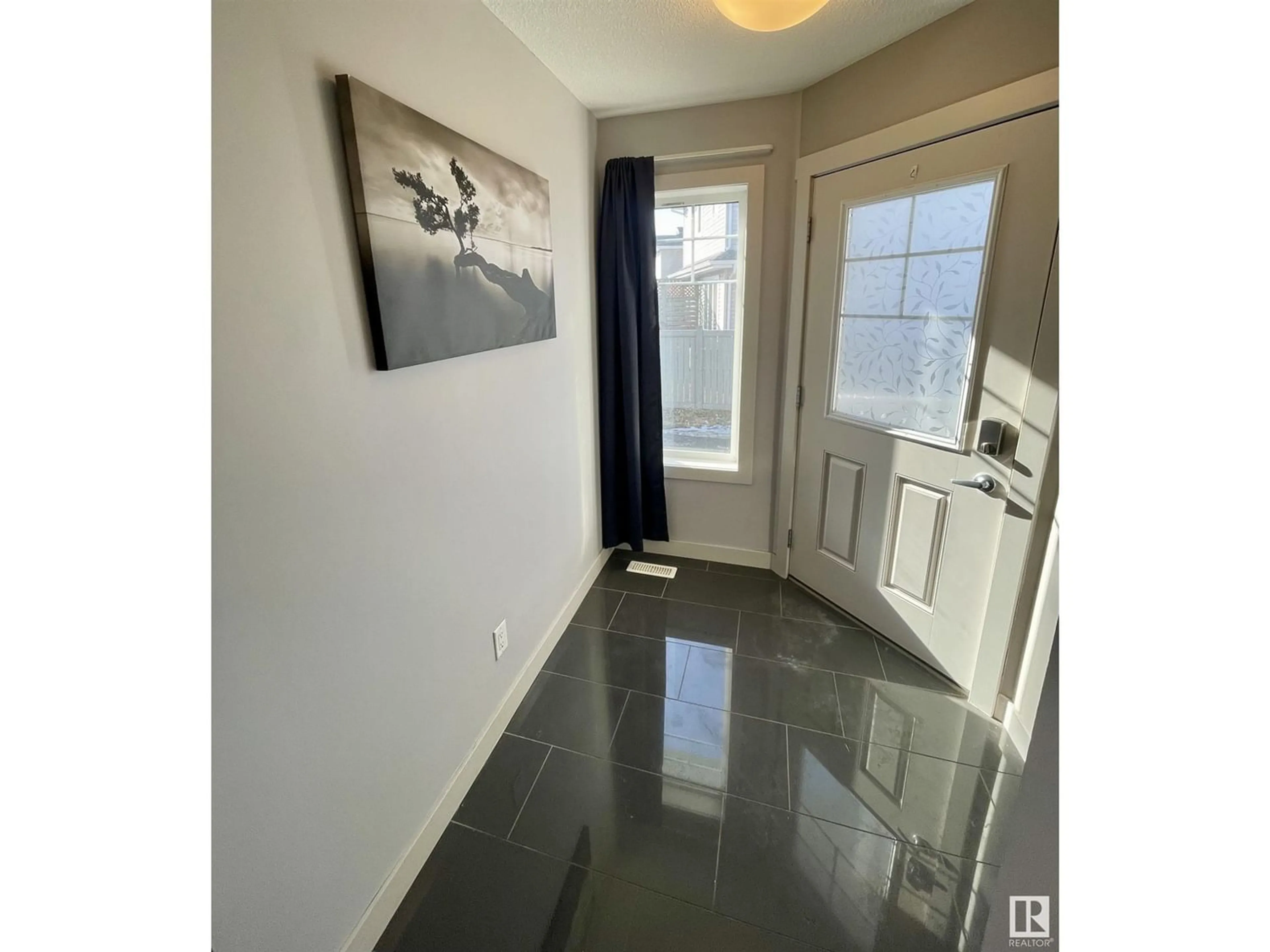2733 SPARROW PL NW, Edmonton, Alberta T5S0J6
Contact us about this property
Highlights
Estimated ValueThis is the price Wahi expects this property to sell for.
The calculation is powered by our Instant Home Value Estimate, which uses current market and property price trends to estimate your home’s value with a 90% accuracy rate.Not available
Price/Sqft$282/sqft
Est. Mortgage$1,674/mo
Tax Amount ()-
Days On Market289 days
Description
Looking for a great home in a quiet community close to nature but still with a quick commute to St.Albert or Edmonton? Then this property in Starling could be just right for you! This 1382 sqft half duplex 2 storey is located on a quiet cul de sac and sides a lane-so has no direct neighbour on one side. The extra long driveway offers multiple parking. The open main floor features a granite island kitchen, an abundance of cupboard space, a pantry, dining area & spacious living room w/ a feature stone gas fireplace. The dining area leads out to the deck with pergola & the great sized fenced backyard. Down the hall is the guest 2pce bathroom, 2 closets & access to the double garage. Upstairs boasts 2 Primary bedroom suites-each w/ walk-in closets & 4pce ensuite bathrooms. Upstairs also hosts the laundry area & bonus space-great for a den or office. Downstairs is unfinished w/ bathroom rough-in. Starling is a beautiful community in the Big Lake area w/ great walking trails that connect you to nature & water. (id:39198)
Property Details
Interior
Features
Main level Floor
Living room
3.84 m x 6.51 mDining room
2.68 m x 2.77 mKitchen
2.68 m x 2.87 m




