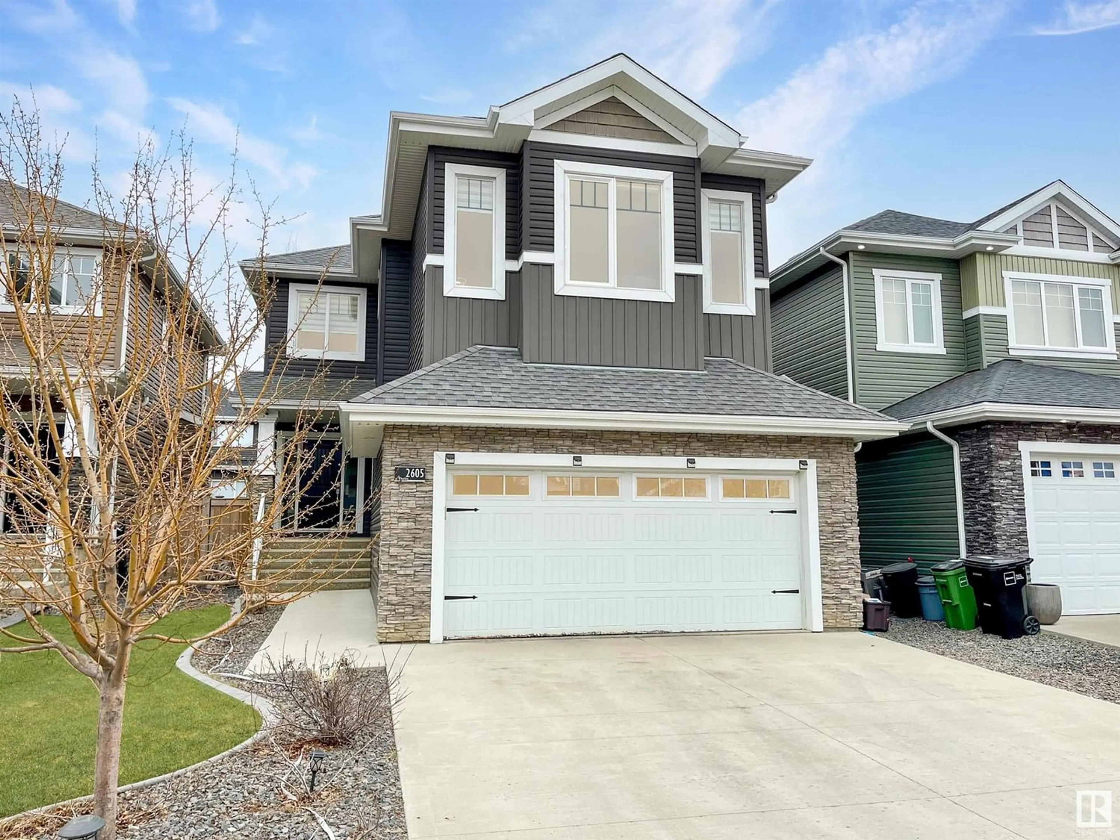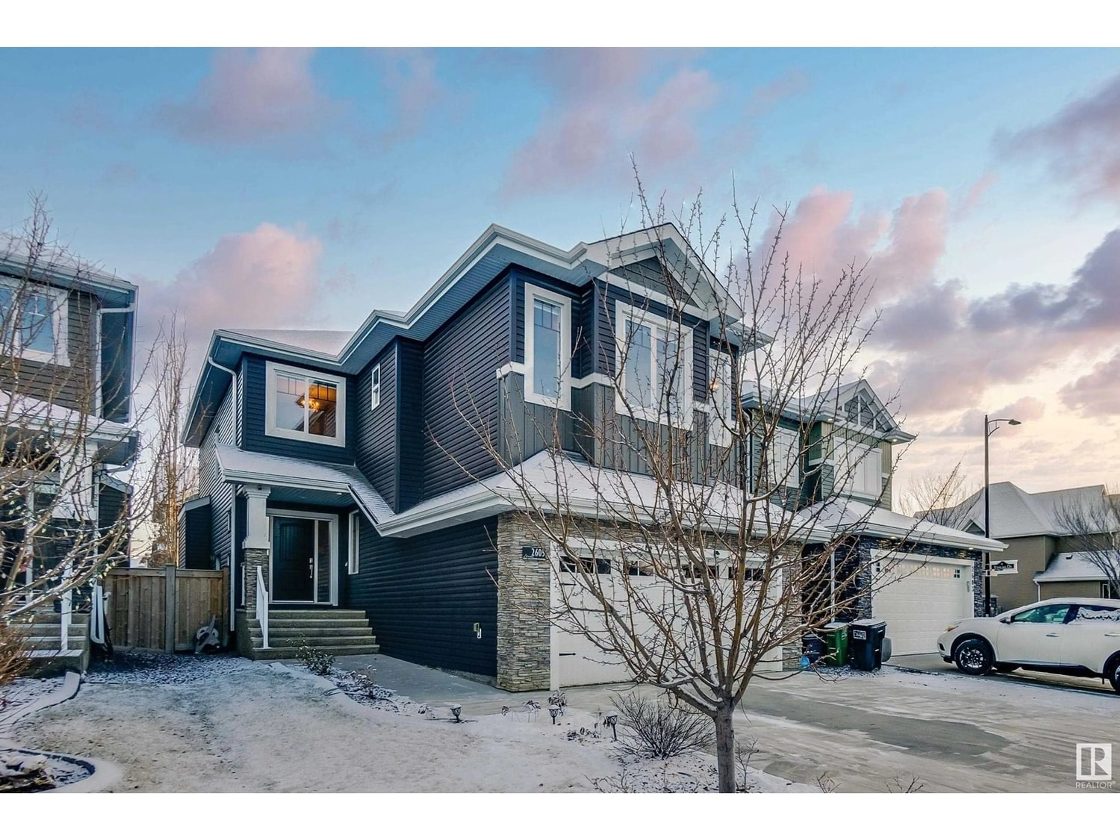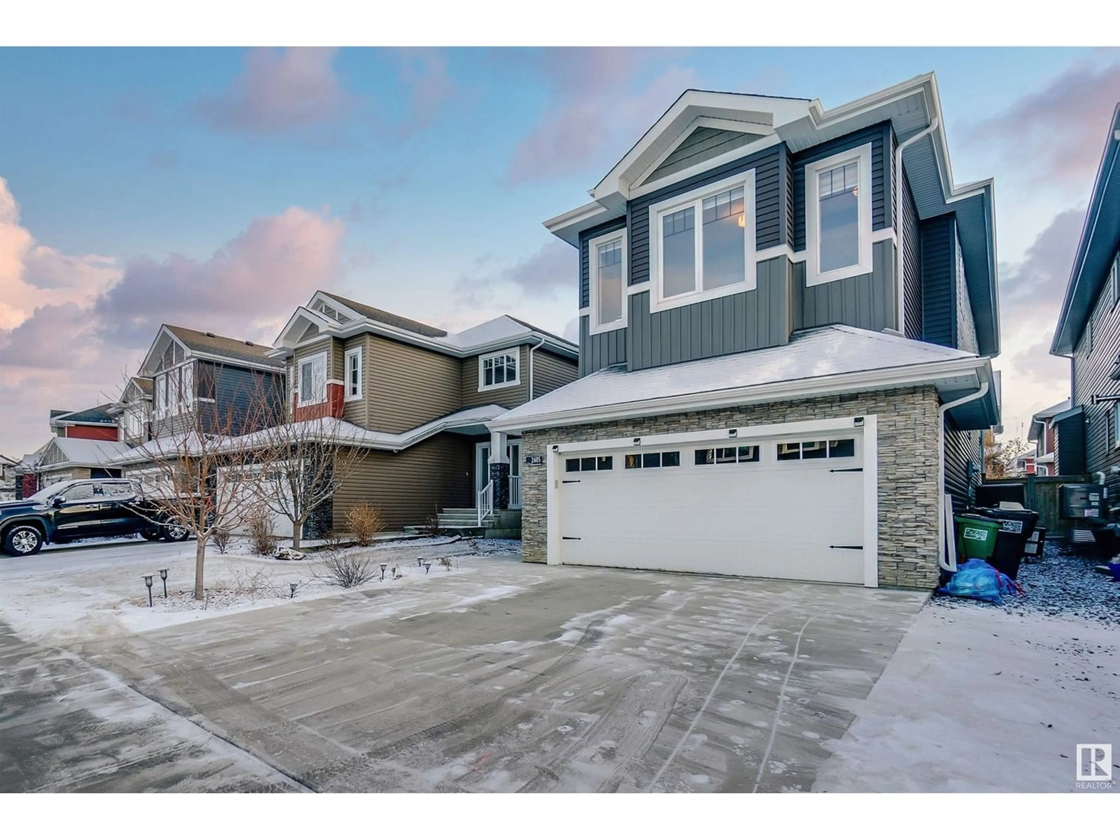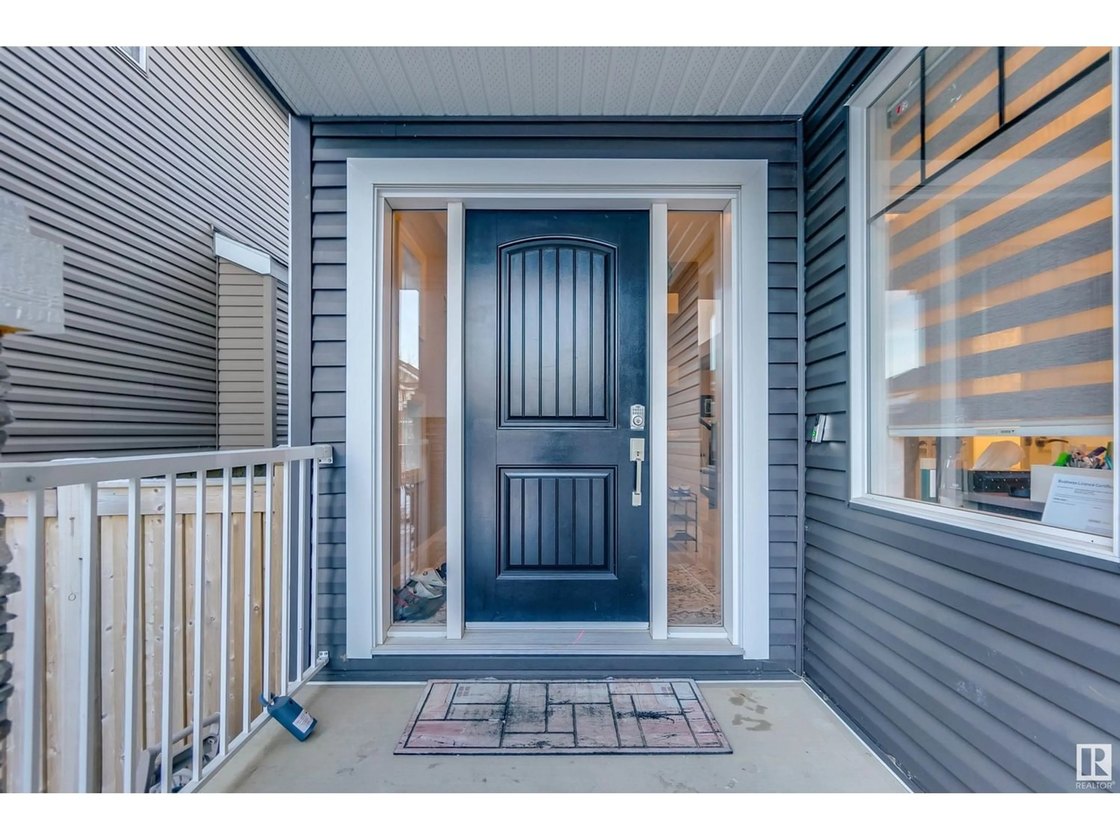2605 BLUE JAY CL NW, Edmonton, Alberta T5S0J7
Contact us about this property
Highlights
Estimated ValueThis is the price Wahi expects this property to sell for.
The calculation is powered by our Instant Home Value Estimate, which uses current market and property price trends to estimate your home’s value with a 90% accuracy rate.Not available
Price/Sqft$311/sqft
Est. Mortgage$2,886/mo
Tax Amount ()-
Days On Market288 days
Description
Welcome to Starling! This beautifully maintained 2-storey home boasts an open concept main floor perfect for families/entertaining. Recent upgrades include newly professionally finished basement & artificial turf & stone patio for a beautiful low maintenance yard. Upon entry you are greeted w. a large foyer & spacious den ideal for a home office. You will love the open concept kitchen/dining space w. granite countertops, tile backsplash & professional S.S appliances. The living room features an electric fireplace w. tile surround, soaring ceilings & stylish built-ins. Main floor is complete with a powder room & laundry/mudroom w. garage access. Upstairs you'll find a bonus room detailed tray ceilings perfect for movie nights. The primary bedroom is equipped w. a spa-like ensuite including a jacuzzi tub & separate glass shower, two sinks & a massive walk-in closet. Two additional bedrooms complete the upper level. Basement offers more storage, additional bed/bath & rec room. Central A/C & custom blinds! (id:39198)
Property Details
Interior
Features
Basement Floor
Bedroom 4
4.32 m x 4.05 mRecreation room
4.75 m x 11 mExterior
Parking
Garage spaces 4
Garage type Attached Garage
Other parking spaces 0
Total parking spaces 4




