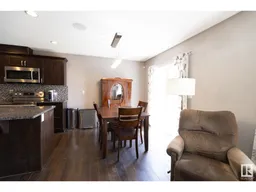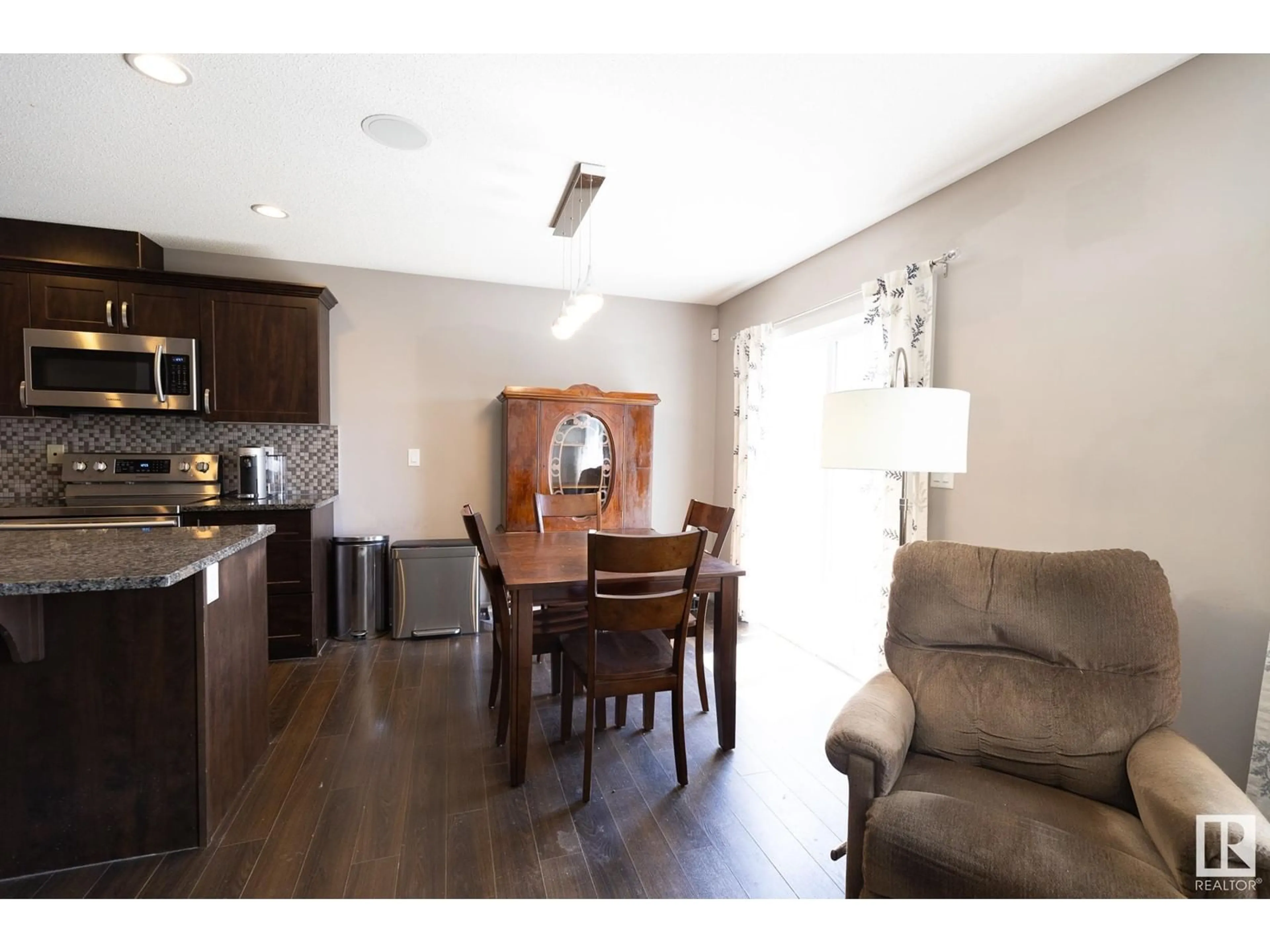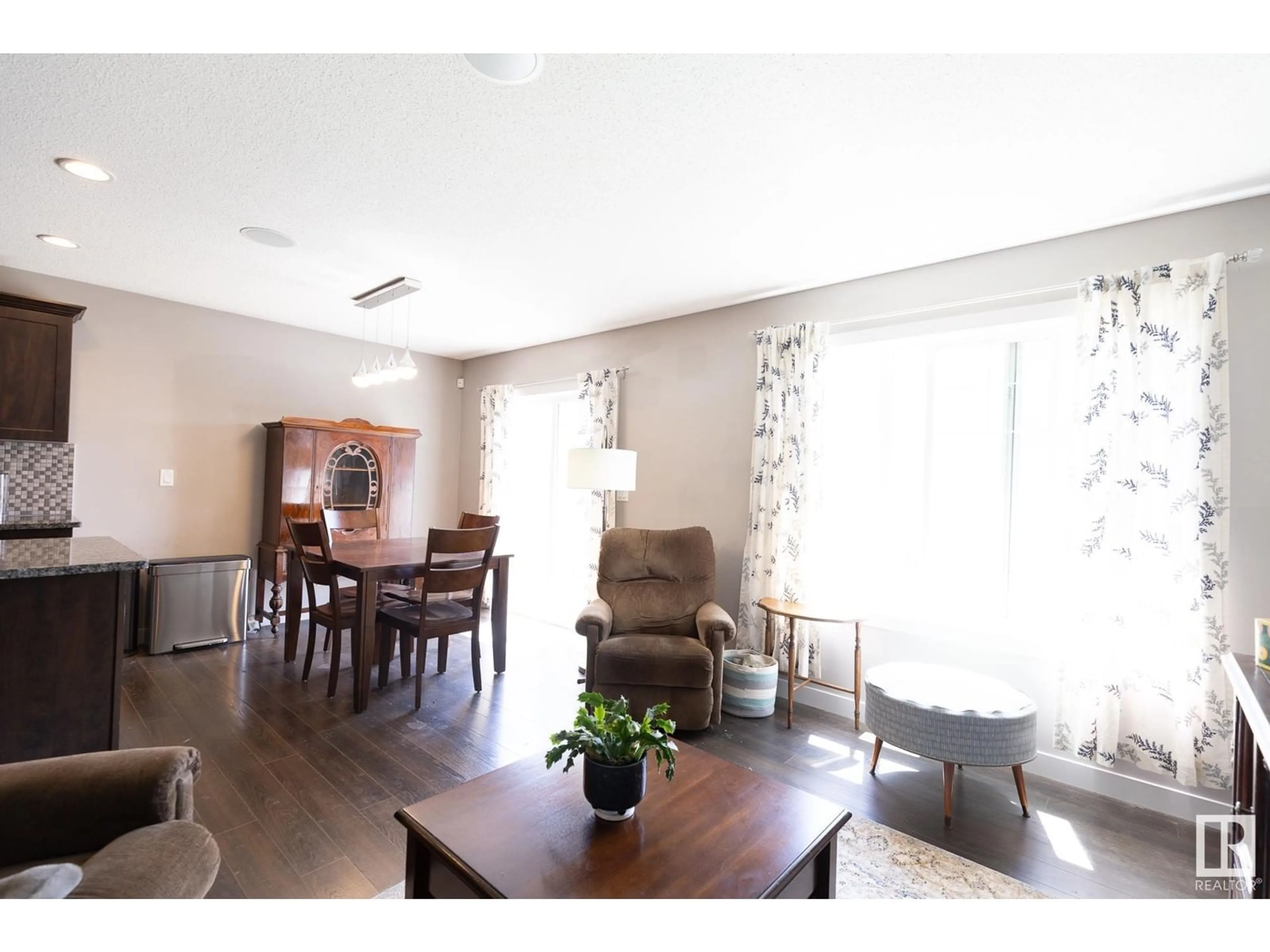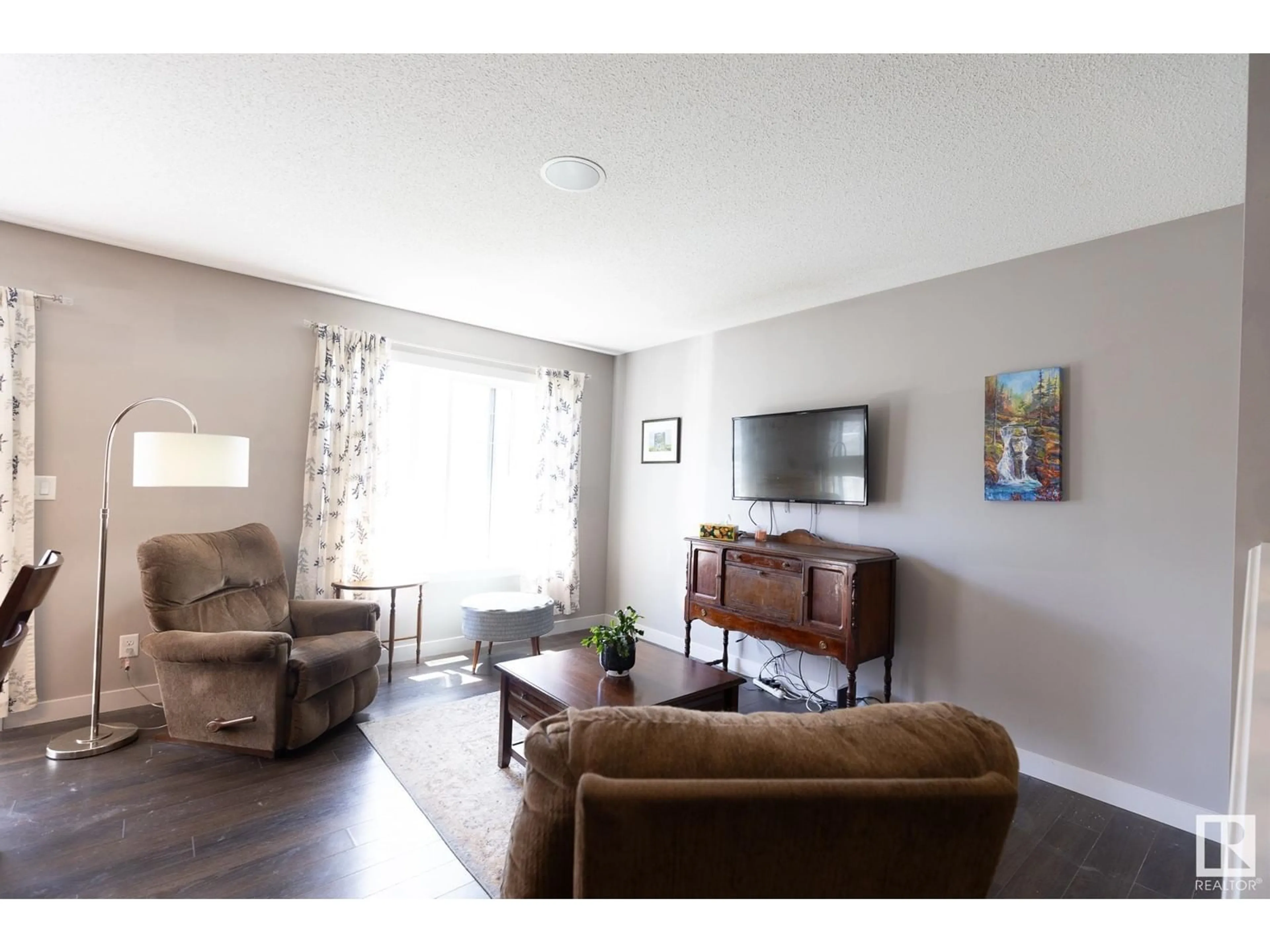2408 SPARROW CR NW, Edmonton, Alberta T5S0G6
Contact us about this property
Highlights
Estimated ValueThis is the price Wahi expects this property to sell for.
The calculation is powered by our Instant Home Value Estimate, which uses current market and property price trends to estimate your home’s value with a 90% accuracy rate.Not available
Price/Sqft$295/sqft
Days On Market23 days
Est. Mortgage$1,825/mth
Tax Amount ()-
Description
Welcome to this beautiful home in the quiet neighborhood of Starling. This warm and inviting half duplex offers 3 bdrms, 4 bathrooms, a fully finished basement, & a double attached garage. The functional main floor is brightened by an abundance of natural light and complemented with vinyl plank floors throughout the whole home. The main level boasts an open concept, w/ a large living room that flows into the dining and kitchen. The chef's kitchen is spacious with granite countertops, an island with an eating nook, plenty of cabinets, a walk-in pantry, and s/s appliances. There is also a guest 2-pc bath on the main floor. The upper level offers a large primary bedroom with a 4-pc en-suite and walk-in closet. There are 2 generously sized bdrms with a convenient 2nd 4-pc bathroom, as well as upper-level laundry. The basement is fully finished with a 2-piece bathroom and a flex room. Enjoy outdoor entertaining on your deck, with fully landscaped and fenced yard. Upgrades include: (HWT) & S/S Appliances 2019. (id:39198)
Property Details
Interior
Features
Basement Floor
Family room
5.5 m x 3.72 mExterior
Parking
Garage spaces 4
Garage type Attached Garage
Other parking spaces 0
Total parking spaces 4
Property History
 43
43


