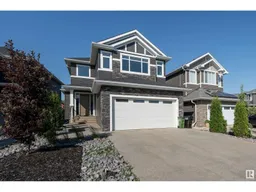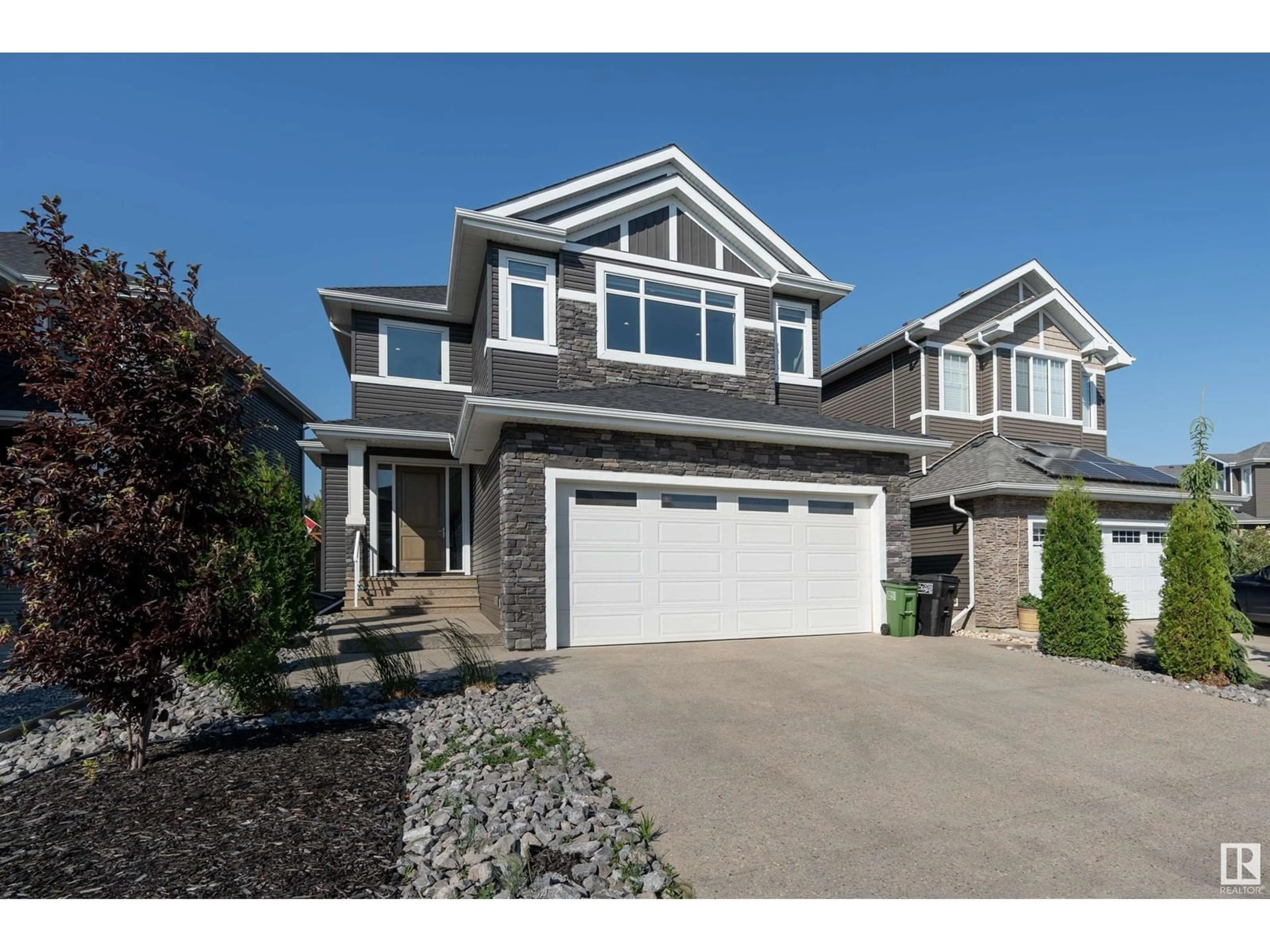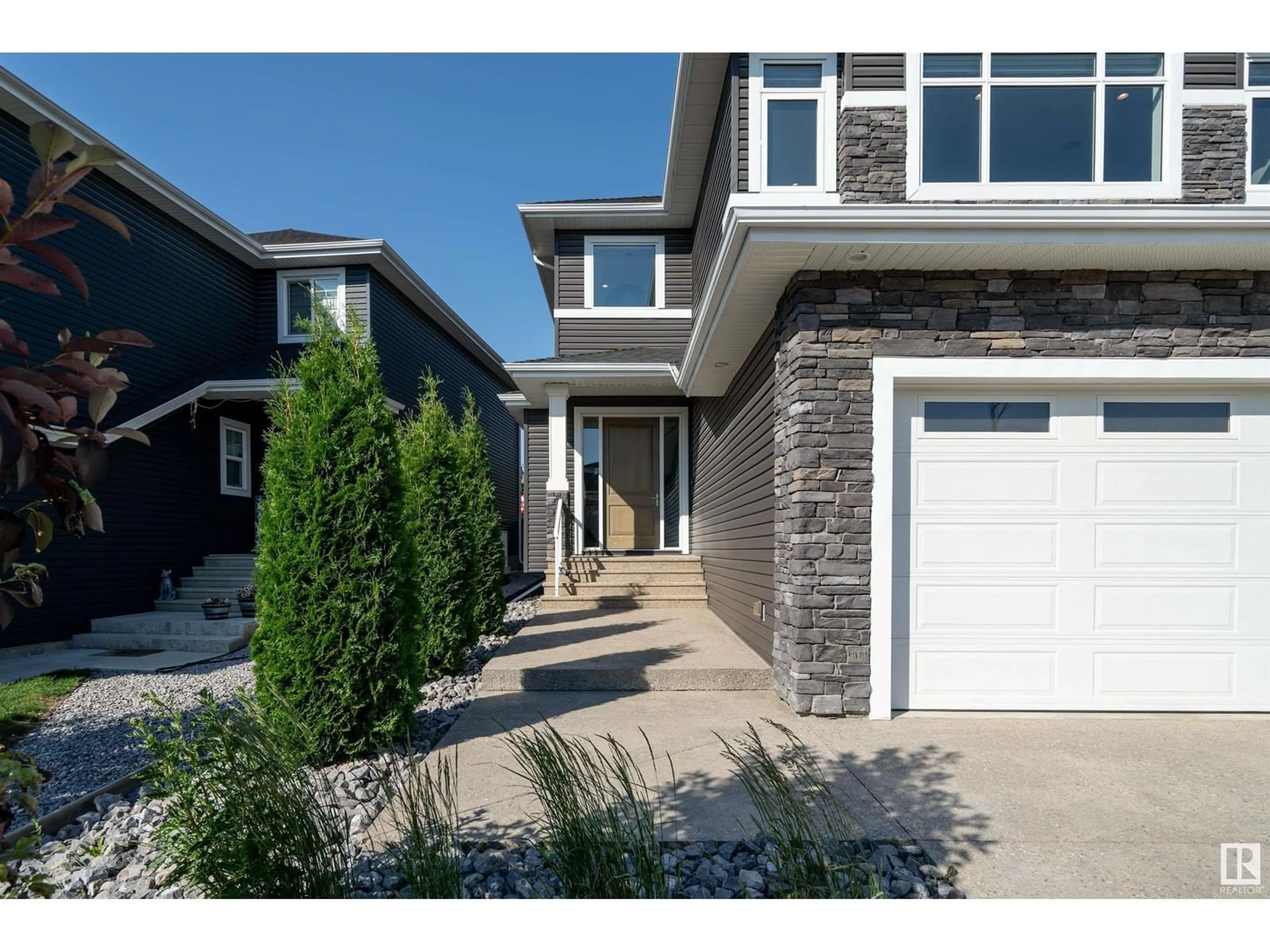2205 BLUE JAY LD NW, Edmonton, Alberta T5S0H8
Contact us about this property
Highlights
Estimated ValueThis is the price Wahi expects this property to sell for.
The calculation is powered by our Instant Home Value Estimate, which uses current market and property price trends to estimate your home’s value with a 90% accuracy rate.Not available
Price/Sqft$291/sqft
Days On Market15 days
Est. Mortgage$3,435/mth
Tax Amount ()-
Description
EXECUTIVE 2 STOREY! This custom 5 bed, 4 bath home in Starling is fabulous! Featuring a wealth of upgrades including MARBLE counter tops, TRIPLE(double tandem) garage, huge windows, designer lighting& new developed basement, the list goes on. The European inspired kitchen is a chefs dream, high-end built-in appliances, gas stove top, w/i pantry, tall white cabinetry & massive island with sink, wine rack & breakfast bar open to the dining area which has a garden door to the patio. The living room is anchored by a stylish linear fireplace set in a stone wall & completed with a mud room, bath & den/office. The elegant glass staircase leads to the upper level which has a bonus room, state-of-the-art laundry with sink and cabinetry, 3 bedrooms, the primary with luxury ensuite, glass shower, soaker tub & walk in closet. The fully finished basement offers more living space with 2 bedrooms, recreation room & full bath. The exterior is gorgeous with fantastic curb appeal and beautifully landscaped! Welcome Home (id:39198)
Property Details
Interior
Features
Basement Floor
Bedroom 4
2.72 m x 3.3 mRecreation room
5.73 m x 5.58 mBedroom 5
2.71 m x 3.82 mStorage
3.33 m x 1.96 mExterior
Parking
Garage spaces 5
Garage type Attached Garage
Other parking spaces 0
Total parking spaces 5
Property History
 52
52 75
75

