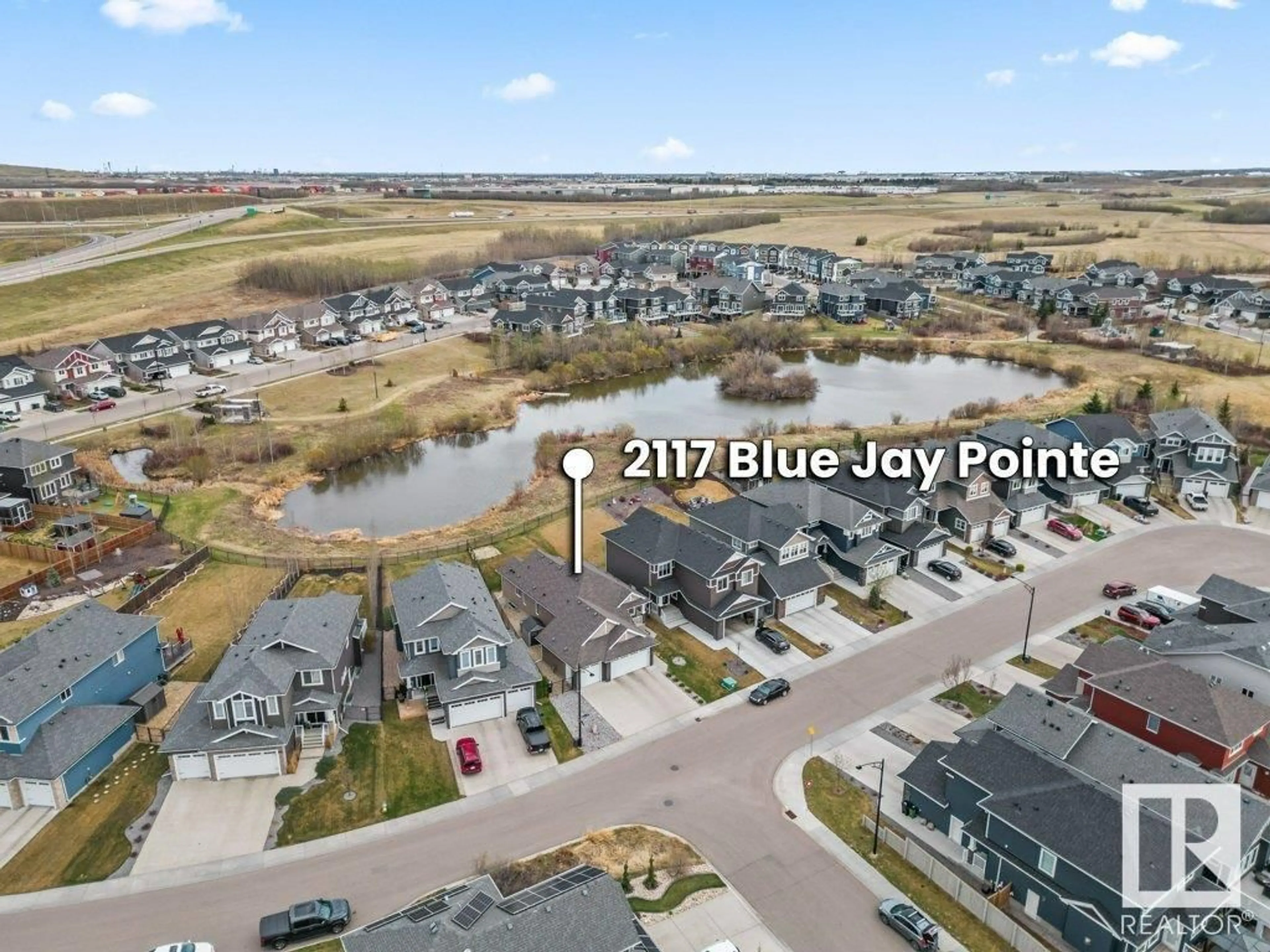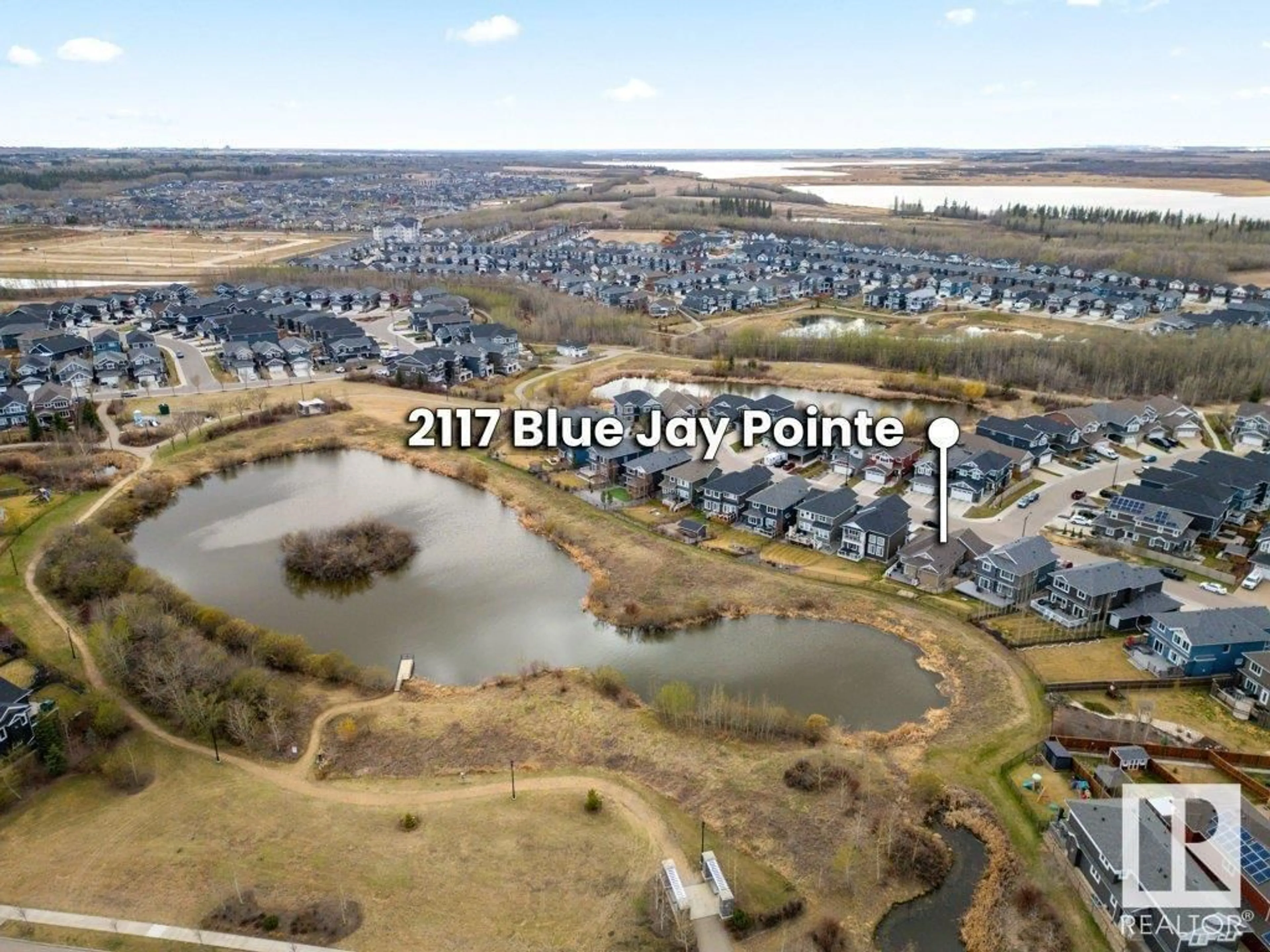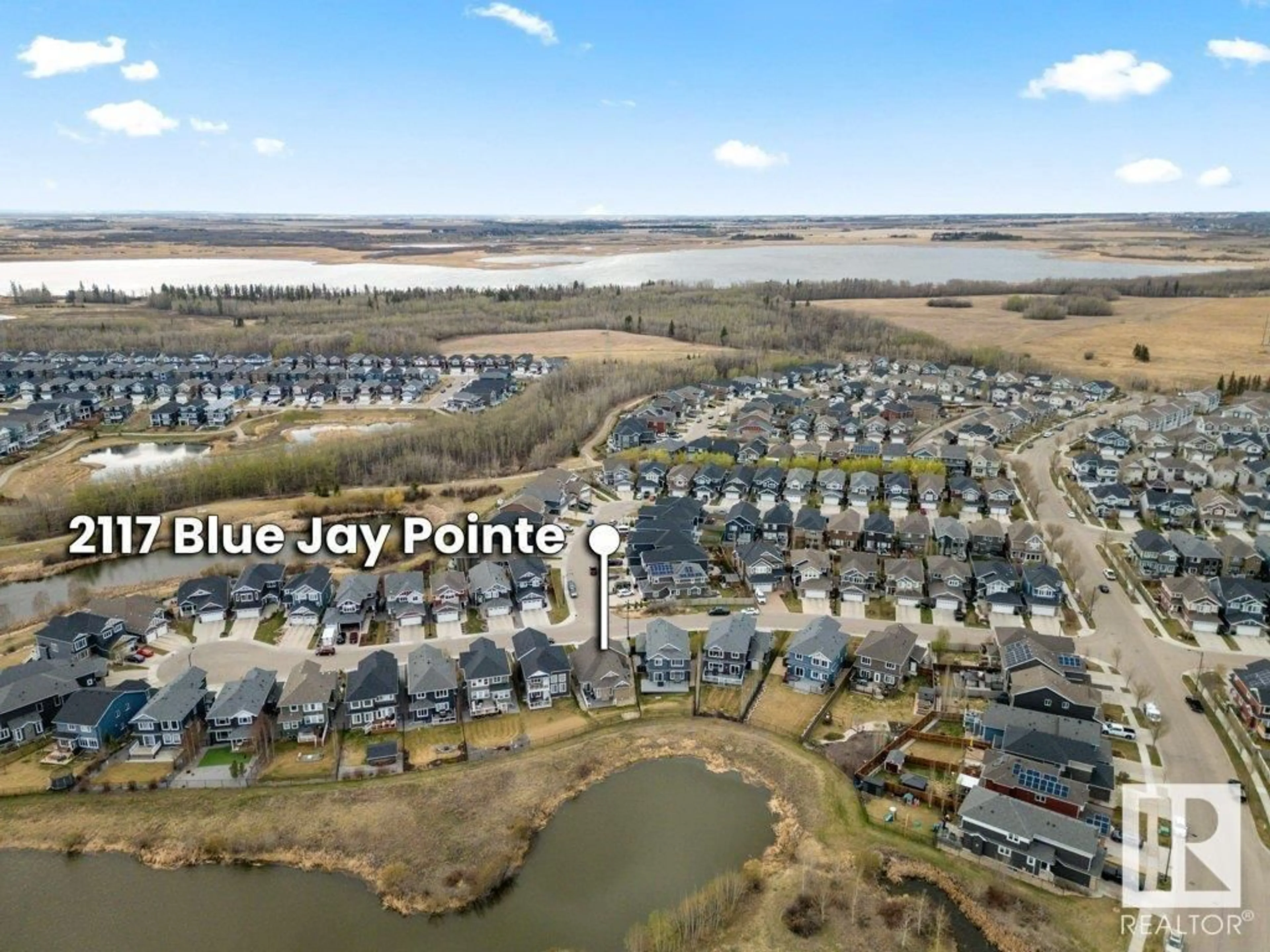2117 BLUE JAY PT NW, Edmonton, Alberta T5S0H9
Contact us about this property
Highlights
Estimated ValueThis is the price Wahi expects this property to sell for.
The calculation is powered by our Instant Home Value Estimate, which uses current market and property price trends to estimate your home’s value with a 90% accuracy rate.Not available
Price/Sqft$444/sqft
Est. Mortgage$2,747/mo
Tax Amount ()-
Days On Market228 days
Description
Luxurious Executive Dream Home! This stunning 1440 sq ft. executive bungalow features a chef's kitchen with a large island, stainless steel appliances, and a corner pantry. Great for entertaining with a open concept you will love coming home after a long day or work from home in the Home Office! Indulge in the huge primary bedroom oasis with a jetted tub, dual sinks, a large shower, and a walk-in closet. Enjoy glassy polished ceramic and engineered hardwood flooring, plus cushy carpet in the basement. Downstairs is professionally finished with a great family area featuring gas fireplace, Theatre area and wet bar by the pool table area. There are 2 more spacious bedrooms and a full bath. Stay comfortable with Central Air Conditioning on the hot summer days. The huge back composite deck is maintenance free for relaxing in the sun! The oversized triple garage (24x29) is heated with a floor drain and running water. Located next to a park area with a small lake, this home is a true gem! (id:39198)
Property Details
Interior
Features
Basement Floor
Bedroom 3
Bedroom 4
Bonus Room
Exterior
Parking
Garage spaces 6
Garage type -
Other parking spaces 0
Total parking spaces 6




