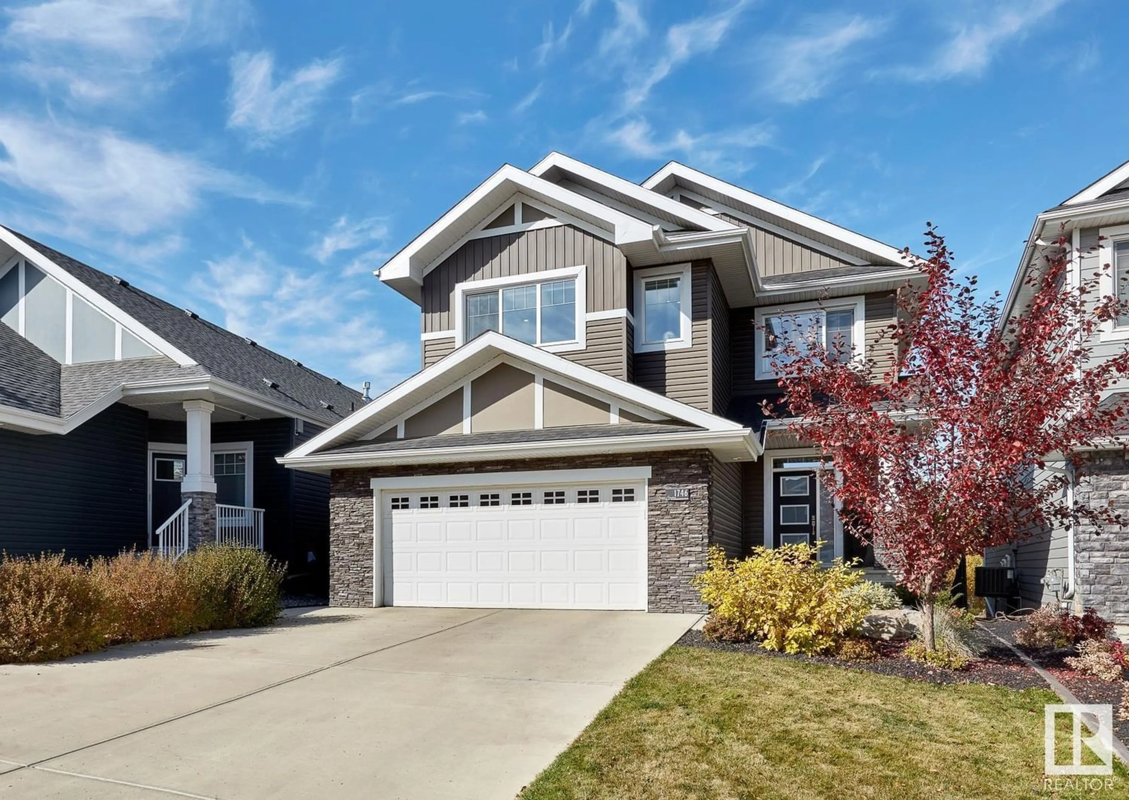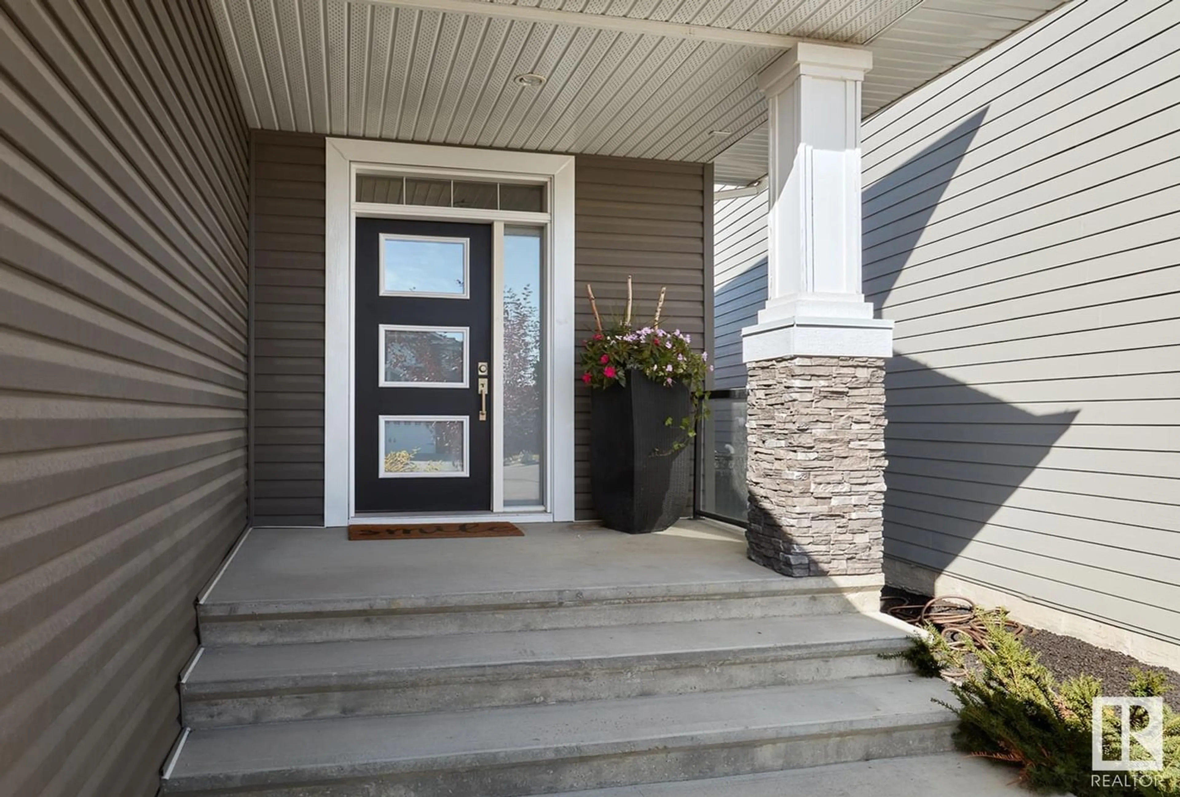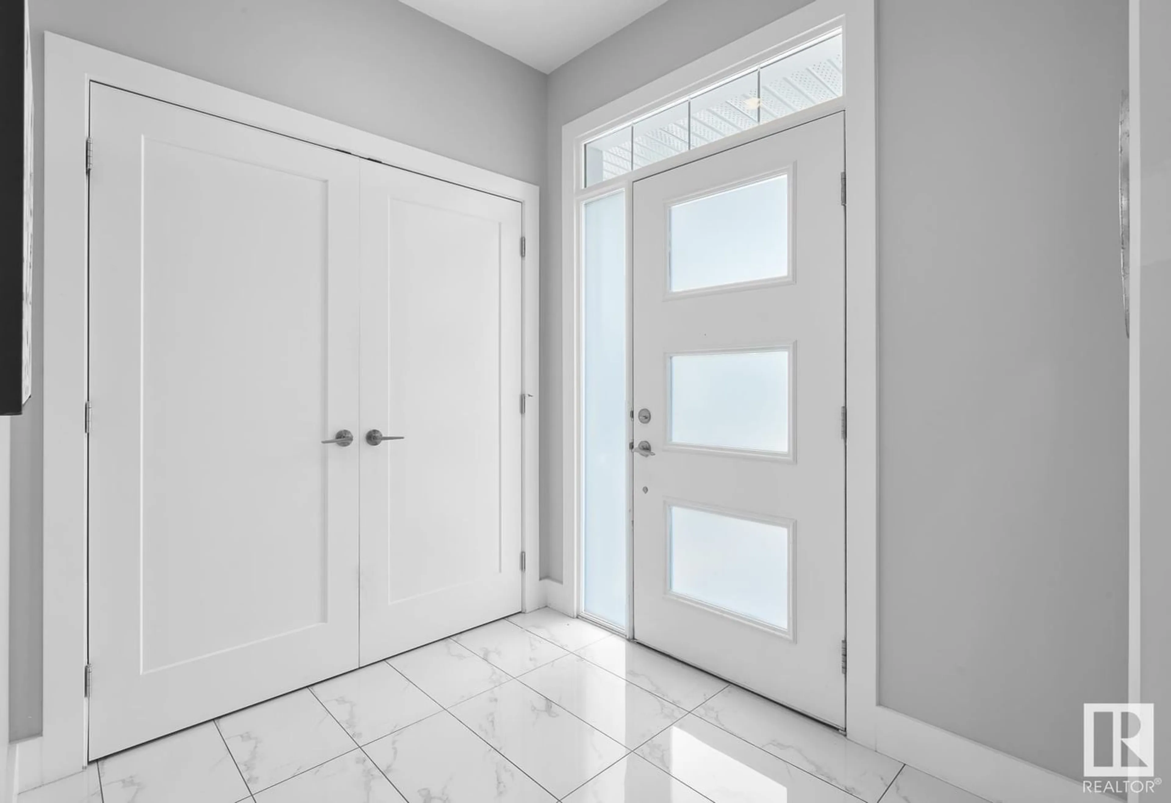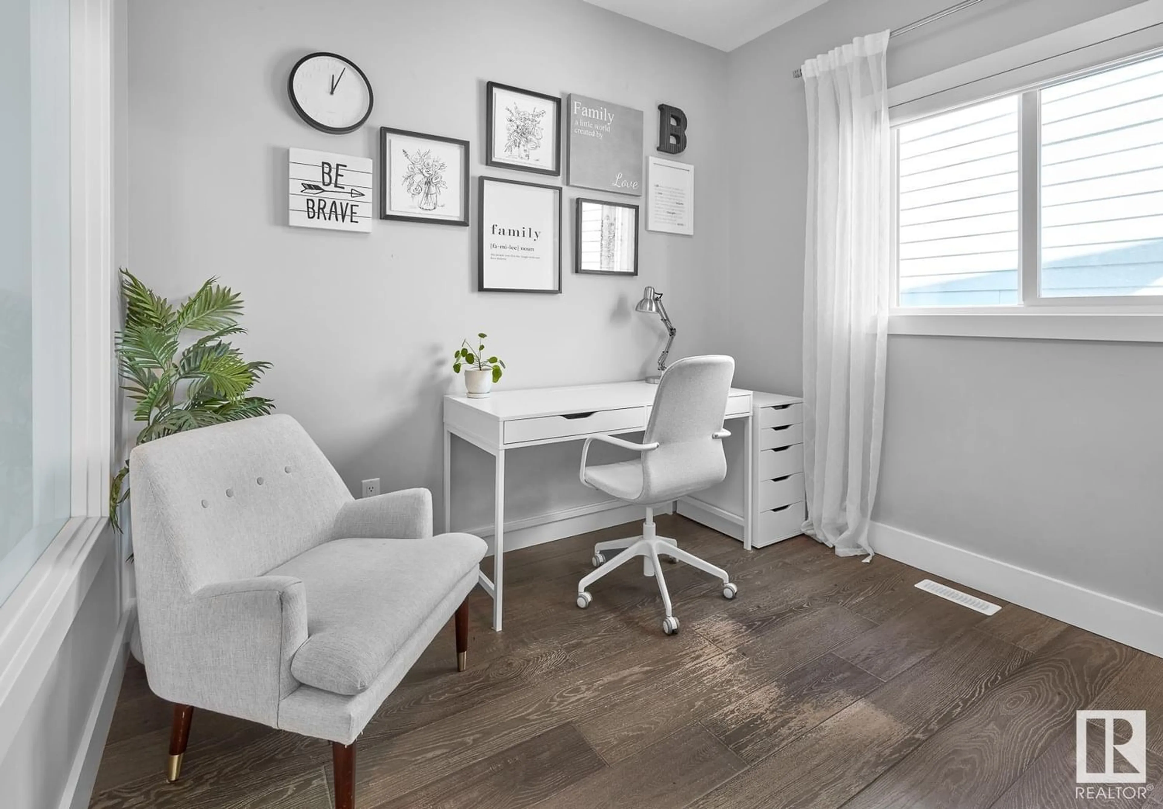1746 TANAGER CL NW, Edmonton, Alberta T5S0M5
Contact us about this property
Highlights
Estimated ValueThis is the price Wahi expects this property to sell for.
The calculation is powered by our Instant Home Value Estimate, which uses current market and property price trends to estimate your home’s value with a 90% accuracy rate.Not available
Price/Sqft$316/sqft
Est. Mortgage$3,435/mo
Tax Amount ()-
Days On Market1 year
Description
Nestled in picturesque Starling discover a Stunning 5 bedroom home with breathtaking RAVINE views! Offering 2500 SqFt of wonderful living space on the upper 2 floors, youll enjoy an additional 1100 sq.ft. in the walk out lower level! Enter the home to a private den or office space a perfect working retreat away from the bustle of the rest of the household. A well designed mudroom and laundry area is HUGE! The heart of this home is the bright and airy white kitchen with gas cooktop, wall ovens, and quartz countertops. The walk-through pantry makes storage a breeze, and the expansive island beckons for family & friends to gather. Completing the main floor is a perfectly located powder room. The primary suite is generous w/walk-in closet and 5 pc ensuite. 3 other good bedrooms are a bonus for families. A Rec room and 5th bedroom are on the walk-out level! Extras are fabulous windows, soaring ceilings, a/c and fireplace. Make sure to enjoy the amazing outside spaces with fantastic landscaping and views! (id:39198)
Property Details
Interior
Features
Basement Floor
Bedroom 5
4.25 m x 3.53 mRecreation room
7.79 m x 6.4 mUtility room
4.16 m x 3.5 mExterior
Parking
Garage spaces 4
Garage type Attached Garage
Other parking spaces 0
Total parking spaces 4




