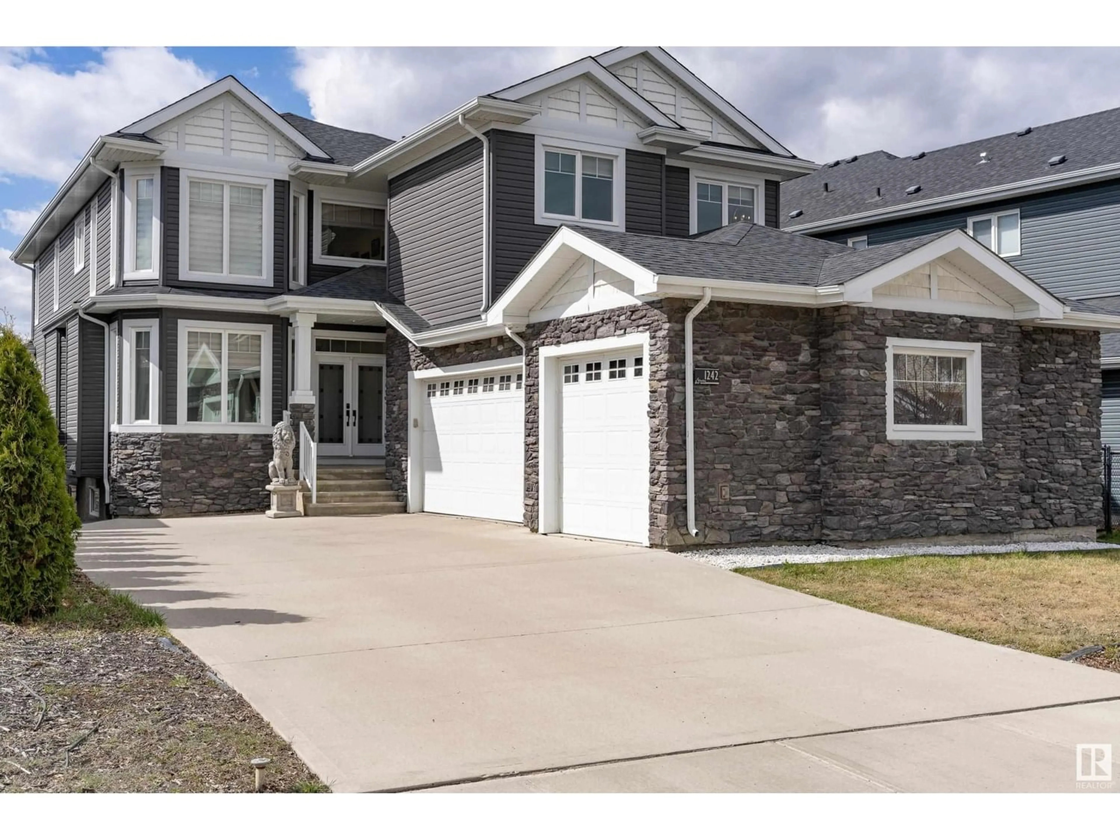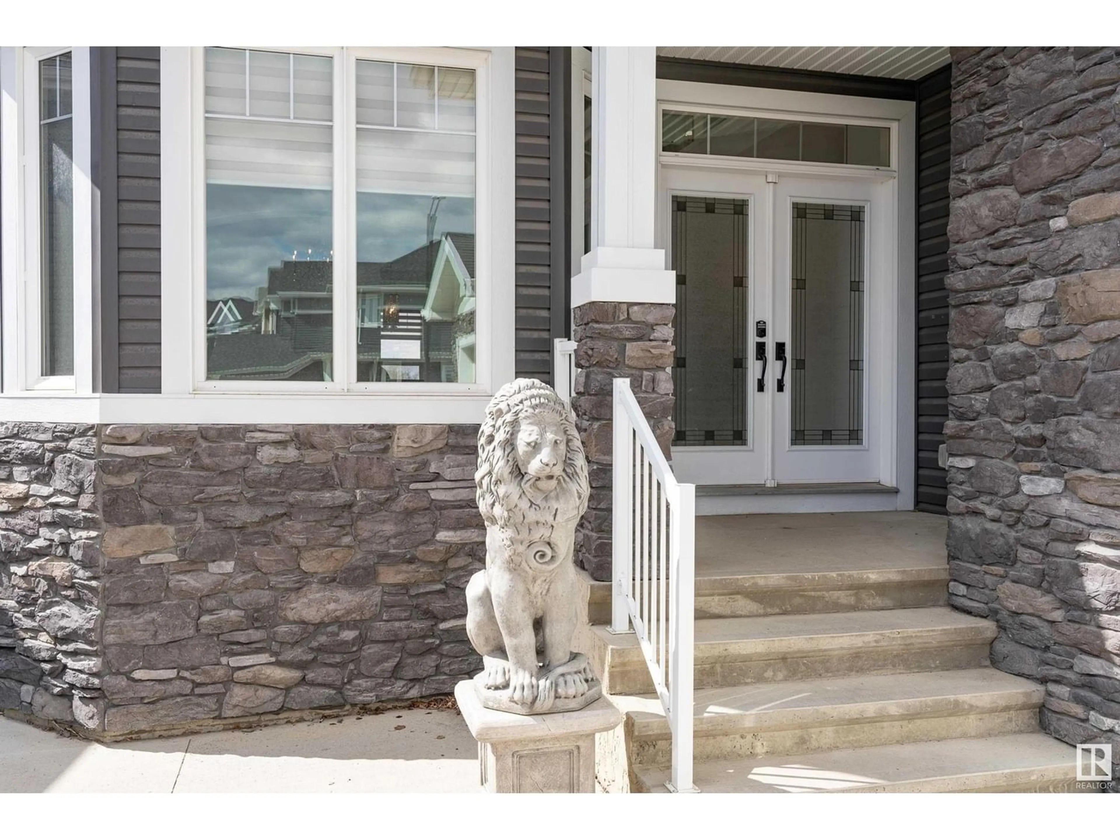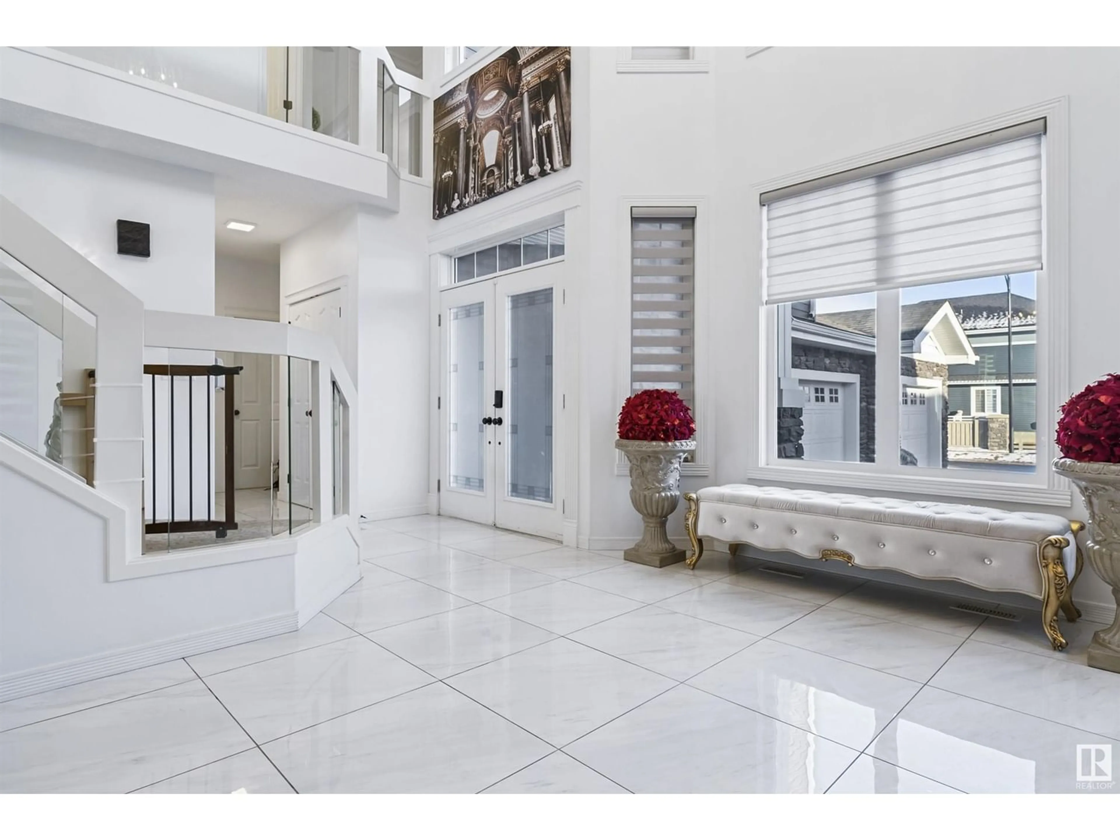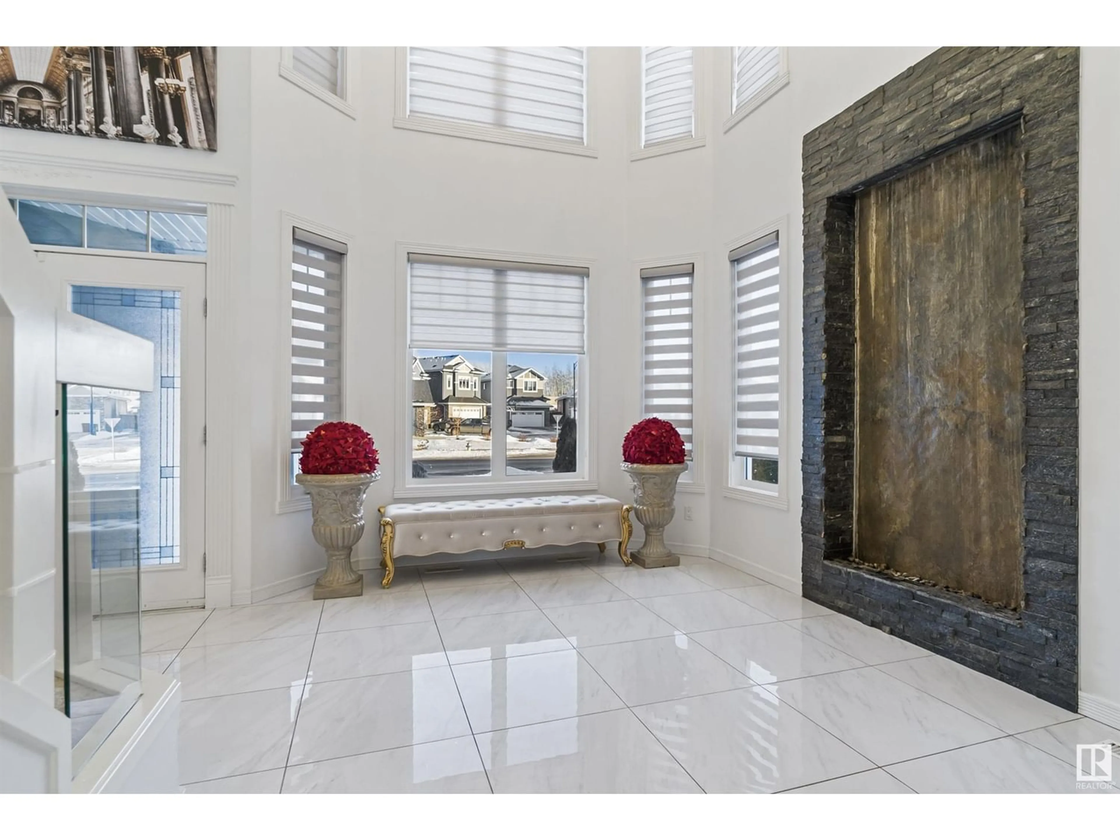1242 Starling DR NW, Edmonton, Alberta T5S0K4
Contact us about this property
Highlights
Estimated ValueThis is the price Wahi expects this property to sell for.
The calculation is powered by our Instant Home Value Estimate, which uses current market and property price trends to estimate your home’s value with a 90% accuracy rate.Not available
Price/Sqft$325/sqft
Est. Mortgage$4,080/mo
Tax Amount ()-
Days On Market230 days
Description
Step into this luxurious two-story home, arriving via an expansive driveway that grants access to a triple garage. As you approach the entrance, you're greeted by a grand foyer adorned with a tranquil waterfall, setting the tone for the lavish experience that awaits. Inside, discover six bedrooms and four full bathrooms meticulously designed to ensure ultimate comfort and convenience. The gourmet kitchen, a chef's delight with high-end finishes and generous sized island, opens to a peaceful pond view from the deck and a stunning landscaped backyard that features a fountain. Ascend to the expansive master bedroom, a true retreat, with an ensuite spa-like haven featuring a steam shower, Jacuzzi-style tub, and two walk-in closets. Explore the walk-out basement, complete with a gym, a wet bar, and a gas fireplace. The basement has been freshly painted and all the carpets have been replaced just a week ago. Welcome to a place where luxury effortlessly meets comfort. (id:39198)
Property Details
Interior
Features
Basement Floor
Recreation room
8.38 m x 7.13 mBedroom 5
2.91 m x 3.91 mExterior
Parking
Garage spaces 6
Garage type Attached Garage
Other parking spaces 0
Total parking spaces 6




