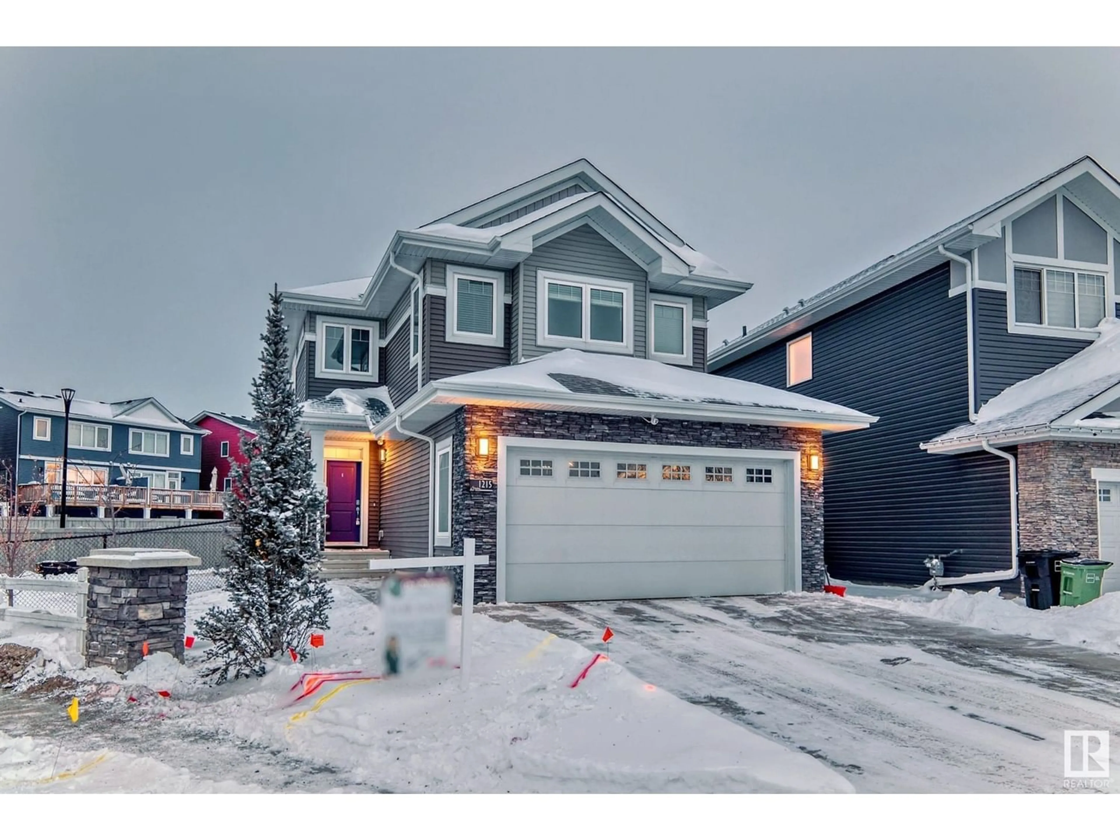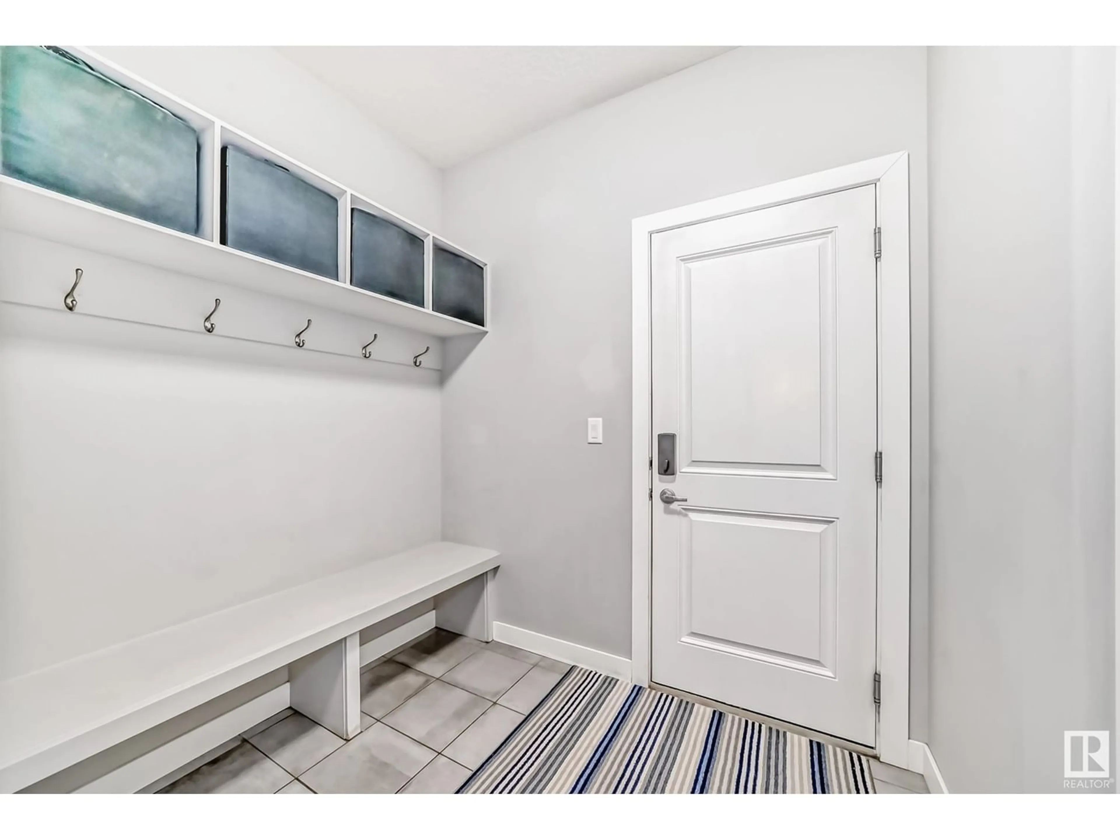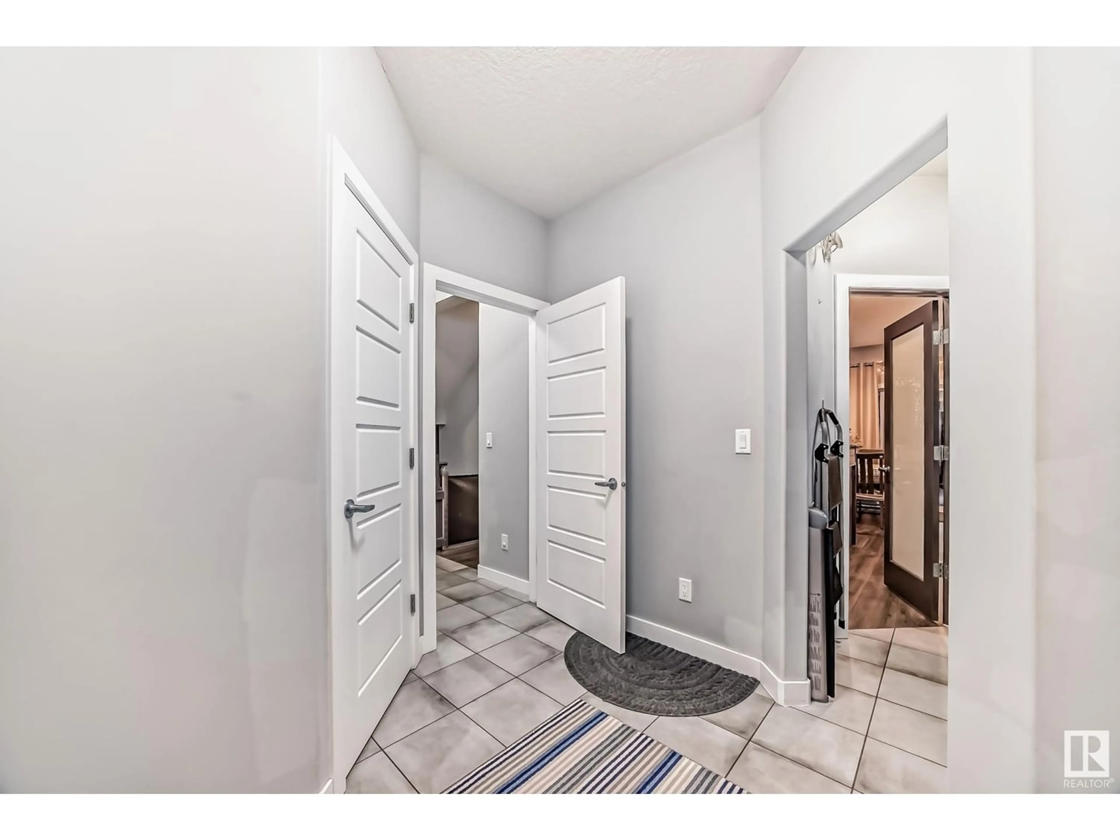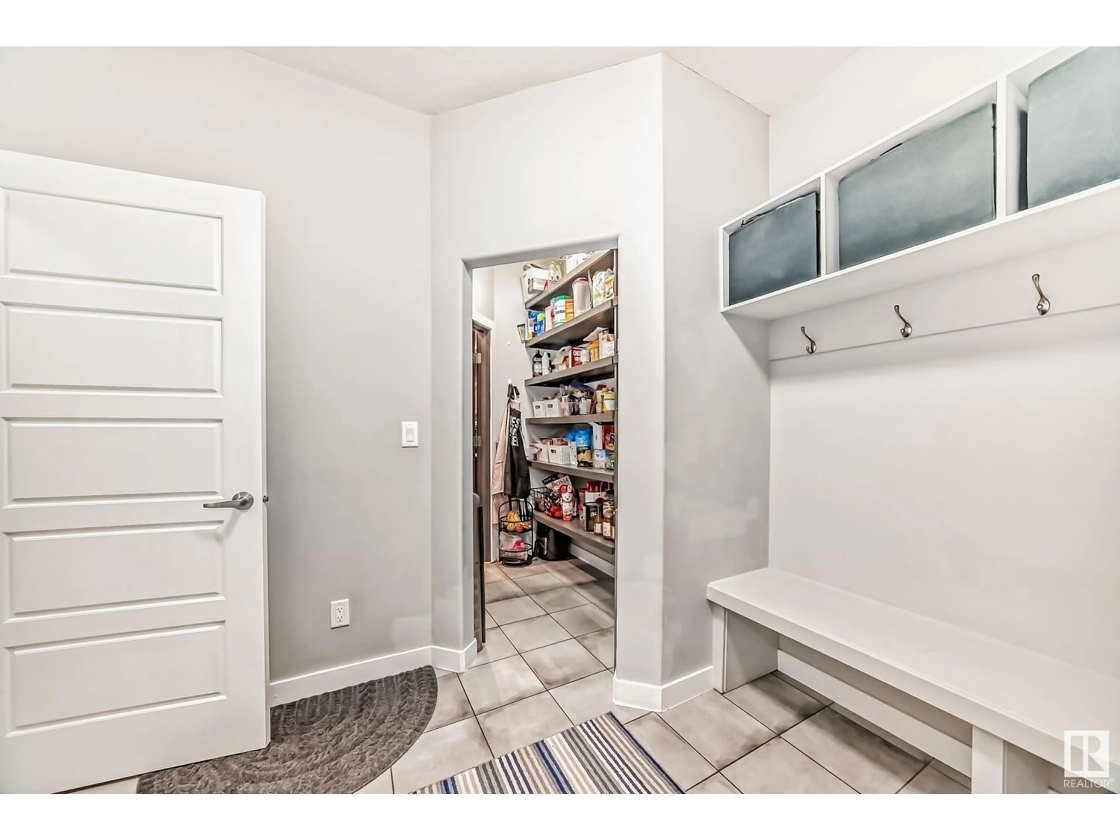1215 STARLING DR NW, Edmonton, Alberta T5S0G8
Contact us about this property
Highlights
Estimated ValueThis is the price Wahi expects this property to sell for.
The calculation is powered by our Instant Home Value Estimate, which uses current market and property price trends to estimate your home’s value with a 90% accuracy rate.Not available
Price/Sqft$279/sqft
Est. Mortgage$2,405/mo
Tax Amount ()-
Days On Market297 days
Description
A must see! Beautiful 4 bedroom 2 storey home with almost 2800 sq ft of well designed living space, a fully finished basement with numerous upgrades, this is a definite contender. An open main floor plan with lots of room to entertain, living room with fireplace & the kitchen boasts wall-ceiling cabinets, a walk through pantry, an eat up bar - very spacious. A mud room leads out to the double garage. Upstairs you will find 3 large bedrooms and a BONUS room. The abundance of windows make this home bright & sunny all day long. The basement is fully finished, has a 4th bedroom, a rec room with a wet bar area & an additional fridge. A well laid out bathroom with a huge shower & laundry area finish this level. Located on a huge corner lot in a crescent, backing a walking path, tons of windows, A/C, a HE furnace, garage with in floor heating, an RV plug, drain, hot and cold water taps, a sub-panel, it's all there! Spacious, great location... pride of ownership is evident. Affordable and move in ready! (id:39198)
Property Details
Interior
Features
Basement Floor
Bedroom 4
3.09 m x 3.44 mRecreation room
7.19 m x 3.47 m



