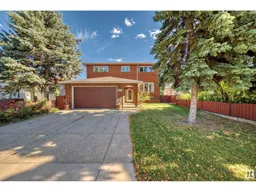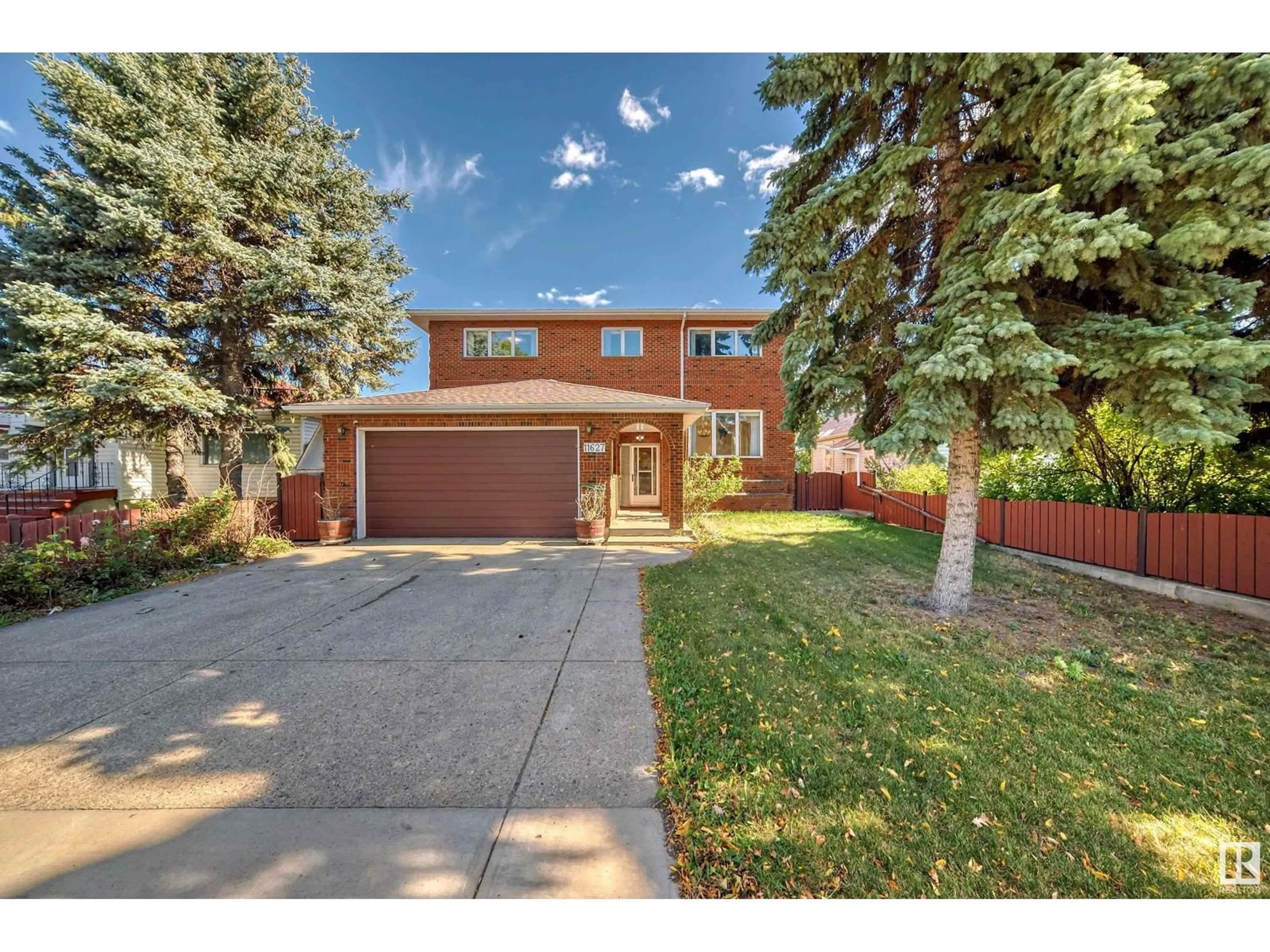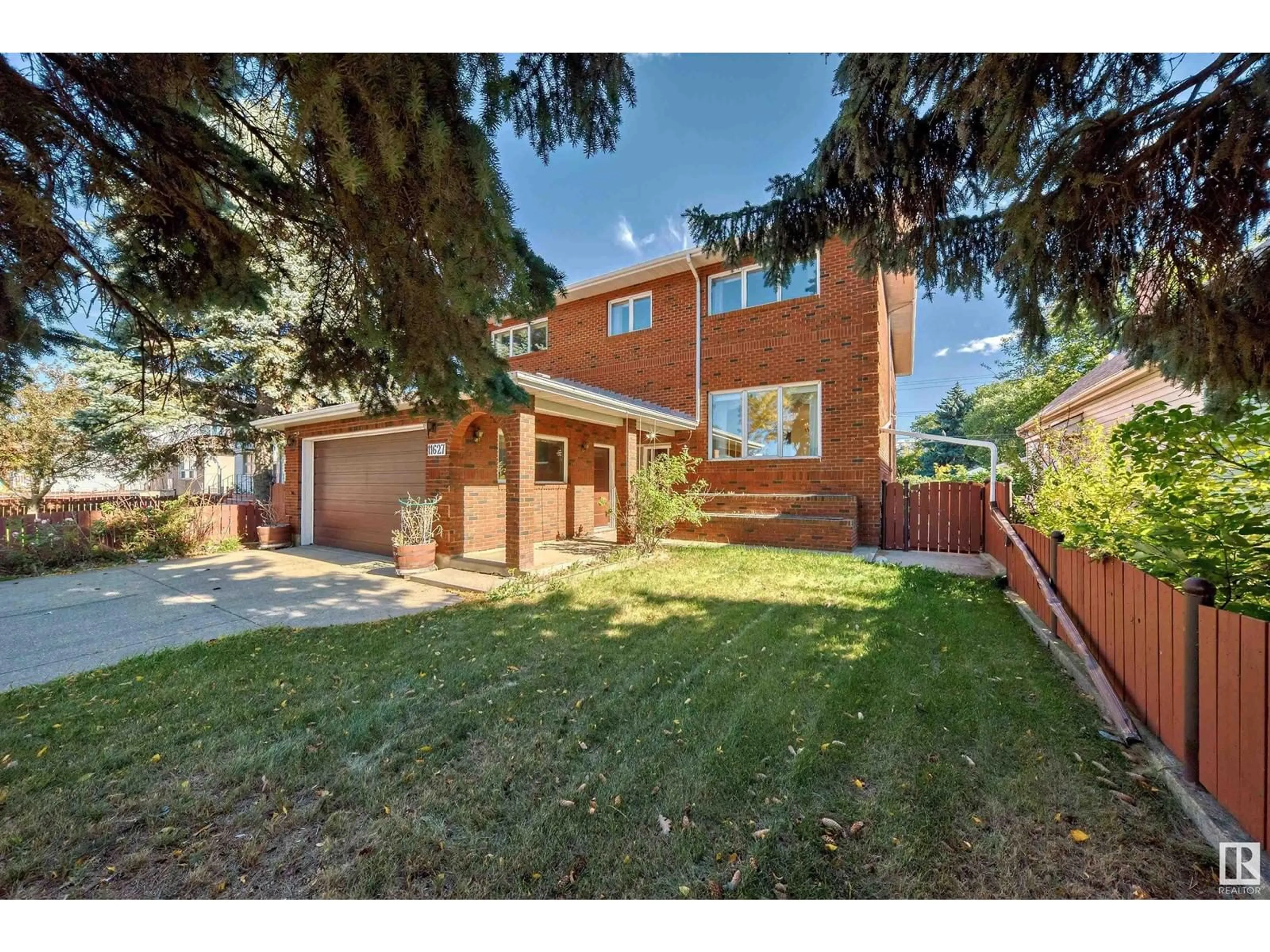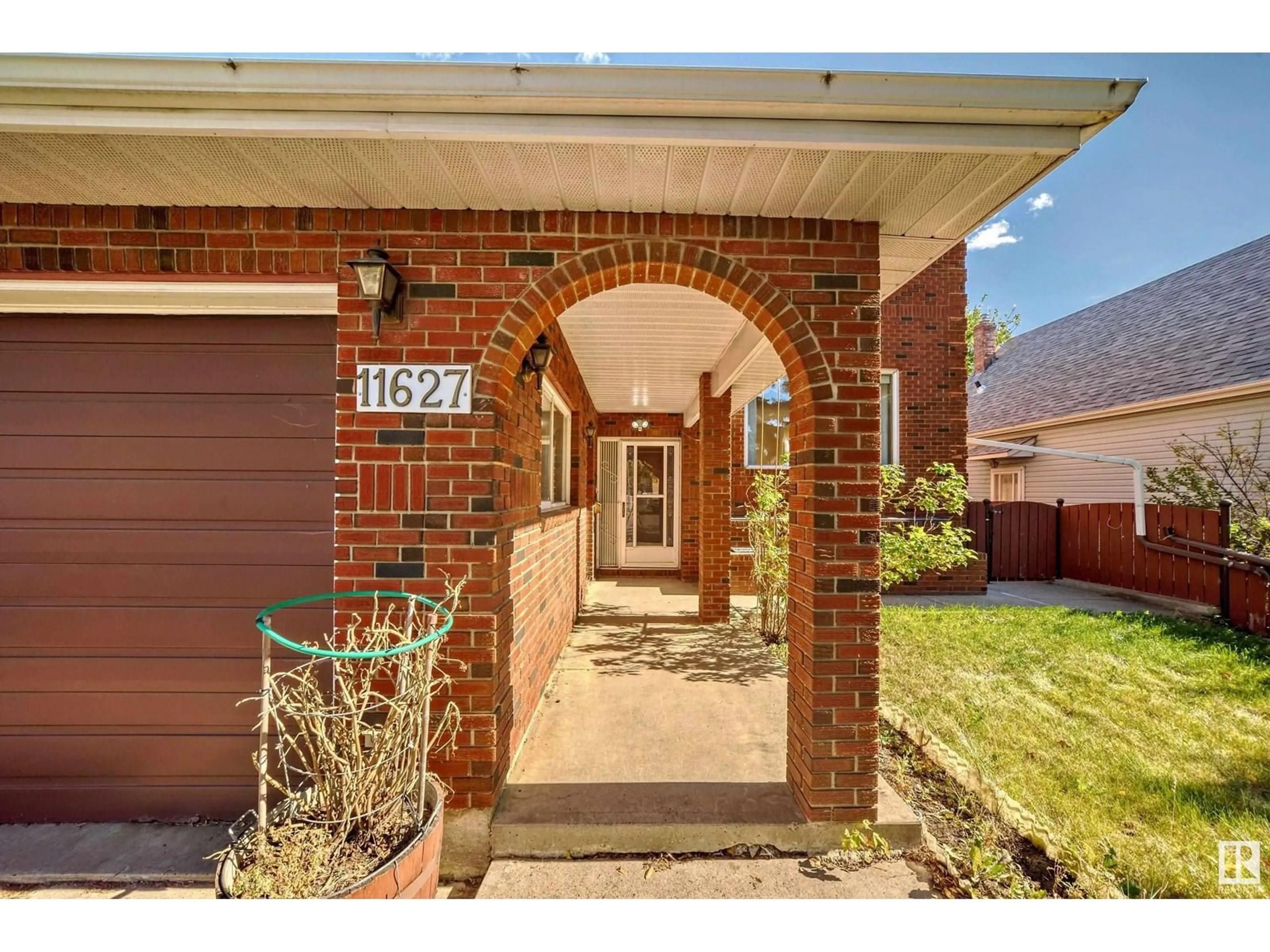11627 102 ST NW NW, Edmonton, Alberta T5G2E9
Contact us about this property
Highlights
Estimated ValueThis is the price Wahi expects this property to sell for.
The calculation is powered by our Instant Home Value Estimate, which uses current market and property price trends to estimate your home’s value with a 90% accuracy rate.Not available
Price/Sqft$185/sqft
Est. Mortgage$2,684/mo
Tax Amount ()-
Days On Market34 days
Description
AMAZING OPPORTUNITY in this large multigenerational/rooming house rental home! Featuring 7 bedrooms including 2 primary bedrooms with ensuites (one on main floor & one on 2nd floor w/fireplace), 5 baths, 2 Kitchens, formal living/dining room plus 2 additional Family rooms, a study, massive recreation room with wet bar & more! Other features include a front double attached garage & a beautiful heated oversized detached garage/SHOP with 12'x20' door and 13' ceiling, 2 fireplaces, custom wood burning pizza oven, 6 zone controlled heating, huge covered concrete patio, rooftop patio, 2 sheds, an underground tunnel from the cold storage room to the detached heated SHOP, updated Shingles, Boiler and MORE! Superb location is close to downtown, public transportation/LRT, Royal Alex Hospital, Glenrose Rehabilitation Center, schools, NAIT, Kingsway Mall and easy access to the Yellowhead Highway. Has potential to be turned into a TRIPLEX or even a Group home (Zoned RA7). ACT FAST! (id:39198)
Property Details
Interior
Features
Lower level Floor
Bonus Room
Additional bedroom
Second Kitchen
Property History
 75
75


