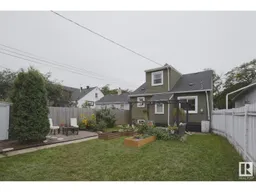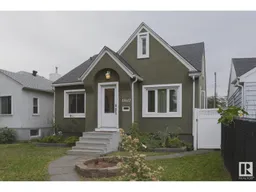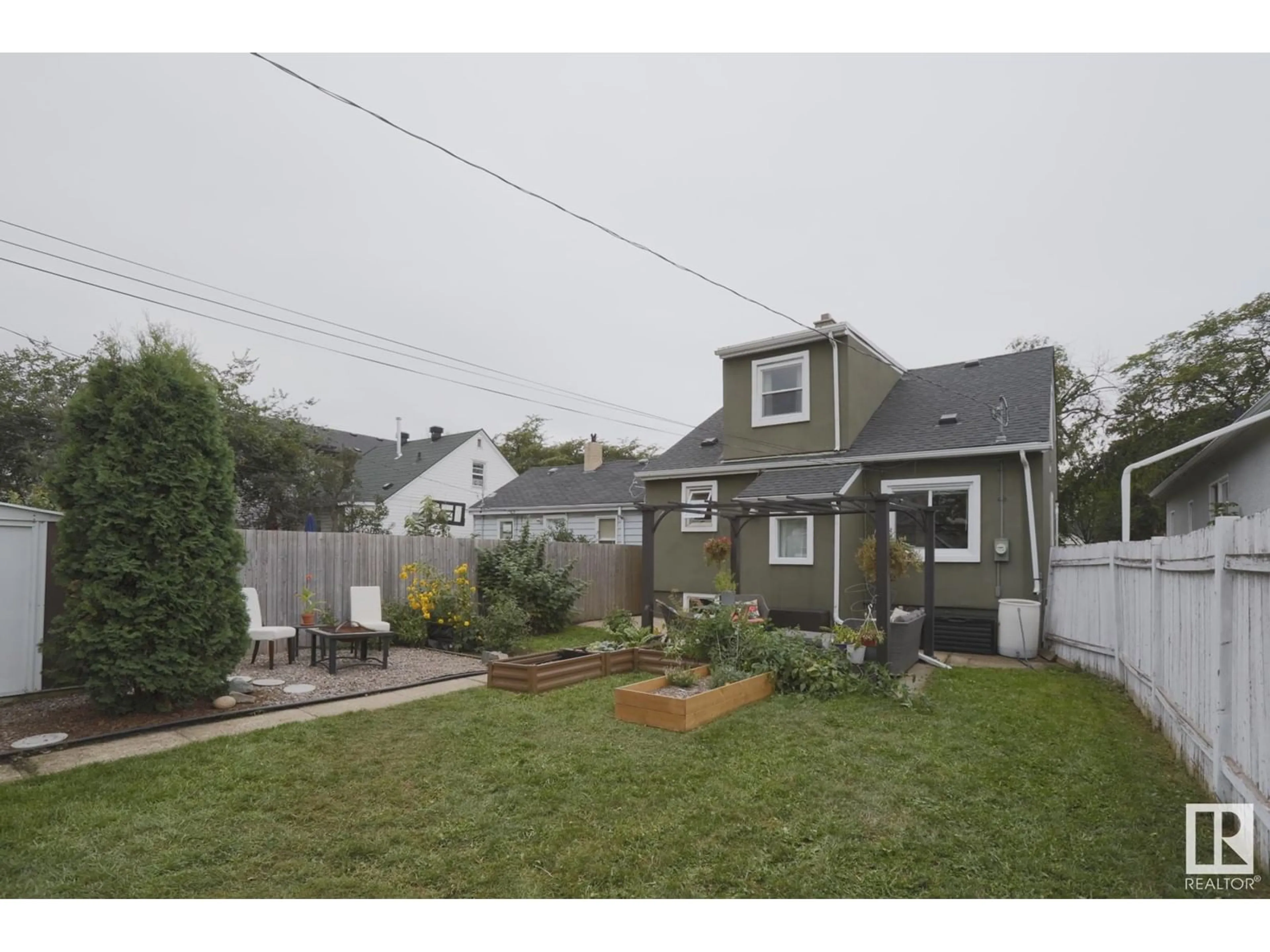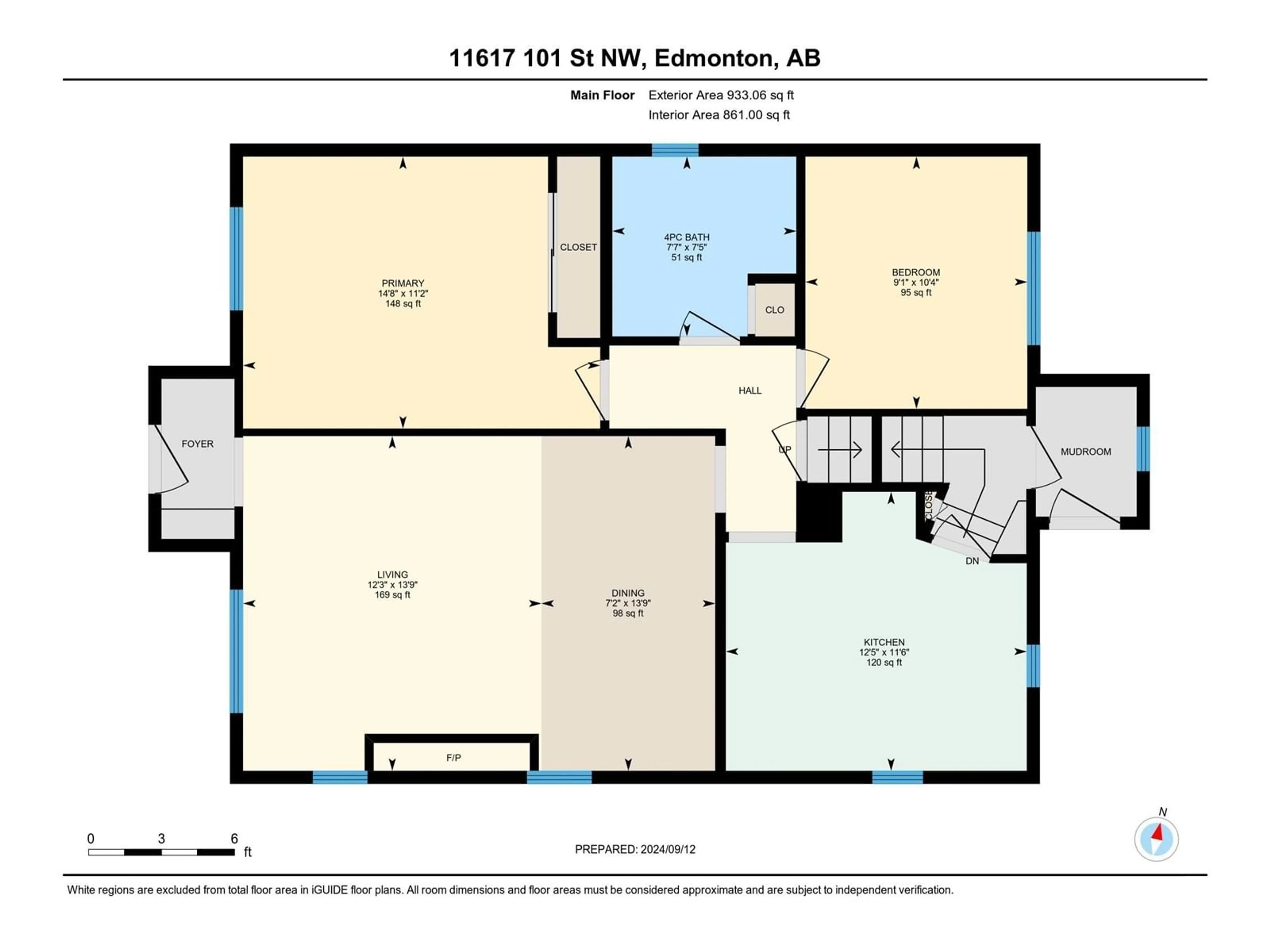11617 101 ST NW, Edmonton, Alberta T5G2B3
Contact us about this property
Highlights
Estimated ValueThis is the price Wahi expects this property to sell for.
The calculation is powered by our Instant Home Value Estimate, which uses current market and property price trends to estimate your home’s value with a 90% accuracy rate.Not available
Price/Sqft$256/sqft
Est. Mortgage$1,570/mo
Tax Amount ()-
Days On Market7 days
Description
Discover this charming mid-century home, thoughtfully upgraded to preserve its character while enhancing functionality & future short or long-term rental potential. Located close to downtown & NAIT, this gem is a prime investment opportunity with the perfect blend of charm & convenience. The main floor evokes memories of quality family time - holiday dinners or quiet time by the fireplace, while the finished basement boasts a versatile 2nd kitchen, offering ideal options for multigenerational living or lucrative future rental options. 5 generous bedrooms allow your family to grow while still affording everyone their own space. Upgrades include a furnace, on-demand hot water, shingles, windows, kitchen, bathrooms & more! The 144' deep, private landscaped lot is an ideal spot for summer BBQ's or for the avid gardener. From the moment you enter, youll feel the warmth, charm & timeless appeal. With nothing to do but move in, this home is a lifestyle choice that harmonizes your heart, mind & pocketbook. WOW! (id:39198)
Property Details
Interior
Features
Basement Floor
Family room
5.08 m x 3.3 mBedroom 5
4.28 m x 3.31 mSecond Kitchen
3.93 m x 3.44 mLaundry room
4.86 m x 3.9 mExterior
Parking
Garage spaces 4
Garage type -
Other parking spaces 0
Total parking spaces 4
Property History
 69
69 65
65

