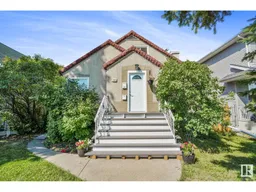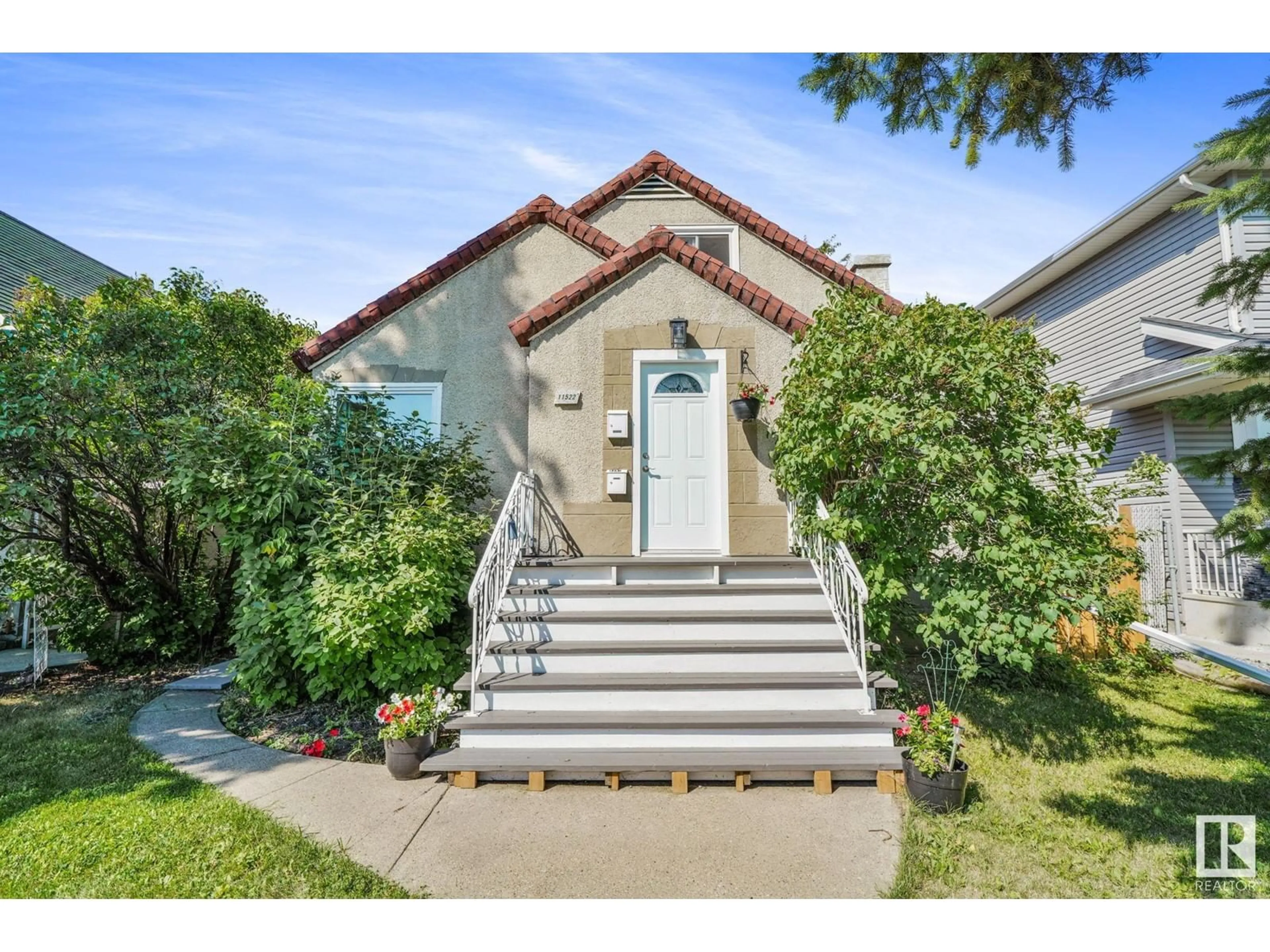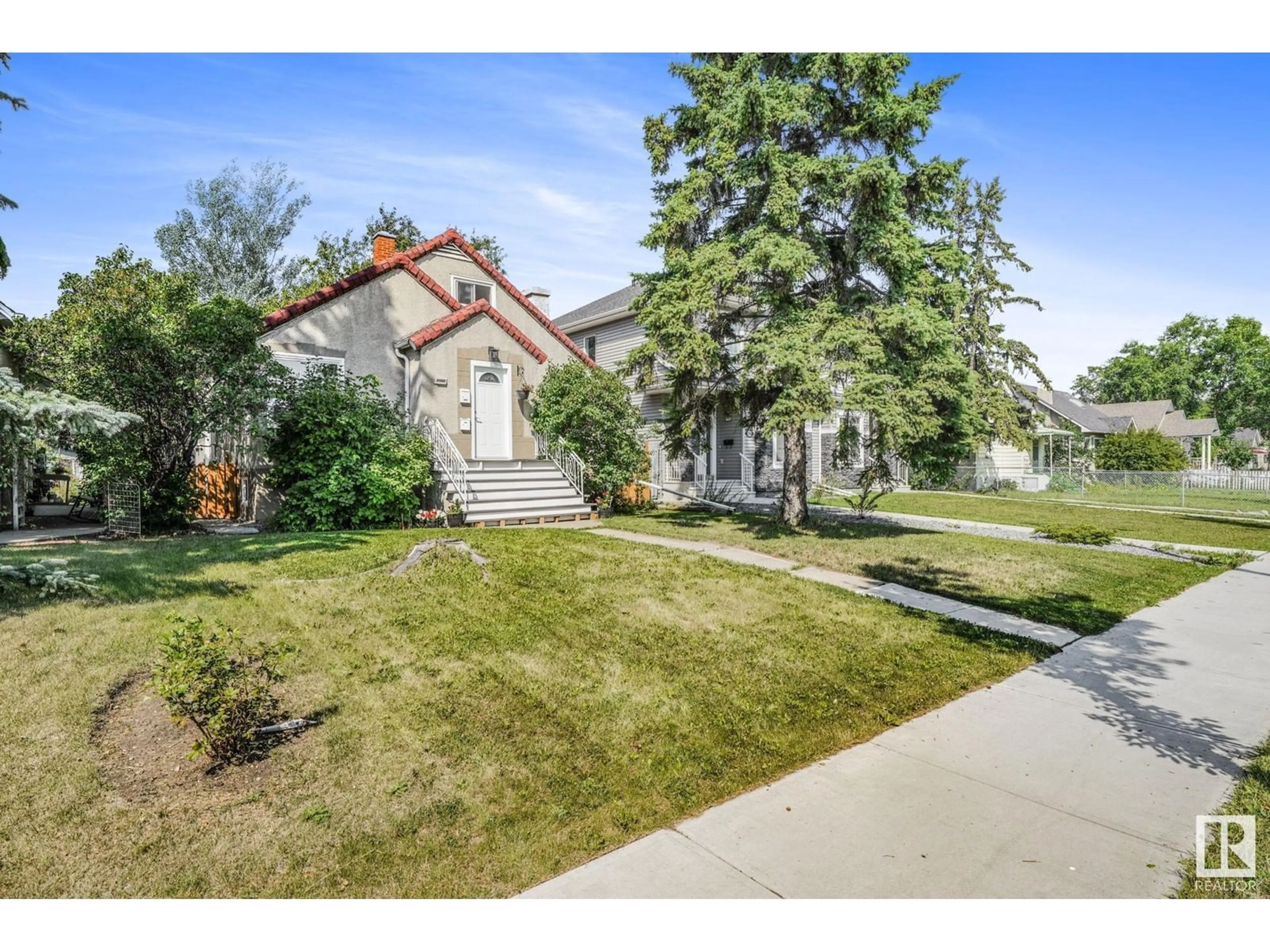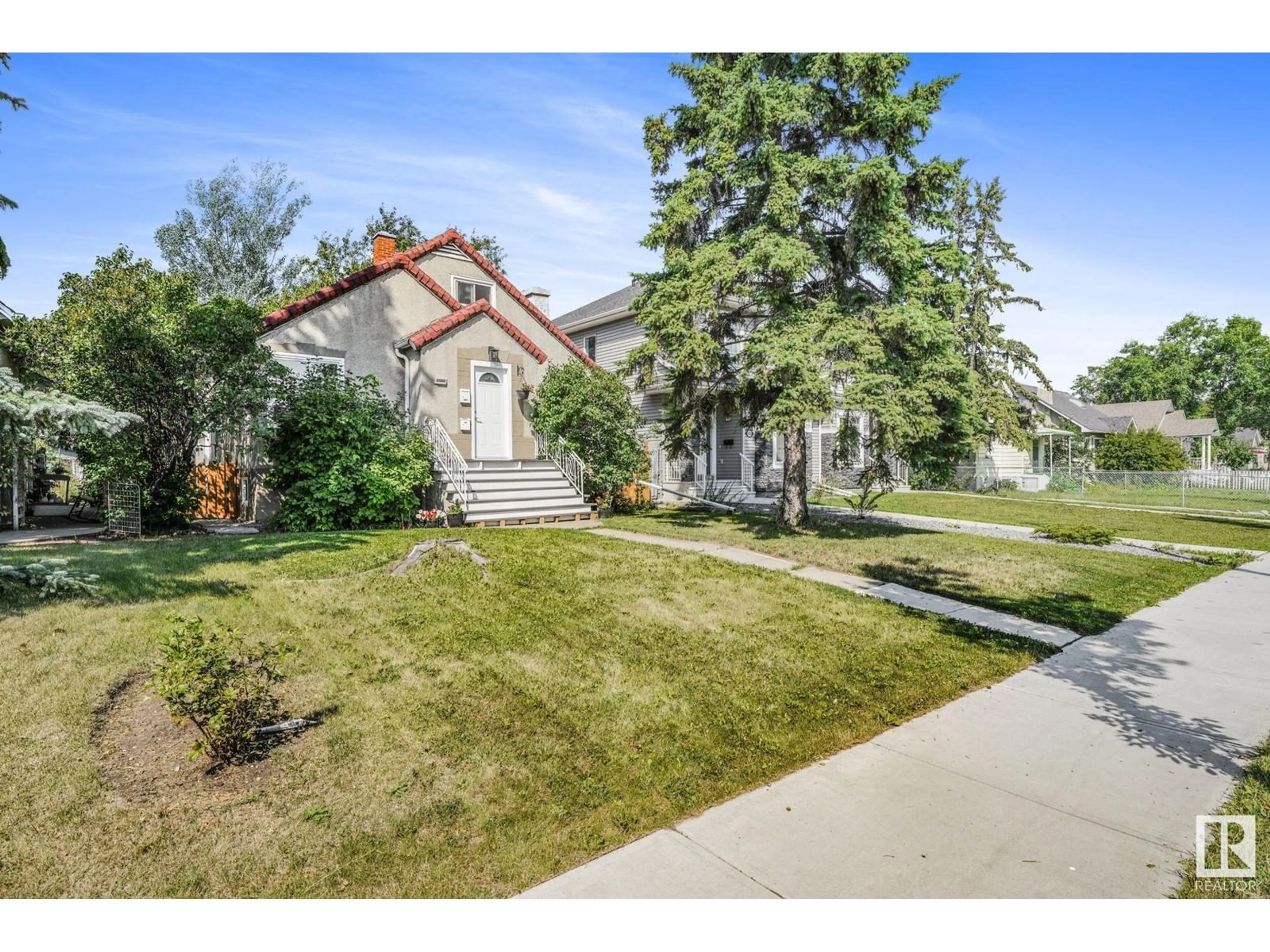11522 101 ST NW, Edmonton, Alberta T5G0E9
Contact us about this property
Highlights
Estimated ValueThis is the price Wahi expects this property to sell for.
The calculation is powered by our Instant Home Value Estimate, which uses current market and property price trends to estimate your home’s value with a 90% accuracy rate.Not available
Price/Sqft$306/sqft
Est. Mortgage$1,885/mth
Tax Amount ()-
Days On Market36 days
Description
Tastefully refinished raised bungalow with a legal suite & separate address (BSMT 11522), located on an oversized RF3 lot in a prime location south of NAIT, near the Ice District & MacEwan University. This 5-bedroom, 2-bathroom home in Spruce Avenue offers a blend of historic charm and modern updates. Hardwood floors, a mix of original wood and engineered oak, span all levels. Ugrades include all new Durabuilt windows (2023), doors, and a fully insulated & drywalled basement for enhanced efficiency. Natural light floods the home, highlighting new fixtures and illuminating the granite and Corian countertops in the kitchens. The kitchens also feature all new appliances (2023/24) and updated sinks. The main bath boasts full granite tiling, new pedestal sinks, & luxury vinyl flooring on both levels. Fresh priming & painting emphasize the character of coved ceilings, wood casings, & glass pane doors. Professionally engineered foundation renewal and new sewer line add long-term security & peace of mind. (id:39198)
Property Details
Interior
Features
Lower level Floor
Family room
Bedroom 4
Bedroom 5
Exterior
Parking
Garage spaces 3
Garage type Detached Garage
Other parking spaces 0
Total parking spaces 3
Property History
 31
31


