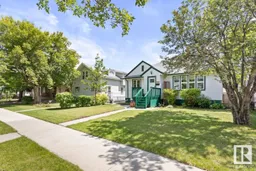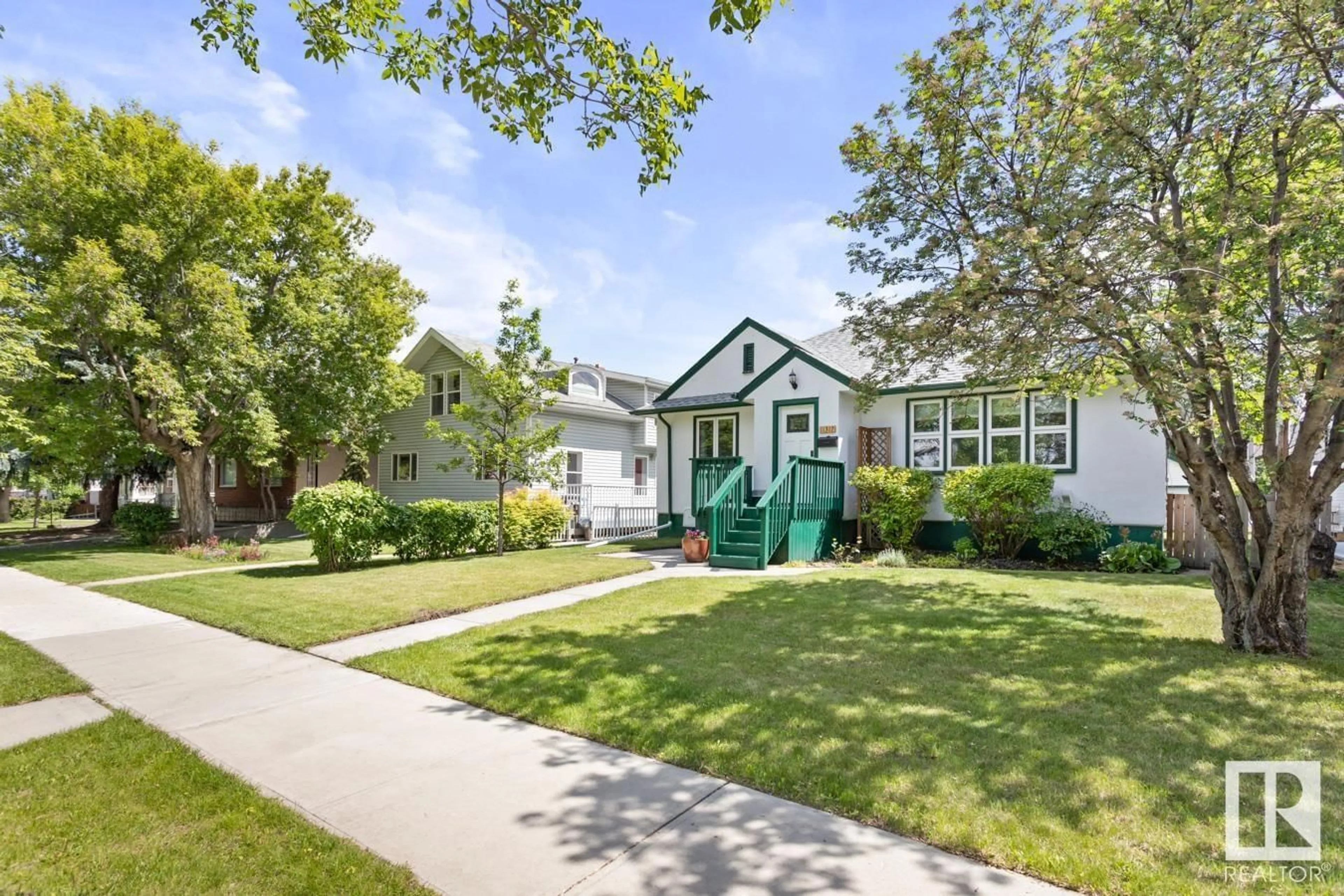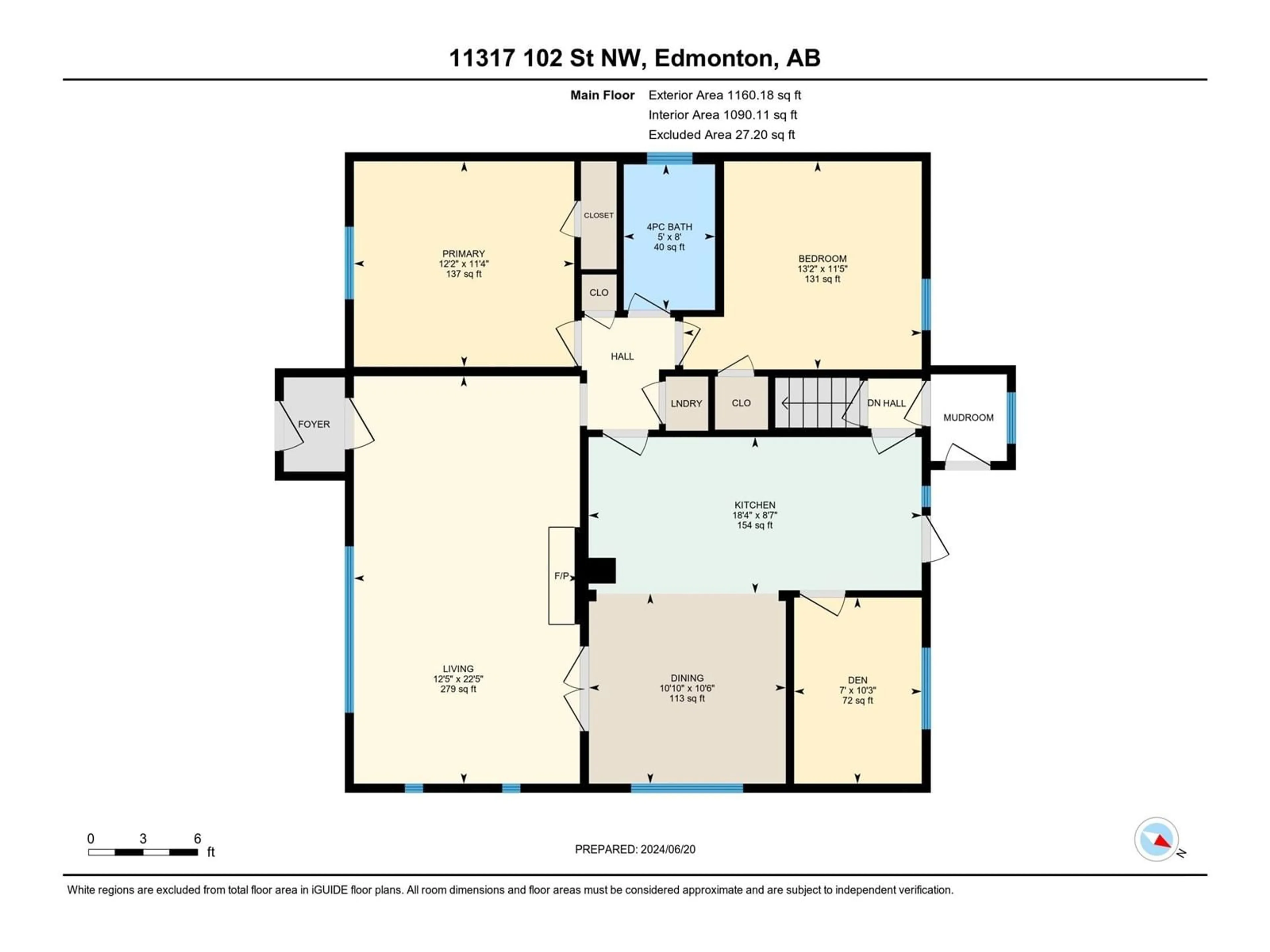11317 102 ST NW, Edmonton, Alberta T5G2E5
Contact us about this property
Highlights
Estimated ValueThis is the price Wahi expects this property to sell for.
The calculation is powered by our Instant Home Value Estimate, which uses current market and property price trends to estimate your home’s value with a 90% accuracy rate.Not available
Price/Sqft$361/sqft
Days On Market36 days
Est. Mortgage$1,803/mth
Tax Amount ()-
Description
Renovated 1942 bungalow seeking a new owner! This 1,160 sq ft home has been upgraded while maintaining its classic style. The main floor features gleaming hardwood floors, large baseboards, French doors, a modern kitchen with new white cabinets, a large island, tile backsplash, & concrete countertops, all open to the dining room. This level also includes two generous bedrooms, a den or potential third bedroom, an upgraded modern 4-piece bath, and a laundry closet. The lower level is 90% developed, offering a large family room, two additional bedrooms, a 3-piece bath, and an almost finished kitchen. The exterior boasts new shingles, windows, a welcoming front porch and a maintenance-free deck. Additionally, there is a newer oversized (23.6x24) double detached garage. Situated on a 7,500 sq ft lot in Spruce Avenue, a classic downtown community, providing easy access to schools including NAIT, shopping at Kingsway, the Royal Alex & Glenrose Hospitals & public transportation. A great place to call home! (id:39198)
Property Details
Interior
Features
Basement Floor
Family room
6.63 m x 5.89 mBedroom 3
3.18 m x 3.47 mBedroom 4
3.02 m x 3.05 mSecond Kitchen
3.27 m x 3.02 mExterior
Parking
Garage spaces 4
Garage type -
Other parking spaces 0
Total parking spaces 4
Property History
 41
41

