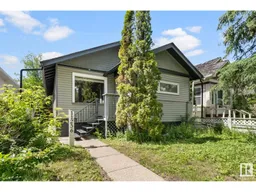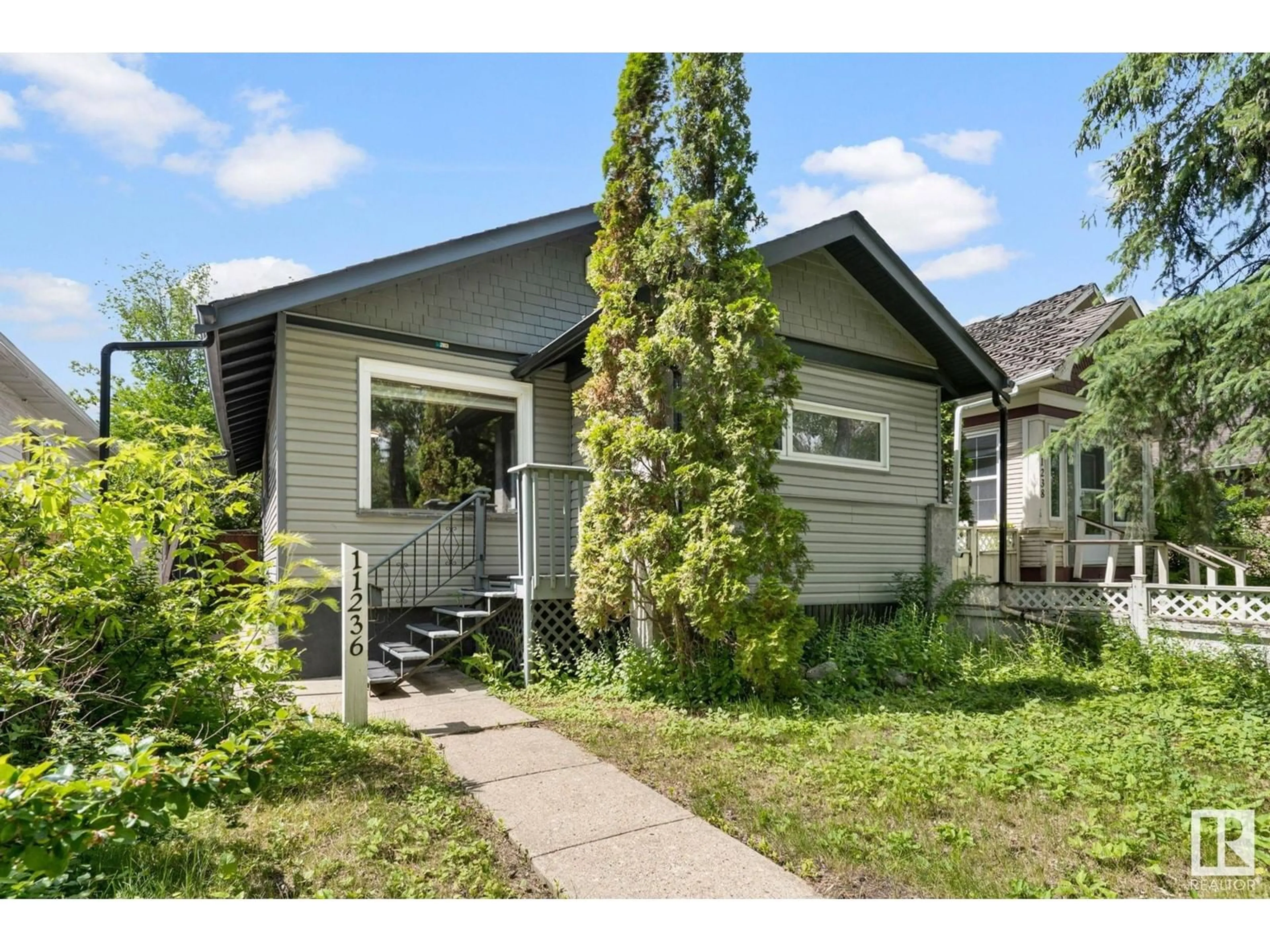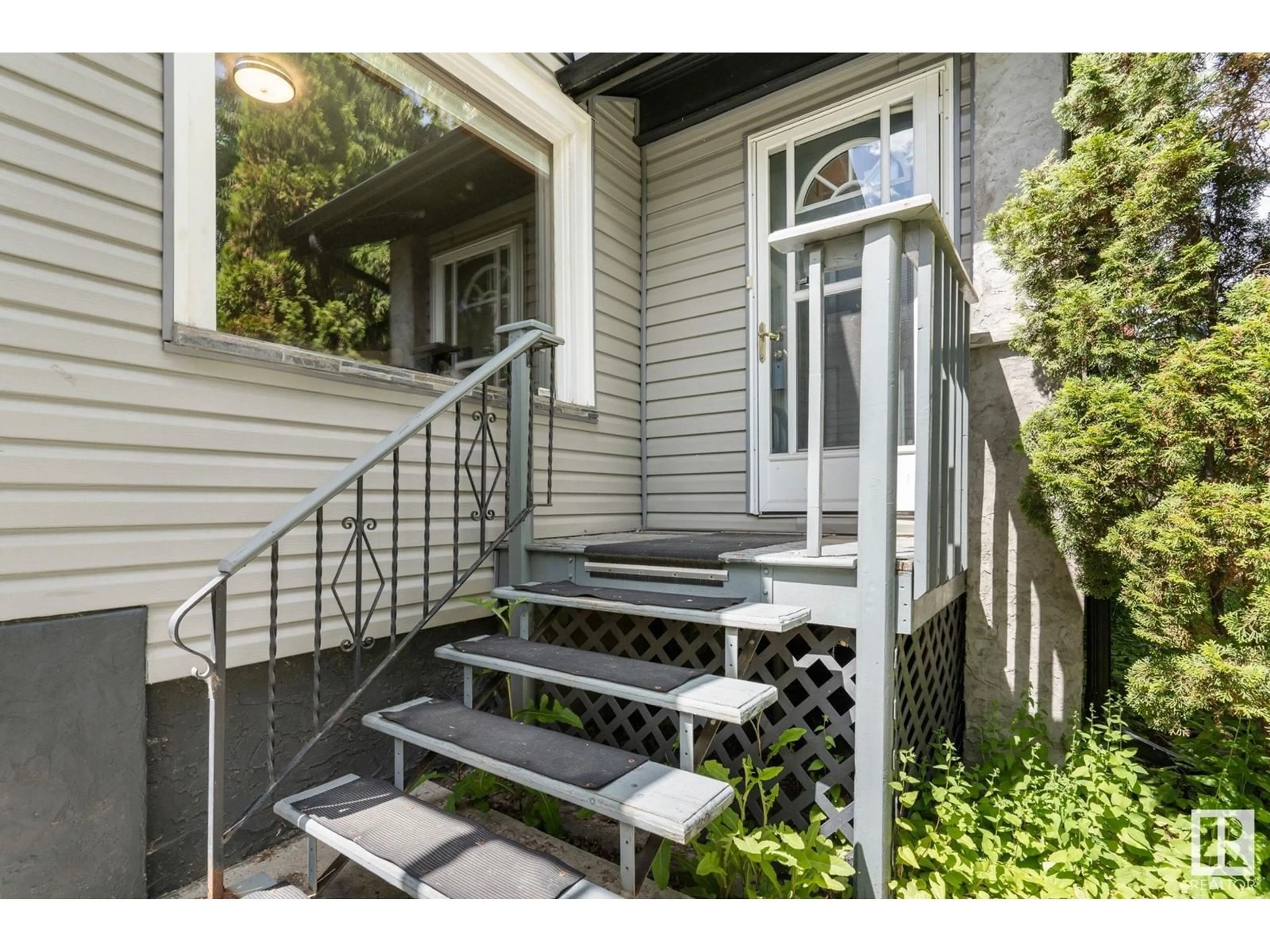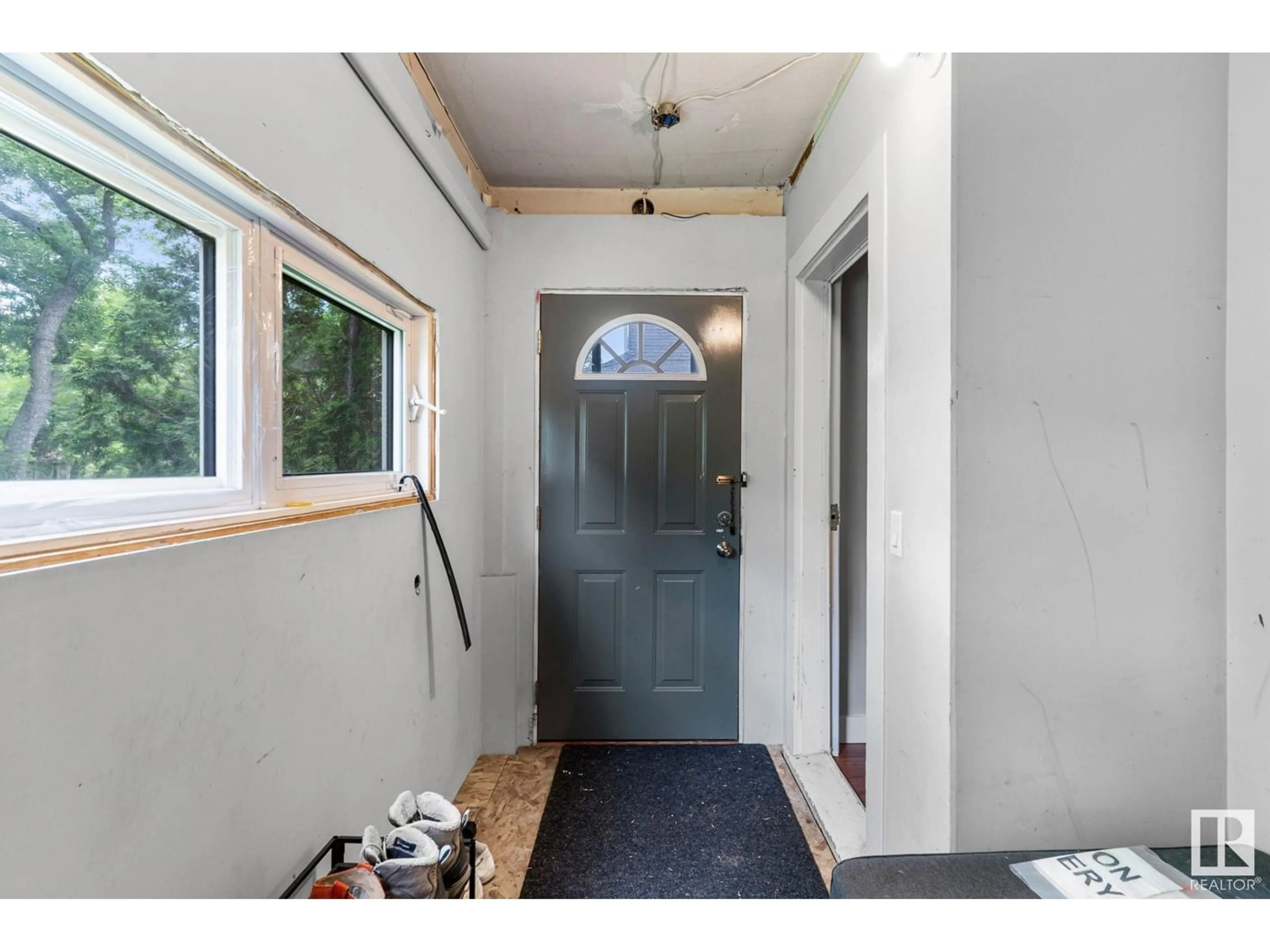11236 97 ST NW, Edmonton, Alberta T5G1X1
Contact us about this property
Highlights
Estimated ValueThis is the price Wahi expects this property to sell for.
The calculation is powered by our Instant Home Value Estimate, which uses current market and property price trends to estimate your home’s value with a 90% accuracy rate.Not available
Price/Sqft$233/sqft
Days On Market23 days
Est. Mortgage$923/mth
Tax Amount ()-
Description
Welcome to this CHARMING bungalow that offers the PERFECT blend of CLASSIC APPEAL and MODERN CONVENIENCE! As you enter the home, youll immediately notice the BRIGHT & AIRY ambiance and NATURAL LIGHT gracing the main level which was recently RENOVATED! Kitchen is GORGEOUS with NEWER STAINLESS STEEL APPLIANCES and SOFT-CLOSE cupboards/drawers! The PRIMARY BEDROOM is SPACIOUS and has a WALK-IN CLOSET for ADDED CONVENIENCE! An ADDITIONAL BEDROOM and 4PC bath complete the main floor. Make your way to the PARTIALLY-FINISHED BASEMENT to find PLENTY of STORAGE SPACE, BONUS ROOM, NEWER WASHER & DRYER, and a 3PC BATH. With a little bit of VISION & TLC, the basement is ready to be transformed into very own HAVEN! Backyard is FULLY FENCED and equipped with MATURE TREES offering tons of privacy, and location puts you just 5-minutes from Royal Alex Hospital, NAIT, and Kingsway Mall, and only 7 minutes from MacEwan University and downtown! (id:39198)
Property Details
Interior
Features
Basement Floor
Bonus Room
6.65 m x 4.7 mLaundry room
3.18 m x 1.52 mUtility room
6.83 m x 3.28 mProperty History
 34
34


