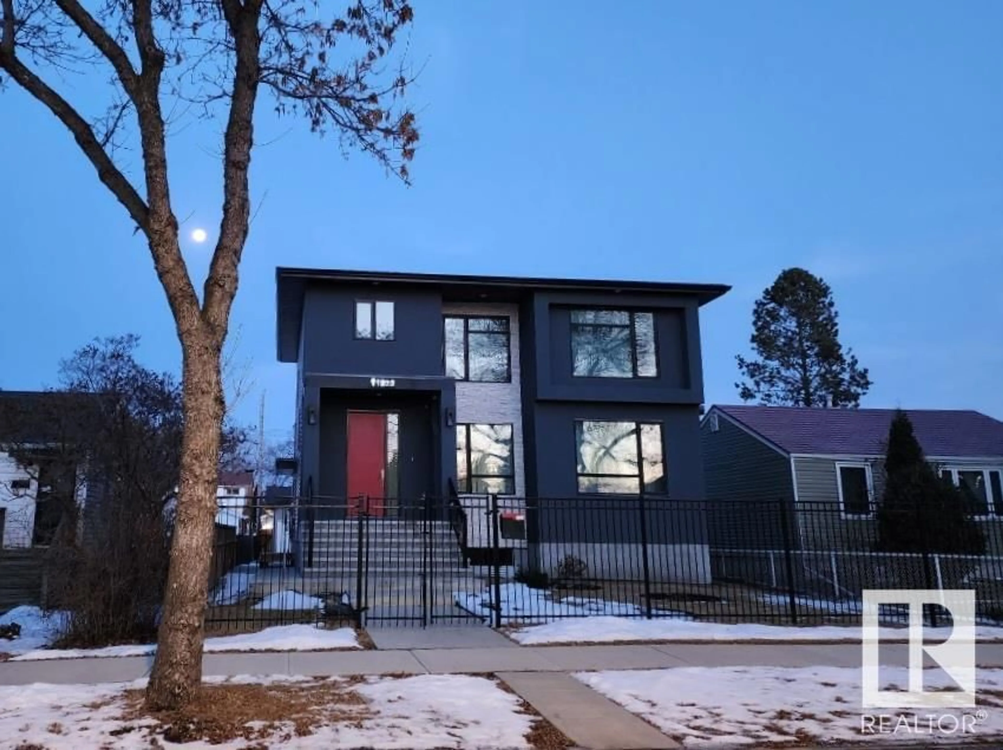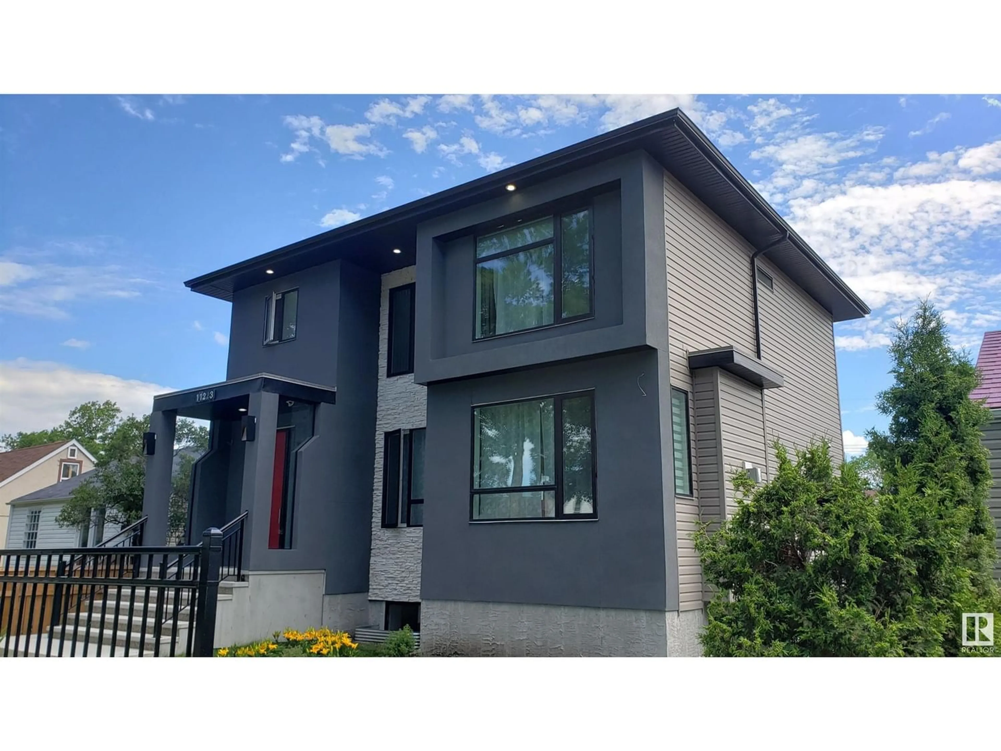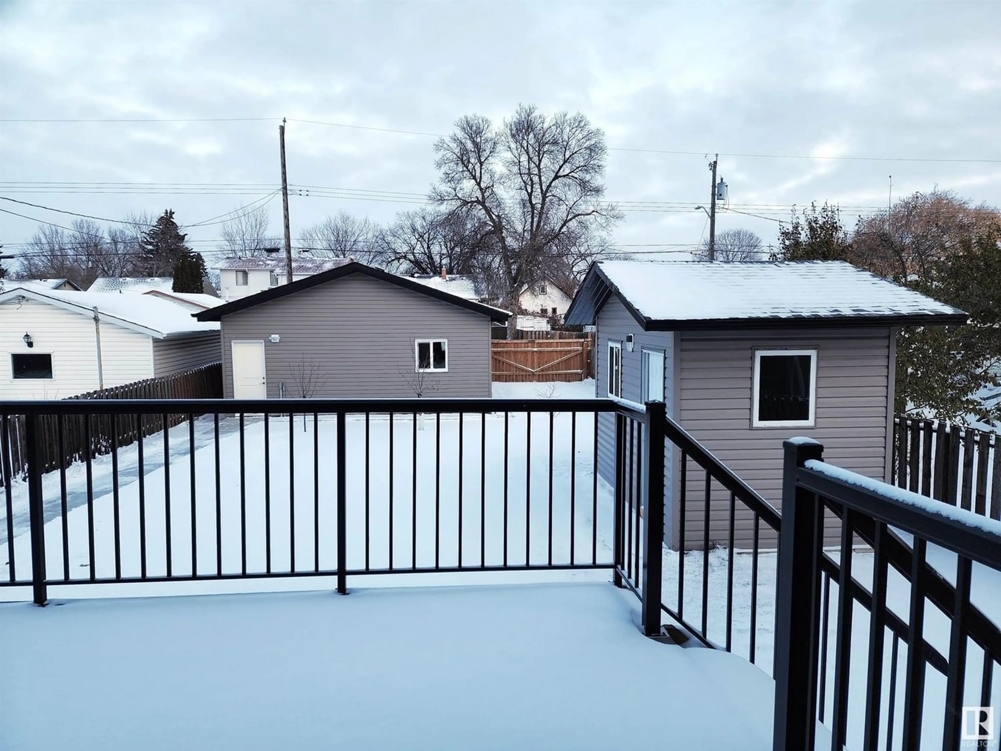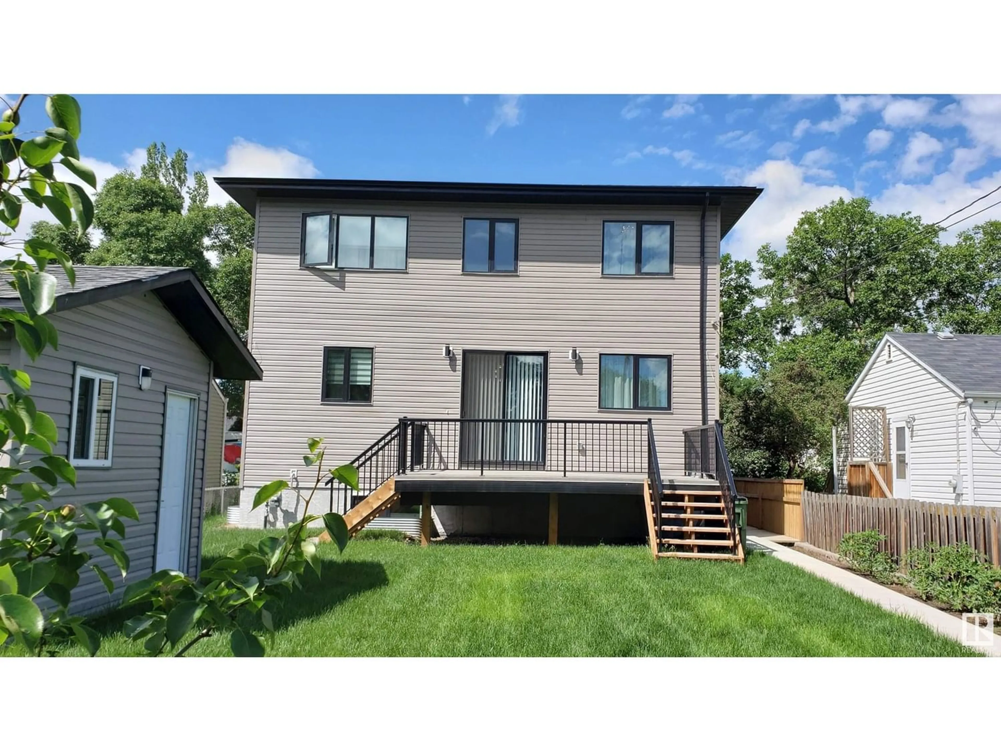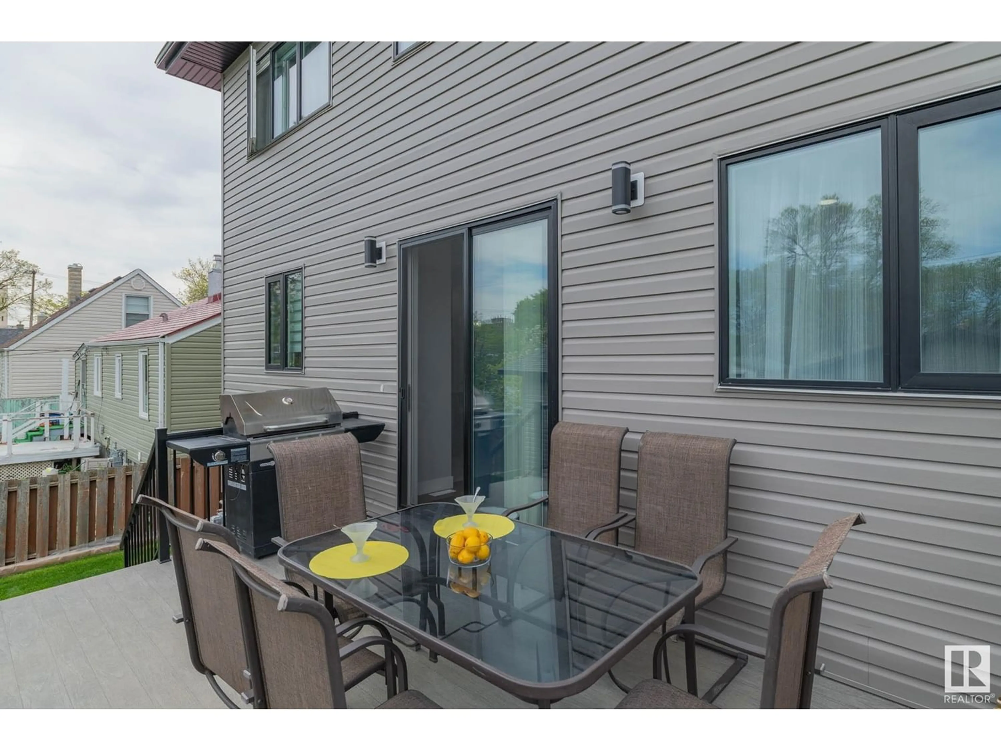11223 104 ST NW, Edmonton, Alberta T5G2K6
Contact us about this property
Highlights
Estimated ValueThis is the price Wahi expects this property to sell for.
The calculation is powered by our Instant Home Value Estimate, which uses current market and property price trends to estimate your home’s value with a 90% accuracy rate.Not available
Price/Sqft$321/sqft
Est. Mortgage$2,576/mo
Tax Amount ()-
Days On Market326 days
Description
Beautiful CENTRAL location! Side door entry for FUTURE SUITE. 9 ft ceilings + one bedroom already built! Fully fenced 44' x 159' lot with garden shed, 26'x 24' GARAGE with 8 ft doors and BONUS RV PARKING! Living area has warm tone engineered HARDWOOD FLOORS and SMOOTH FINISHED CEILINGS. Deluxe GAS FIREPLACE with media mount above. ELEGANT KITCHEN features GRANITE counters, BIG ISLAND, pantry, glass front accent cabinets and quality appliances. Nice view of LANDSCAPED YARD. Delightful dining area has patio doors to RAISED DECK with stairs leading to the lush lawn! MAIN OFFICE/DEN ideal for working from home. Upper level LOFT has media wall outlets. Primary bedroom features walk-in closet with window, SPARKLING ENSUITE with stand alone SOAKER TUB, double sink GRANITE vanity and shower. Two more bedrooms and 4 piece bath complete top level. Triple glaze windows. Live near the new Gene Zwozdesky Norwood Care Facility, Royal Alex & Glenrose hospitals, Kingsway Mall and Nait. Easy access to downtown and LRT! (id:39198)
Property Details
Interior
Features
Basement Floor
Bedroom 4
2.54 m x 3.28 mStorage
1.42 m x 2.87 mExterior
Parking
Garage spaces 7
Garage type Detached Garage
Other parking spaces 0
Total parking spaces 7

