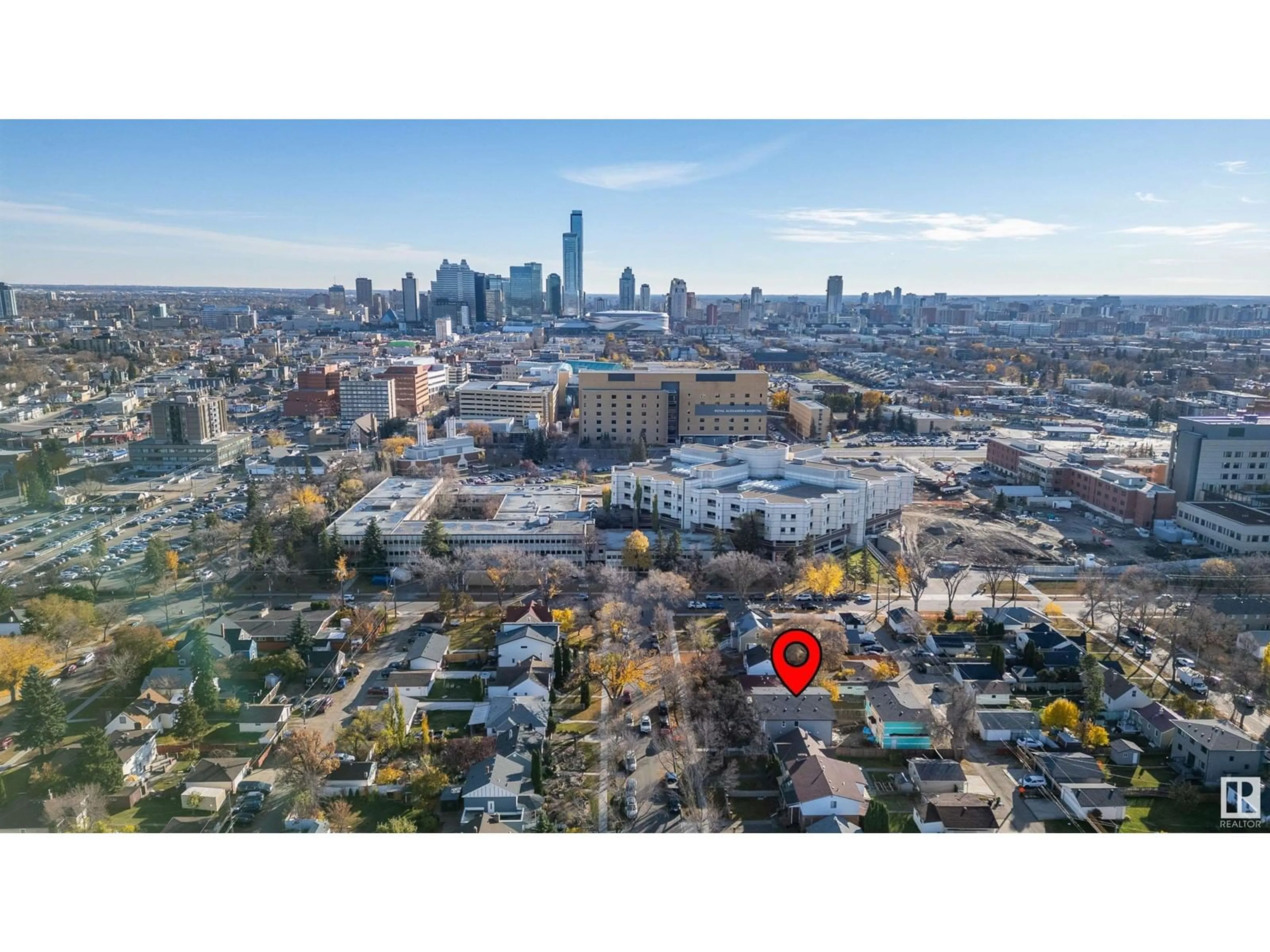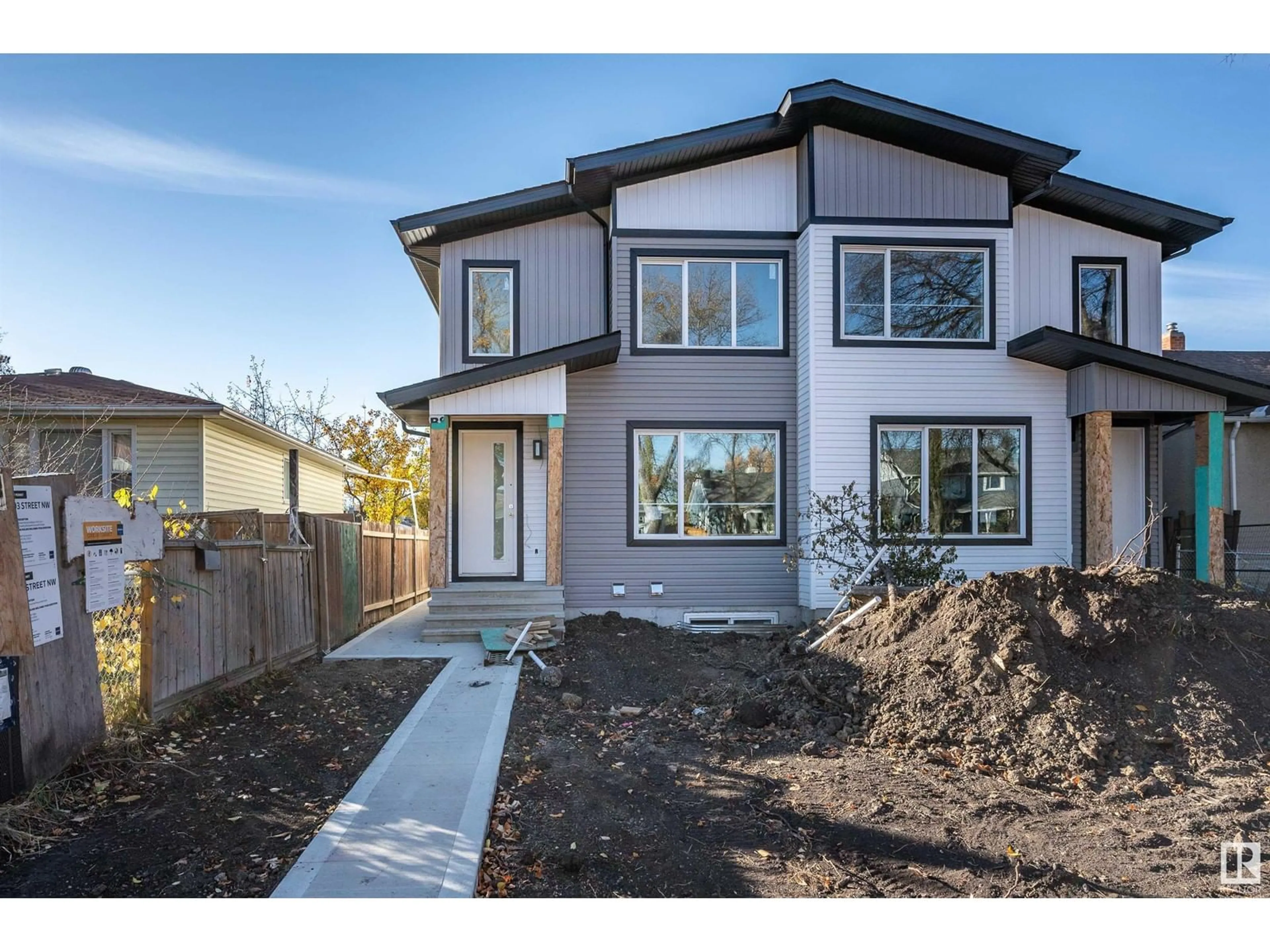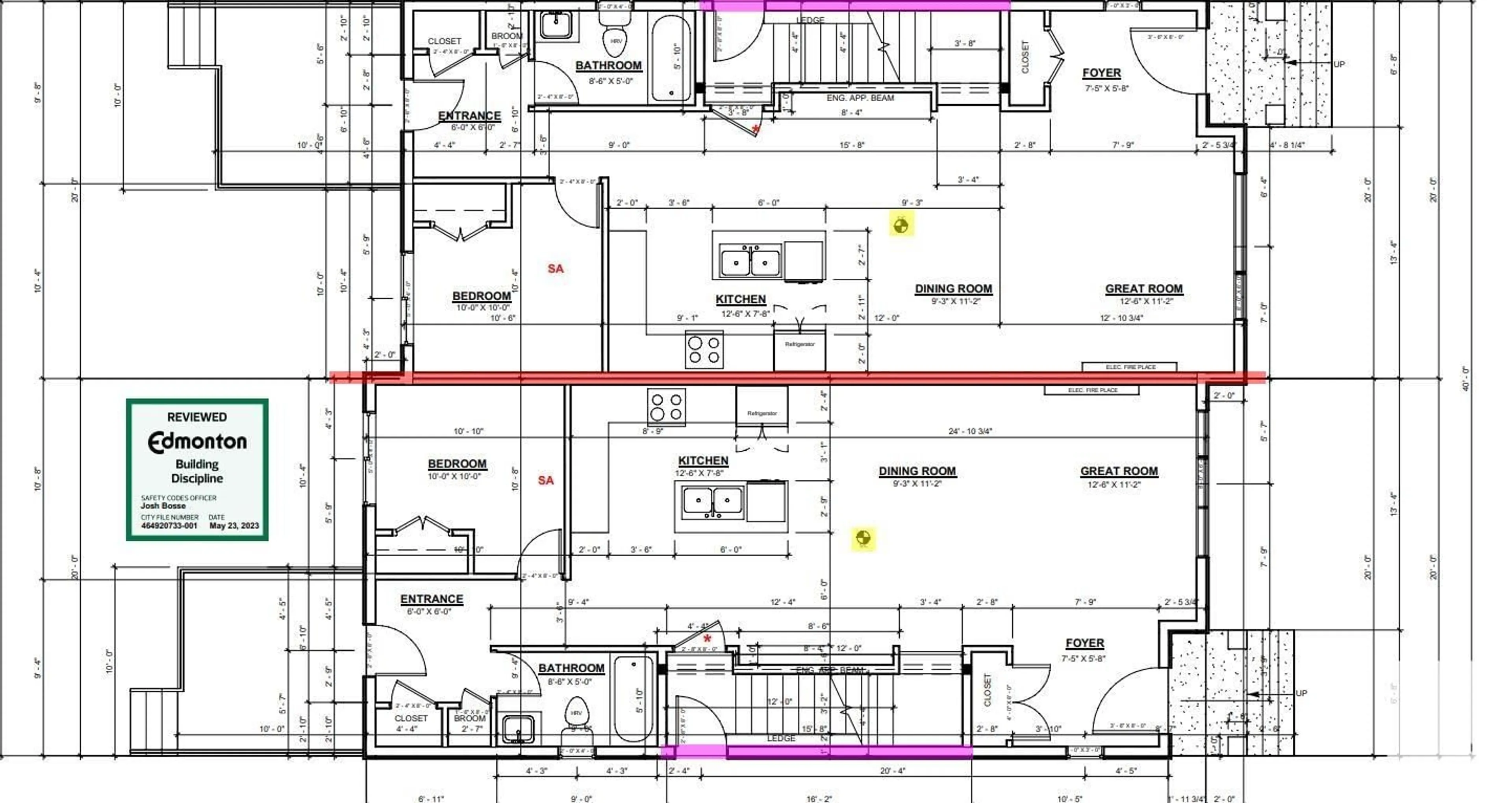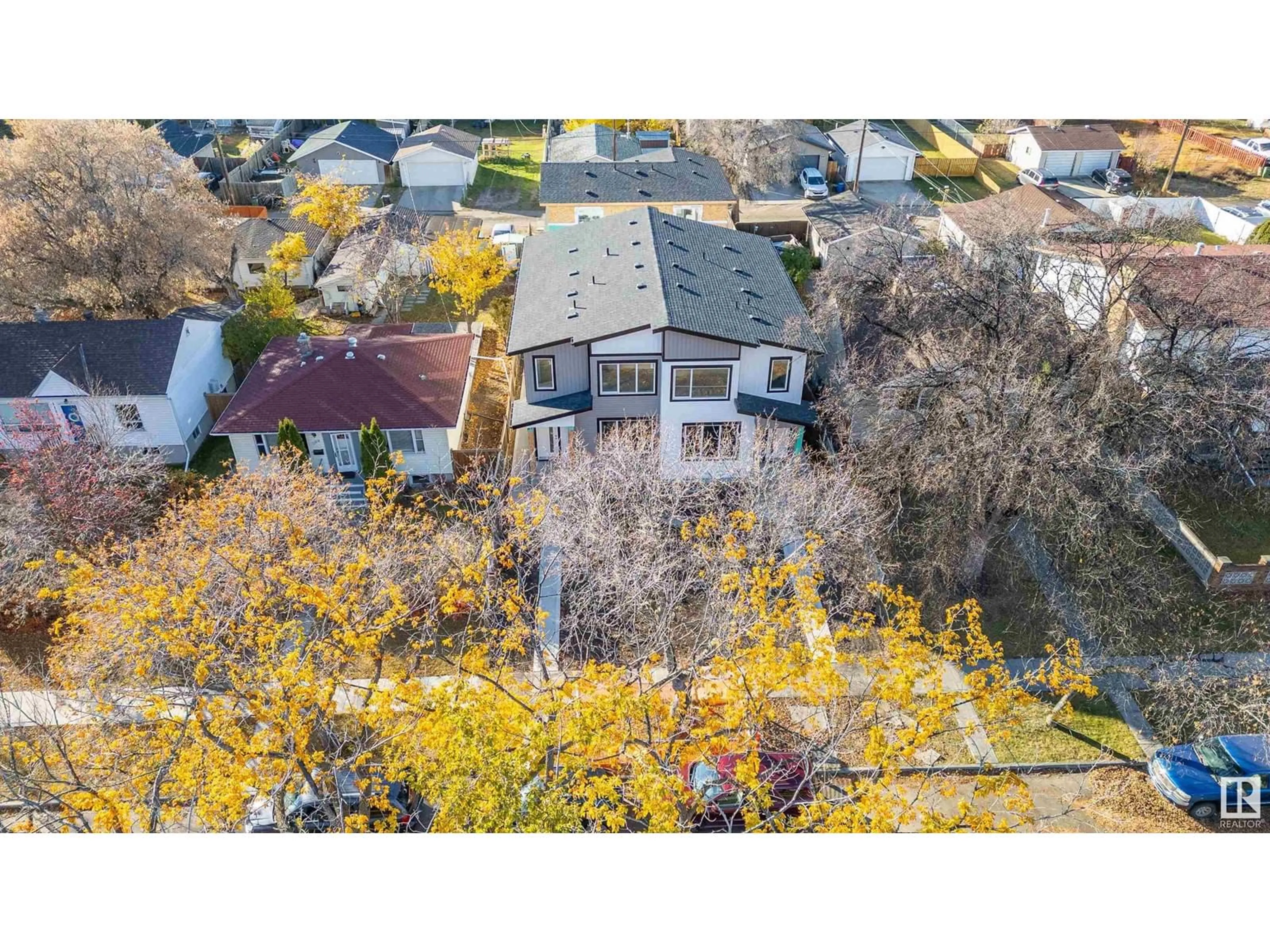11222/11222G 103 ST NW, Edmonton, Alberta T5G2K6
Contact us about this property
Highlights
Estimated ValueThis is the price Wahi expects this property to sell for.
The calculation is powered by our Instant Home Value Estimate, which uses current market and property price trends to estimate your home’s value with a 90% accuracy rate.Not available
Price/Sqft$397/sqft
Est. Mortgage$7,292/mo
Tax Amount ()-
Days On Market60 days
Description
Newly built side by side, 2 story duplex with 2 legal basement suites, and 2 garage suites, grand total of 6 legal units(14 bedroom & 10 bath) in Spruce Avenue. Walking distance to NAIT, Glenrose Hospital & Royal Alexandra Hospital and very close to downtown. This property features 5812 sqft of total living area with 1,612 sqft on each duplex unit, main floor bedroom, full bath, kitchen, living room with cozy electric fireplace. Upper floor includes 3 bedrooms and 2 bathrooms. Basement suites are 2 bedroom, 1 bath with kitchen and living area includes separate laundry. Garage suites are one bed and one bath, kitchen, living area and separate laundry. All (6 sets) of appliances are included! There is perfect size unit for everyone, great rental investment opportunity! (id:39198)
Property Details
Interior
Features
Main level Floor
Additional bedroom
Bedroom
Exterior
Parking
Garage spaces 8
Garage type Attached Garage
Other parking spaces 0
Total parking spaces 8




