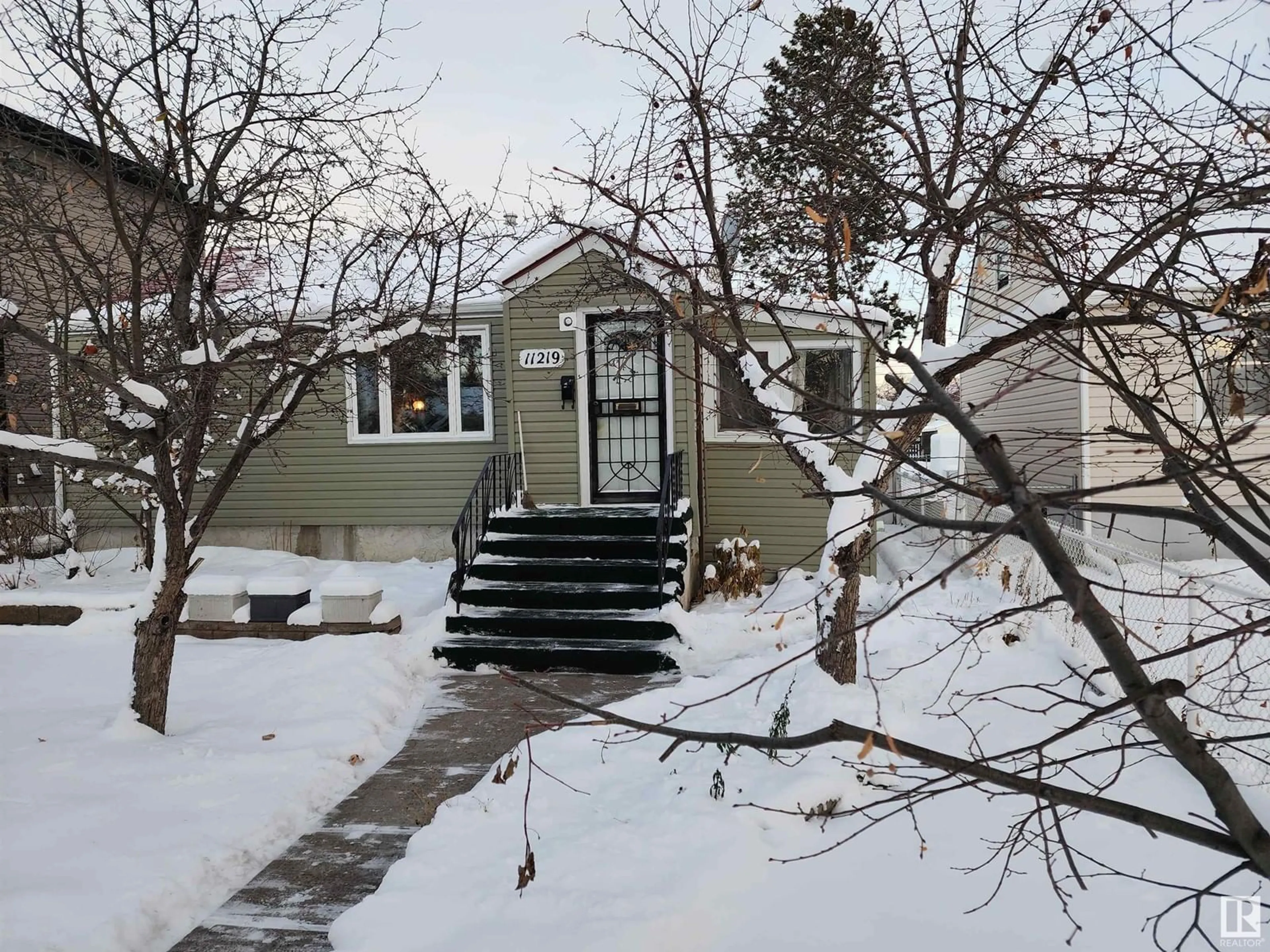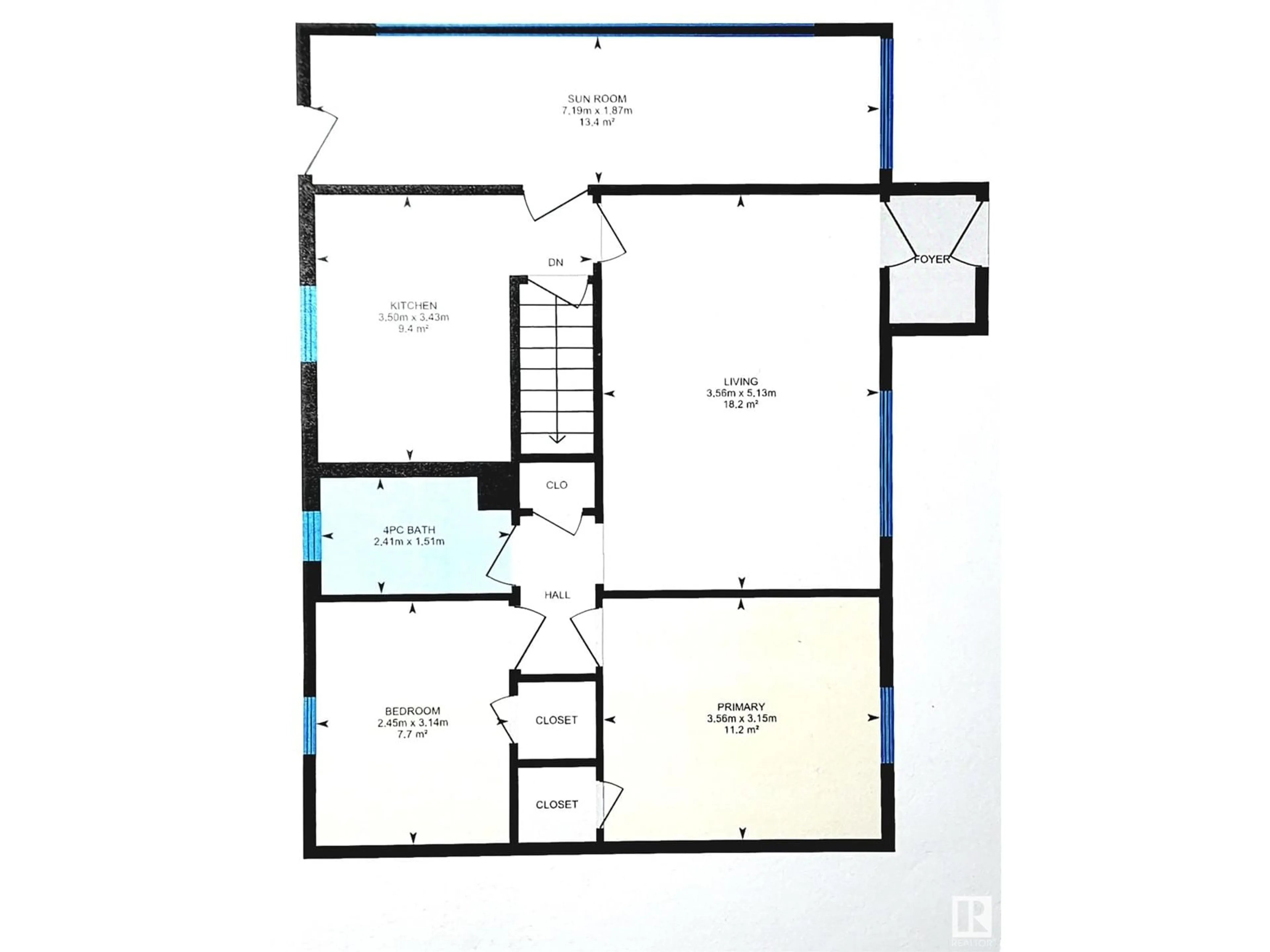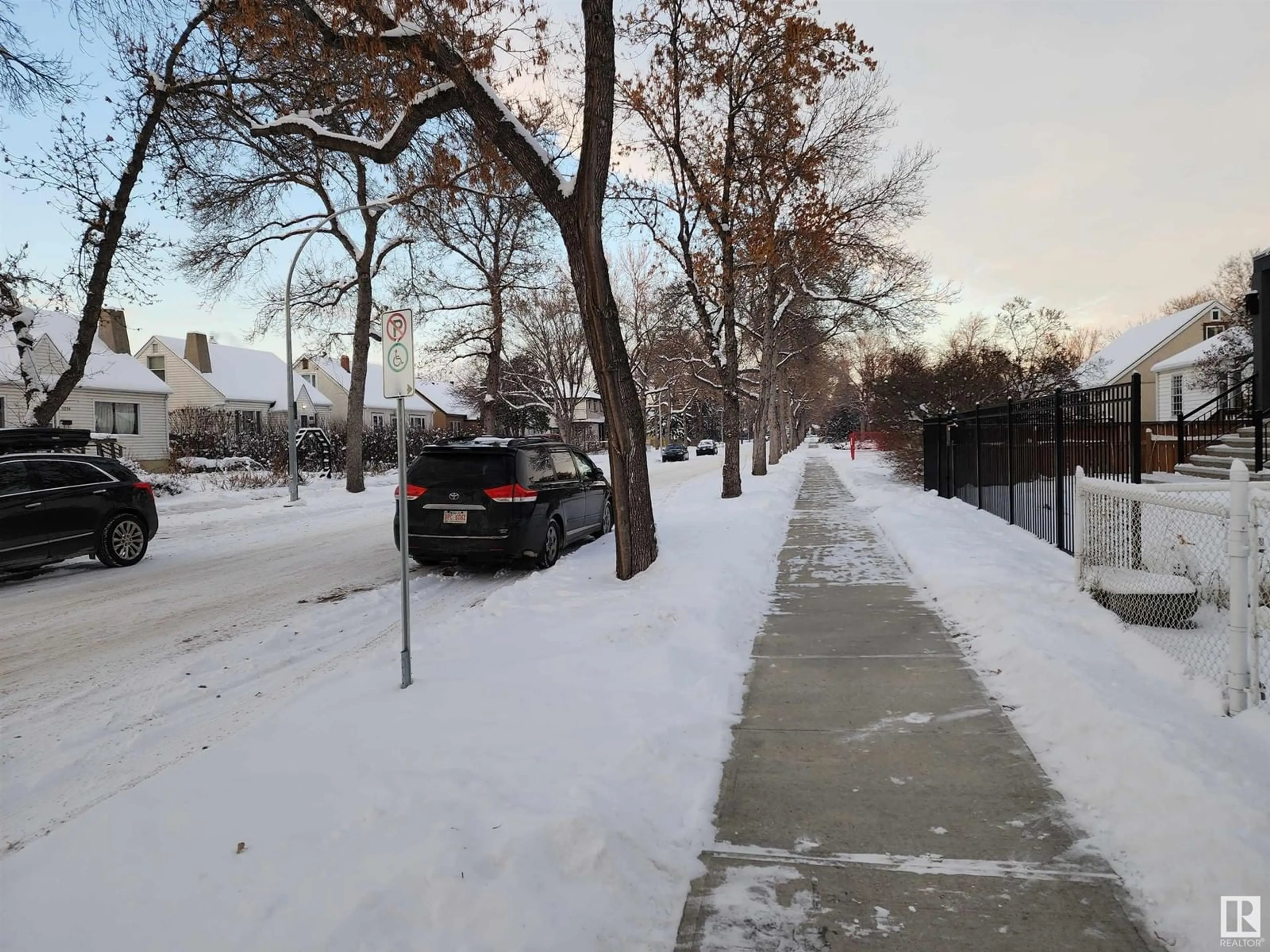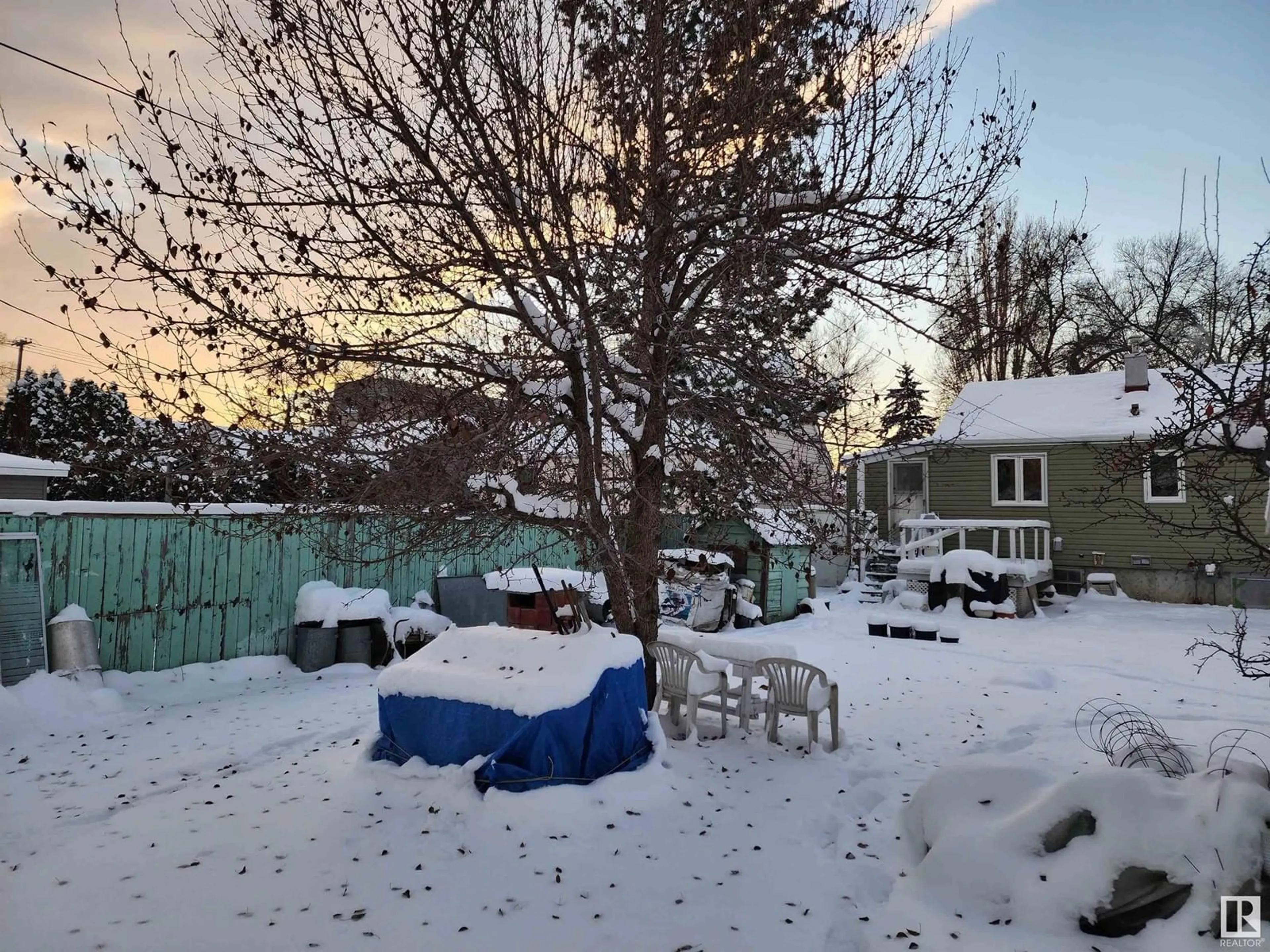11219 104 ST NW, Edmonton, Alberta T5G2K6
Contact us about this property
Highlights
Estimated ValueThis is the price Wahi expects this property to sell for.
The calculation is powered by our Instant Home Value Estimate, which uses current market and property price trends to estimate your home’s value with a 90% accuracy rate.Not available
Price/Sqft$435/sqft
Est. Mortgage$1,374/mo
Tax Amount ()-
Days On Market25 days
Description
This could be the one you've been waiting for! Affordable character home on huge .16 acre lot on a tree-lined street close to Kingway Mall, Glenrose Hospital, Royal Alex Hospital, NAIT and the new Gene Zwosdesky Centre Norwood. You will love the huge (26'x34') garage with workshop area where you can be creative building that watercraft, restoring a classic car or making pottery. Fully fenced yard offers privacy, room to play and a place to garden. The classic mid-century bungalow features many quality upgrades for your peace-of-mind: 1.Lifetime warranty metal roof. 2.Modern and efficient triple glaze casement windows on main (2019) 3.Brand new water heater (Sept. 2024) 4.Updated forced air heating system (2000's) 5.Weeping tile (1990's) 6.Vinyl Siding (2019) 7.Sewer plus water line (1989) 8.New 100 Amp Electrical Panel/Service (2021) 9.Basement flex room, den, storage, pantry, laundry. 10.Quality oak kitchen cabinets. 11.Newer ABS and copper plumbing. 12.Hardwood under carpet! Enjoy the sunroom in summer! (id:39198)
Property Details
Interior
Features
Basement Floor
Storage
2.38 m x 3.35 mDen
2.82 m x 3.32 mExterior
Parking
Garage spaces 6
Garage type -
Other parking spaces 0
Total parking spaces 6




